Register to attend or catch up on our 'Buying in France' webinars -
REGISTER
Register to attend or catch up on our
'Buying in France' webinars
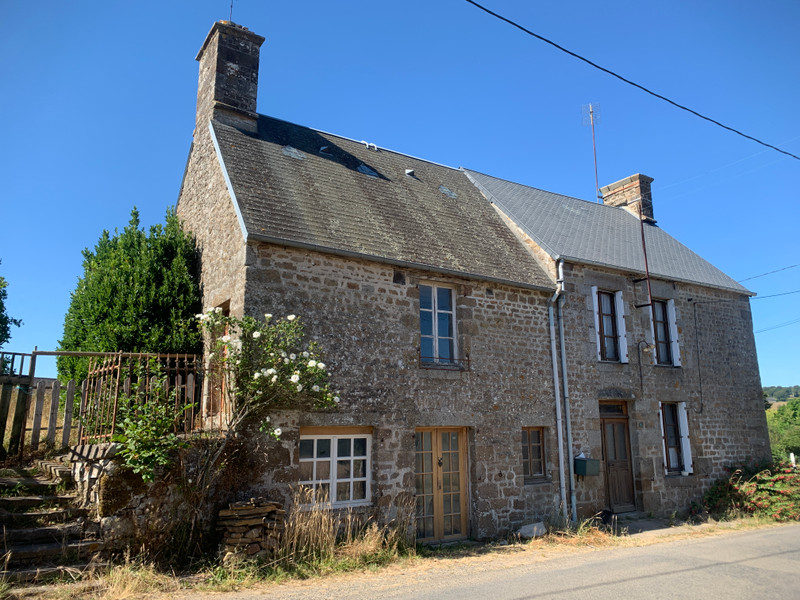

Search for similar properties ?

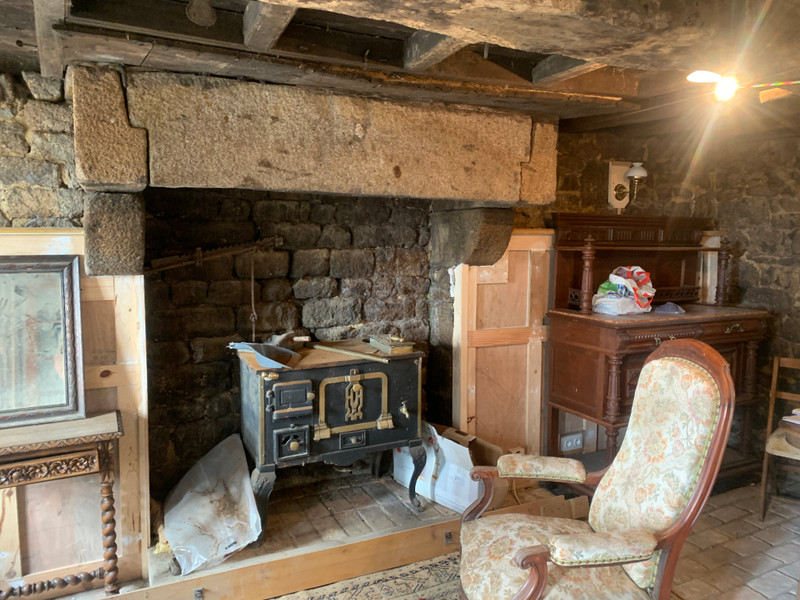
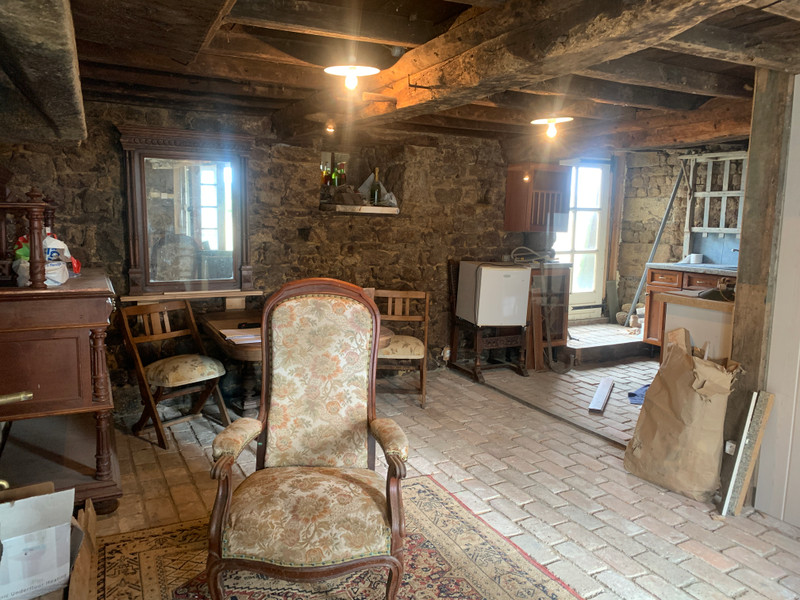
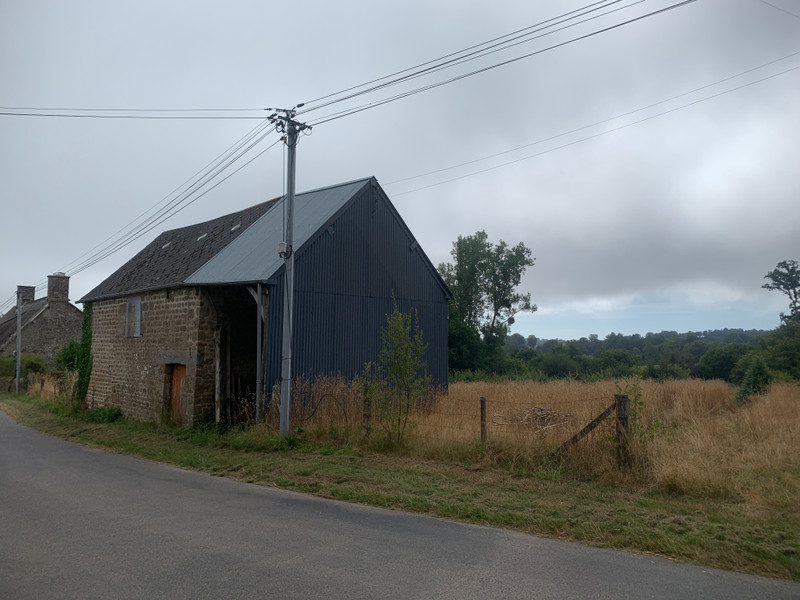
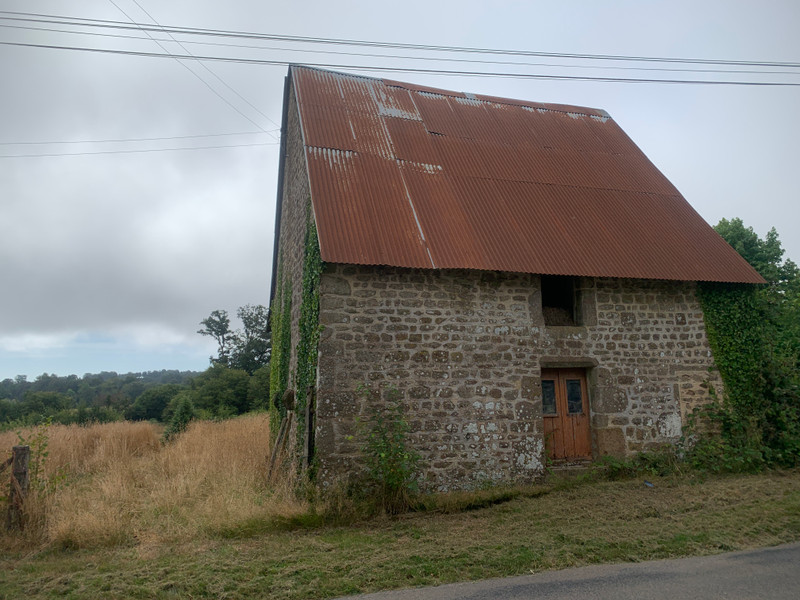
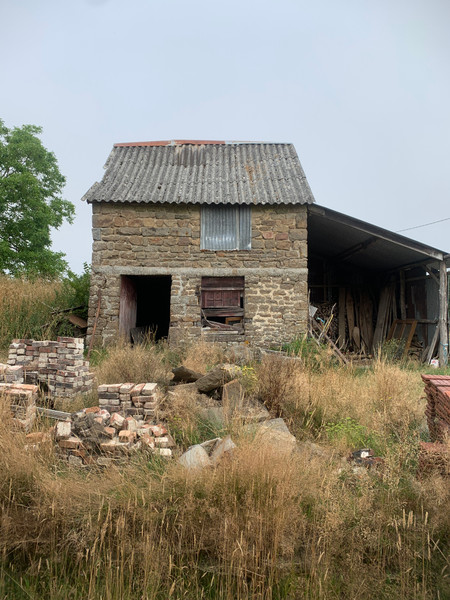
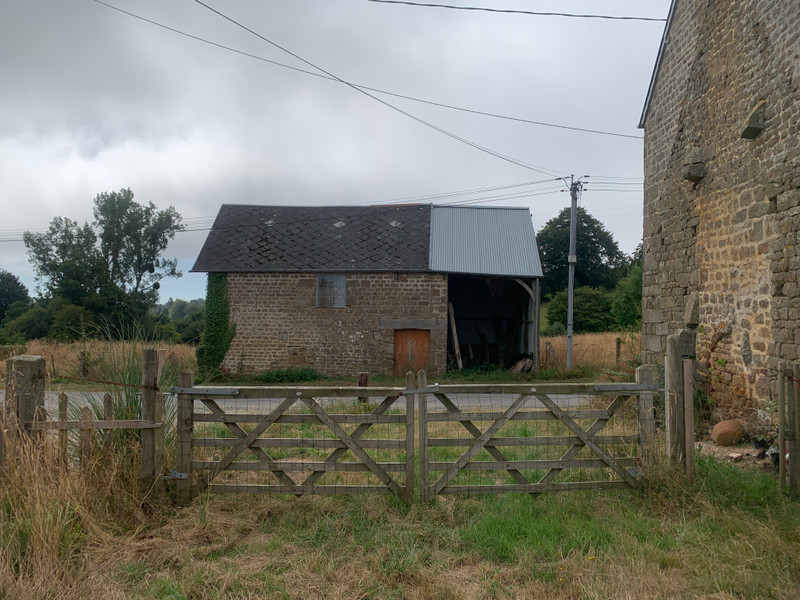
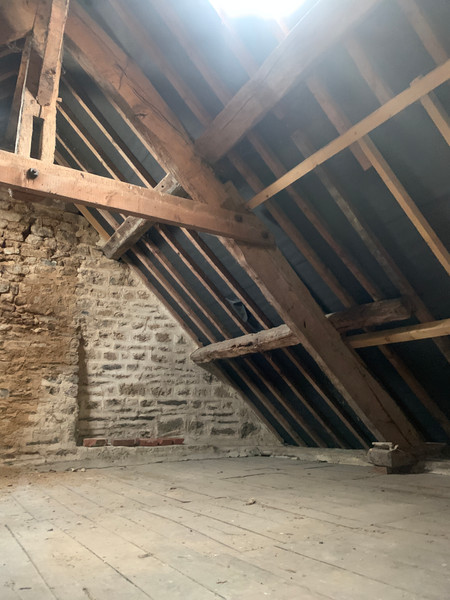
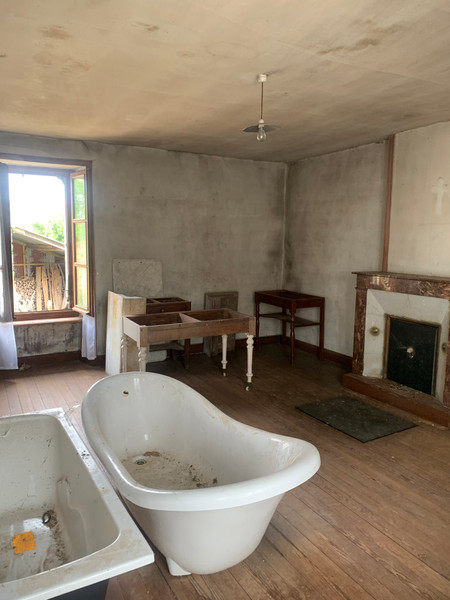
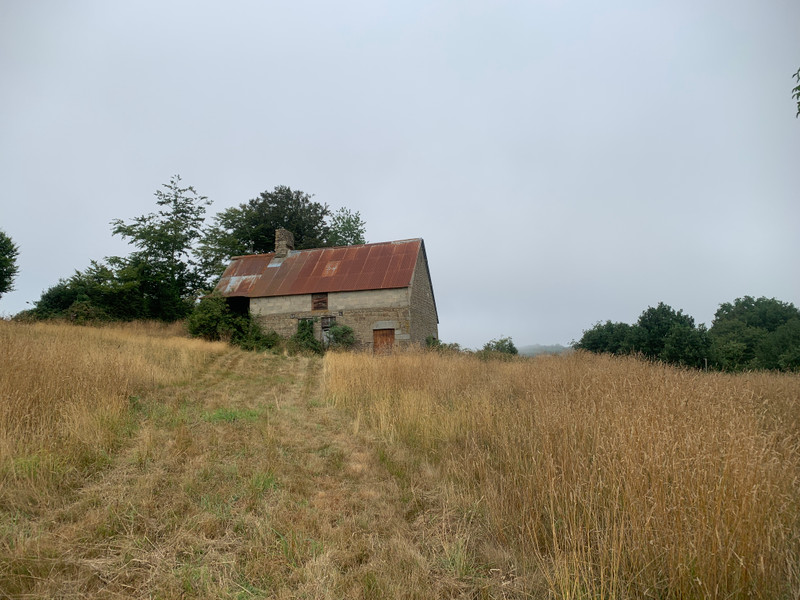
| Ref | A15260 | ||
|---|---|---|---|
| Town |
LE FRESNE-PORET |
Dept | Manche |
| Surface | 0 M2* | Plot Size | 10486 M2 |
| Bathroom | 0 | Bedrooms | 2 |
| Location |
|
Type |
|
| Features | Condition |
|
|
| Share this property | Print description | ||
 Voir l'annonce en français
Voir l'annonce en français
|
|||
This property is located in a quiet hamlet with super views just outside the village of Le Fresne Poret in Manche, approximately 20 minutes from the town of Vire and Flers, and Tinchebray about 10 minutes away. A superb renovation project with just under 1.5 hectares of land, with 5 outbuildings providing plenty of potential. Read more ...
The kitchen, 5.5 x 3.6m, has a granite fireplace, exposed beams and stone walls. Next to the kitchen is a downstairs WC, and a washroom, onto a hallway and stairs to the first floor. On the other side of the stairs is the lounge with fireplace and exposed beams which measures approximately 5.5m2 x 4.3m.
On the first floor is a small landing with a door to the attic, a bedroom 5.5m x 3.6m, with wooden floors and a marble fireplace with a room next door measuring 3m x 2m.
Also on the first floor but accessible by an external staircase, is another room with exposed beams and a fireplace with access to the attic.
On the other side of the lane are two stone buildings, approximately 6m x 6m, and land which slopes down to pond.
Behind the main house is more land with an old part stone house at top of the paddock. Another small stone house that sits next to the house on the lane.
There is mains water and electricity to the property.
------
Information about risks to which this property is exposed is available on the Géorisques website : https://www.georisques.gouv.fr
*These data are for information only and have no contractual value. Leggett Immobilier cannot be held responsible for any inaccuracies that may occur.*
**The currency conversion is for convenience of reference only.