Register to attend or catch up on our 'Buying in France' webinars -
REGISTER
Register to attend or catch up on our
'Buying in France' webinars
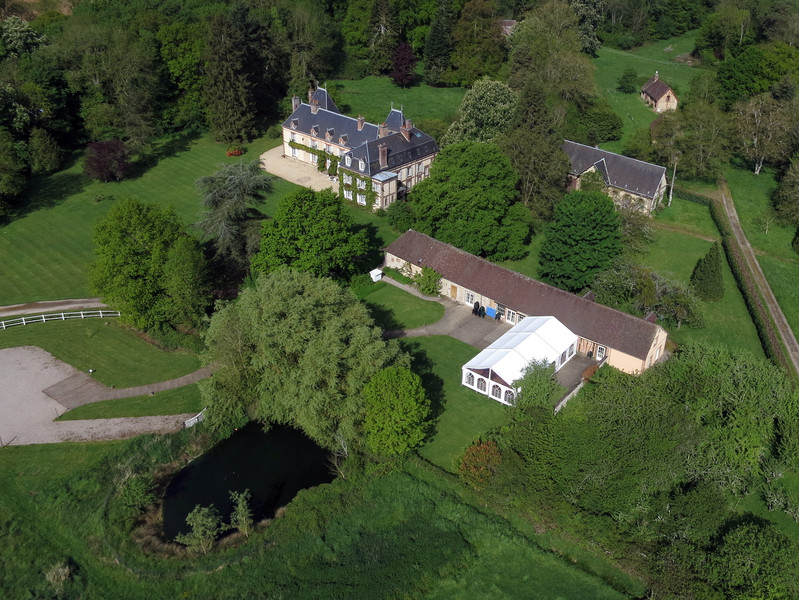
Ask anything ...

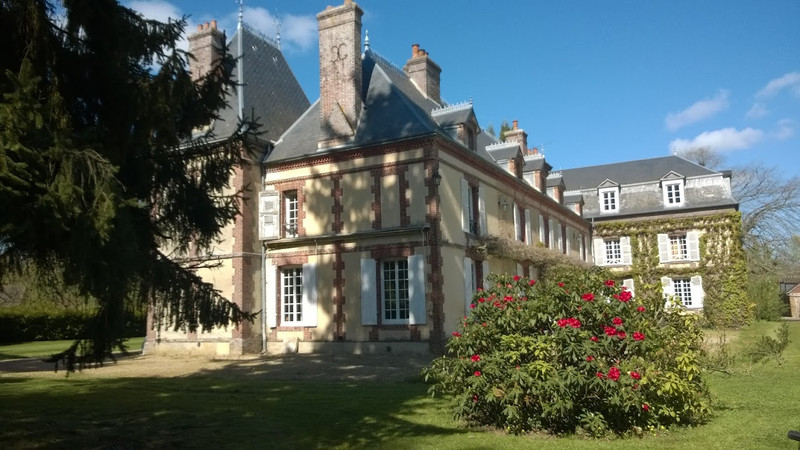
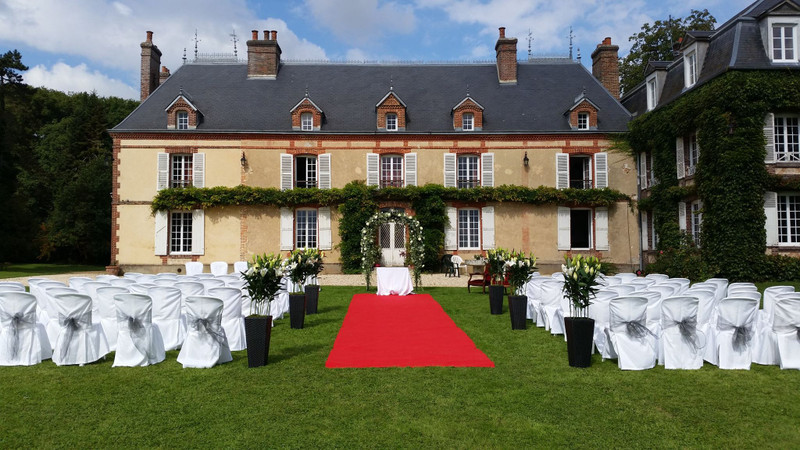
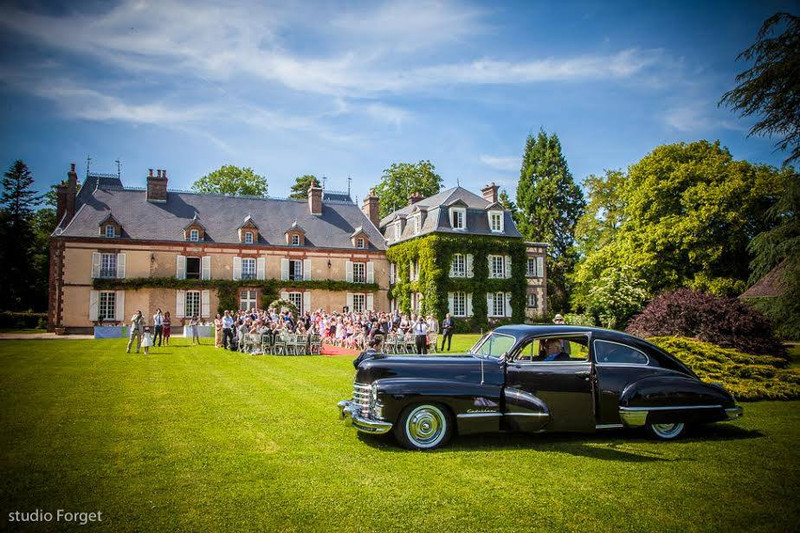
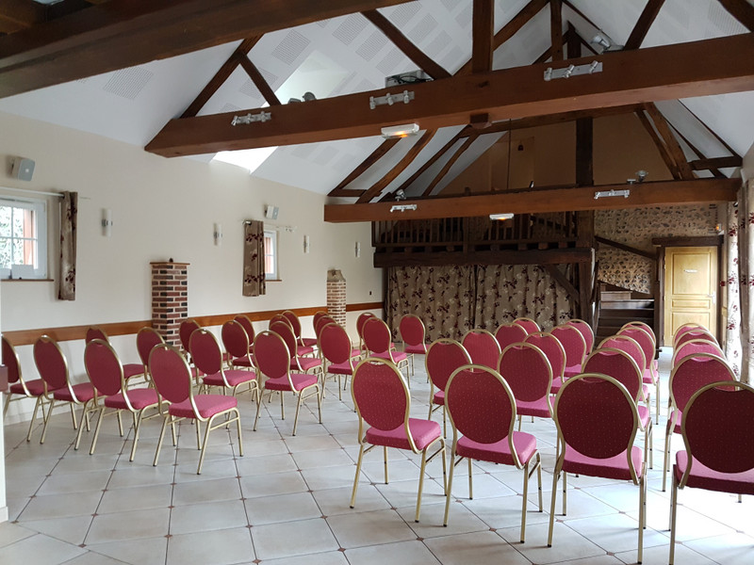
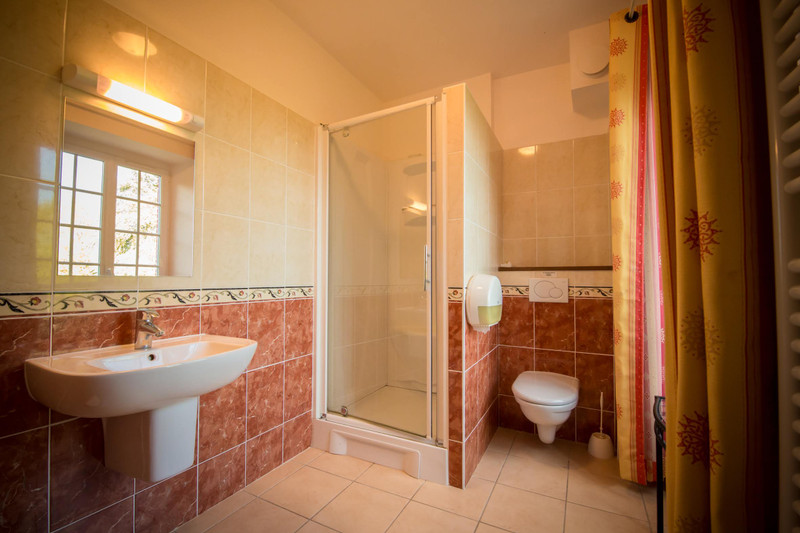
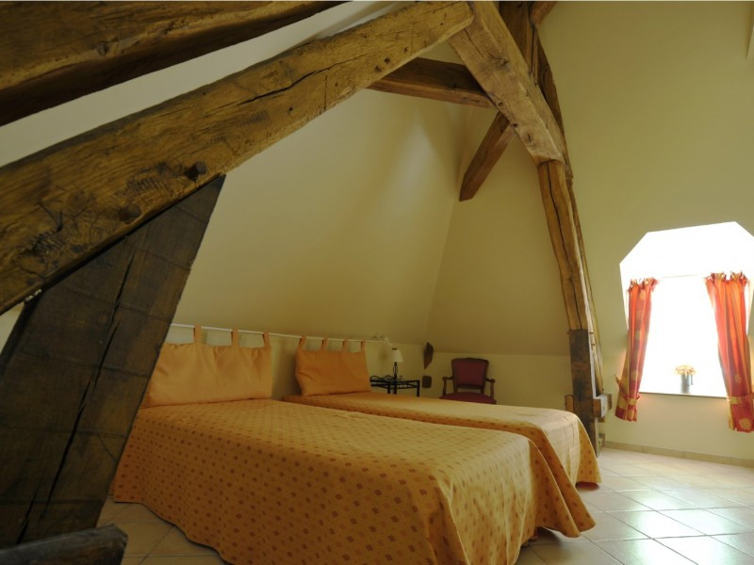
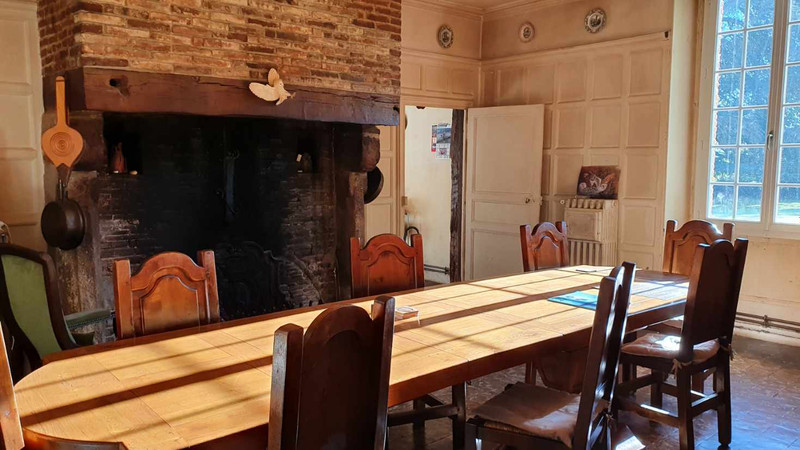
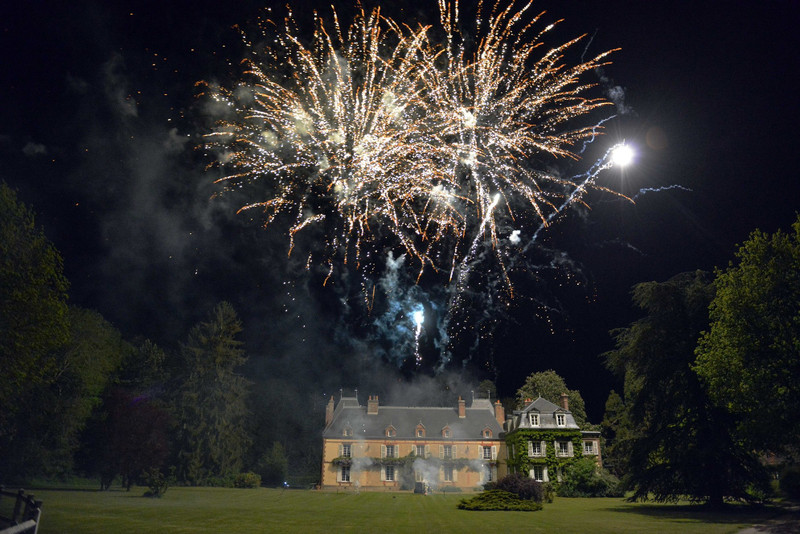
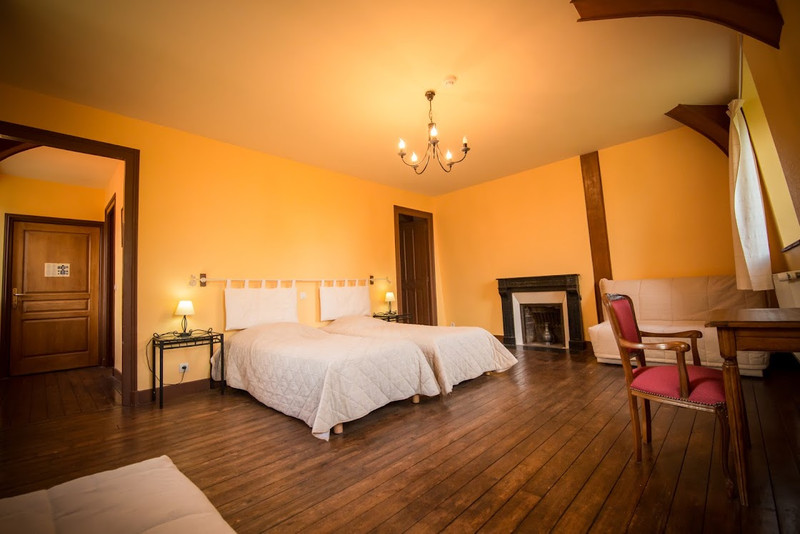
| Price |
€1 491 000
(HAI)**
**agency fees included : 7 % TTC to be paid by the buyer (€1 400 000 without fees) |
Ref | A14554 |
|---|---|---|---|
| Town |
VERNEUIL D'AVRE ET D'ITON |
Dept | Eure |
| Surface | 650 M2* | Plot Size | 56600 M2 |
| Bathroom | 16 | Bedrooms | 16 |
| Location |
|
Type |
|
| Features |
|
Condition |
|
| Share this property | Print description | ||
 Voir l'annonce en français
Voir l'annonce en français
|
|||
The property is ideally situated to the west of the Paris Basin, on the edge of the Eure department near Verneuil sur Avre, in the heart of Normandy in the wooded region of the Pays d'Ouche.
This superb property, which dates back to 1630, is just a short stroll down a long, wide tree-lined driveway, which immediately lends the property a great deal of charm.
Although very close to the town of L'Aigle, which has all amenities (train station 1hr 45mins from Gare Montparnasse, supermarkets, hospital, schools, doctors, pharmacy, etc.), this château and its well-kept grounds are set in the middle of peaceful, relaxing countryside.
The N12 takes you to Paris in less than 2 hours.
Read more ...
The château comprises a main building flanked by two square towers elegantly topped by a gable roof, with a Mansard-style building set back at right angles to break the symmetry and create a cosy, more intimate living area. The whole building is made of traditional flint with a render finish and brick quoins for the windows and doors.
The property comprises 3 stories with around 650 m² of living space, distributed as follows:
Ground floor: central entrance adjoining a hall with stairway, leading on the left to a study with alcove, lounge with marble fireplace, parquet flooring and moulded ceiling to follow; bedroom in the tower. wc. Through gallery. To the right, dining room with fireplace, kitchen, bedroom and hallway.
Mansard-style wing with a second entrance with porch, various technical rooms (storerooms, vegetable store, electrical room), linen room, storeroom, wc. Gable-end study.
The first floor comprises a private area with 2 bedrooms, shower room, bathroom, dressing room and toilet, and a rental area with 6 bedrooms, 5 of which have shower/bathrooms/wc and a separate shower room.
Second floor: a rental area comprising 2 bedrooms with en suite shower rooms/bathrooms/dressing rooms; bedroom. Separate shower room/wc. Cross gallery providing a pleasant and functional layout. 6 other bedrooms await renovation, all water/electricity reservations having been acquired.
The property has no basement cellar, but benefits from a crawl space. Ceiling heights are around 2.80 m on the ground floor.
We will retain the original names adopted by the current owners:
Le Verger: this is a long, brick-clad flint building of approx. 500 m² (5,500 sq ft), renovated over 2 stories, topped with dormer windows and covered in flat tiles. The building was extended in 2009 to make it fully operational as a venue for weddings, seminars, conferences and associated accommodation.
On the ground floor: reception room, catering kitchen/handicapped bathroom/technical room/bedroom/shower room/wc (for people with reduced mobility). Mezzanine: children's room and overhead projection room.
Upstairs: bedroom, shower room/wc, 8-bed dormitory, men's and women's wc.
Le Fruitier: Tiled flint building in need of renovation, comprising a cellar/fruitier and storeroom, topped by an attic.
L'Ecurie: Flint building with slate roof comprising a double garage (2 cars), a machine room (electricity and booster) and former stables. Attic (probably former coachman's accommodation + fodder storage).
The well: a small, elegant brick shelter with a 4-sloped roof.
A long avenue of approx. 350 m (1,767 yds) leads to the front of the property, bordered on the left by a beautiful grassed area where 2 horses run and on the right by a vast (illuminated) car park. The parkland is laid out in the English style, respecting the view from the château and forming a backdrop to a vast, welcoming lawn.
Numerous species, some of which are over a hundred years old, prevent any visual disturbance caused by the flatness of the land.
These include Sequoia, Ginkgo-Bilobas, acacia, cedar, beech, chestnut, pine, cherry, tulip tree and chestnut, not to mention wisteria, Virginia creeper and other flowerbeds that grace the facades.
The orchard features apple, cherry and mirabelle trees.
A pretty pond collects the water purified by the mini biological station.
The whole property covers 5ha 66a, with no easements and no noise, visual or olfactory nuisance.
Consideration may be given to acquiring additional land to the rear of the property.
------
Information about risks to which this property is exposed is available on the Géorisques website : https://www.georisques.gouv.fr
*Property details are for information only and have no contractual value. Leggett Immobilier cannot be held responsible for any inaccuracies that may occur.
**The currency conversion is for convenience of reference only.
DPE not required