Register to attend or catch up on our 'Buying in France' webinars -
REGISTER
Register to attend or catch up on our
'Buying in France' webinars
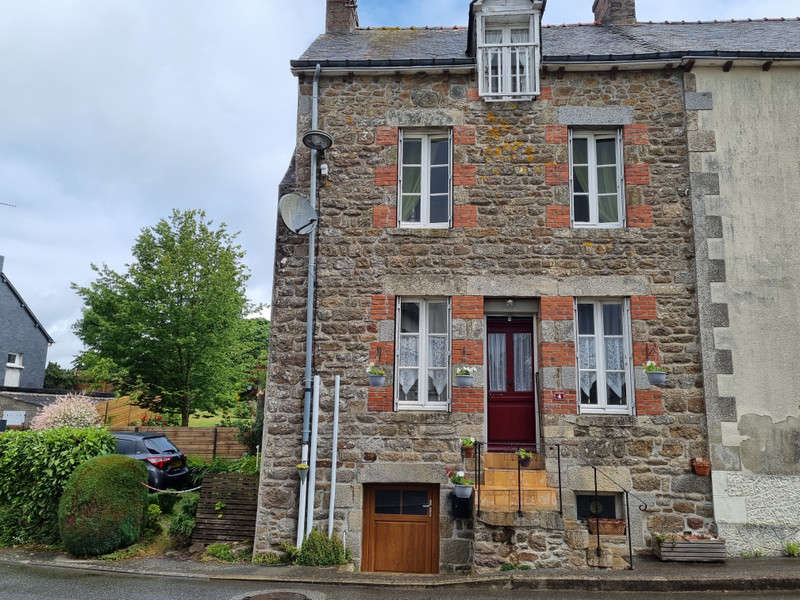


Search for similar properties ?

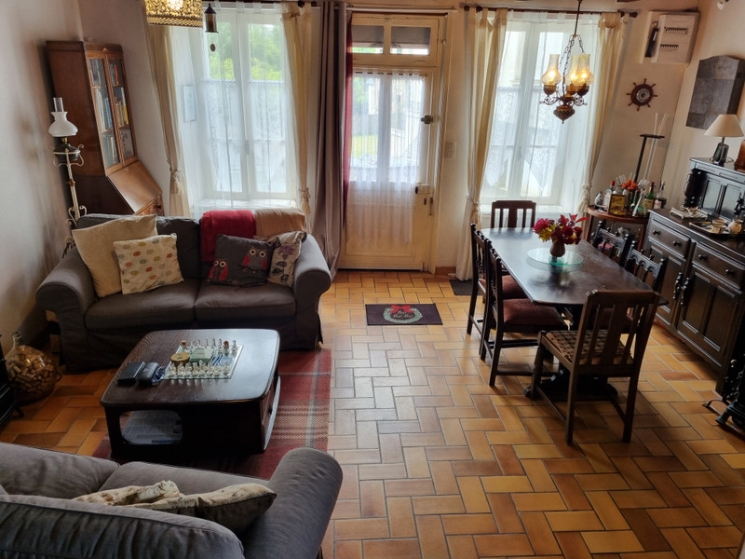
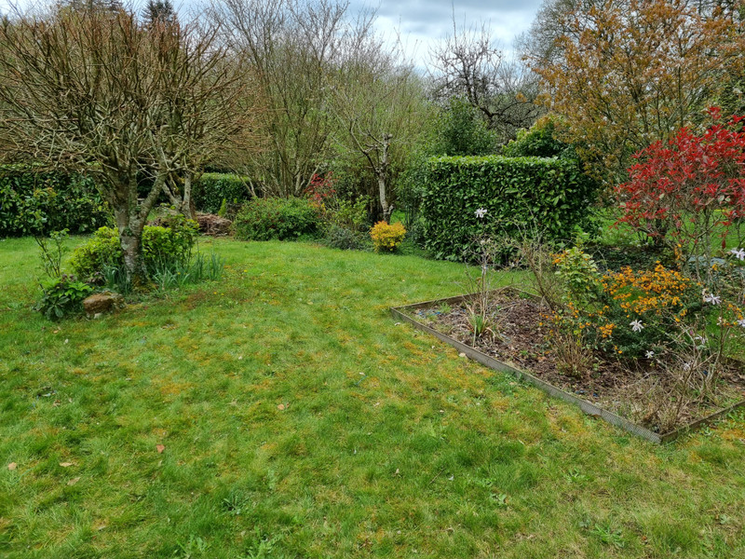
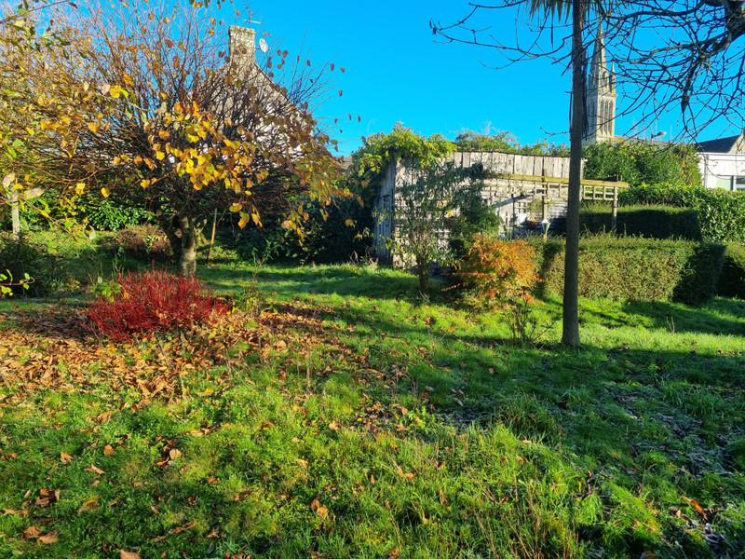
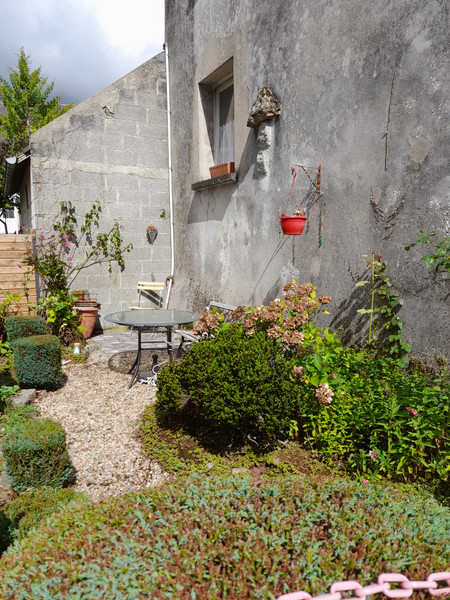
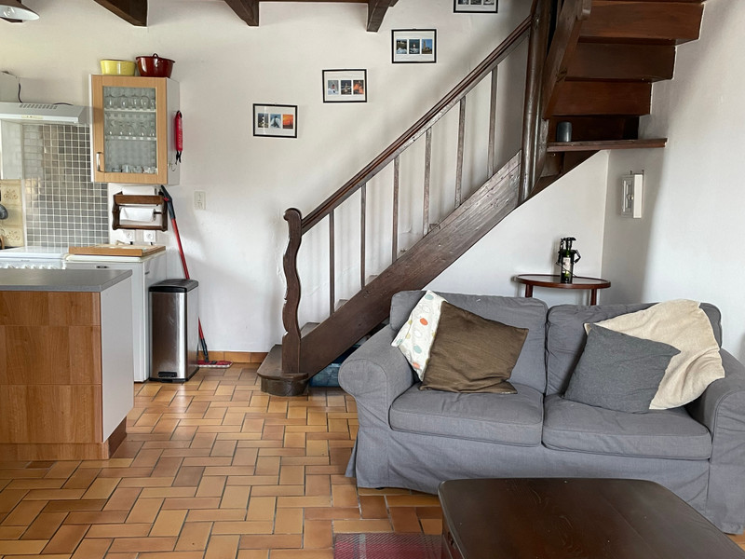
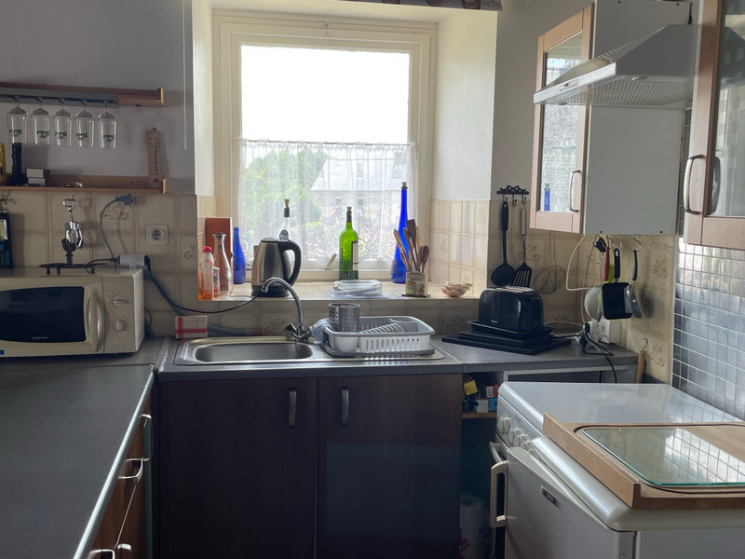
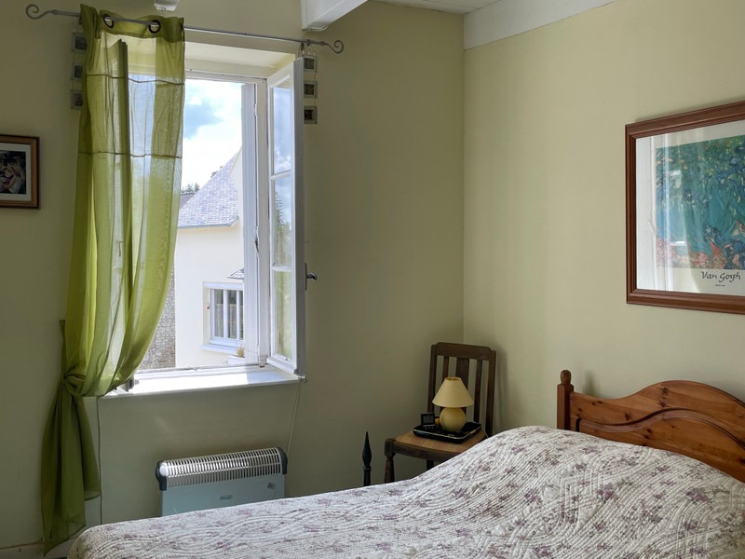
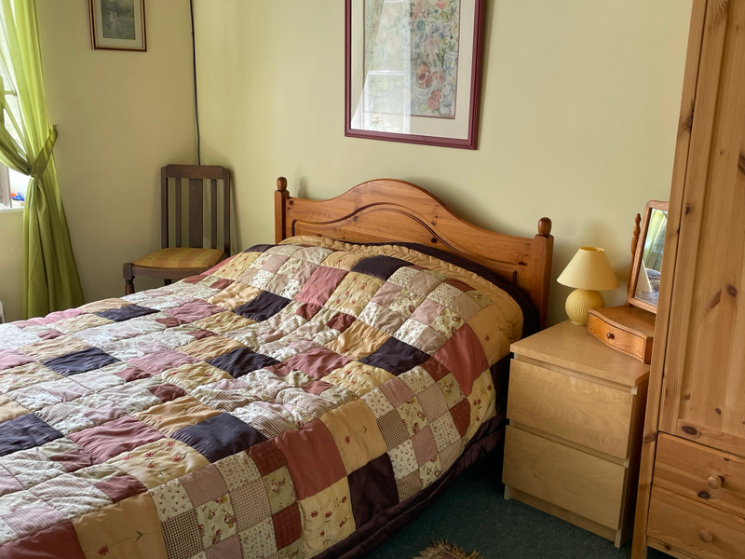
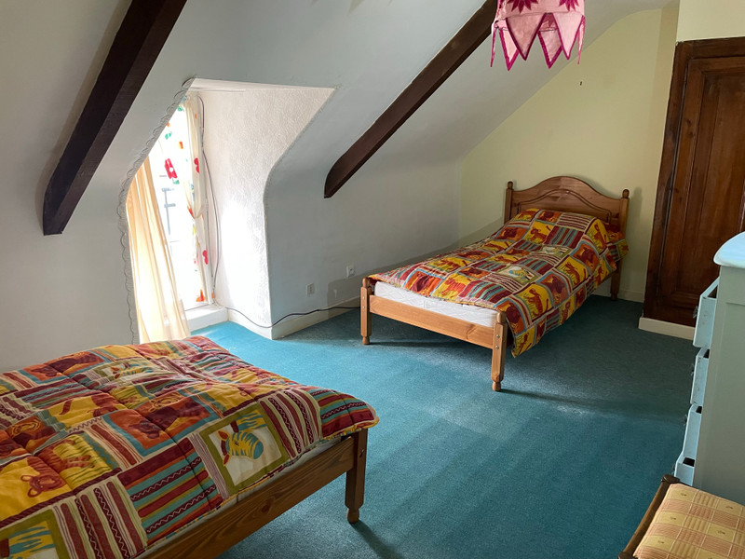
| Ref | A12791 | ||
|---|---|---|---|
| Town |
LAURENAN |
Dept | Côtes-d'Armor |
| Surface | 75 M2* | Plot Size | 345 M2 |
| Bathroom | 1 | Bedrooms | 3 |
| Location |
|
Type |
|
| Features |
|
Condition |
|
| Share this property | Print description | ||
 Voir l'annonce en français
| More Leggett Exclusive Properties >>
Voir l'annonce en français
| More Leggett Exclusive Properties >>
|
|||
This lovely house is well located in the centre of the typical Breton village of Laurenan, which has plenty to offer, including a dépôt de pain, bar/ restaurant and a primary school, plus a bibliothèque and a recently refurbished salles des fêtes. The village is only 10 minutes away from the bustling village of Plémet, which has a major supermarket. Read more ...
The house has been loved and well-maintained over many years by the current owners and offers comfortable accommodation over three floors. Entry is into the living room, which includes a corner kitchen. This room is light and bright and is a good social space.
On the first floor are two double bedrooms, the bathroom and a separate toilet.
On the second floor is the largest of the three bedrooms, plus a fourth room that is currently used for storage, but could become something more.
The cellar for additional storage or workshop space is a bonus.
There is off-street, private parking. There is a small, suntrap garden to the side of the house and a larger garden that could be an ideal vegetable plot is a short walk away.
Basement:
Cellar, in two sections of - 5.17m x 2.96m and 5.17m x 2.13m including the hot water tank.
Ground floor:
Living room - 6.26m x 5.03m including a corner kitchen.
First floor:
Bedroom 1 - 3.55m x 2.64m;
Bedroom 2 - 3.55m x 2.53m;
Bathroom - 2.57m x 2.50m including a bath, shower and hand basin; separate toilet.
Second floor:
Bedroom 3 - 5.30m x 2.29m;
Storage room - 3.82m x 2.09m.
Attic above.
------
Information about risks to which this property is exposed is available on the Géorisques website : https://www.georisques.gouv.fr
*These data are for information only and have no contractual value. Leggett Immobilier cannot be held responsible for any inaccuracies that may occur.*
**The currency conversion is for convenience of reference only.
DPE not required