Register to attend or catch up on our 'Buying in France' webinars -
REGISTER
Register to attend or catch up on our
'Buying in France' webinars
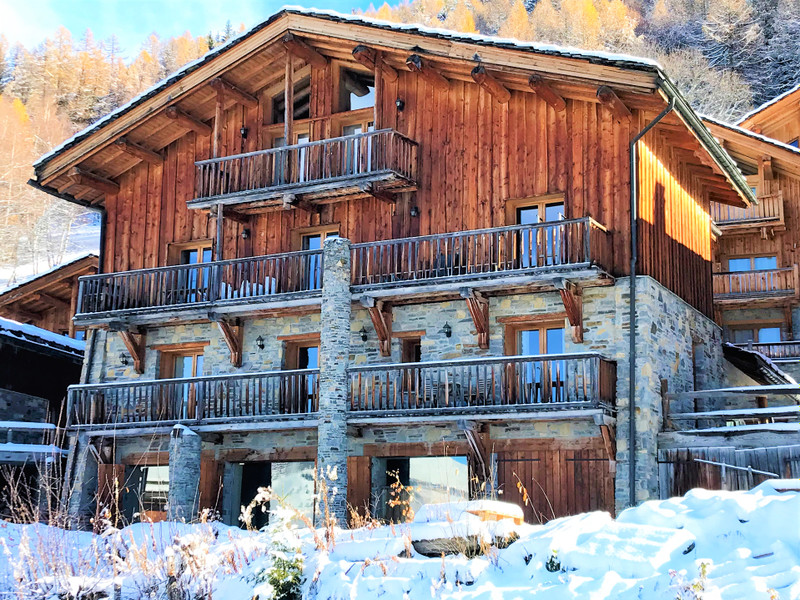

Search for similar properties ?


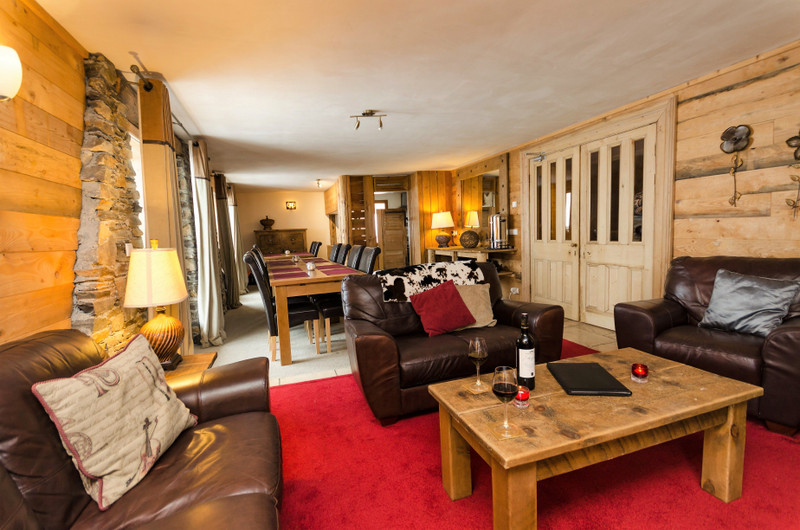
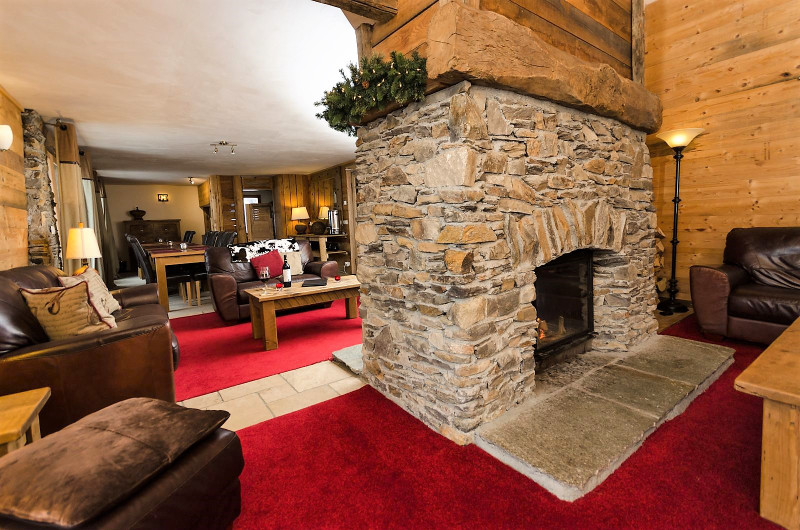
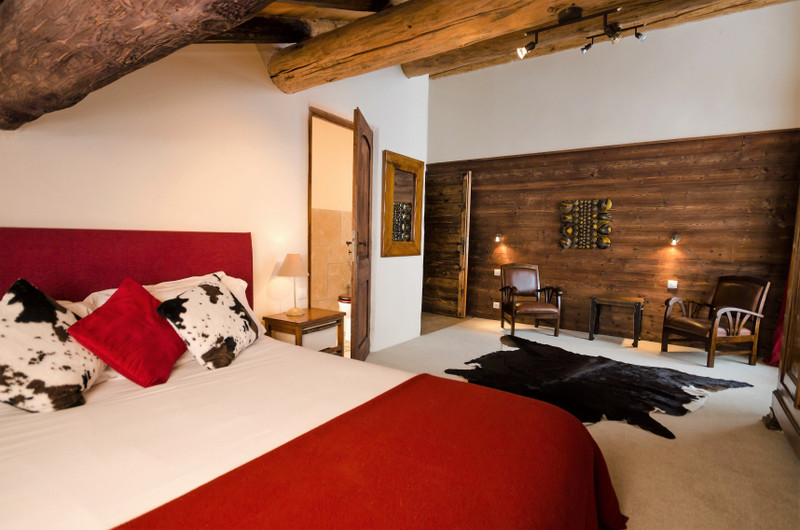
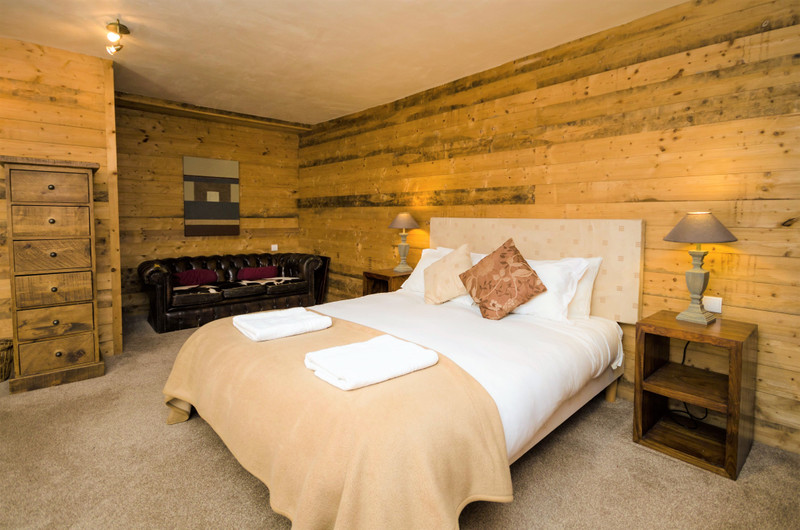
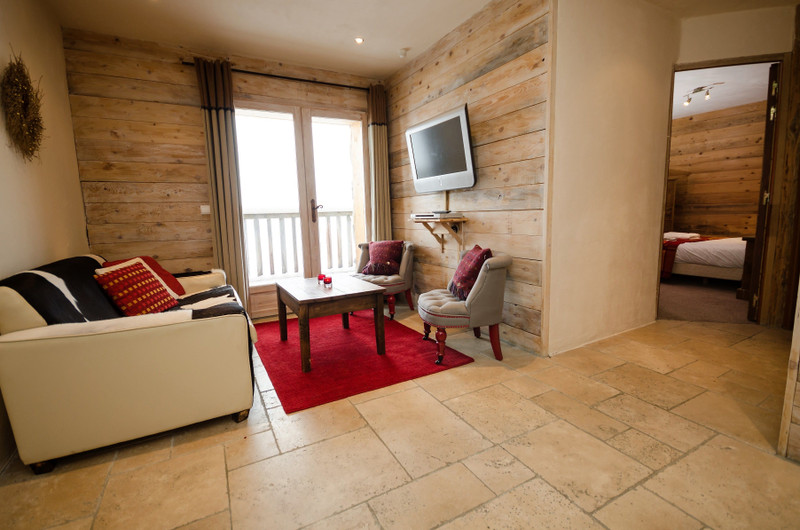
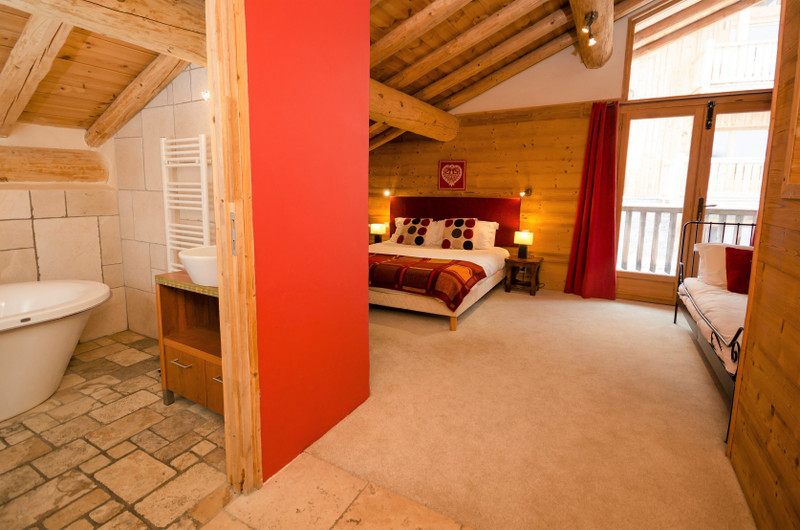
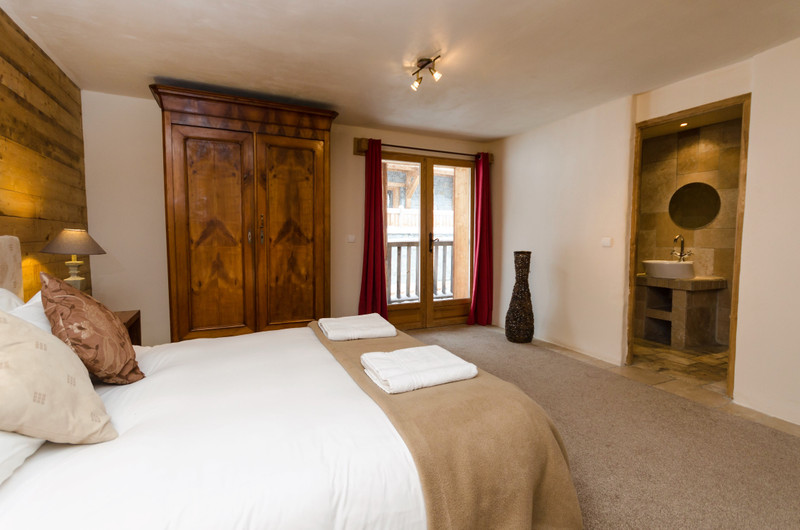
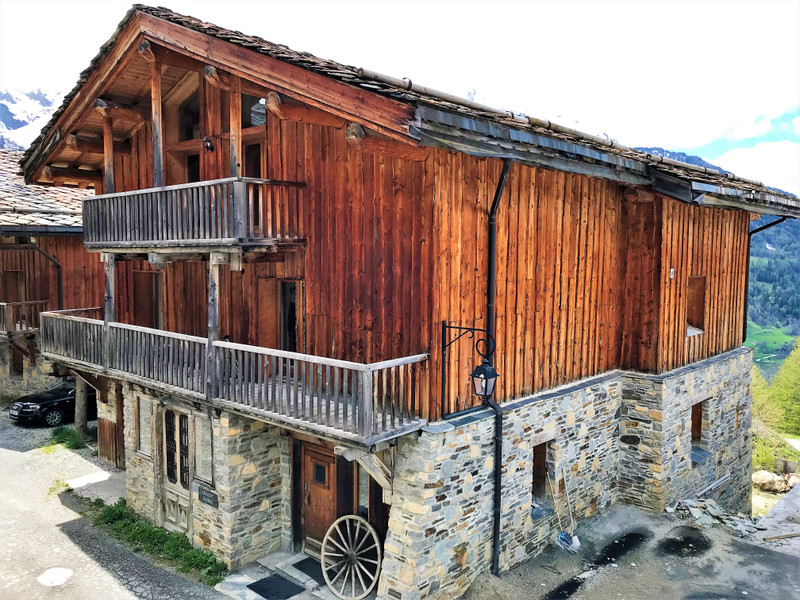
| Ref | A12776 | ||
|---|---|---|---|
| Town |
SAINTE-FOY-TARENTAISE |
Dept | Savoie |
| Surface | 326 M2* | Plot Size | 345 M2 |
| Bathroom | 9 | Bedrooms | 10 |
| Location |
|
Type |
|
| Features |
|
Condition |
|
| Share this property | Print description | ||
 Voir l'annonce en français
Voir l'annonce en français
|
|||
Magnificent Chalet built over 4 floors for sale in Sainte Foy ski station comprising an open plan Lounge with log burning fireplace, Dining Room and Kitchen with stunning views of the surrounding mountains. There are 10 bedrooms with en-suite facilities and a stunning Spa facility on the ground floor with a 10m swimming pool, hot tub and sauna. The chalet is located in the quiet La Bataillette area and is situated at the bottom of the piste and a short walk from the main chairlift, restaurants, shops and bars. Read more ...
This magnificent Chalet is one of the largest in Sainte Foy ski station boasting the best facilities. The Chalet is a luxury alpine lodge built in the local Savoyard architectural style, with traditional pitched roof, large wooden balconies and natural stone fireplace giving it that sought after ‘chocolate box’ ambience. The private spa facilities including a large swimming pool are located on the ground floor of this wonderful ten bedroom accommodation.
This outstanding chalet has eight en-suite double bedrooms and two larger family suites, also en-suite. The Chalet is built on three floors, facing down the Isère valley with clear, stunning views across to Les Arcs and La Rosière. This chalet is perfect for running your own business or it would make an amazing family home.
The central lounge with walk around log burning fire, dining area and kitchen are located on the middle floor with breath taking views to the surrounding mountains
Top Floor:
Bedroom 1: Luxury King Room with en-suite Bath: Spacious King-sized bed format suite with space for additional child’s bed/cot; En-suite with mosaic feature bath & WC; West facing balcony with unspoilt views across the Isere Valley (overall area 22m²).
Bedroom 2: Twin Room with en-suite Shower: Well-appointed twin bed format (can be joined to super-king size bed); walk-in wet room-style shower, WC en-suite; West facing balcony with views across the Isere Valley (overall area 15m²).
Bedroom 3: Family 3 Room with en-suite Bath: King-sized bed format and family suite with additional single bed and room for cot; En-suite with free standing bath, WC; Balcony with views across the valley (overall area 18m²).
Bedroom 4: Family 3 Room with en-suite Bath: Twin bed format & family suite (can be super-king size bed) with ‘cubby hole’ bunk bed and room for cot; En-suite with free standing bath, WC; Balcony with views across the valley (overall area 17m²).
Middle Floor:
Bedroom 5: King Room with en-suite Shower: Generous sized King bed format with additional bunk bed for two children/young adults (or space for child’s bed/cot; walk-in wet room-style shower, WC en-suite; Balcony with views across the valley (overall area 20m²).
Bedroom 6: Family 4 Room with en-suite Shower: Twin bed format (can be super-king size bed) with additional bunk bed and additional space for cot if required; Walk-in wet room-style shower, WC en-suite; Balcony with views across the valley (overall area 20m²).
Ground Floor:
Bedroom 7: Double Room with en-suite Shower: Ground floor double bed format, walk-in wet room-style shower, WC en-suite; Balcony with views across the Isere Valley (overall area 12m²).
Bedroom 8: Double Room with en-suite shower, WC and sink.
Bedroom 9: Double Room with en-suite Shower: Ground floor double bed format, walk-in wet room-style shower, WC en-suite; Balcony with views across the Isere Valley (overall area 11m²).
Bedroom 10: Twin Room with en-suite Shower: Ground floor twin bed format (can be joined to super-king size bed) Walk-in wet room-style shower, WC en-suite. (overall area 11m²).
The Chalet boasts a private locker for ski equipment and a boot dryer in the lobby. With all ten bedrooms being en-suite, guests still have their own privacy. This chalet benefits from direct indoor access to the Spa on the lower floor. The Spa area is equipped with a 10m heated swimming pool, hot tub and sauna and has stunning valley views.
To the outside, there is single garage and further parking space for 4 cars.
Location
In the peaceful area of La Bataillette, the Chalet is a five minute walk from the resort centre where there are shops, local restaurants and bars, ski schools, nursery slopes, and the main ski lift. Even closer to hand is the Black Diamond restaurant and Apres-ski bar. The chalet is Ski-in at the bottom of the Bataillette Piste, and just a few minutes walk to climb back onto the lift.
A new chairlift is proposed for the start of the 2023/24 ski season and this will be just 100m away from the chalet.
------
Information about risks to which this property is exposed is available on the Géorisques website : https://www.georisques.gouv.fr
*These data are for information only and have no contractual value. Leggett Immobilier cannot be held responsible for any inaccuracies that may occur.*
**The currency conversion is for convenience of reference only.