Register to attend or catch up on our 'Buying in France' webinars -
REGISTER
Register to attend or catch up on our
'Buying in France' webinars
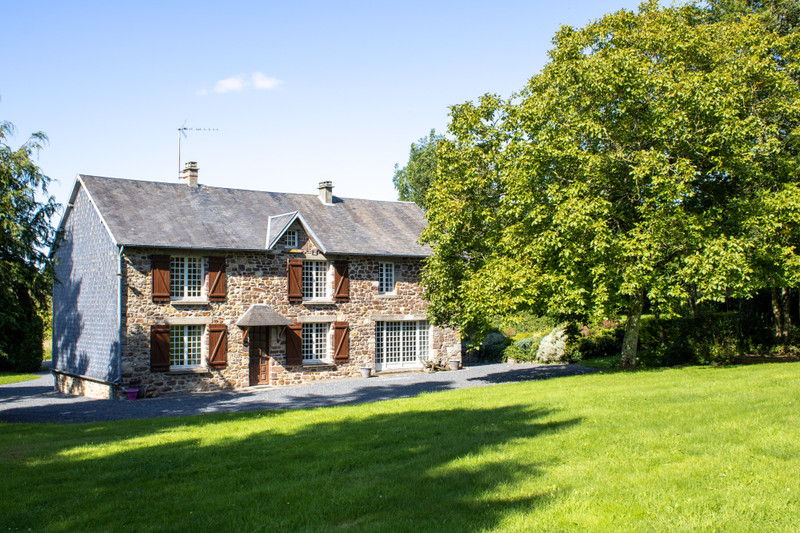

Search for similar properties ?

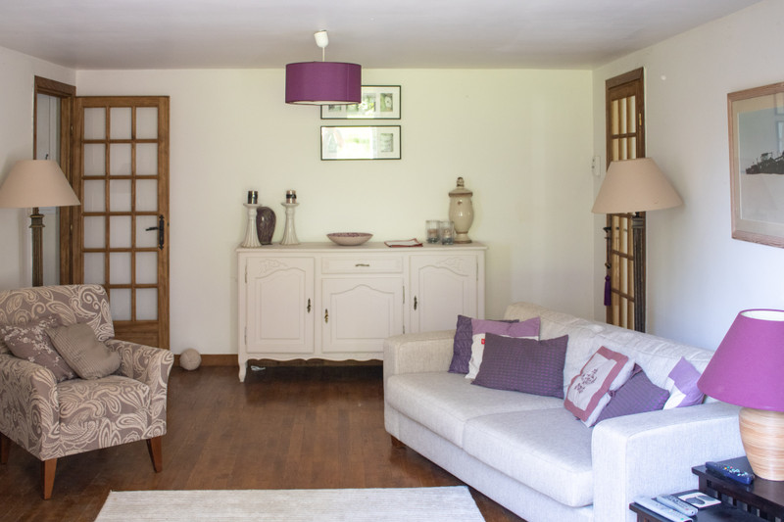
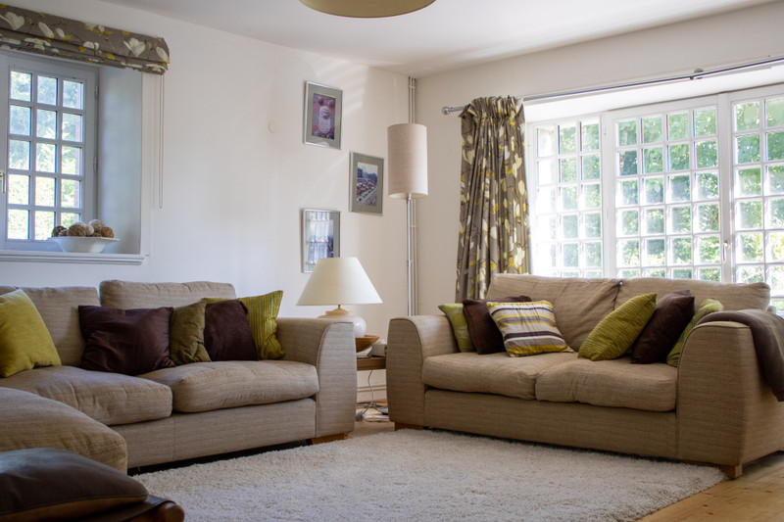
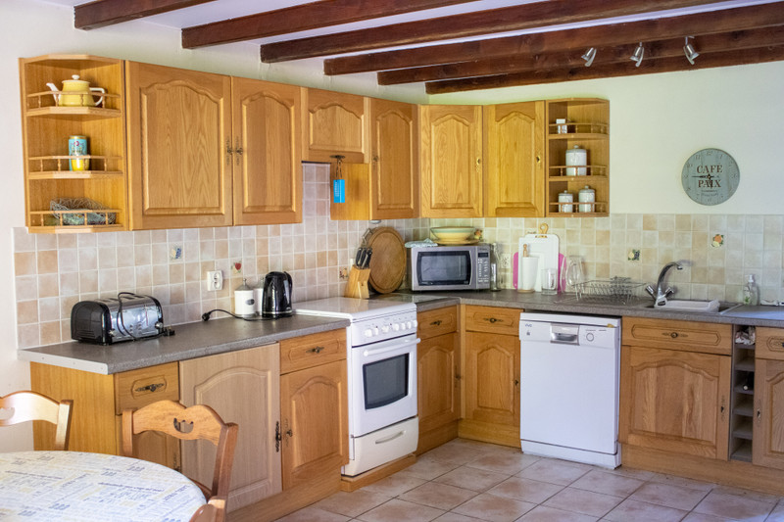
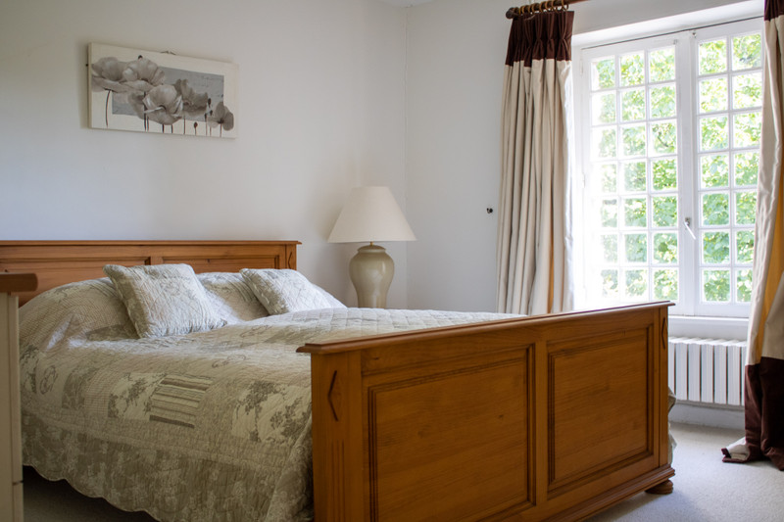
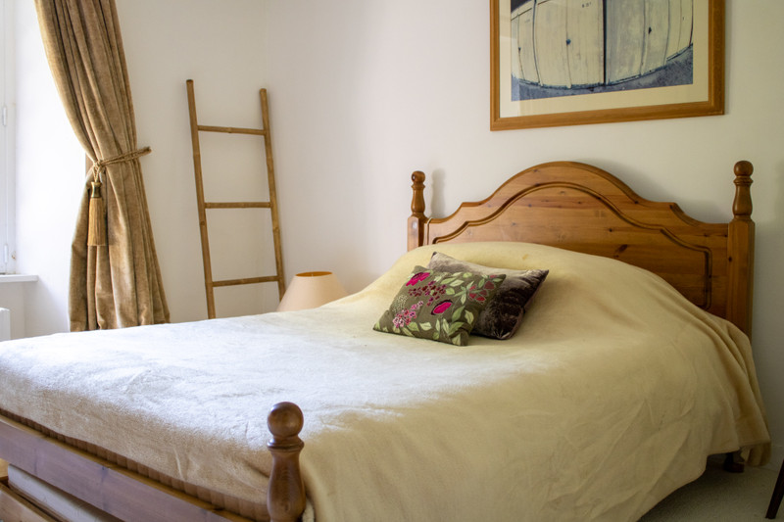
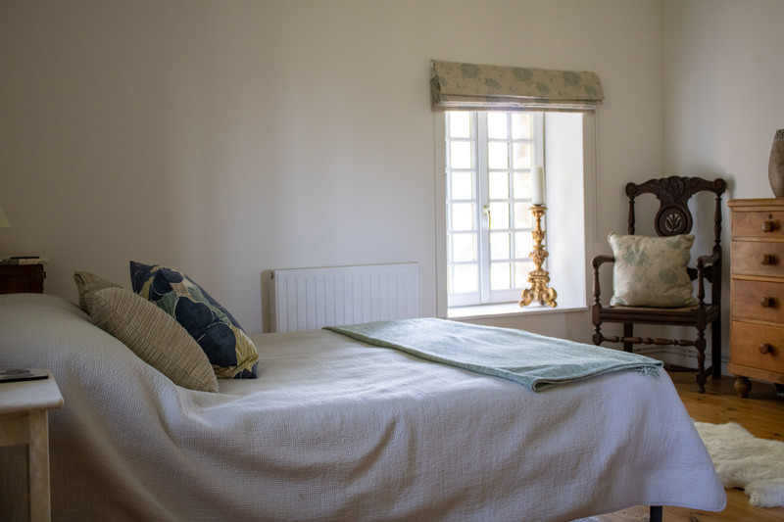
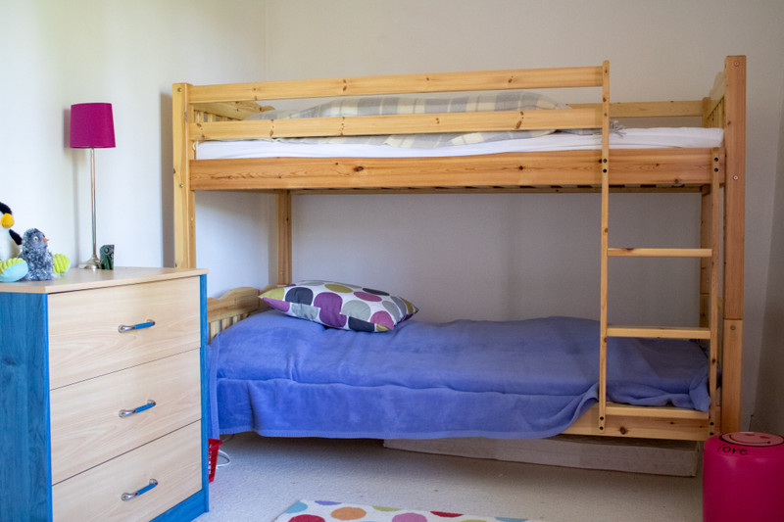
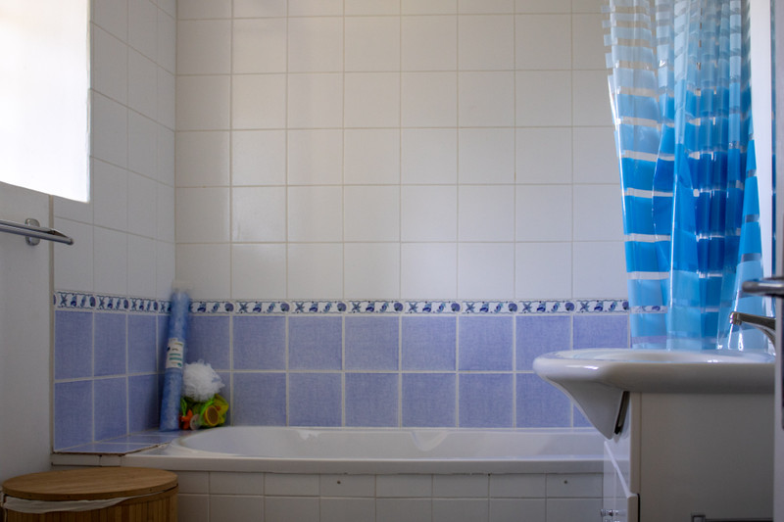
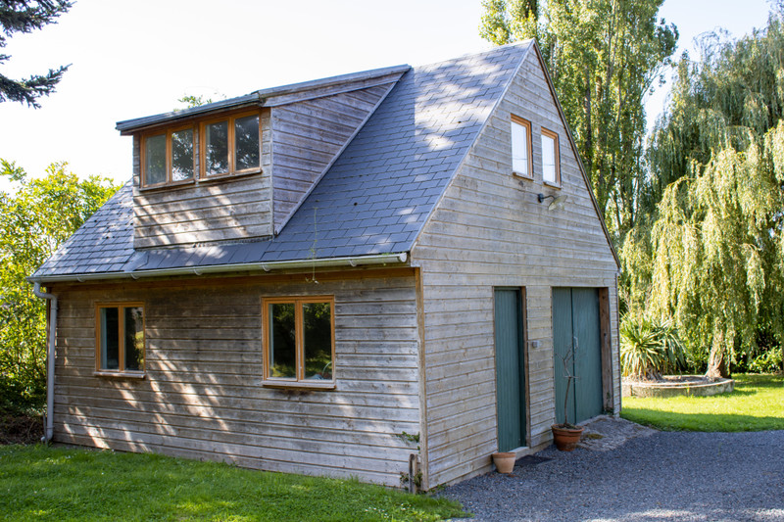
| Ref | A08129 | ||
|---|---|---|---|
| Town |
DANGY |
Dept | Manche |
| Surface | 155 M2* | Plot Size | 2394 M2 |
| Bathroom | 1 | Bedrooms | 4 |
| Location |
|
Type |
|
| Features | Condition |
|
|
| Share this property | Print description | ||
 Voir l'annonce en français
Voir l'annonce en français
|
|||
A super family home or lock-up and leave holiday home, with no work needed. Set in a quiet, private location on the edge of a village with a boulangerie and bar.
Read more ...
This independent house is ready to move into with no works needed. This property offers flexibility with a large kitchen/diner, 2 further reception rooms and an outbuilding housing further rooms. A pretty, fully enclosed, garden of just over a half an acre, with lawn, mature shrubs, an eating area and plenty of parking.
The village of Dangy offers local amenities and there are many surrounding villages with more. Just 30 mins away is the popular seaside town of Agon-Coutainville and it is 25 mins to the cathedral town of Coutances.
The layout of the property is as follows:-
Ground Floor
Entrance vestibule - the kitchen to the left, the salon to the right and the stairs facing.
Kitchen/Diner 21m2 – a range of wall and base units, a window to the front and rear, tiled floor, open fire and radiator.
WC
Living Room 22m2 – window to the front, wood floor and radiator.
Living Room 23m2 – large French doors open to the front, a side window, wood floor, a log burner and radiator.
First Floor
Bedroom 1 - 14m2 – window to the front and side, wood floor and radiator.
Ensuite
Bedroom 2 - 16m2 – window to the front, wood floor, fitted wardrobes and radiator.
Bedroom 3 - 12m2 – window to the front, wood floor and radiator.
Bedroom 4 - 9m2 – window to the rear, wood floor and radiator.
Bathroom 5m2 – with bath and shower over, sink and toilet, window to the rear
Outbuilding 49m2 – Comprising of garage 18m2, utility 16m2, study/craft/music 15m2
Gas-fired central heating.
------
Information about risks to which this property is exposed is available on the Géorisques website : https://www.georisques.gouv.fr
*These data are for information only and have no contractual value. Leggett Immobilier cannot be held responsible for any inaccuracies that may occur.*
**The currency conversion is for convenience of reference only.