Register to attend or catch up on our 'Buying in France' webinars -
REGISTER
Register to attend or catch up on our
'Buying in France' webinars
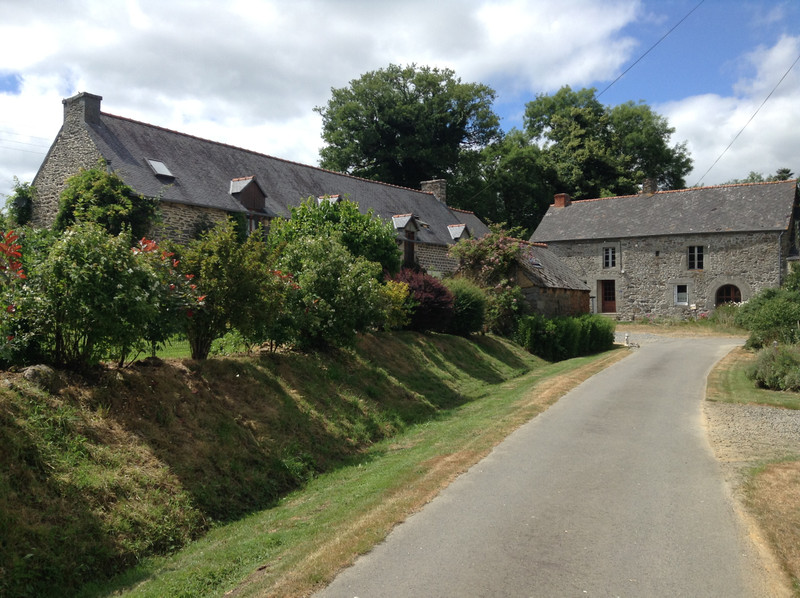

Search for similar properties ?

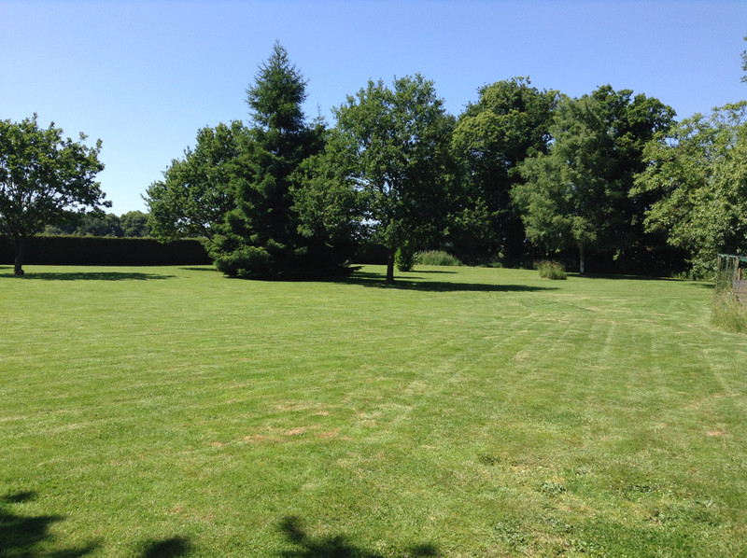
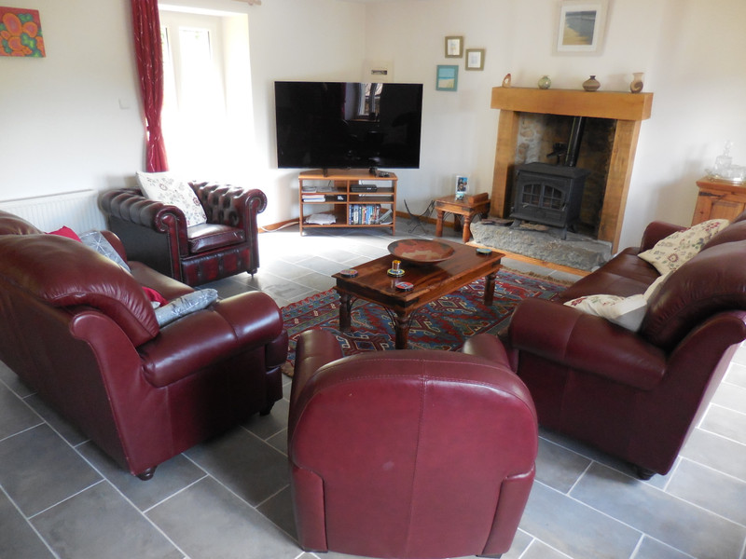
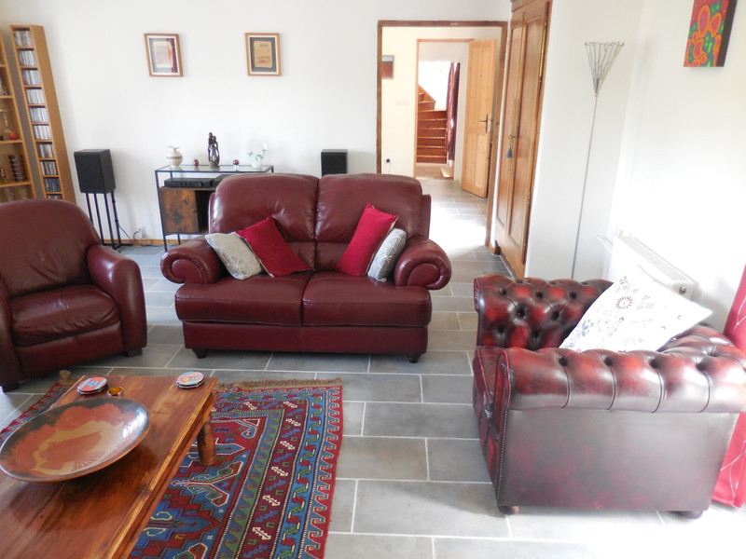
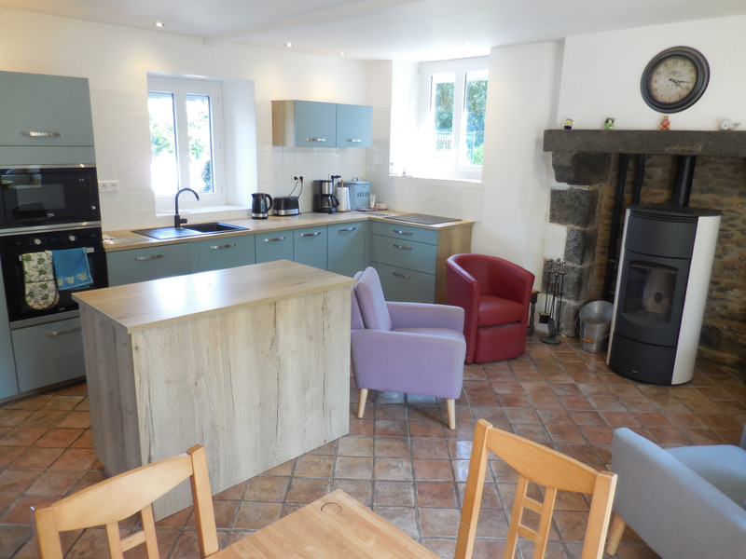
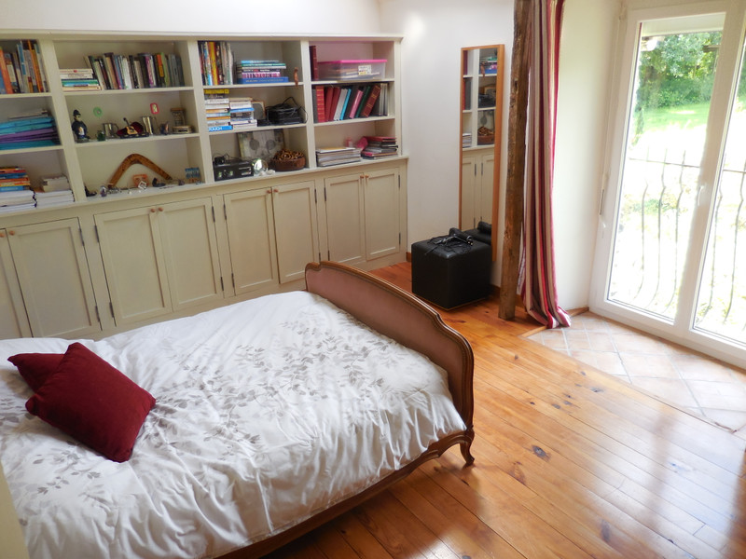
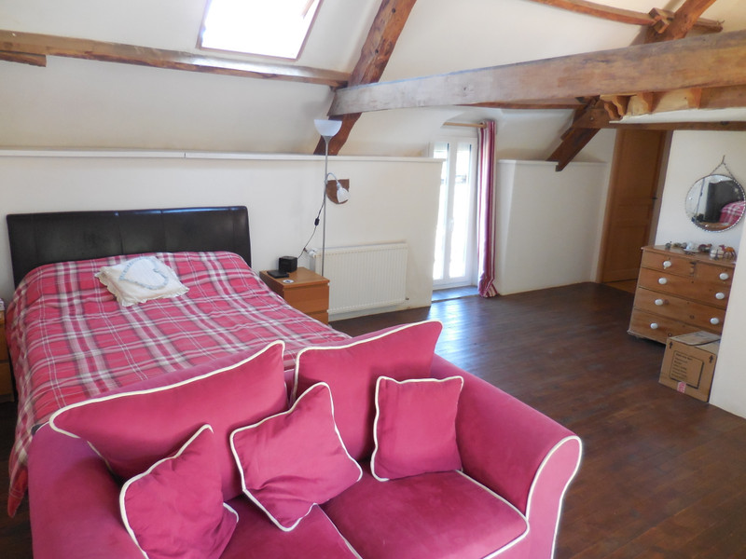
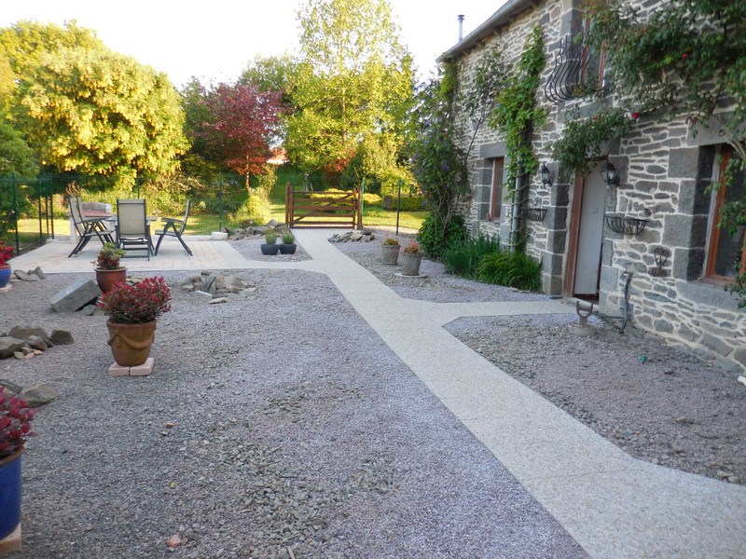
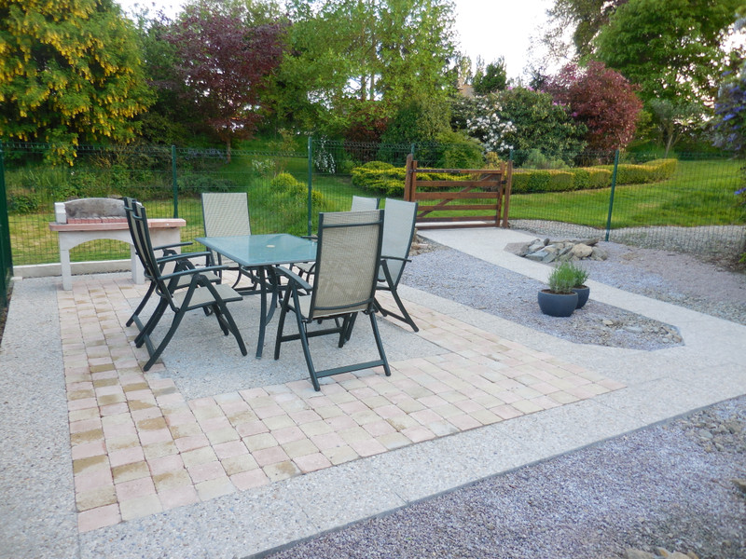
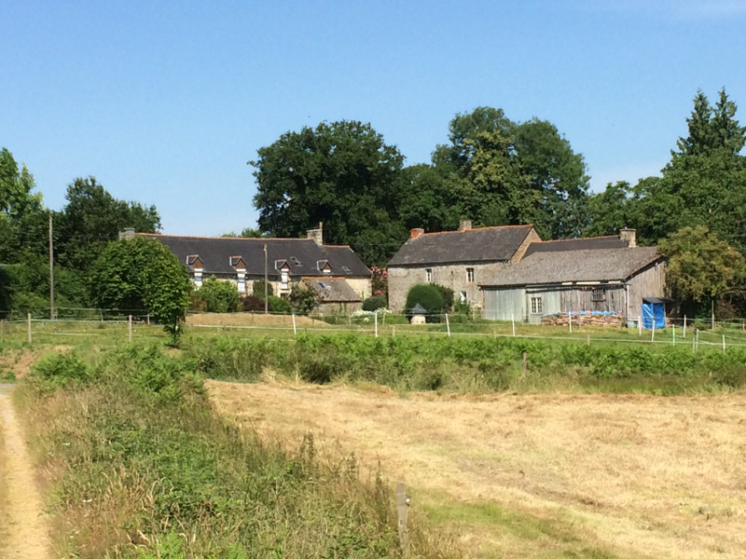
| Ref | A08012 | ||
|---|---|---|---|
| Town |
LE MENÉ |
Dept | Côtes-d'Armor |
| Surface | 239 M2* | Plot Size | 19111 M2 |
| Bathroom | 4 | Bedrooms | 4 |
| Location |
|
Type |
|
| Features | Condition |
|
|
| Share this property | Print description | ||
 Voir l'annonce en français
Voir l'annonce en français
|
|||
An extremely well presented longère which has been stylishly renovated to incorporate modern features whilst retaining the essential character of the building. The property is bright and spacious and offers flexible accommodation options with one section of the property allowing for private gite usage. The extensive grounds are currently arranged as garden plus paddocks for horses and there is stabling for two. There is a second house next door to renovate with the second barn and a further paddock behind. Read more ...
Situated in a hamlet of just 3 properties and enjoying open countryside views the property is within 4 kilometres of 2 villages with bars and local shops. Larger towns are within a 15-minute drive. The property benefits from new double-glazed windows and doors, a new central heating system centred on a pellet burning stove in the kitchen. There is also underfloor heating available in the entrance hall and kitchen/ diner. A new sand-filter was installed in 2019 to ensure that the septic tank system conforms to current regulations. The kitchen, one of the bathrooms and the lounge have been completely renewed.
St. Malo 70kms, Dinard 60kms, Rennes 71kms. Also within easy reach (45 minutes) of the beautiful Breton coastline.
Main house, ground floor:
Entrance hall - L-shaped, approx 5.3m x 4.3m;
WC with wash basin;
Utility room - 2.5m x 1.4m with sink and plumbing for washing machine;
Store room - 2.8m x 1.6m;
Kitchen/ Diner - 5.7m x 5.3m with fitted kitchen including integrated dishwasher, oven, microwave, fridge and induction hob;
Inner lobby - 2.9m x 2.1m with built-in storage;
Office - 2.9m x 2.5m;
Lounge - 6.1m x 5.3m with fireplace and woodburner.
Main house, first floor:
Landing with excellent range of built-in storage;
Master bedroom - 5.9m x 5.4m minimum with large walk-in wardrobe and mezzanine storage area; En-suite bathroom of 5.4m x 2.4m with roll-top bath, shower, basin and toilet;
Bedroom 2 - 5.7m x 3.6m with range of built-in cupboards and shelves;
Bathroom - 2.77m x 1.62m with bath, shower, basin and toilet;
Bedroom 3 - 3.9m x 3.9m with built-in wardrobe. En-suite shower room - shower with sliding door, basin and toilet.
Gite:
Lounge/ dining room with corner kitchen - 5m x 3.5m;
Bedroom 3.5m x 3.2m minimum with built-in storage. En-suite bathroom with bath, shower, basin and toilet;
Private patio and garden to the rear.
Outside:
Small, stone outbuilding to the front of the property - 4m x 3m with cold water supply;
Spacious, mature gardens around the house plus good sized paddocks;
Workshop/ double garage - 6m x 6m with power supply and separate driveway access;
Second house to renovate - 57m2 of habitable space on the ground floor, plus a full width attic to convert into additional accommodation;
First hangar - 12m x 11m with two loose horse boxes, tack room, wood store and general storage, plus loft space;
Second hangar - 12.4m x 11.9m;
Beyond each hangar the land is divided into paddocks for the owner’s horse, plus the copse.
------
Information about risks to which this property is exposed is available on the Géorisques website : https://www.georisques.gouv.fr
*These data are for information only and have no contractual value. Leggett Immobilier cannot be held responsible for any inaccuracies that may occur.*
**The currency conversion is for convenience of reference only.