Register to attend or catch up on our 'Buying in France' webinars -
REGISTER
Register to attend or catch up on our
'Buying in France' webinars
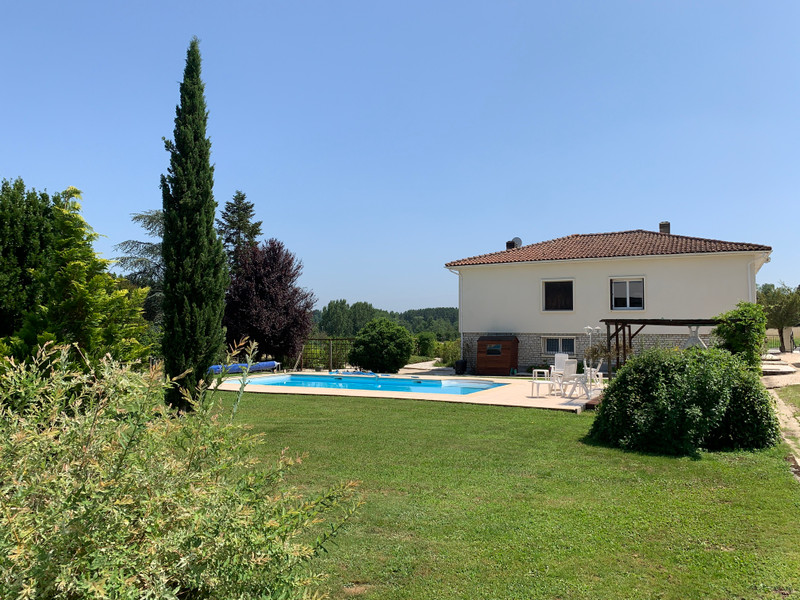

Search for similar properties ?

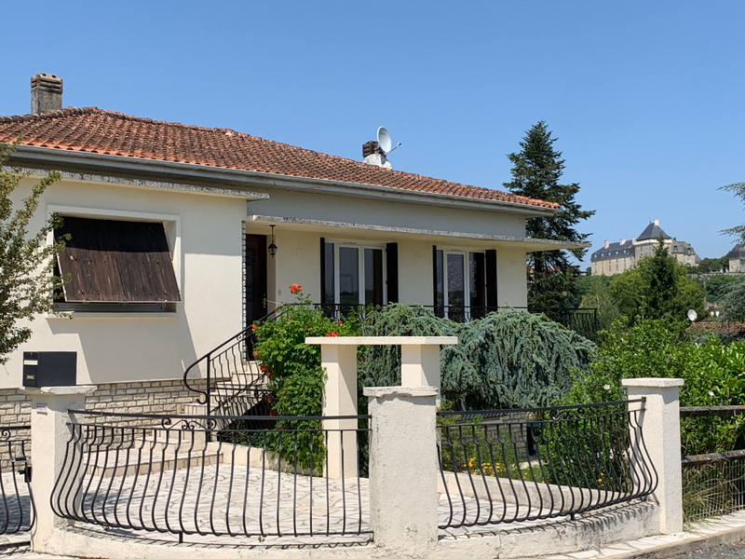
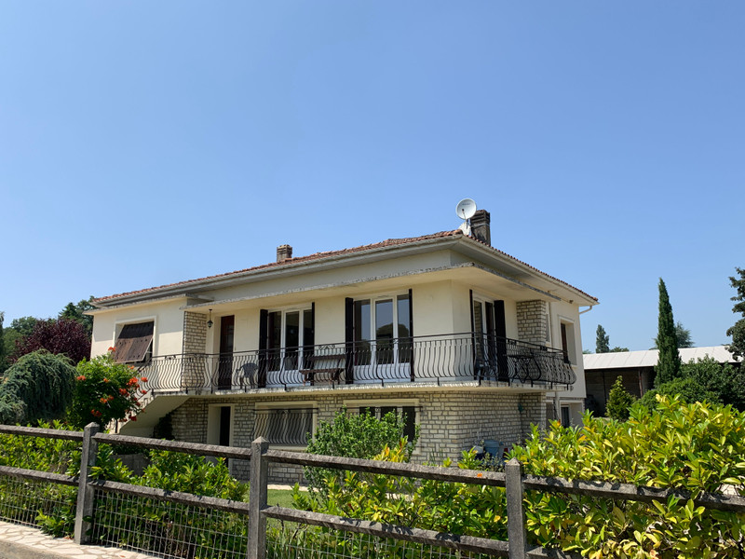
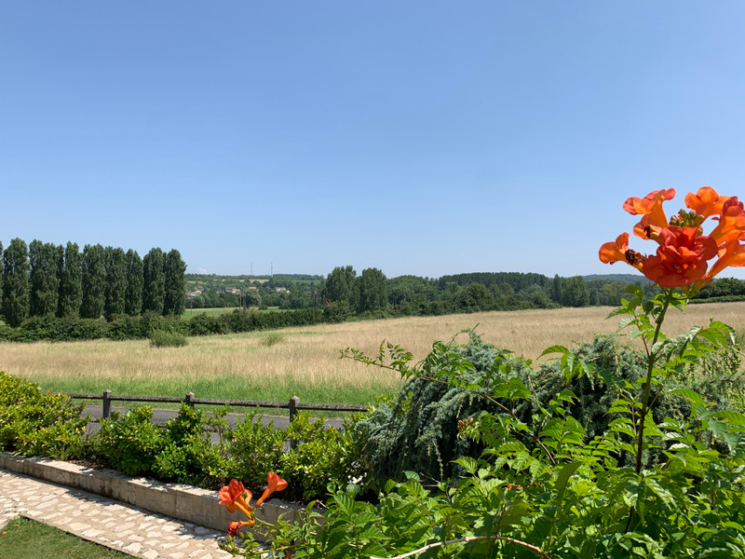
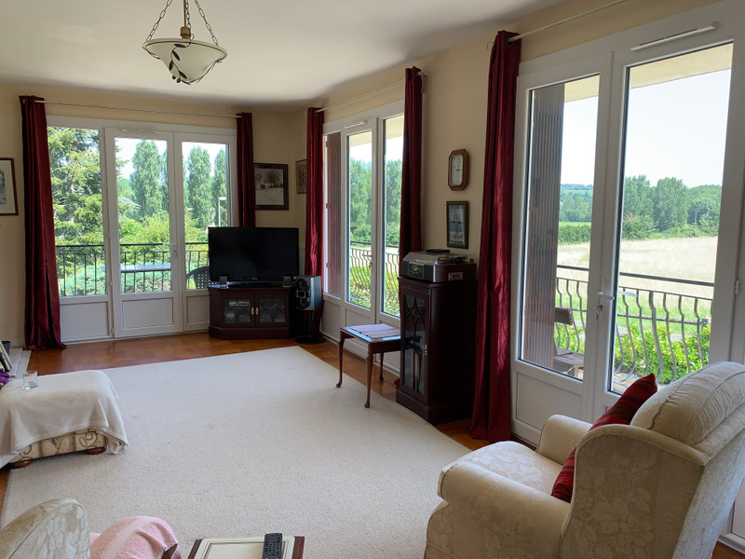
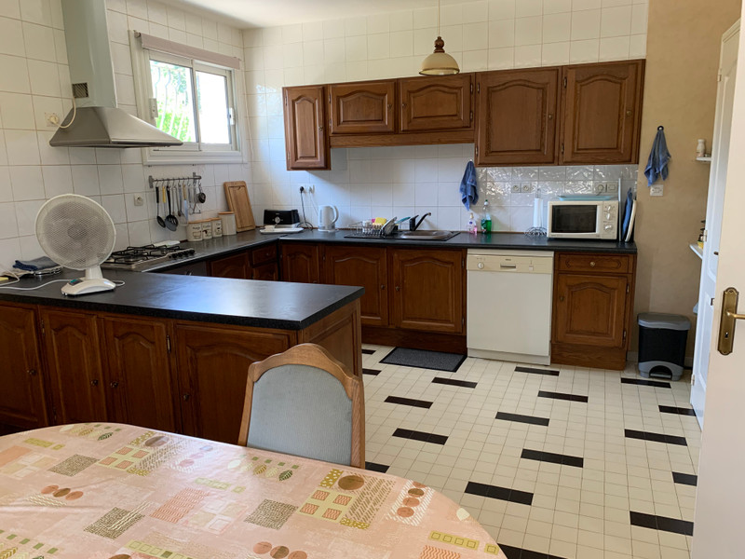
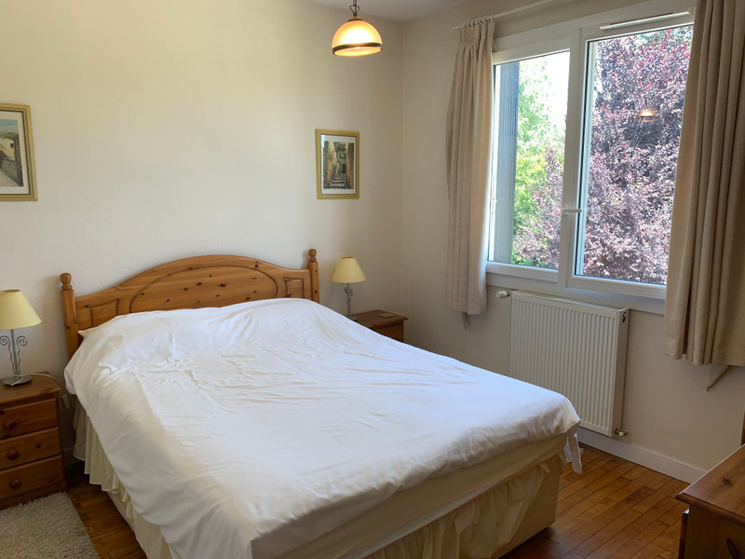
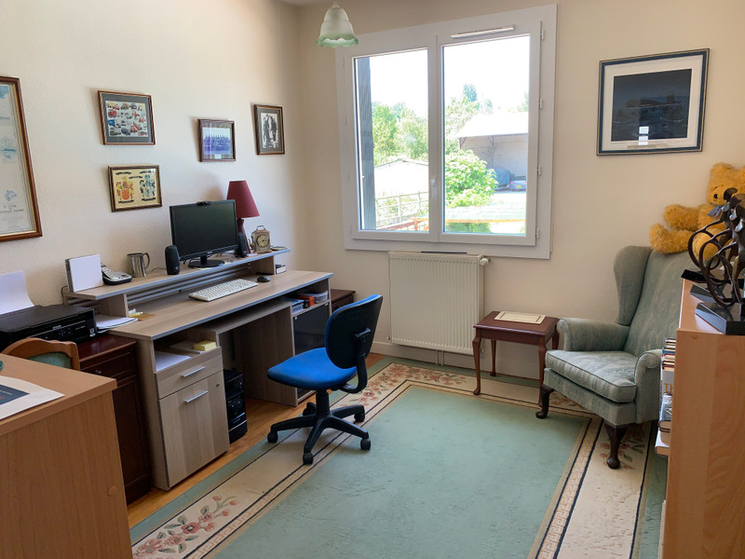
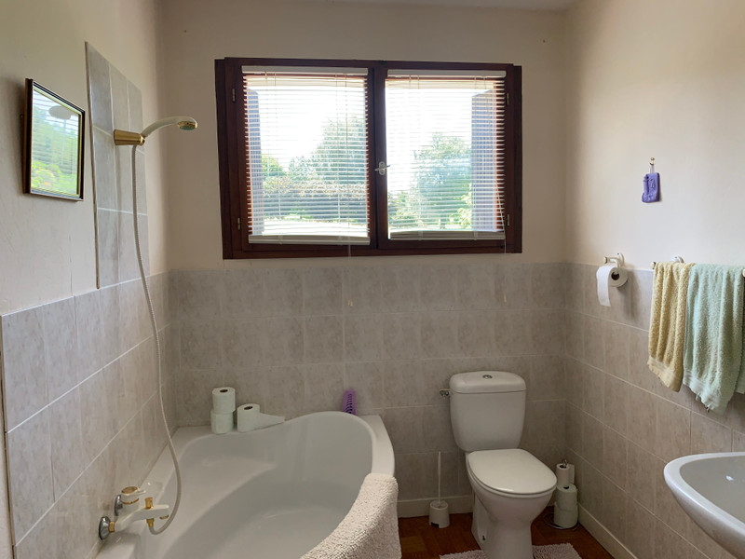
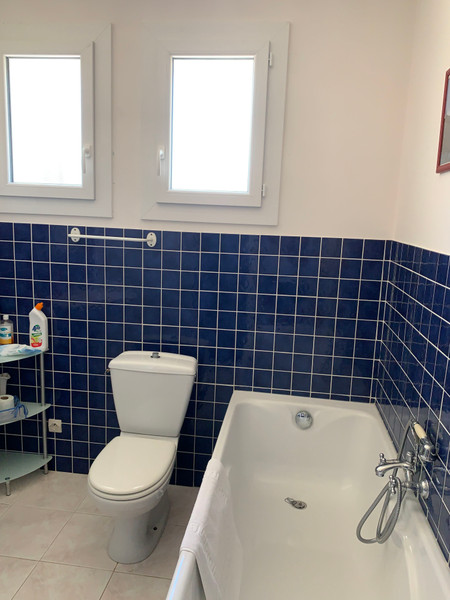
| Ref | A07204 | ||
|---|---|---|---|
| Town |
CHALAIS |
Dept | Charente |
| Surface | 150 M2* | Plot Size | 5700 M2 |
| Bathroom | 3 | Bedrooms | 5 |
| Location |
|
Type |
|
| Features |
|
Condition |
|
| Share this property | Print description | ||
 Voir l'annonce en français
Voir l'annonce en français
|
|||
This house sits on a 5700m² plot of land which has plenty of mature trees and shrubs. it is a solid and spacious house with flexible accommodation. New double glazing throughout, mains drainage, good roof.
Walking distance to all shops etc in the market town of Chalais and overlooking the chateau and open countryside.
Not to be missed.
Read more ...
Steps lead up to the front door and the BALCONY which continues around 2 sides of the house. The main 4 bedroom accommodation is on one level on the 1st floor. The spacious 1 bedroom self contained apartment is on the ground floor and has independent access.
Main house
ENTRANCE HALL, (10.6m²) with original black and white tiled floor. Door with stairs that lead down to the garden level.
SITTING ROOM, (26m²) Light and spacious room with 3 sets of glazed doors which open onto the BALCONY which has views over open countryside and the Chateau. Wooden parquet floor and a fireplace.
KITCHEN/DINING ROOM, (23m²) with a selection of fitted units
BEDROOM 1 (10m²)
BEDROOM 2 (10m²)
BEDROOM 3 (11m²)
BEDROOM 4 (11m²)
BATHROOM (5.7m²) with a bath W.C. hand basin, shower, heated towel rail and storage cupboard
BATHROOM 2 (5.7m²) with bath W.C. hand basin and heated towel rail.
There is an independent entrance to the ground floor as well as an internal staircase which is ideal if a family member is staying in the accommodation.
Open plan kitchen/living room (24m²)
Shower Room with W.C.
Bedroom (15m²)
Boiler and storage room (21m²) which houses the Viessmann boiler for the oil-fired central heating
Garage space (34m²) with a laundry area (6m²)
Outside you will find a large mature garden with a 10m x 5m SWIMMING POOL and SUN TERRACE
HANGAR (40m x 12m) There are 2 driveways into the property for easy access.
------
Information about risks to which this property is exposed is available on the Géorisques website : https://www.georisques.gouv.fr
*These data are for information only and have no contractual value. Leggett Immobilier cannot be held responsible for any inaccuracies that may occur.*
**The currency conversion is for convenience of reference only.