Register to attend or catch up on our 'Buying in France' webinars -
REGISTER
Register to attend or catch up on our
'Buying in France' webinars
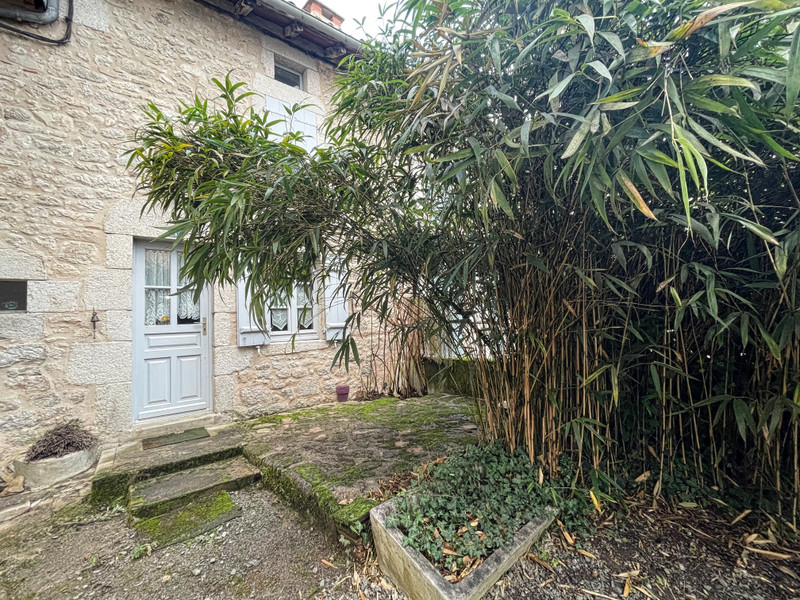

Search for similar properties ?

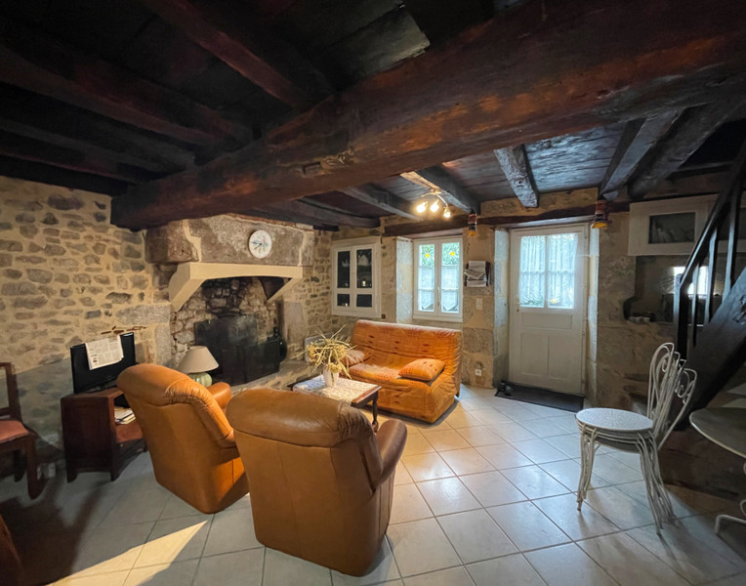
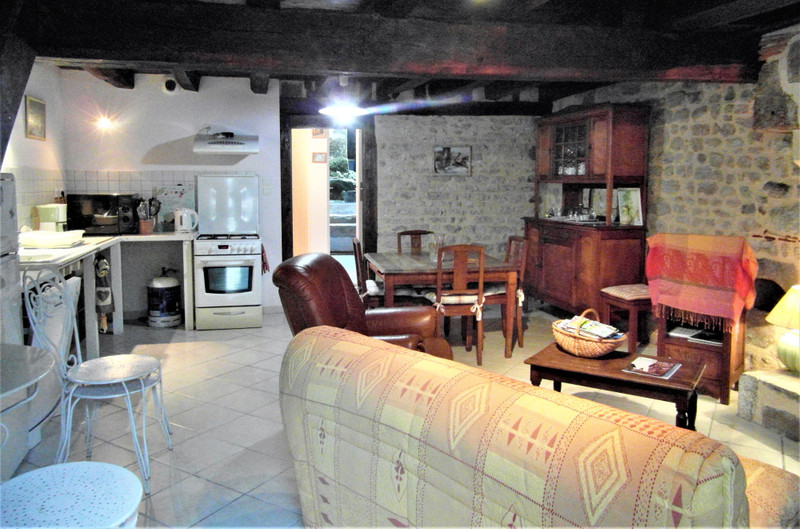
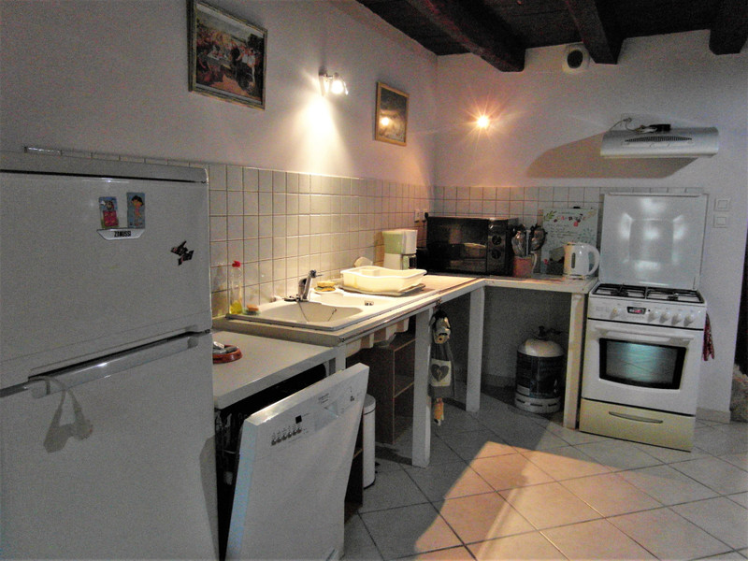
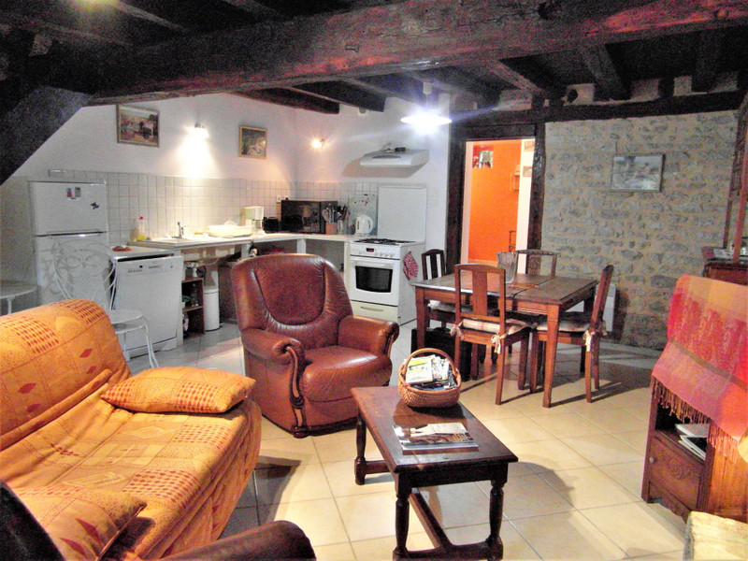
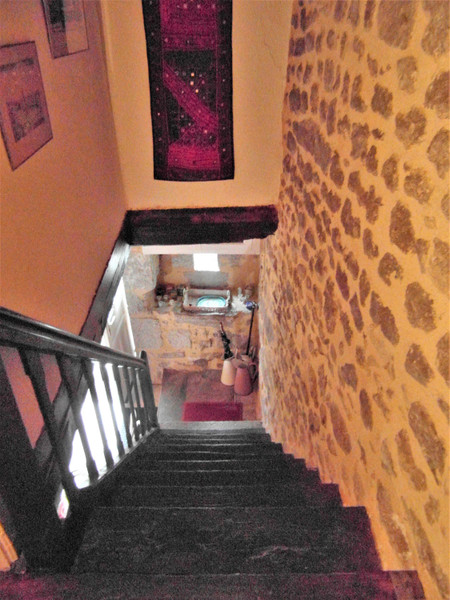
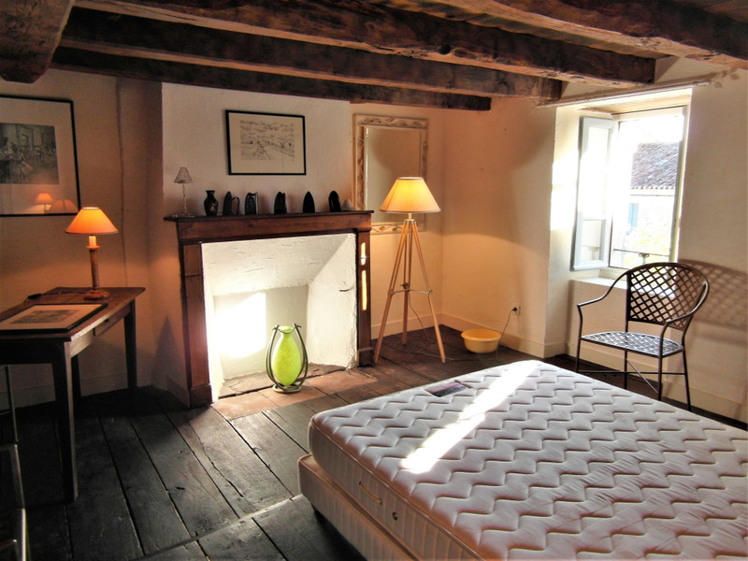
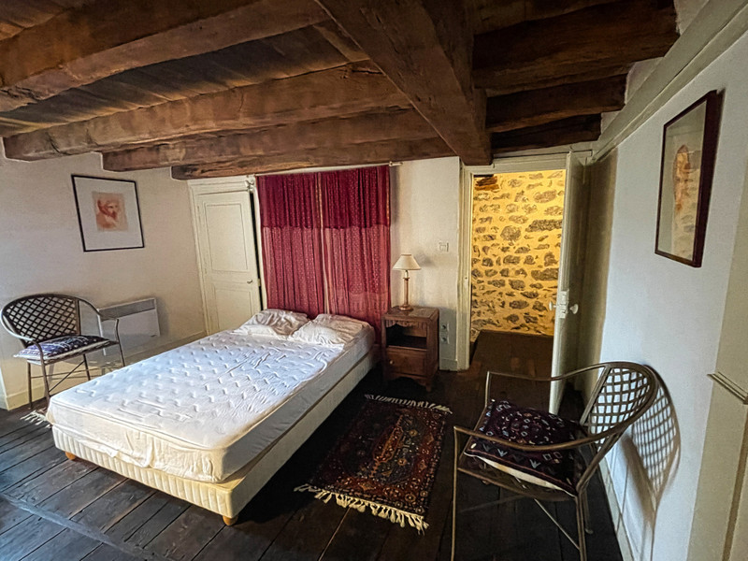
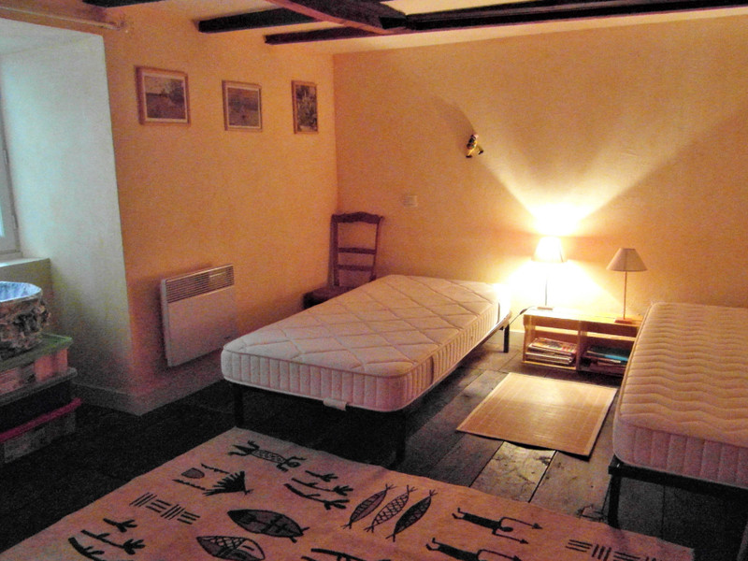
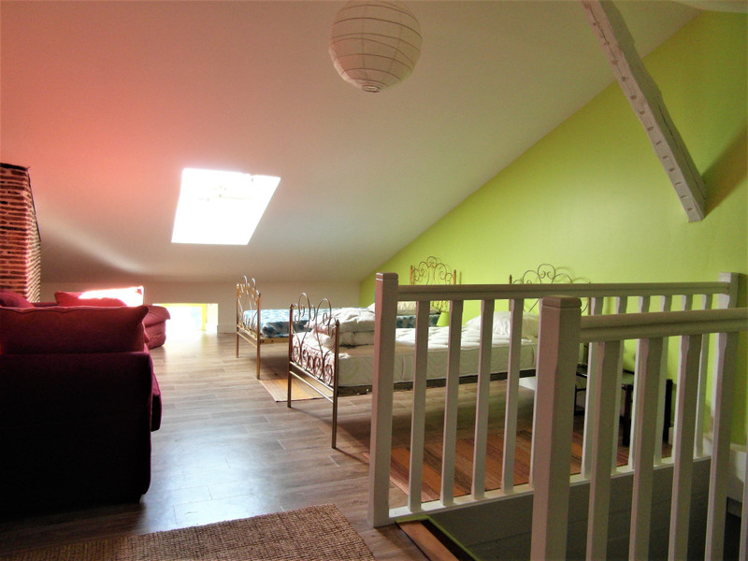
| Ref | 98055NS87 | ||
|---|---|---|---|
| Town |
BLOND |
Dept | Haute-Vienne |
| Surface | 81 M2* | Plot Size | 433 M2 |
| Bathroom | 1 | Bedrooms | 3 |
| Location |
|
Type |
|
| Features | Condition |
|
|
| Share this property | Print description | ||
 Voir l'annonce en français
Voir l'annonce en français
|
|||
Situated in the heart of this traditional French village, this property is well suited for either a permanent residence, holiday home or as a stand-alone gite, as which it has successfully operated. The village offers a boulangerie, two bar/restaurants, post office, hairdressers and infant school, whilst the larger town of Bellac is 10k ms and Limoges Airport 27 kms Read more ...
Beautifully renovated throughout, this traditional property has much character, with exposed beams, original oak floorboards and exposed stone walls, yet is complemented with modern decoration and ready to move into.
Heating is provided by individual radiators, but a wood burner could be installed in the lounge. The property is connected to mains drainage and there is a very good internet signal, as the village was recently connected to fibre optic broadband.
The layout is as follows:
The enclosed front courtyard garden & terrace leads to the main entrance:
Lounge/Diner/kitchen (32m²) an open plan room with exposed stone walls, wooden beams and tiled floor. There is a corner kitchen area, dining area and lounge area in front of the open fireplace.
Door through to Toilet, Shower Room (5m²) with shower cubicle and sink.
Laundry Room (4m²).
Steps up to a small rear “L - shaped” courtyard with covered storage.
Staircase from Lounge up to First Floor with original floorboards:
Bedroom 1 (19m²) with built-in cupboard and beamed ceiling.
Bedroom 2 (16m²).
Toilet with sink.
Note: It would be possible to create a second bath/shower room using a 4m² section of bedroom 1 which backs onto the toilet.
Stairs up to Second Floor:
Bedroom 3 (14m² at full head height, 30m² into the eaves) with laminate floor. A light and spacious room.
Outside:
To the front of the property is an enclosed courtyard suitable for outside dining.
There is a separate small plot of land suitable for growing vegetables about 400 m from the property.
The Monts de Blond is renowned for both on and off road cycling, horse riding, walking and fishing.
------
Information about risks to which this property is exposed is available on the Géorisques website : https://www.georisques.gouv.fr
*These data are for information only and have no contractual value. Leggett Immobilier cannot be held responsible for any inaccuracies that may occur.*
**The currency conversion is for convenience of reference only.
DPE blank.