Register to attend or catch up on our 'Buying in France' webinars -
REGISTER
Register to attend or catch up on our
'Buying in France' webinars
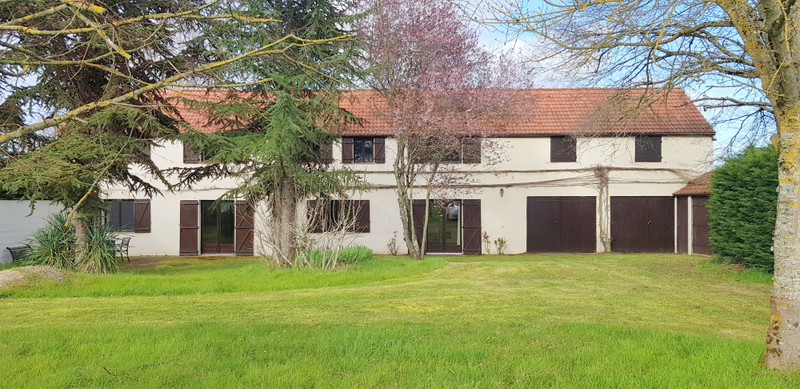

Search for similar properties ?

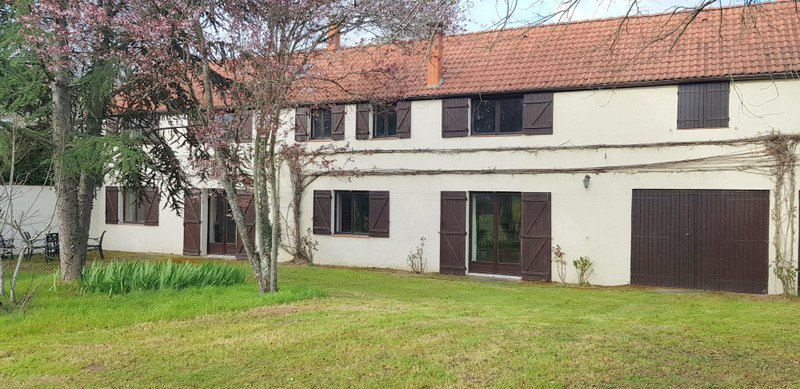
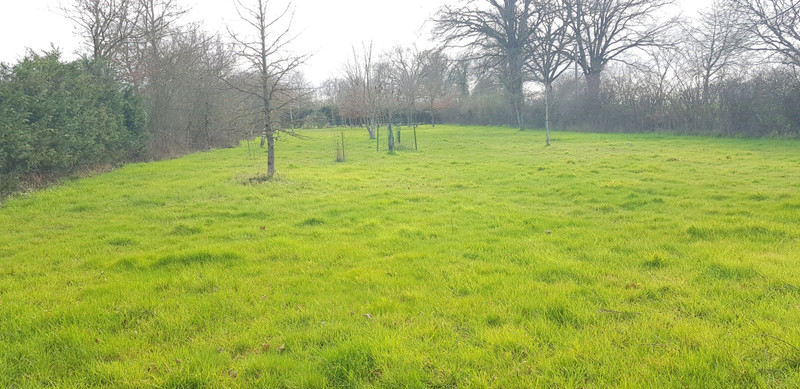
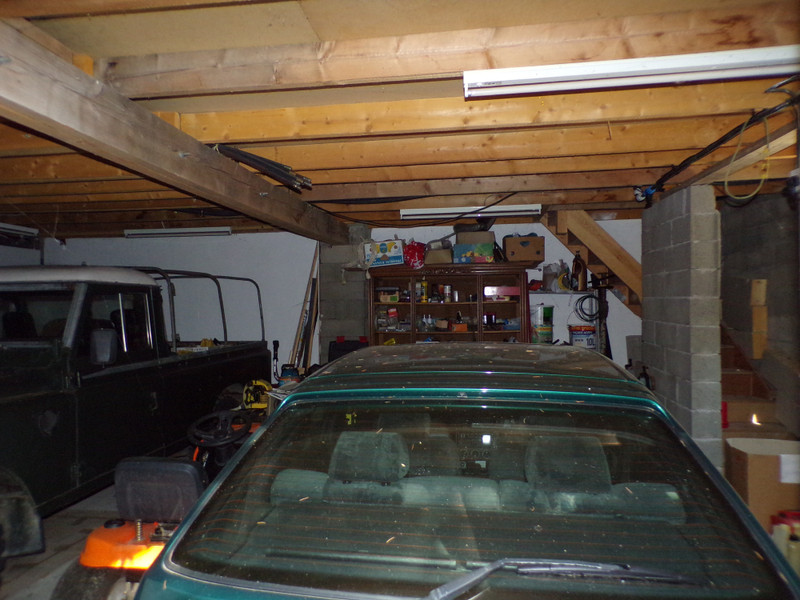
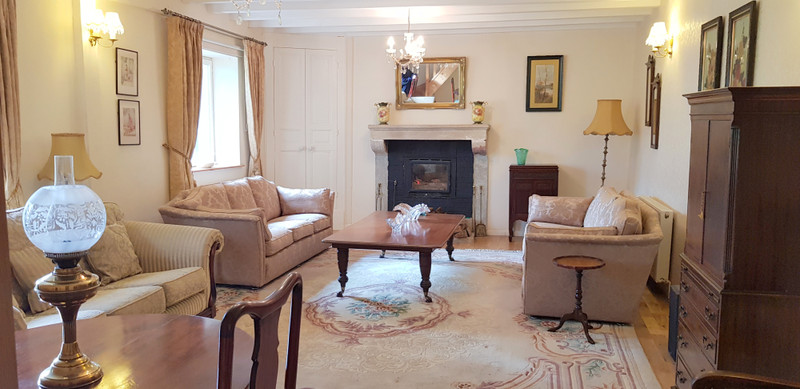
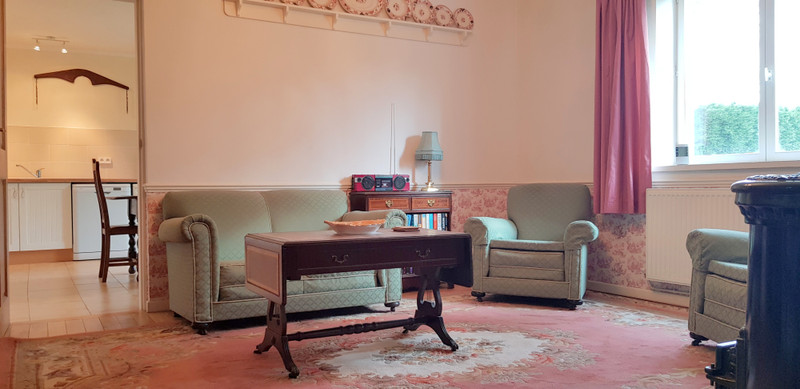
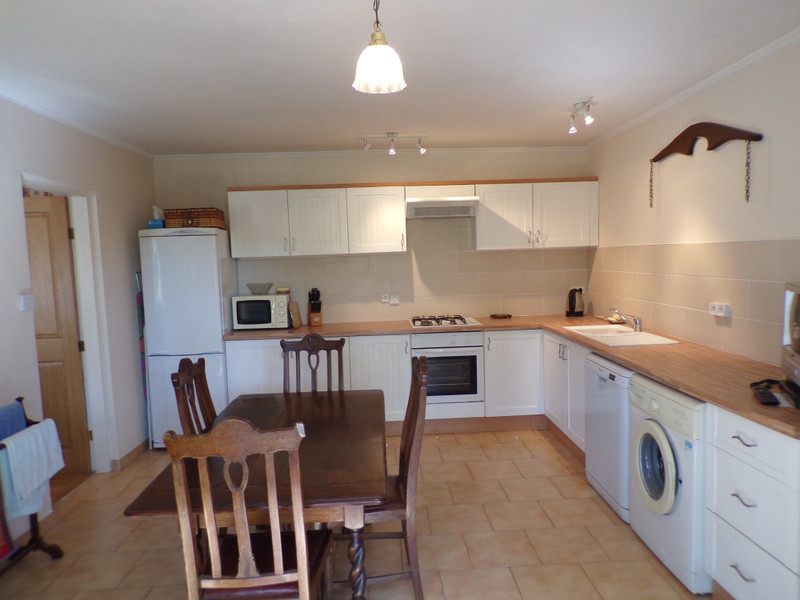
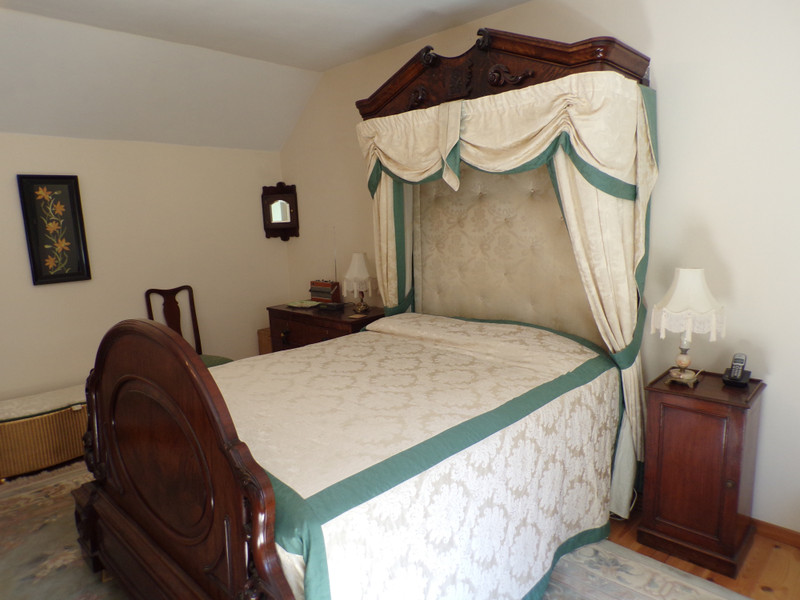
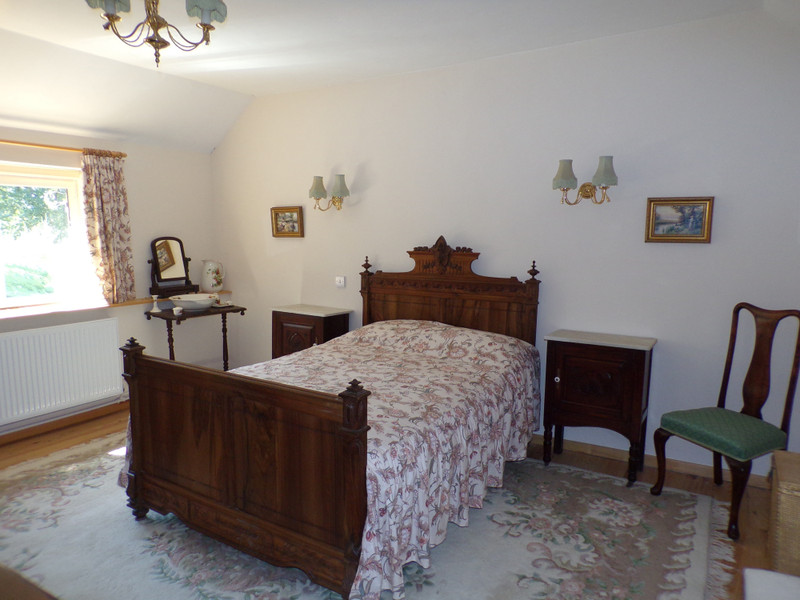
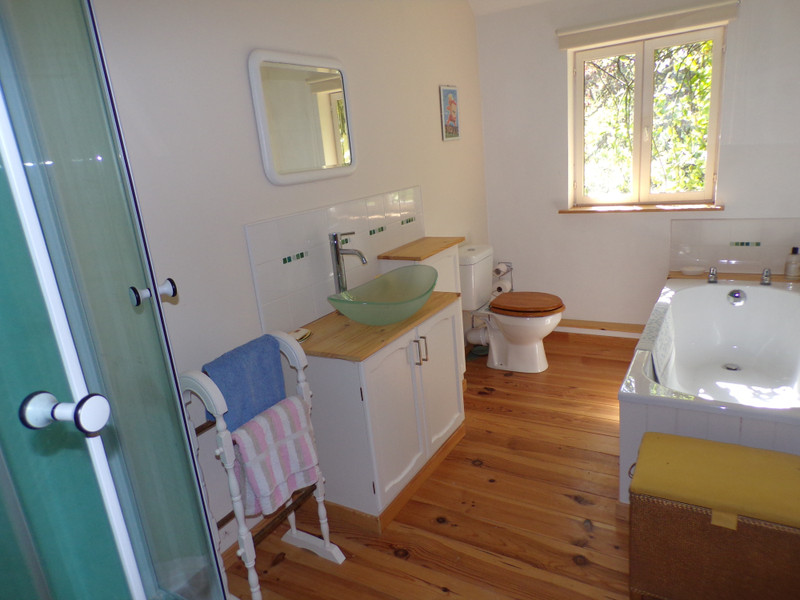
| Ref | 116430DMO18 | ||
|---|---|---|---|
| Town |
REIGNY |
Dept | Cher |
| Surface | 134 M2* | Plot Size | 6868 M2 |
| Bathroom | 3 | Bedrooms | 3 |
| Location |
|
Type |
|
| Features |
|
Condition |
|
| Share this property | Print description | ||
 Voir l'annonce en français
Voir l'annonce en français
|
|||
Completely renovated property in private gardens in a 3 house hamlet. The ground floor features lounge, tv room and kitchen each with their own woodburner a shower room with wc and a garage. Attached to the house is a double garage/workshop and woodstore. Above the garage is a gite consisting of lounge, bedroom, shower room and kitchen awaiting some finishing touches.
Upstairs there are 3 double bedrooms one with an en-suite bathroom with both shower and bath and a family bathroom also with shower and bath.
The house is within 10 minutes drive of the 3 small towns of Le Chatelet, Culan and Chateaumeillant with all amenities.
Read more ...
you can enter the house into the lounge 7.8m x 4.6m through double windowed doors or into the kitchen 4.9m x 3.9m at the other end of the house. In between is a tv room 4.9m x 3.8m. A small corridoor off the lounge leads to the downstairs wc and shower room and to a single garage 5.7m x 2.7m.
The bedrooms upstairs are 3 large doubles 4.9m x 3.6m, 3.9m x 3.1m and the master bedroom 5.0m x 4.0m with it's bathroom of 3.8m x 1.6m.
The family bathroom is 3.0m x 1.9m.
------
Information about risks to which this property is exposed is available on the Géorisques website : https://www.georisques.gouv.fr
*These data are for information only and have no contractual value. Leggett Immobilier cannot be held responsible for any inaccuracies that may occur.*
**The currency conversion is for convenience of reference only.