Register to attend or catch up on our 'Buying in France' webinars -
REGISTER
Register to attend or catch up on our
'Buying in France' webinars
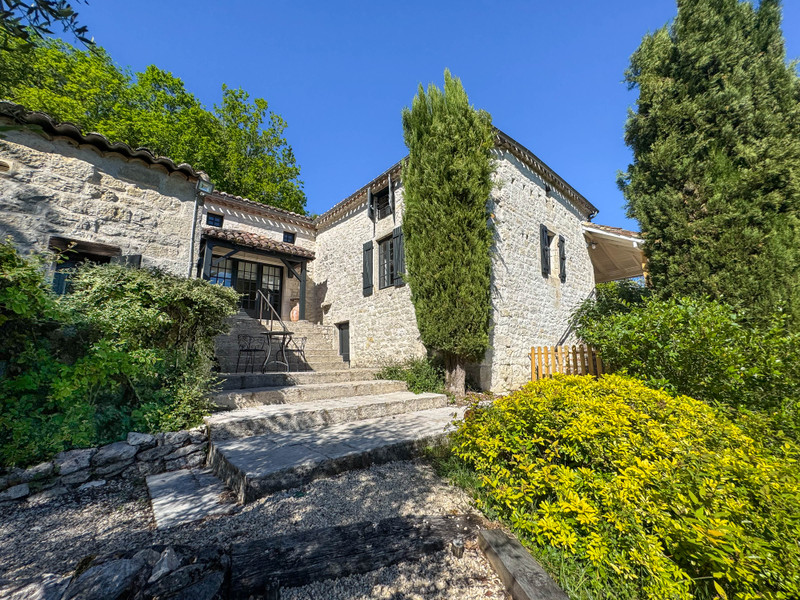
Ask anything ...

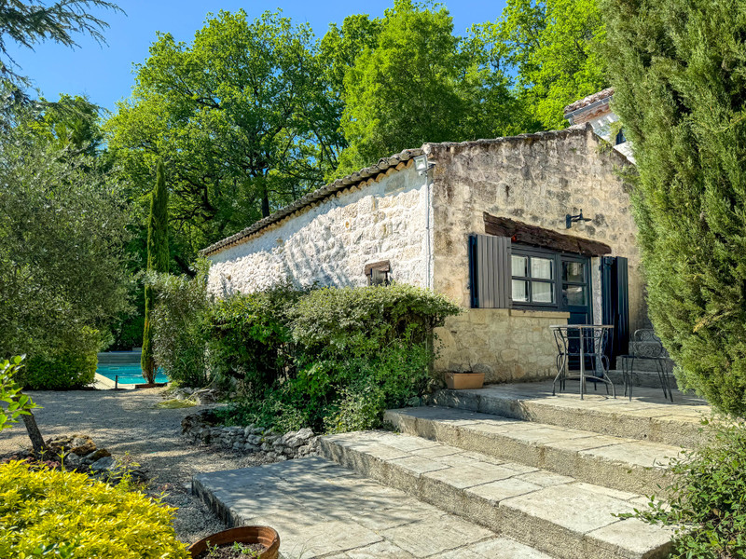
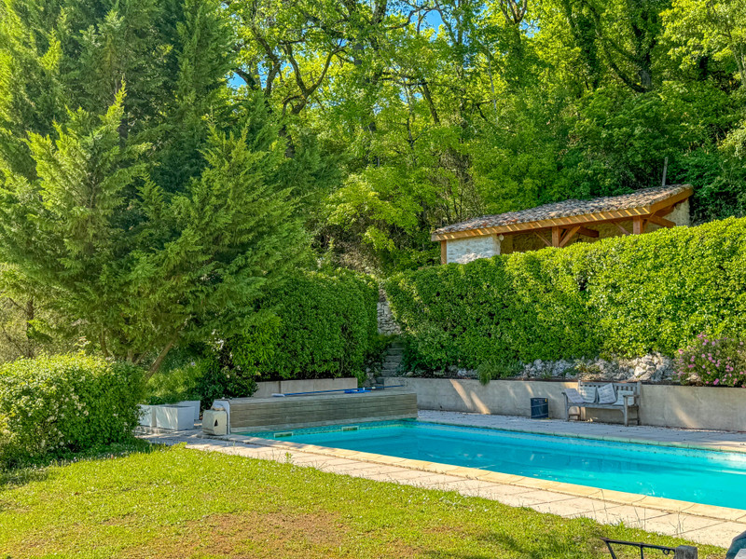
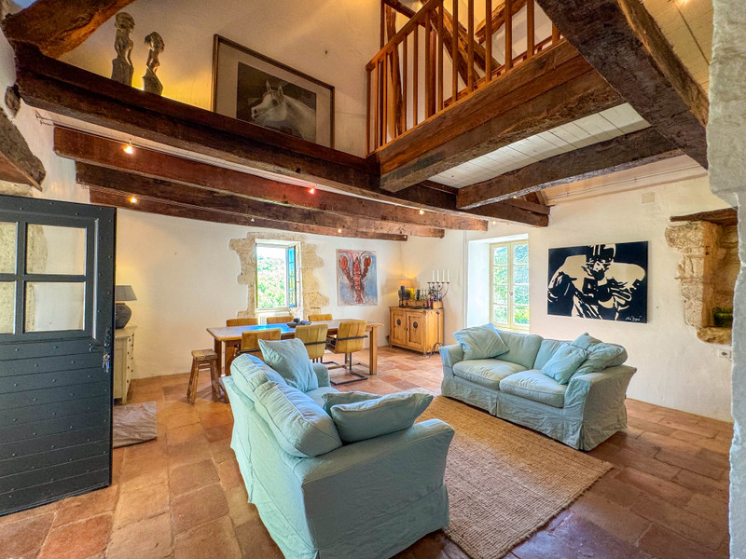
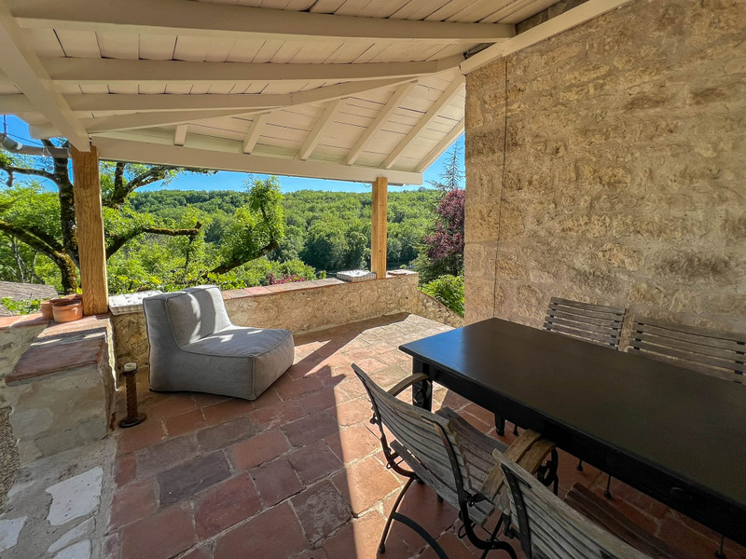
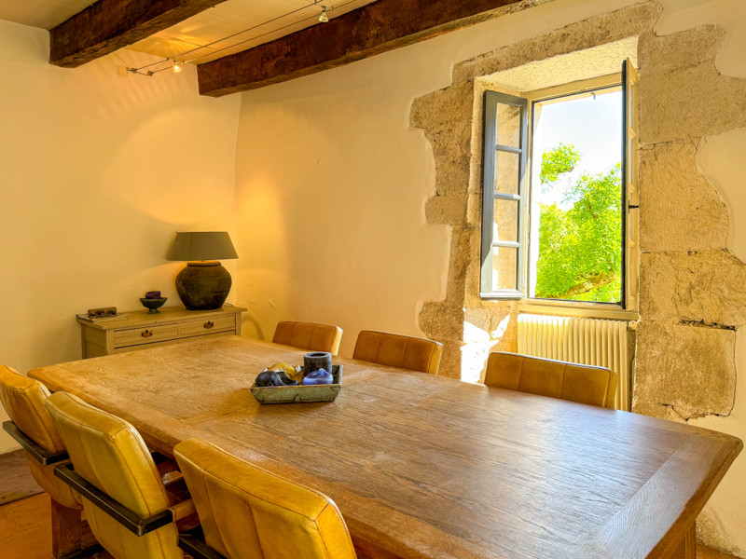
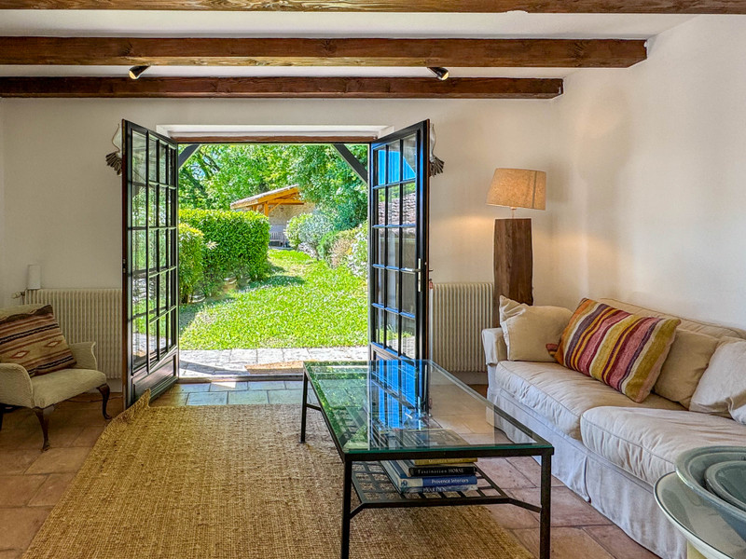
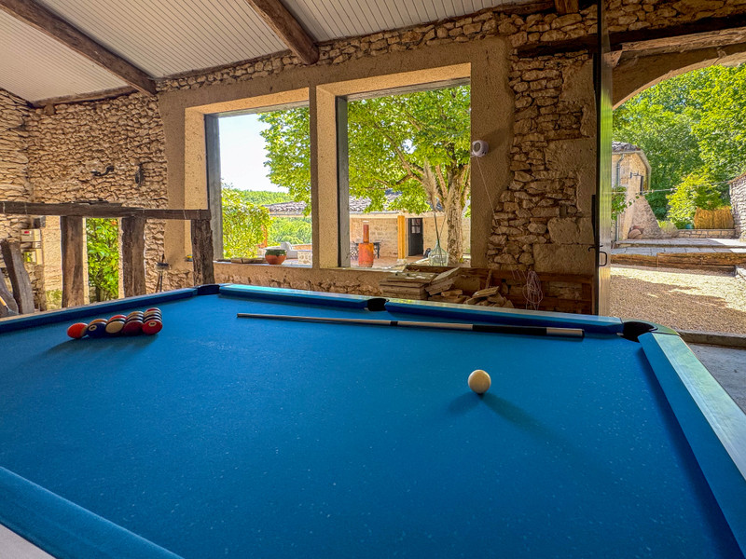
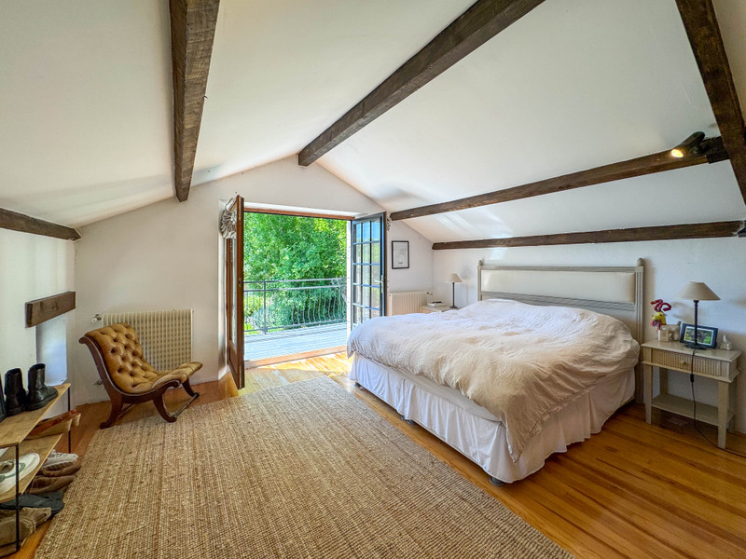
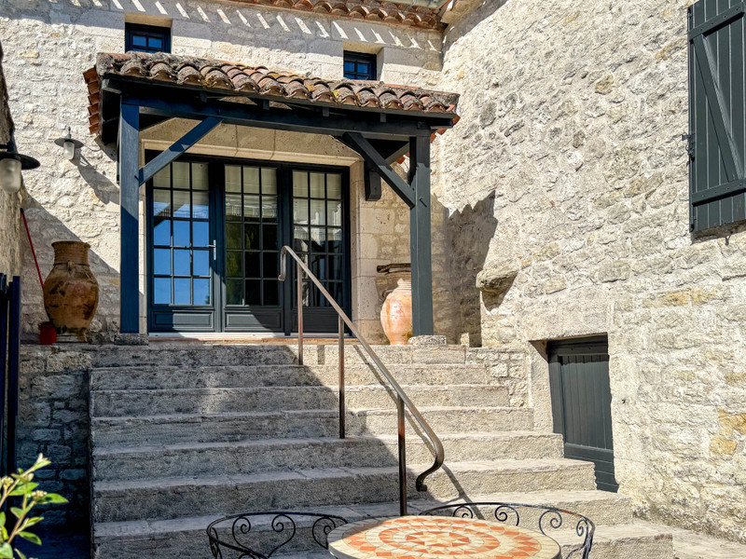
| Price |
€595 000
agency fees to be paid by the seller |
Ref | A29272NK46 |
|---|---|---|---|
| Town |
MONTCUQ-EN-QUERCY-BLANC |
Dept | Lot |
| Surface | 180 M2* | Plot Size | 149171 M2 |
| Bathroom | 4 | Bedrooms | 4 |
| Location |
|
Type |
|
| Features | Condition |
|
|
| Share this property | Print description | ||
 Voir l'annonce en français
Voir l'annonce en français
|
|||
Nicely hidden away on the edge of a small hamlet and almost on top of the hill, this property offers great views. The stone house has maintained all the original charm, such as the stone walls, beams, original terracotta flooring and an amazing fire place whilst combining it with modern comforts such as central heating. All rooms are spacious and bright. There are 3 bedrooms and 3 bathrooms, along with a separate guest annex that includes an additional bedroom and bathroom. The spacious covered terrace (with views) simply adds another outdoor living space to the property. The spacious barn and the swimming pool complete this exceptional property. Surrounded by tranquillity and natural beauty, it is the perfect retreat for those seeking a peaceful and idyllic lifestyle in the South of France Read more ...
You enter the property via a gate leading you to a beautiful courtyard, where your eyes are immediately drawn to the views. A spacious covered patio (22 m2) seamlessly extends from the main residence, providing an ideal setting to appreciate the breathtaking scenery throughout the seasons.
Adjacent to the courtyard, a spacious barn (125 m2) serves as a versatile space for recreation and entertainment, complemented by a grand tree that offers ample shade on sunny days.
The house itself offers a sophisticated living room (37 m2) featuring lofty ceilings, original terracotta flooring, the original old stone sink and a grand fireplace, leading to a farmhouse kitchen (23 m2), a bathroom (7,5 m2), and an additional living area (or bedroom) (29 m2) with French doors opening to different parts of the garden, the pool area, and a covered outdoor summer kitchen.
Upstairs, a charming rustic landing with exposed wooden beams establishes a seamless connection with the living room below. On this floor, you find a master suite, two additional bedrooms (11 m2 and 18,85 m2), and a generously sized family bathroom (8,9 m2). The spacious en suite bedroom (21,5 m2), with large doors opening to a private terrace, exudes a warm ambiance accentuated by the natural light streaming in through the glass doors. The room features rich wooden floors, exposed beams, and a soothing neutral color palette for ultimate relaxation. The skylit bathroom (5,5 m2) offers essential amenities and a serene retreat, perfect for unwinding and rejuvenating.
Adjacent to the main residence is a small guest cottage with one bedroom (16 m2) and a bathroom (4,45 m2), while French doors open onto a delightful patio area, ideal for alfresco dining or morning coffee amid the tranquillity of the surrounding landscape.
Completing the outdoor oasis is the swimming pool (11 m x 4,5 m) offering much needed refreshment on warm days.
A large basement (33,5 m2), a garage (23,25 m2) and a wood shed (26 m2) provide sufficient storage on the property.
This beautiful property seamlessly blends character and comfort, offering a serene retreat complete with lush gardens and captivating views, in a picturesque setting.
EXTRA:
Swimming pool 11 m x 4,5 m, heated (heath pump), electric cover
Covered summer kitchen (14,65 m2) with water and electricity
Oil fired central heating
All shutters and windows (exterior) freshly painted
14,9 ha of land, some grassland, some woodland
Montcuq: 11 km
Montaigu de Quercy: 12 km
Lauzerte: 13 km
Cahors: 35 km
Bergerac airport : 86 km
Toulouse airport : 100 km
------
Information about risks to which this property is exposed is available on the Géorisques website : https://www.georisques.gouv.fr
*Property details are for information only and have no contractual value. Leggett Immobilier cannot be held responsible for any inaccuracies that may occur.
**The currency conversion is for convenience of reference only.
DPE in progress.