Register to attend or catch up on our 'Buying in France' webinars -
REGISTER
Register to attend or catch up on our
'Buying in France' webinars
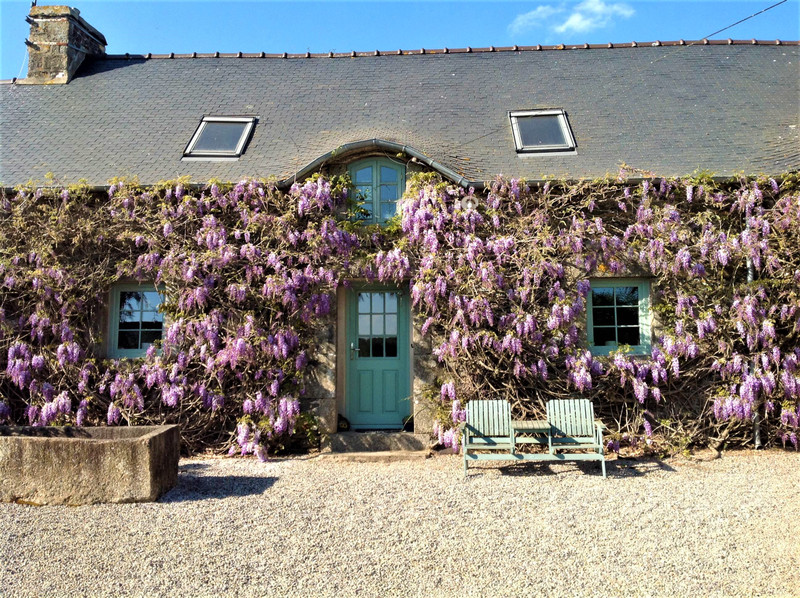
Ask anything ...

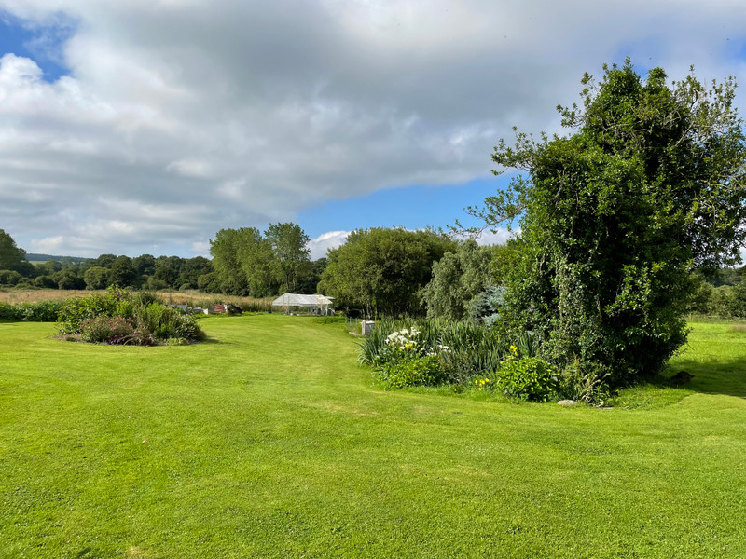
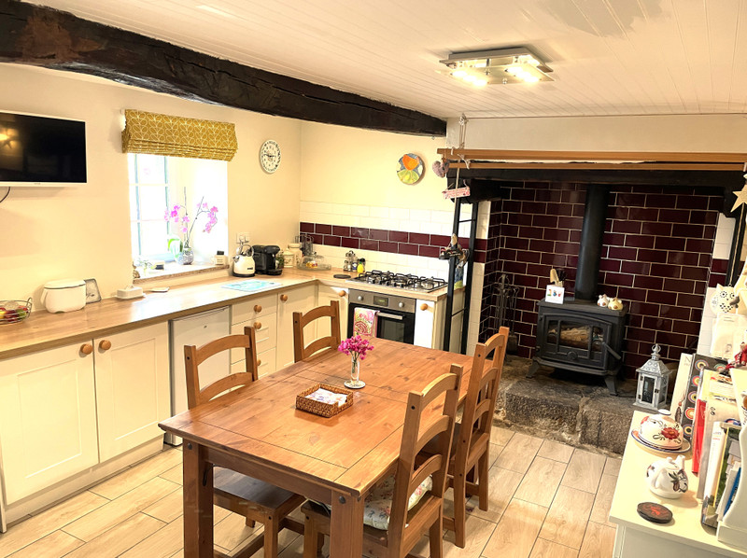
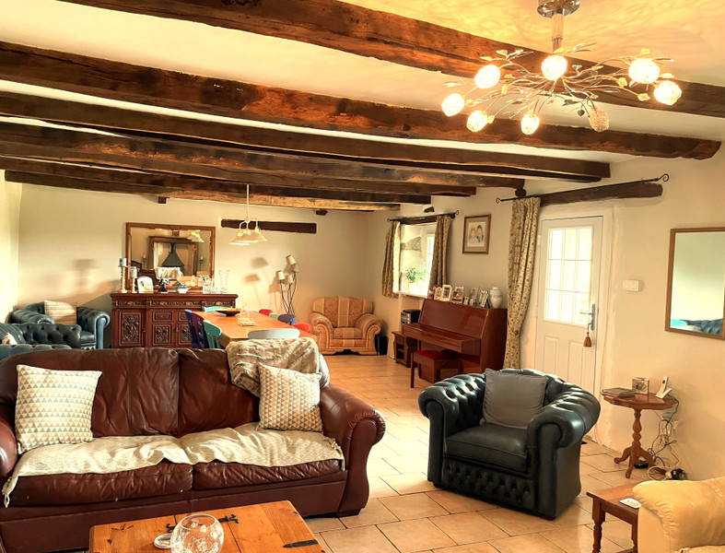
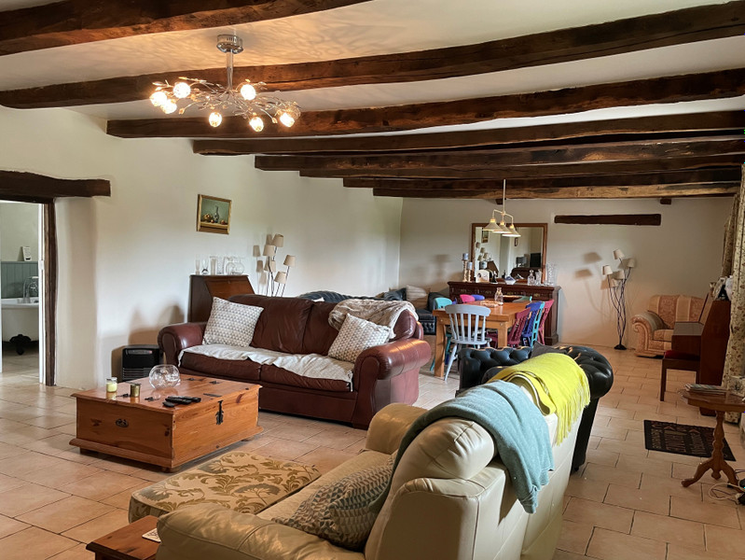
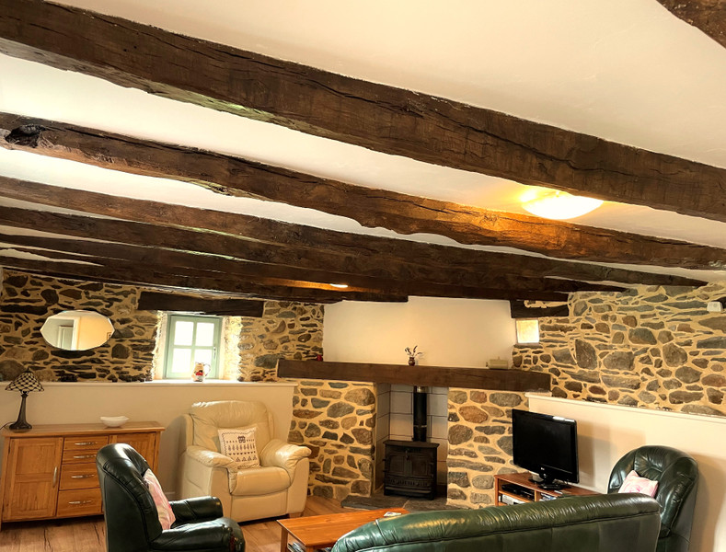
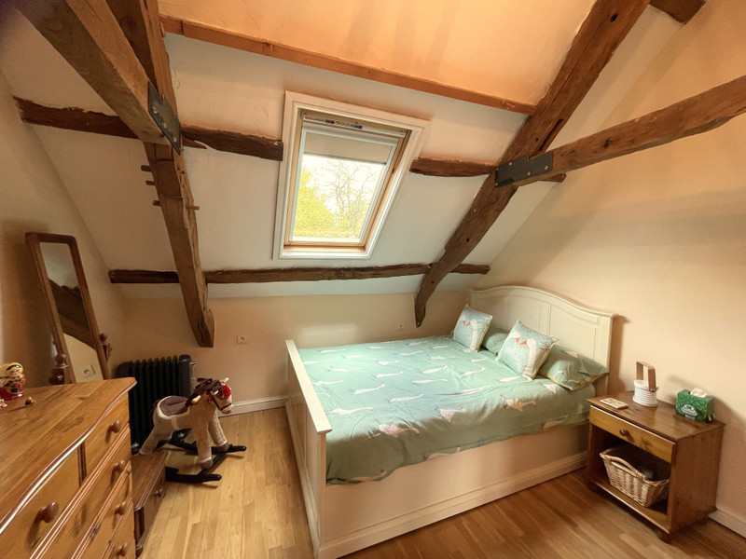
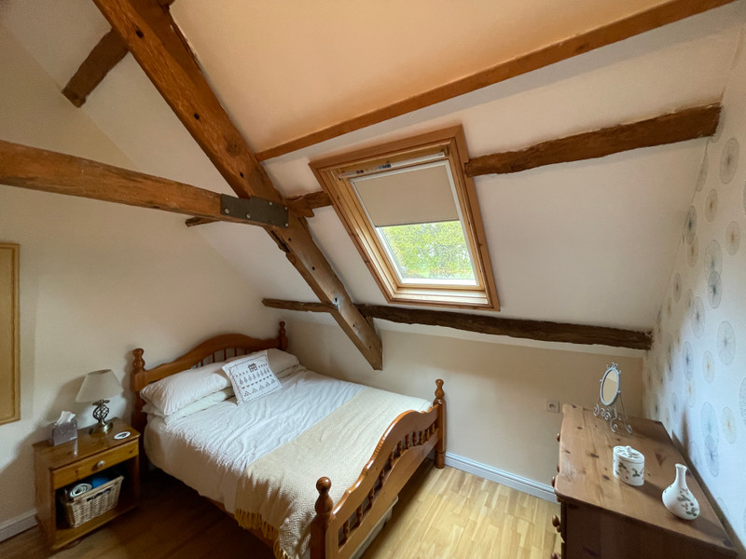
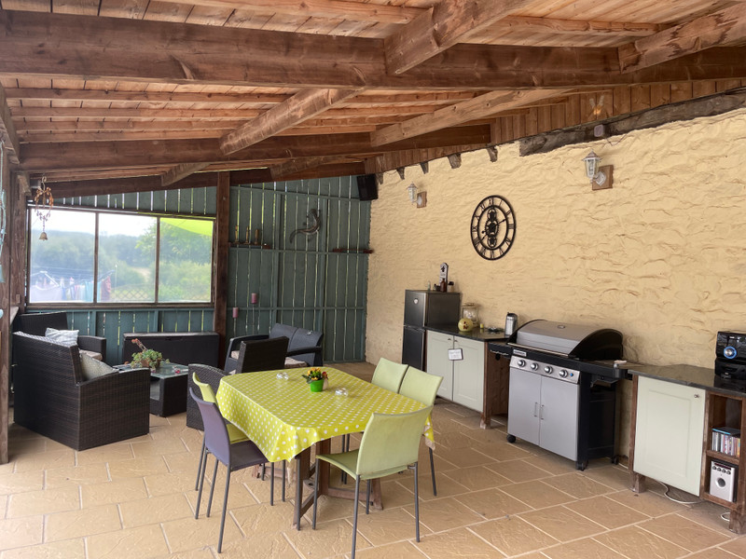
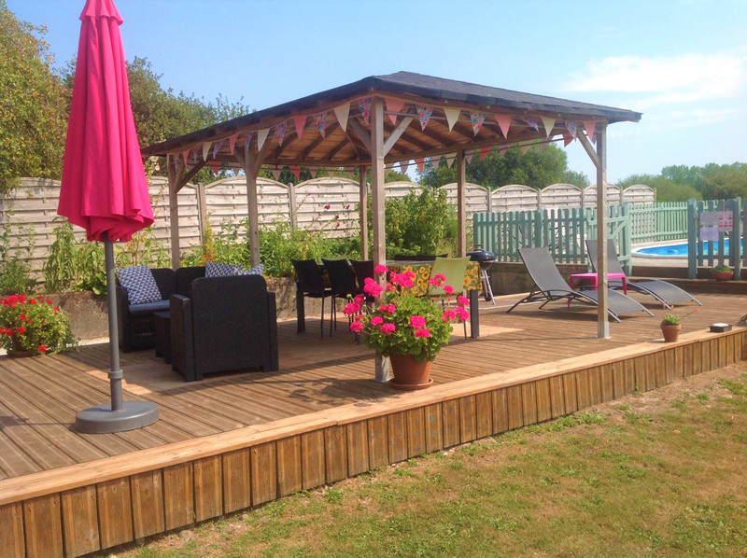
| Price |
€498 200
(HAI)**
**agency fees included : 6 % TTC to be paid by the buyer (€470 000 without fees) |
Ref | A29033GCA22 |
|---|---|---|---|
| Town |
SAINT-MARTIN-DES-PRÉS |
Dept | Côtes-d'Armor |
| Surface | 306 M2* | Plot Size | 11100 M2 |
| Bathroom | 7 | Bedrooms | 9 |
| Location |
|
Type |
|
| Features | Condition |
|
|
| Share this property | Print description | ||
 Voir l'annonce en français
Voir l'annonce en français
|
|||
Located in a very quiet hamlet, these properties are set around a courtyard. In addition to the main house, there are two gites, one with four bedrooms, and the other with one bedroom.
The renovations to the three properties are to a very high standard and much of the original character has been retained. In addition to the accommodation, there is an outdoor heated pool, outdoor kitchen, large hangar, a stable, numerous outbuildings, landscaped gardens and four ponds.
Main House – with a spacious lounge/dining room with chimney and log burner, a fitted kitchen with log burner and separate pantry, shower room, bathroom and office. On the first floor are four bedrooms, and a further bathroom.
Gite 1 – with a large open plan living/dining room with log burner, bedroom, bathroom and kitchen/utility on the ground floor, and three further bedrooms and a bathroom on the first floor. Read more ...
Gite 2 – with lounge, corner kitchen, and a WC on the ground floor, and a bathroom and bedroom on the first floor.
There are three further buildings in the courtyard which could also be renovated to create additional accommodation.
Externally, the grounds are extensive and well maintained and the all-weather outdoor kitchen provides a large al fresco cooking and entertaining space. Directly behind the kitchen is a large workshop/garage, and adjacent is a large hanger. There is also a stable, and a further building which is currently equipped as a gym.
Across from the properties are the heated pool and terrace, and a large grassed area with ponds and a greenhouse.
The property benefits from double glazing throughout and the solar panels on one of the outbuildings create additional annual income.
Main House
Ground Floor
Lounge/Dining Room (5.55m x 10.35m) with log burner set in a mosaic tile fireplace, feature beams, tile floor, windows over the courtyard, and a door leading out to the courtyard.
Kitchen (5.34m x 4.88m) with a window overlooking, and door leading out to, the garden, fitted cupboards, log burner set in a stone fireplace, integrated electric cooker and gas hob, feature beams, and a door leading out to the courtyard. A door from the kitchen also leads to a separate pantry.
Office (2.50m x 3.14m) with feature beams, tiled floor and a double window overlooking the garden.
Bathroom 1 (3.31m x 1.60m) with large shower cubicle, tiled floor, feature beams, WC, claw-foot, free-standing bath, sink integrated into a storage unit, electric towel radiator.
Bathroom 2 (3.75m x 2.47m) with tiled floor, electric towel radiator, window, shower, washbasin and WC.
FIRST FLOOR
Bedroom 1 (4.78m x 3.37m) with wood laminate floor and 2 x velux windows.
Bathroom 3 (1.95m x 1.27m) with velux window, electric towel radiator, bath, hand basin and WC.
Bedroom 2 (3.40m x 3.34m) with wood laminate floor and velux window.
Bedroom 3 (3.16m x 3.34m) with wood laminate floor and velux window.
Bedroom 4 (3.22 x 3.33m) with wood laminate floor and velux window.
GITE 1 – which provides a very successful rental for the current owners.
Lounge/Dining (3.80m x 7.56m) – open plan area with exposed stonework and a log burner set into a fireplace. The room has wood laminate flooring, feature beams, windows over the courtyard and garden, and a door to the courtyard and private garden at the front. As well as the log burner, there is also an electric heater.
Storage (1.33m x 2.00m) under the stairs
Bedroom 1 (4.78m x 3.05m) with feature beams, wood laminate floor and windows overlooking the courtyard.
Kitchen (4.04m x 1.80m) with wood laminate floors, fitted units, velux window, and windows overlooking the courtyard. There is a small utility at the top of the kitchen, which houses the washing machine.
Bathroom (1.81m x 1.79m) with tiled floor, walk-in shower, bath, WC, hand basin and electric towel radiator.
Wooden staircase to First Floor
Bedroom 2 (4.65m x 2.98m) with feature beams, window with juliette balcony and wooden floor
Bathroom (1.92m x 2.40m) with feature beams, wooden floor, bath, washbasin, WC, electric towel radiator and velux window.
Bedroom 3 (2.32m x 2.45m) with feature beams, velux window and wooden floor
Landing area with storage cupboard
Bedroom 4 (2.98m x 4.70m) with feature beams, electric heater, velux window and wooden floor
GITE 2 - On the ground floor is a lounge with heating unit, and corner kitchen. WC with washbasin. A bedroom and bathroom are on the first floor.
EXTERIOR
Gym (5.00m x 4.32m) with wood laminate floor.
Pool and decking
Outdoor kitchen (3.98 x 4.10m) with tiled floor which leads into workshop (11.10m x 5.35m)
Outbuildings in courtyard each at 6.21m x 3.00m)
------
Information about risks to which this property is exposed is available on the Géorisques website : https://www.georisques.gouv.fr
*Property details are for information only and have no contractual value. Leggett Immobilier cannot be held responsible for any inaccuracies that may occur.
**The currency conversion is for convenience of reference only.