Register to attend or catch up on our 'Buying in France' webinars -
REGISTER
Register to attend or catch up on our
'Buying in France' webinars
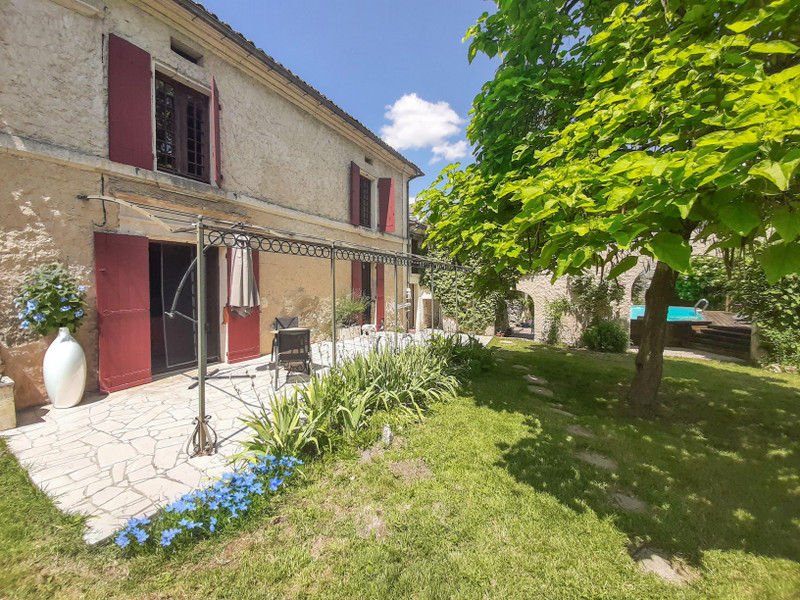

Search for similar properties ?

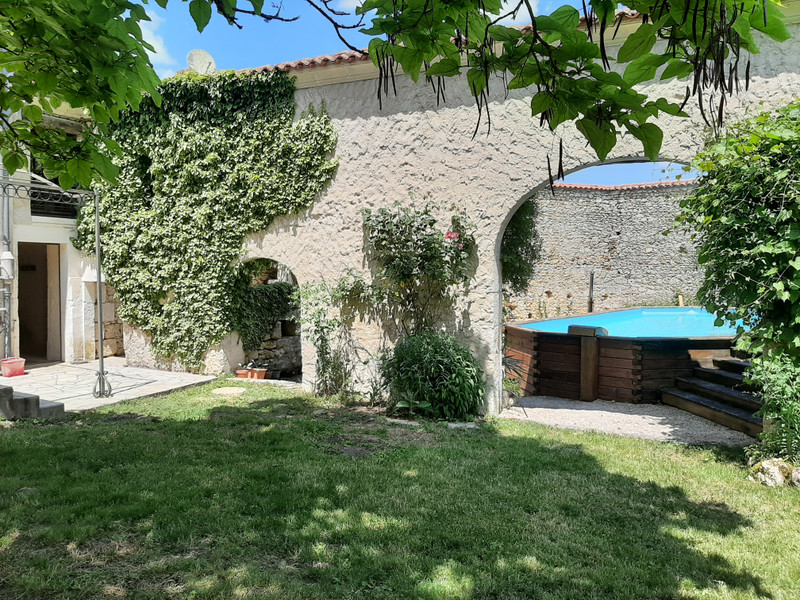
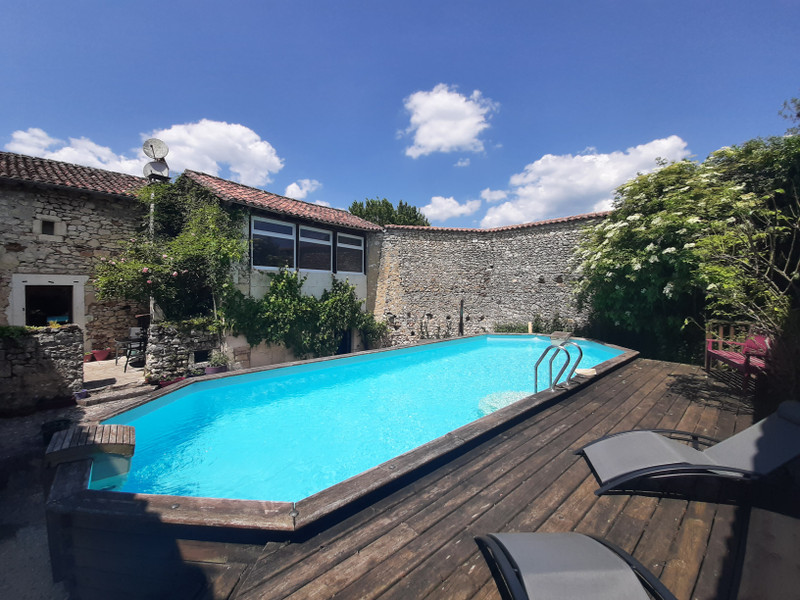
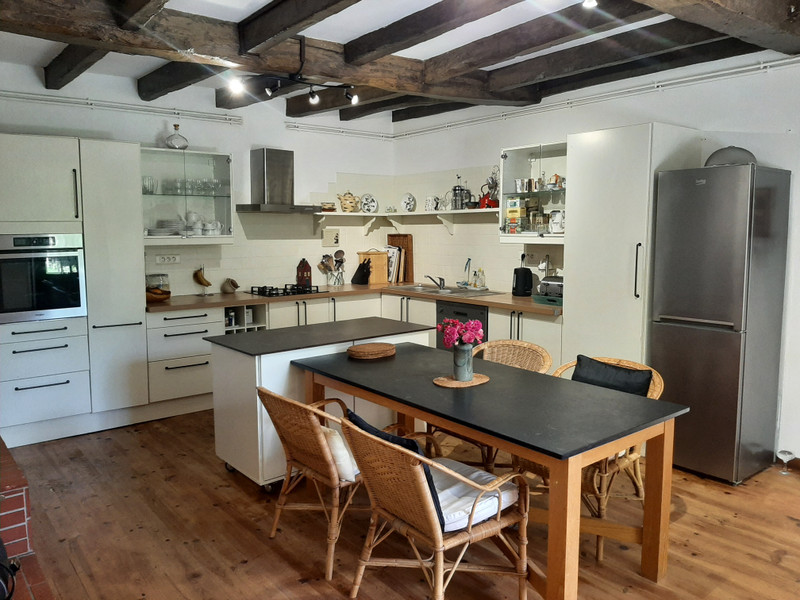
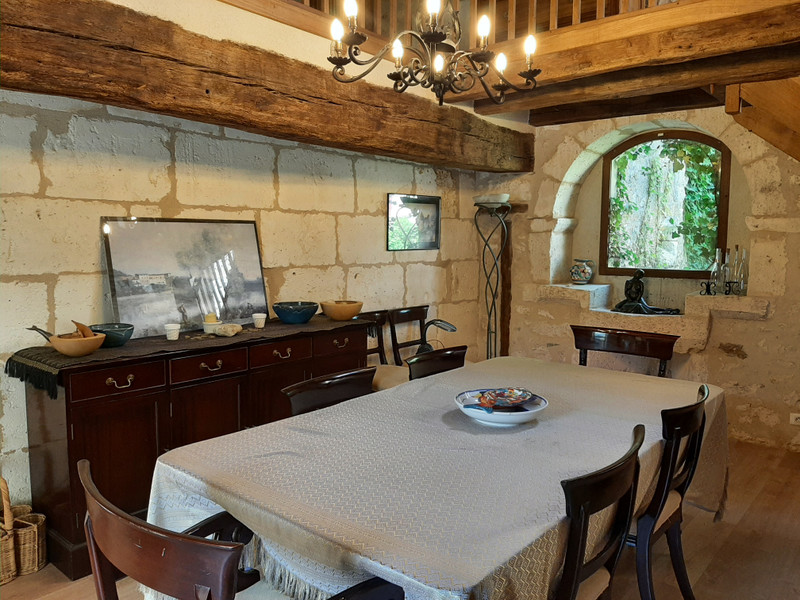
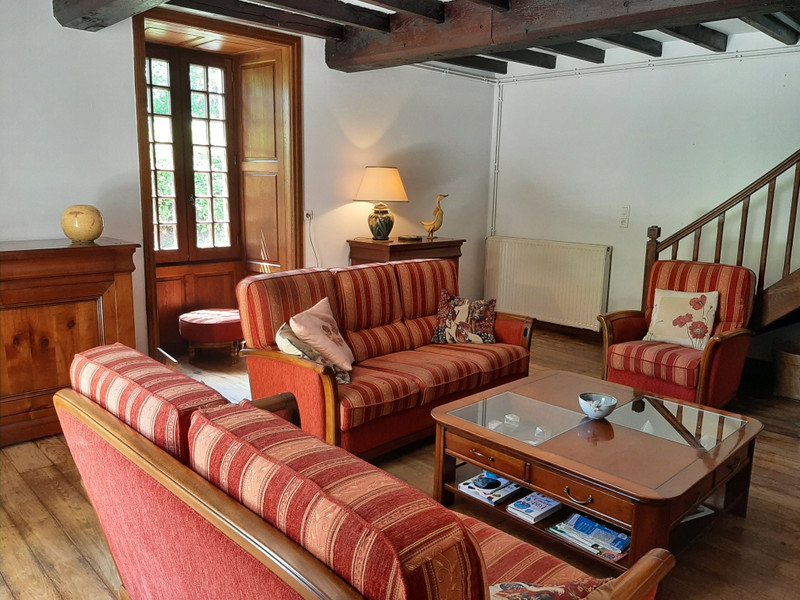
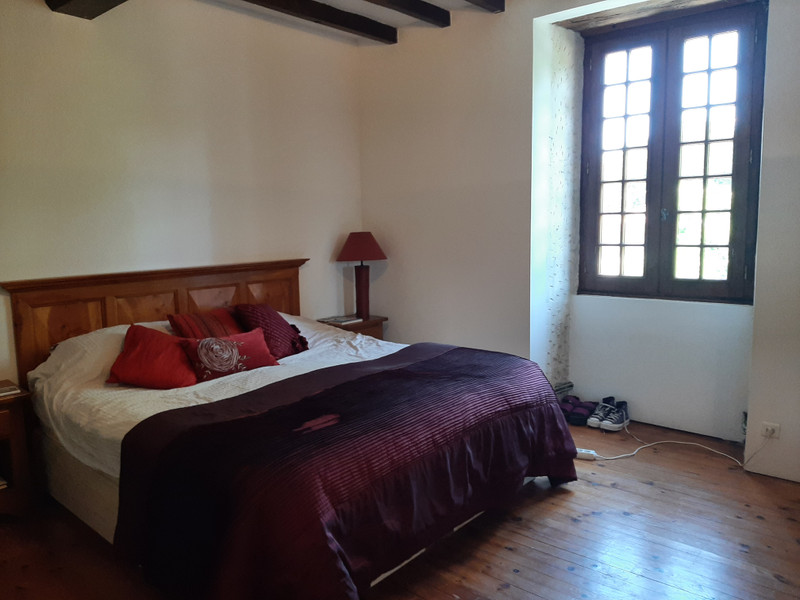
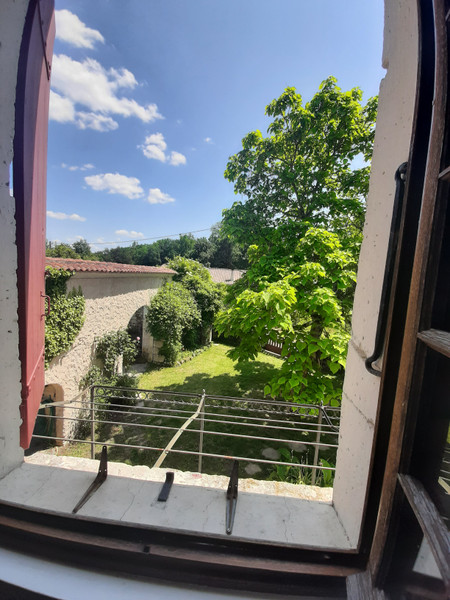
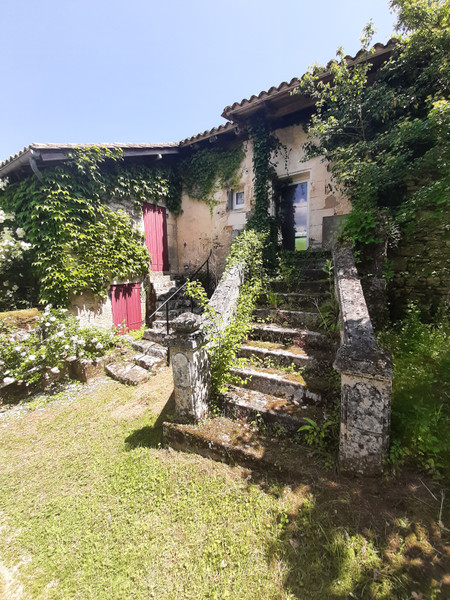
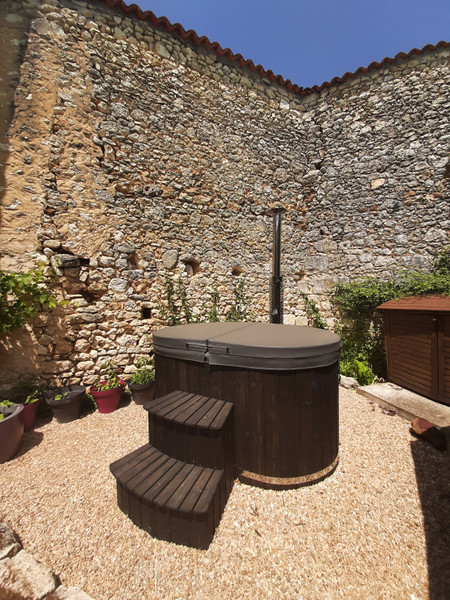
| Ref | A21562HF24 | ||
|---|---|---|---|
| Town |
MAREUIL EN PÉRIGORD |
Dept | Dordogne |
| Surface | 205 M2* | Plot Size | 2260 M2 |
| Bathroom | 3 | Bedrooms | 4 |
| Location |
|
Type |
|
| Features |
|
Condition |
|
| Share this property | Print description | ||
 Voir l'annonce en français
Voir l'annonce en français
|
|||
This beautiful property is situated in a beautiful, tranquil, rural hamlet close to a the picturesque towns of Brantome and Mareuil-en-Périgord, and only 45 mins away from the hustle and bustle of Angoulême with TGV links to Paris and beyond. Limoges international airport is just 1hr and 20 mins away. Read more ...
The Main House:
Stepping into the entrance hall of this house, you'll find a ground floor bathroom and utility in front of you, and the dining room to your right, the kitchen to your left.
The fitted kitchen is large, and well lit, with the fully glazed door giving direct access to the terrace. There is a wood burner, for keeping cosy in winter, and room enough for a kitchen island, and a dining table and chairs.
From the kitchen you access the lounge, which like the kitchen, has a lovely wood floor and fully glazed door out onto the terrace. It also has a wood burner for snug winter evenings.
Stairs lead up from here to the two large bedrooms, with lovely views. There is a large bathroom here that connects directly to one of the bedrooms. The other bedroom has a large walk in wardrobe, which gives access to a large attic above.
Going back downstairs and turning right at the entrance hall, you'll find the dining room. This is a charming room, with wonderful original stone features and niches. It has a fully glazed door giving access onto a private patio area of the terrace, looking out onto the secluded pool area of the garden. This room is quite grand, with a double height ceiling, with a staircase going up to a fully encircling mezzanine level
Presently the mezzanine serves as a large bedroom, and open office space, with room for a large sofa too!
This house is the ideal for those who embrace Indoor/ Outdoor living, with all living areas of the house leading directly onto the front garden terraces or barbecue patio. The main garden area has a wonderful shade tree too! There is a walled private garden area, complete with, raised deck, swimming pool and wood-fired hot tub! There is also a nice little workshop / storage room between the pool area and the parking barn.
The house benefits from double glazing, and oil fired central heating. There are also ground level cellars under the rear housing the oil and boiler and providing very useful storage.
Approximate Room Dimensions:
Entrance hall - 3.63 m²
Living Room - 27.98 m²
Kitchen - 26.89 m²
Dining Room - 29 m²
Downstairs bathroom - 6.08 m²
Bedroom 1 - 20.49 m²
Bedroom 2 - 18.52 m²
Upstairs Bathroom - 9.06 m²
Mezzanine Bedroom/Office - 23.84 m²
Workshop/Storage Room - 21.96 m²
The Gite:
The cute little gite, named 'Casa Karla' is accessed up a set of stairs, around the corner from the main house. It is light and airy, benefitting from central heating too from the main house. It comprises a living room, a bedroom and a bathroom. It would really benefit from the addition of a kitchenette in the living room.
This could be let out, or serve as a nice place for friends or family to stay.
Approximate Room Dimensions:
Lounge/Kitchen - 14.96 m²
Bedroom - 10.74 m²
Bathroom - 4.3 m²
The Second House (to renovate):
This house is accessed from the front via a large stone staircase. You can enter directly into a hallway, which leads into the living room on the left, and another reception room on the right.
From the living room, there is access to an enclosed covered terrace area, an ideal studio space, with another door that leads back out to the top of that outdoor stone entrance staircase. There is also another door on the opposite side of the living room which leading out to a stone staircase at the back of the house.
Going back through the entrance hall you'll find another large living room - this could be a kitchen/dining room. with another room sectioned off already, that could be come a bathroom.
From here you can also access 2 further rooms, which could become bedrooms.
All of these rooms have 1st fix electrics, plaster boarding and double glazing. Once complete, this house could be let out as a gite, or possibly full time. Or it would be ideal for anyone looking to buy a property with their extended family.
Approximate Room Dimensions:
Entrance - 7.37 m²
Covered Terrace/Studio - 22 m²
Living Room - 27.8 m²
Kitchen/Dining Room - 13.94 m²
Bathroom - 5.42 m²
Bedroom 1 - 12.65 m²
Bedroom 2 - 12.65 m²
Additional Land, and outbuildings:
There is ample outside private parking for the main house and the second house. There is also a large barn (attached to the main house garden wall) currently used for parking.
There is a further self contained large barn, which seems to have served as a shepherds house in the past. This could possibly be developed, with the relevant planning consents.
In addition there is a large area of land that could be used to create a wonderful vegetable garden, and to grow fruit trees, ideal in this lovely climate.
Approximate Dimensions:
Parking Barn - 70 m²
Shepherd's Barn - 67 m²
Additional Land - 1190 m²
------
Information about risks to which this property is exposed is available on the Géorisques website : https://www.georisques.gouv.fr
*These data are for information only and have no contractual value. Leggett Immobilier cannot be held responsible for any inaccuracies that may occur.*
**The currency conversion is for convenience of reference only.