Register to attend or catch up on our 'Buying in France' webinars -
REGISTER
Register to attend or catch up on our
'Buying in France' webinars
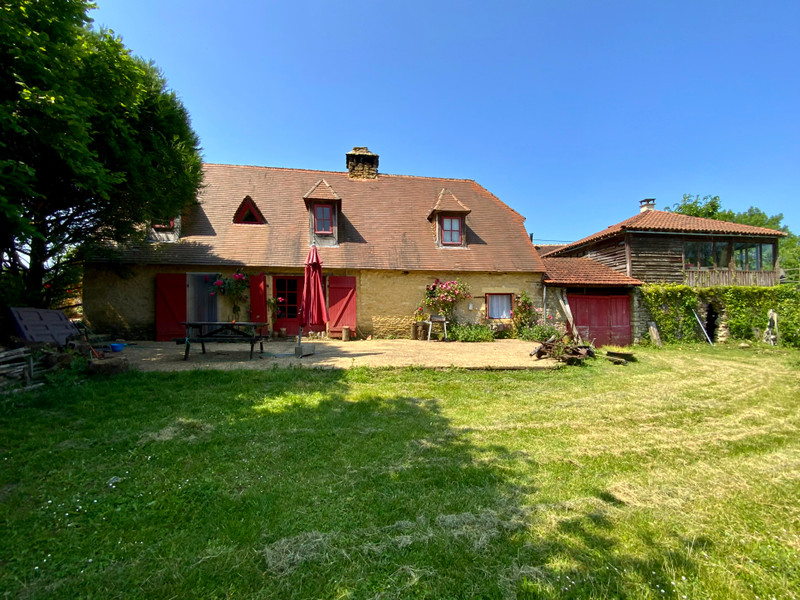
Ask anything ...

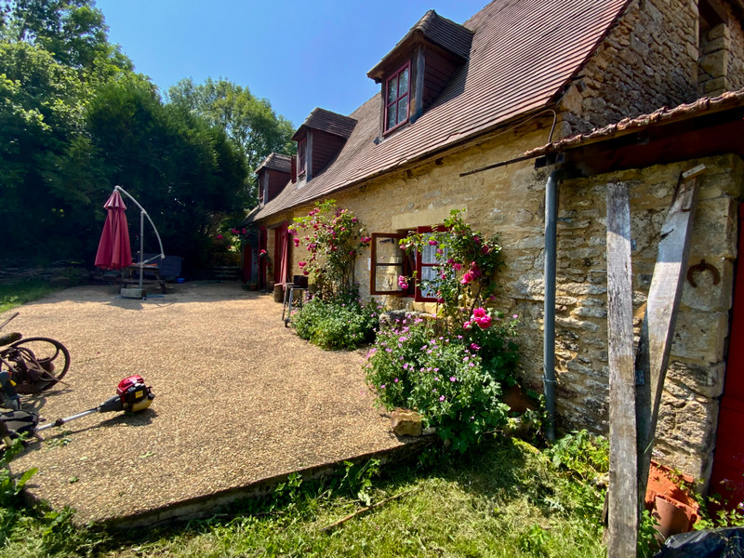
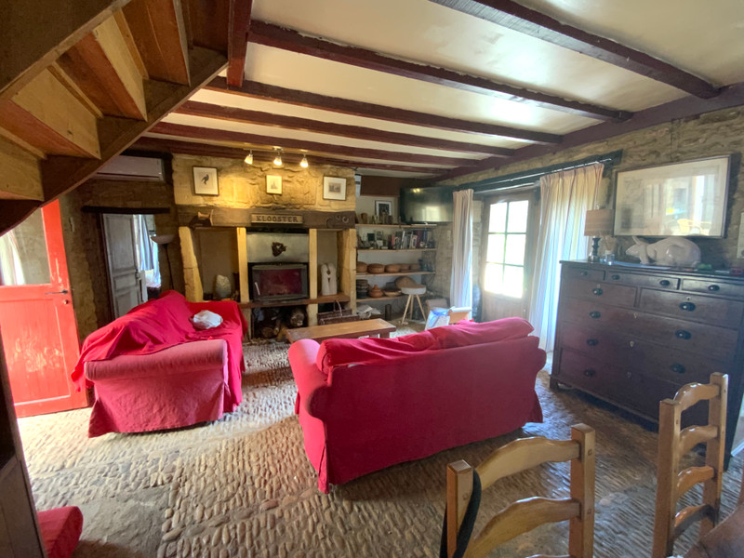
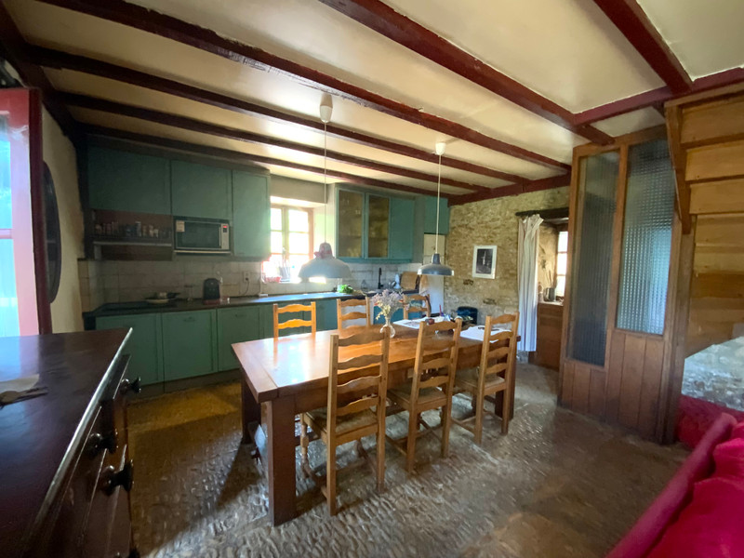
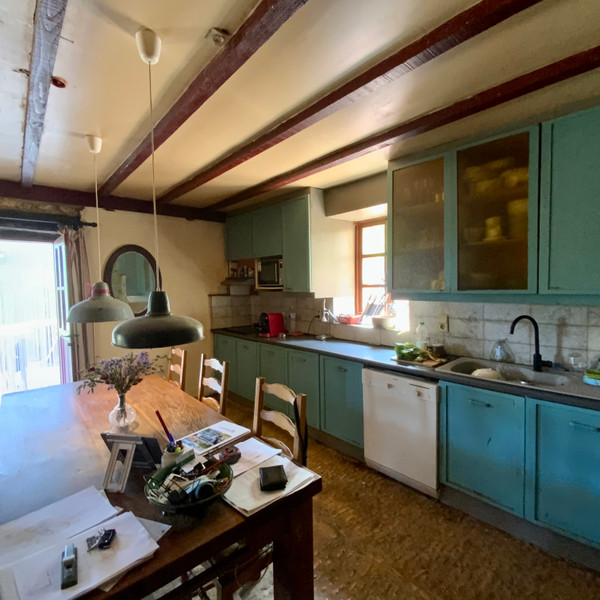
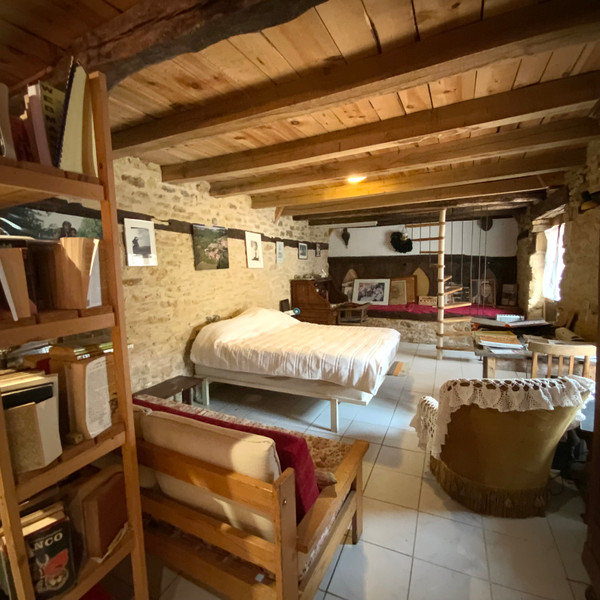
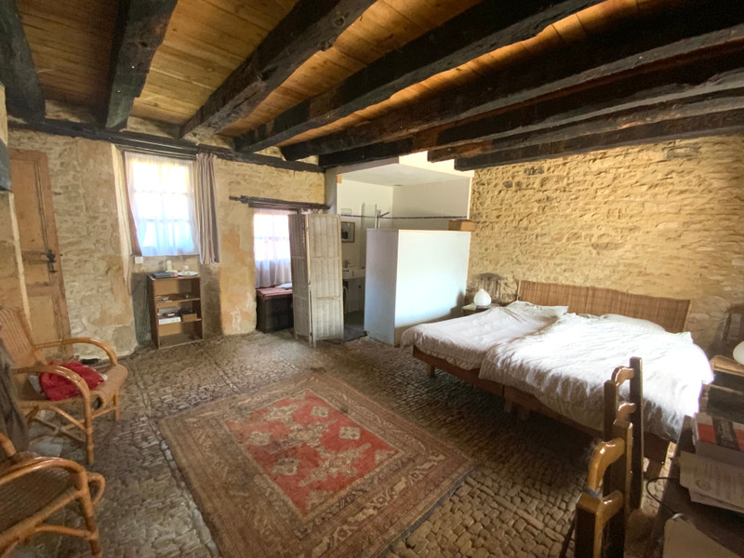
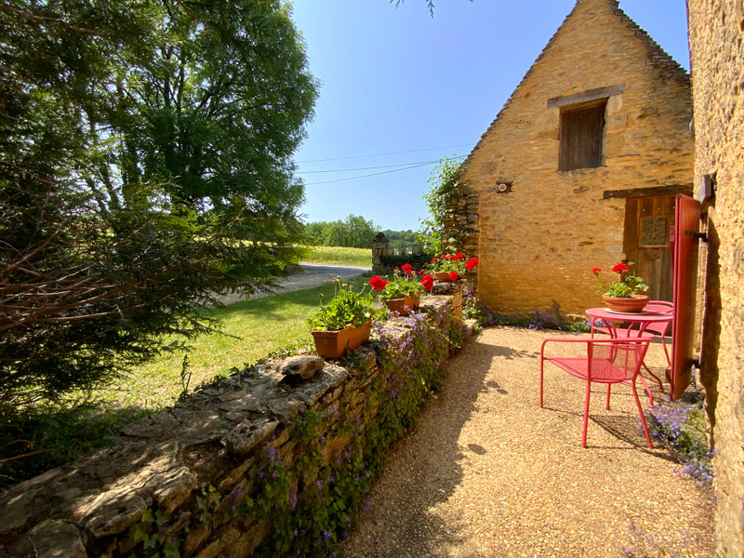
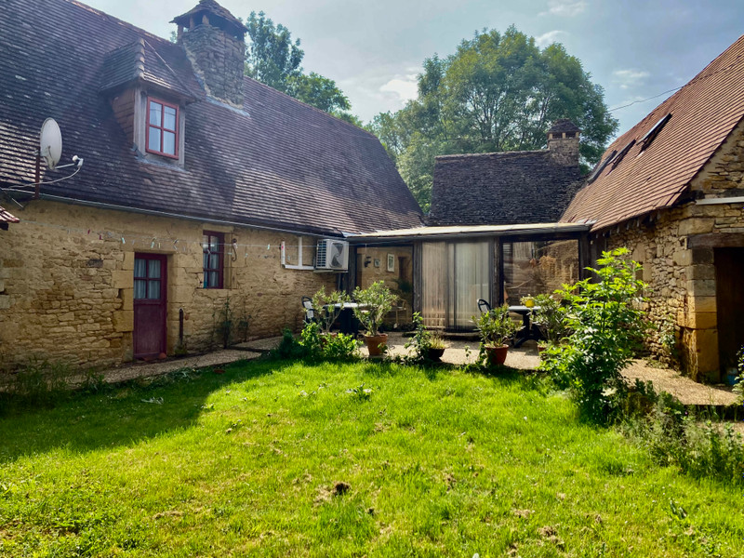
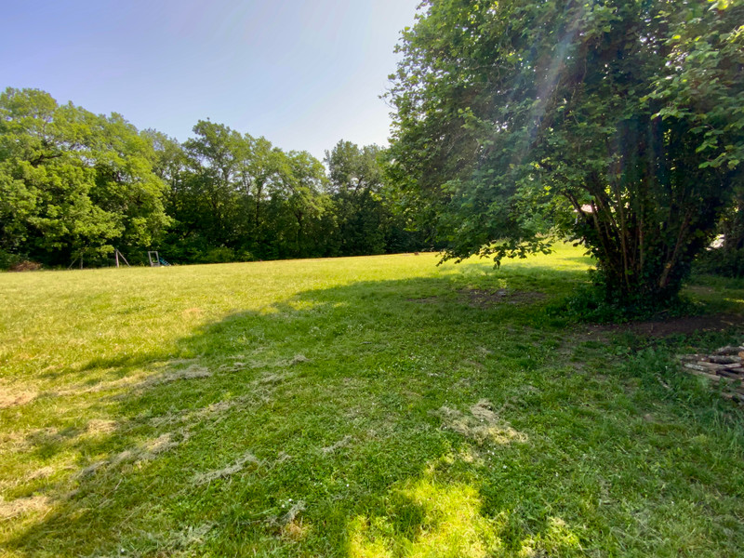
| Price |
€318 000
(HAI)**
**agency fees included : 6 % TTC to be paid by the buyer (€300 000 without fees) |
Ref | A21340TYS24 |
|---|---|---|---|
| Town |
LA CHAPELLE-AUBAREIL |
Dept | Dordogne |
| Surface | 200 M2* | Plot Size | 1800 M2 |
| Bathroom | 3 | Bedrooms | 4 |
| Location |
|
Type |
|
| Features |
|
Condition |
|
| Share this property | Print description | ||
 Voir l'annonce en français
Voir l'annonce en français
|
|||
A hidden treasure bursting with character, this stone farmhouse oozes olde world charm - needing updating/refreshing but once done, this will be a real gem in the black Périgord!
Interconnecting buildings that have; over the past 40 years, been enhanced yet retaining original features like exposed dark timber beams, stone walls and cobble flooring in the main house.
One of the attached buildings has a typical lauze roof and houses the old bread oven & carved limestone sink.
There is also old stone & glass atelier of some 120 m2 over 2 levels to refresh/renovate.
Bags of charm, endless possibilities with further opportunity to purchase other properties within the same hamlet to create a super serene gîte domain yet close to all the tourist attractions of the black Périgord. Read more ...
Nestled off a small track, short stone pillars lead to the front parking area of the property, this can park +6 cars, small wooden shed towards the back.
Stepping down 2 or 3 steps to the front patio and around this terrace to the main entrance of the house which leads straight into the living space - 35.3 m2 with chimney and wood burner.
Open plan kitchen; a range of base and wall cabinets, sink and plumbing for dishwasher.
Door leading to downstairs bedroom & another door leading to the covered conservatory.
Downstairs bedroom - 30.5 m2 with semi enclosed ensuite shower & WC - 2.33 m2. Wall mounted pompe a chaleur and chimney with wood burning stove.
Enclosed stairwell off the kitchen end leads to the first floor where there are 2 bedrooms and a 'Jack & Jill' shower room with WC.
Bedroom 1 has high vaulted ceilings and exposed timber - 27.6 m2
Bedroom 2 - 21.2 m2 but has limited headroom in parts due to the sloping roof line.
Shower & WC room - 9.1 m2
Back door off the living area on the ground level leads through to a covered porch/conservatory with sliding doors leading to the courtyard garden
Conservatory - 38.8 m2
Towards the far end of the room is a utility room with the original bread oven - 8.52 m2, stone wash basin and storage space. 13.8 m2
A shower room & WC - 2.2 m2
Door off the side of the conservatory leads to a large studio - this was the farms' old animal shed.
Large room currently used as a guest house with spiral staircase leading to the roof space.
Downstairs - 31.7 m2 +11 m2
Upstairs attic space 29.74 + 11.9 m2
Enclosed courtyard garden with access to covered parking area, a further stone building with mezzanine currently used as storage room.
Stone building - 10.8 m2
Mezzanine level - 10.2 m2
A large atelier sits in between the covered parking area and the main house. This needs renovating. Ground level is exposed stone with the upper level being of timber and glass.
Ground level room - 60 m2
Timber & glass room - 60 m2
Contact us for a viewing and more information concerning this fantastic property !
Montignac-Lascaux 9 km
Sarlat-la-Canéda 17 km
Les Eyzies 22 km
Le Bugue 32 km
Bergerac airport 76 km
------
Information about risks to which this property is exposed is available on the Géorisques website : https://www.georisques.gouv.fr
*Property details are for information only and have no contractual value. Leggett Immobilier cannot be held responsible for any inaccuracies that may occur.
**The currency conversion is for convenience of reference only.