Register to attend or catch up on our 'Buying in France' webinars -
REGISTER
Register to attend or catch up on our
'Buying in France' webinars
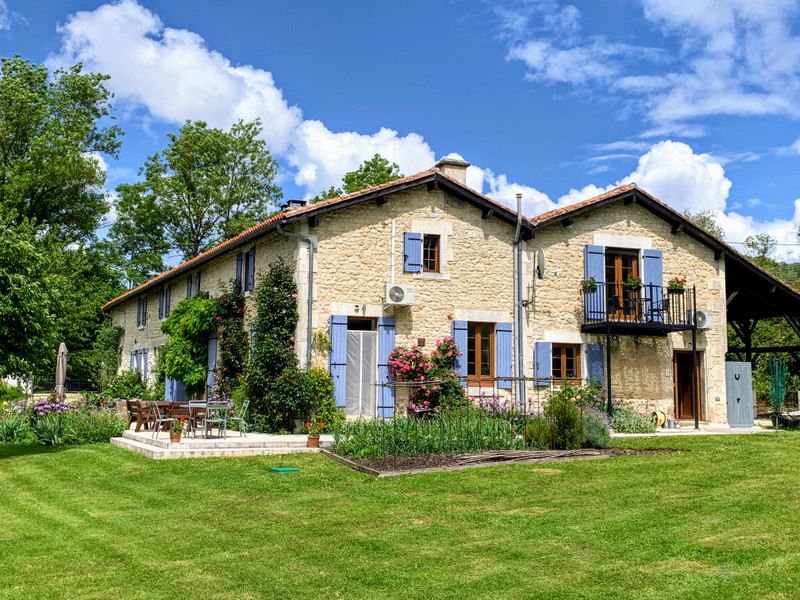

Search for similar properties ?

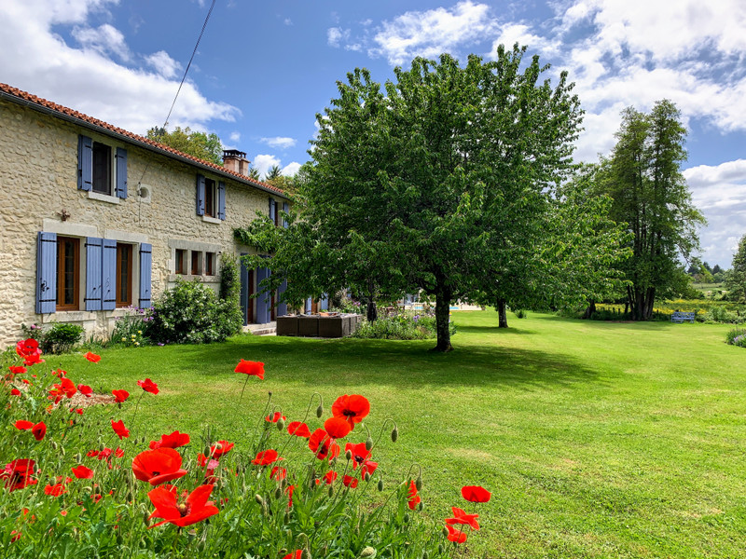
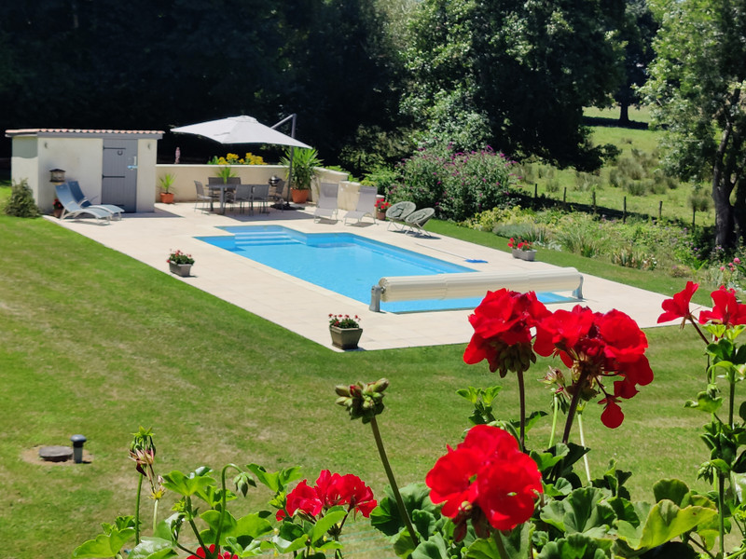
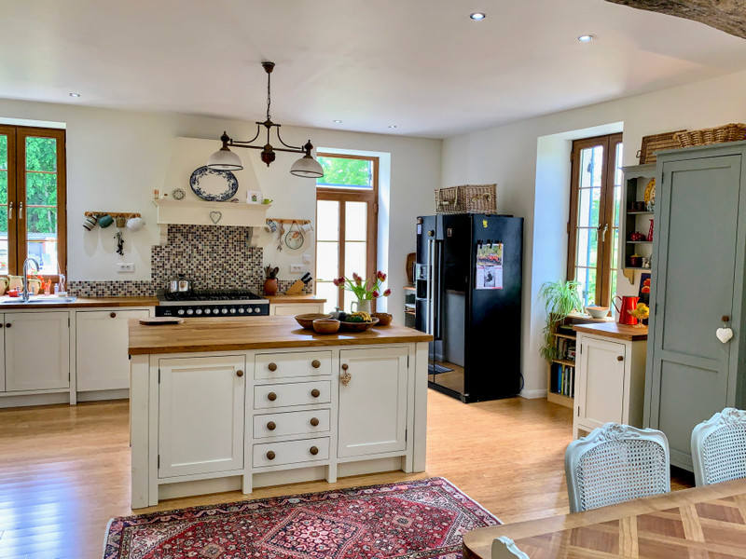
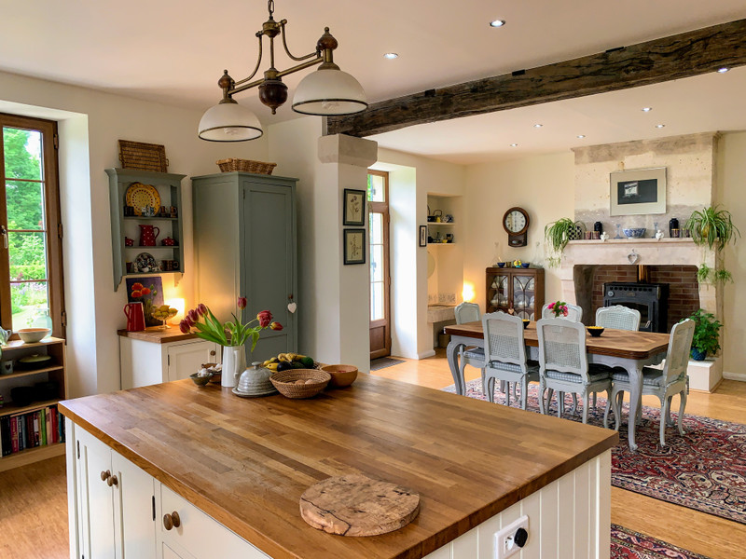
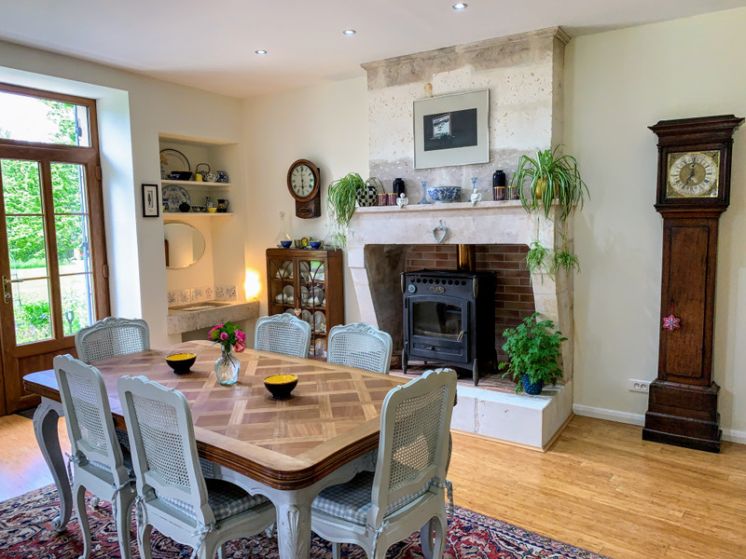
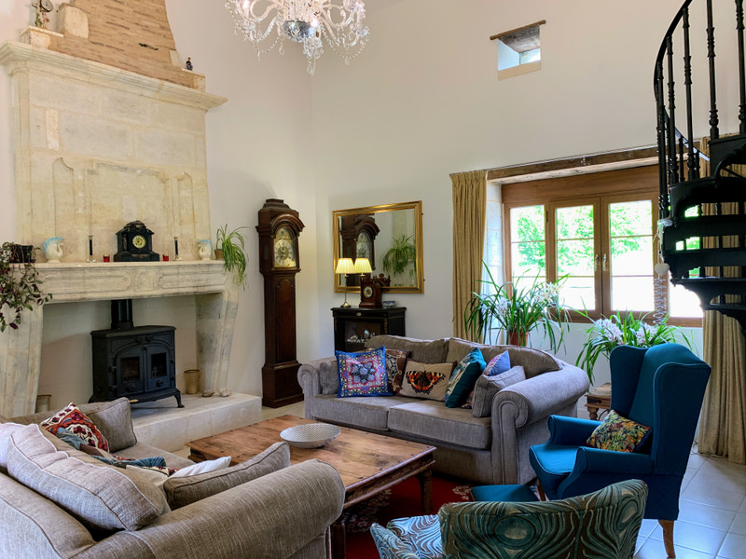
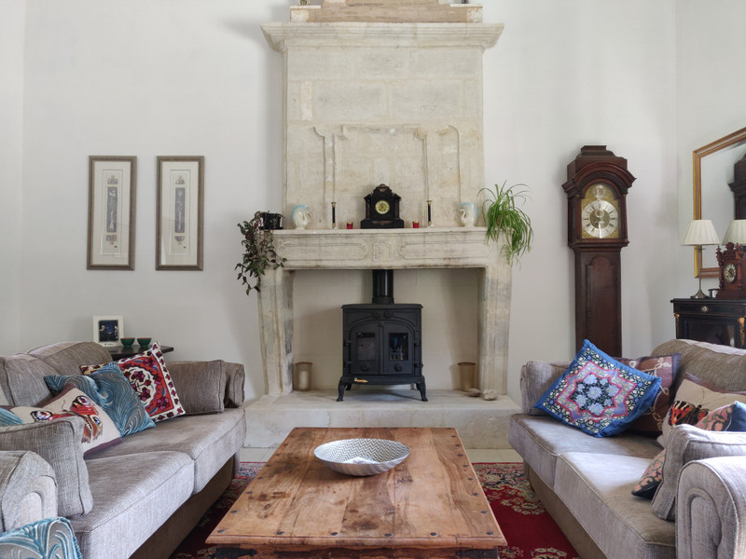
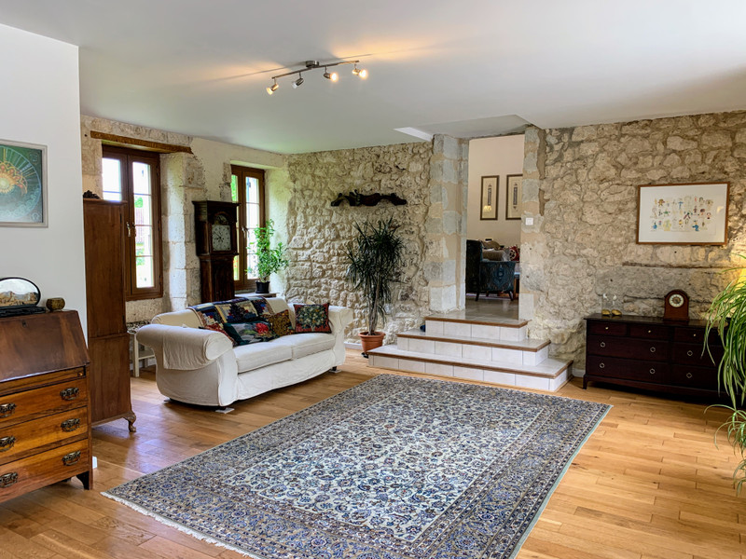
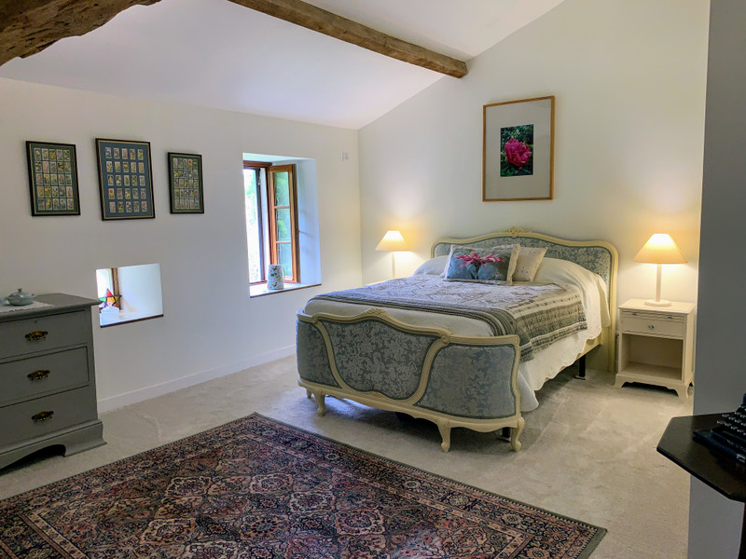
| Ref | A21221SHH16 | ||
|---|---|---|---|
| Town |
YVIERS |
Dept | Charente |
| Surface | 331 M2* | Plot Size | 3861 M2 |
| Bathroom | 3 | Bedrooms | 4 |
| Location |
|
Type |
|
| Features | Condition |
|
|
| Share this property | Print description | ||
 Voir l'annonce en français
Voir l'annonce en français
|
|||
As soon as you step into this property, you will notice the standard of the workmanship and the quality of the materials used in its renovation. A property of this standing is rare to find.
A beautiful 'Charentaise Longère'. Spacious, light rooms, all overlooking the colourful, mature gardens and countryside beyond. On the edge of a pretty village with a restaurant and infant school, children's play area, yet 5 minutes from the market town of Chalais, which offers everything you need from doctors, dentist, vet, supermarkets etc... There is also a train station which goes to Angouleme and Bordeaux, linking with the TGV and Bordeaux airport. Read more ...
The property offers the following accommodation;
ENTRANCE HALL (12.9m²) with CLOAKROOM/W.C. and stairs to the first floor. Exposed beams.
KITCHEN/DINING ROOM (46m²) A range of modern base storage units and island. An attractive stone chimney houses a log burning stove. Bamboo floor. French doors leading to the garden. A door leads to the utility room and garage.
SITTING ROOM (28.2m²) with 2 sets of French windows opening onto the terrace with sitting and dining areas. Stone chimney with wood burning stove.
SITTING ROOM (37m²) with a natural stone wall, double aspect which enjoys the morning and evening sun. Incorporating a storage cupboard.
SITTING ROOM (35.6m²) A splendid room opening to the full height of the roof, exposing the beams, and a natural stone wall. An impressive stone chimney housing a wood burning stove. Door opening onto the garden. An iron spiral staircase takes you to the first-floor landing and bedrooms.
UTILITY ROOM (5.7m²) Plumbing for washing machine and tumble dryer. Sink and storage cupboards.
WINE STORE (5.7m²) and pantry
First floor
LANDING (40m²) Spacious landing which is positioned at the front of the property with all the bedrooms overlooking the garden and the countryside beyond. At the far end of the landing, it connects to the iron spiral staircase in the 3rd sitting room.
STORAGE ROOM (6.2m²)
MASTER BEDROOM (22m²) with a DRESSING (6.6m²) and ensuite BATHROOM (7.02m²) with bath, shower, W.C. and hand basin. Reversible heating/air conditioning. A balcony overlooks the beautiful gardens and swimming pool.
BEDROOM 2 (28.8m²) with an ensuite SHOWER ROOM (5.3m²) Shower, W.C. and hand basin and reversible heating/air conditioning
FAMILY BATHROOM ((8.4m²) with bath, W.C. and hand basin
BEDROOM 3 (14.4m²) beamed ceiling and views of the garden
BEDROOM 4 (20.3m²) beamed ceiling and views of the garden
2 STORAGE CUPBOARDS, you can never have too much storage room.
GARAGE with WORKSHOP
Attached covered WOOD STORE
ENCLOSED GARDENS with mature trees, shrubs and various planted areas. Full of colour and form. You can appreciate the gardens from a TERRACE with a SITTING and DINING AREA
HEATED SWIMMING POOL (9m X 4.5m) with sun terrace and an electric ridged security cover
This property also benefits from
A septic tank which conforms to today’s standards
Double glazing
An alarm system
------
Information about risks to which this property is exposed is available on the Géorisques website : https://www.georisques.gouv.fr
*These data are for information only and have no contractual value. Leggett Immobilier cannot be held responsible for any inaccuracies that may occur.*
**The currency conversion is for convenience of reference only.