Register to attend or catch up on our 'Buying in France' webinars -
REGISTER
Register to attend or catch up on our
'Buying in France' webinars
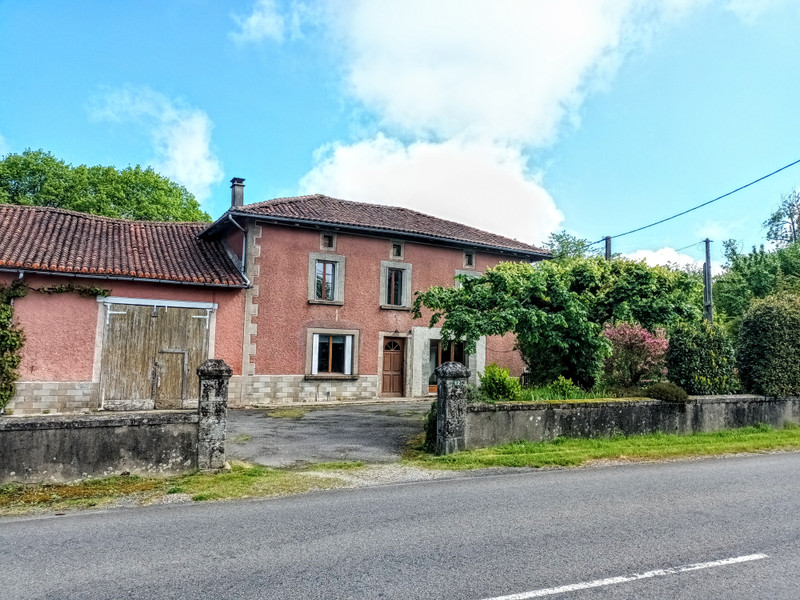

Search for similar properties ?

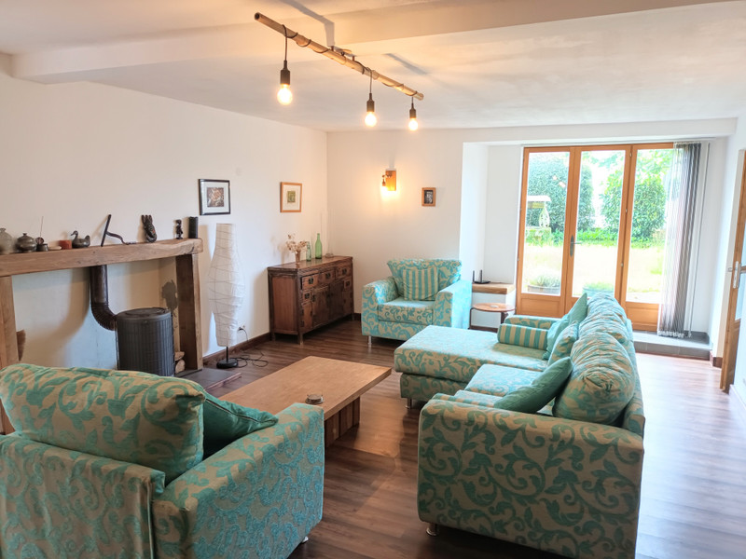
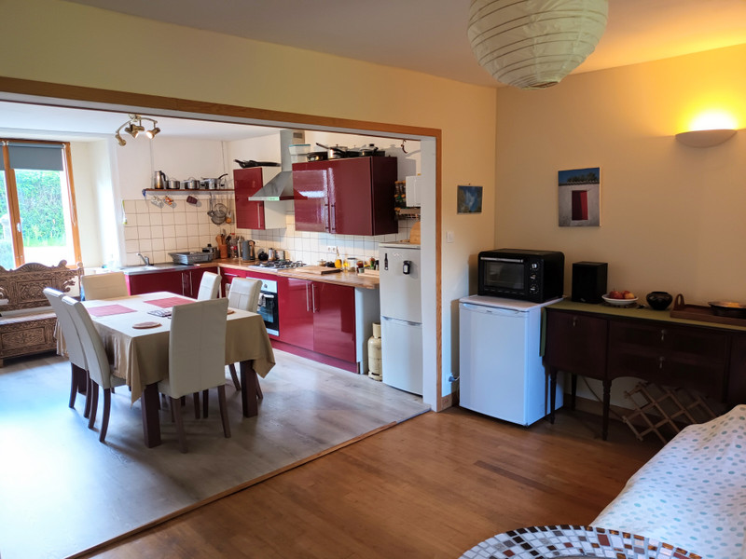
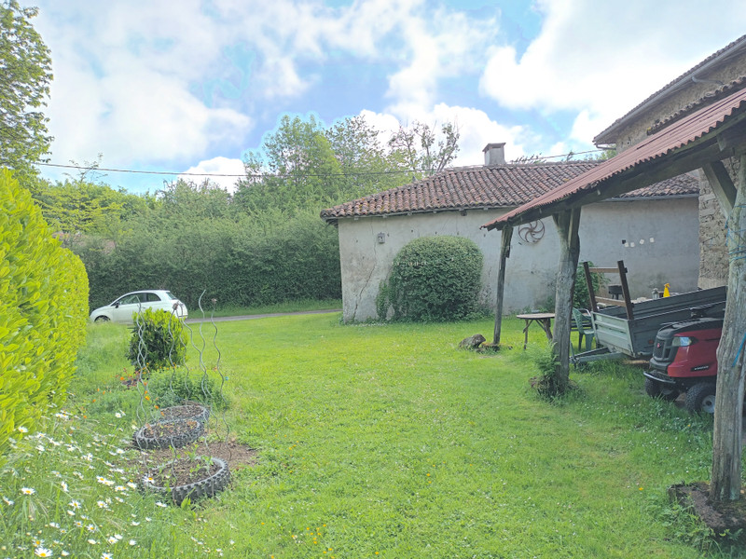
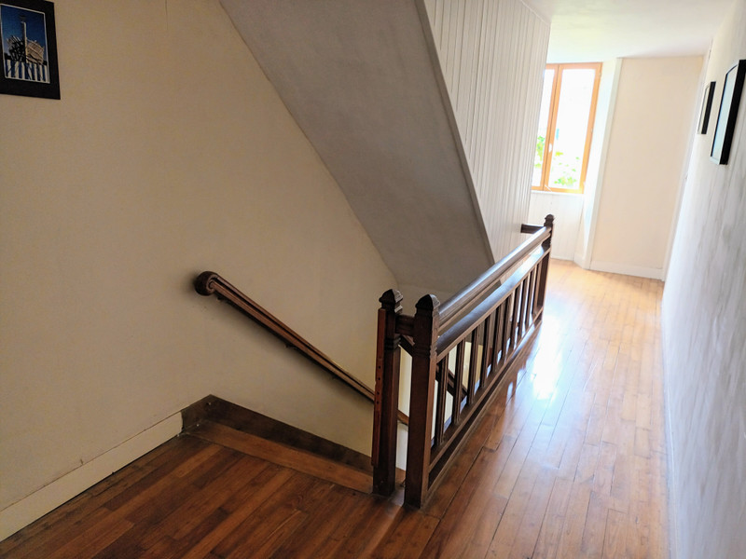
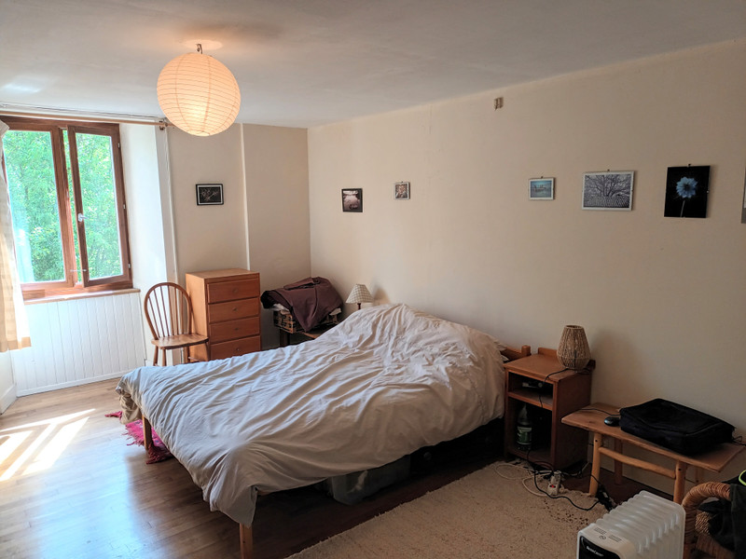
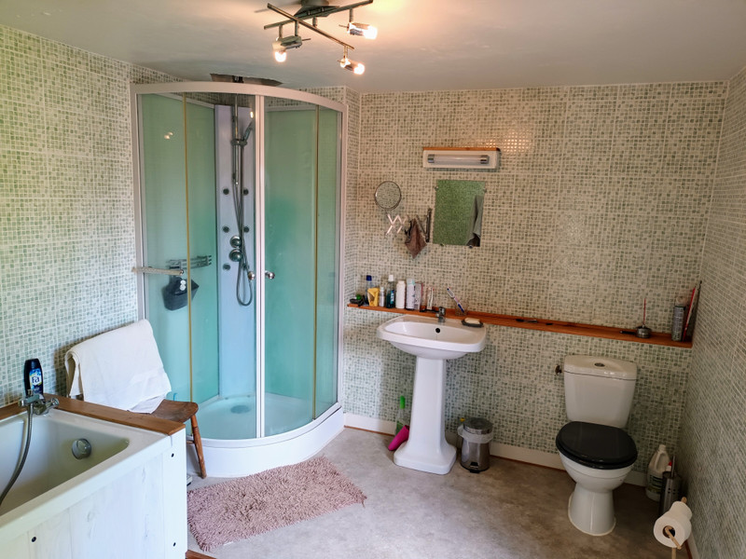
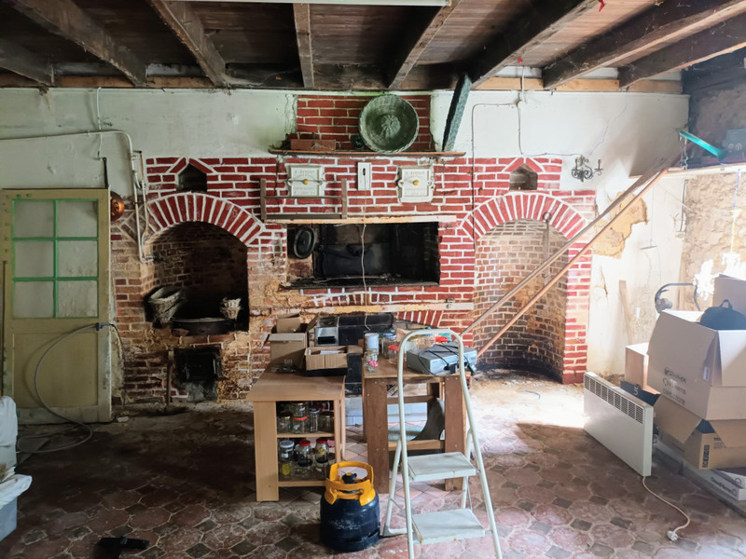
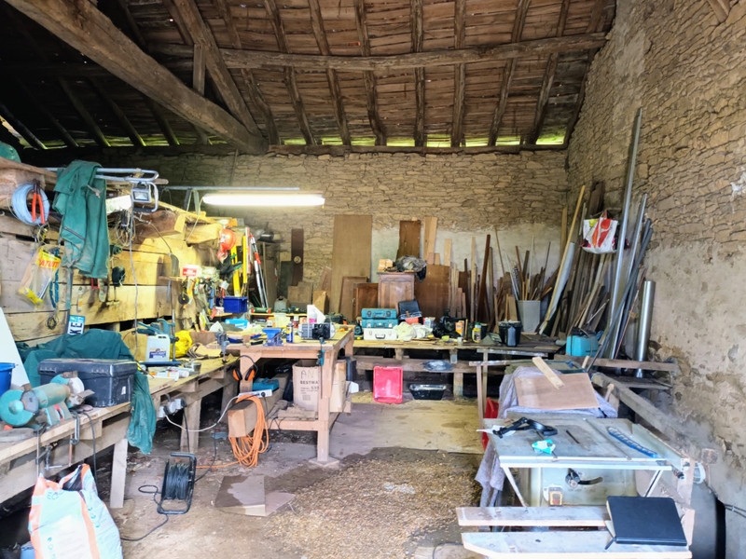
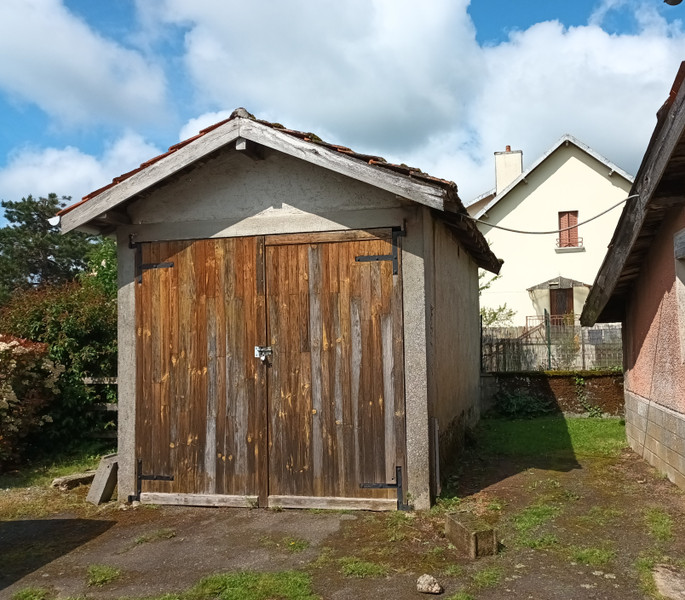
| Ref | A20943CHP87 | ||
|---|---|---|---|
| Town |
SAINT-MATHIEU |
Dept | Haute-Vienne |
| Surface | 350 M2* | Plot Size | 210 M2 |
| Bathroom | 1 | Bedrooms | 3 |
| Location |
|
Type |
|
| Features |
|
Condition |
|
| Share this property | Print description | ||
 Voir l'annonce en français
Voir l'annonce en français
|
|||
This 3 bedroom house is located in a hamlet between 2 towns in the Haute Vienne, situated in the Natural Park of the Perigord Limousin. It has a large barn attached which is in need of a new roof (reflected in the price) and a detached garage. The house itself is in good condition and currently lived in. There is a large living room, kitchen and dining room on the ground floor and 3 excellent sized bedrooms and a large bathroom on the first floor. The house is double glazed and on mains drains. There is a well on the property. Read more ...
The house is located by the side of a D road but the double glazing is good and the garden is at the back of the house. The house is set back slightly from the road and there is parking for 3-4 cars at the front of the house and a garage.
On entering the house there is a large staircase in the hallway, the kitchen is off to the left and the large dual aspect living room, to the right. There is a wood burning stove in the living room and double glazing, the floor is laminate throughout the downstairs. At the rear of the living room, there is a door leading to a room which has yet to be renovated (housing the old bread oven) which could add extra space to the living room or be turned into a large utility or extra bedroom. To the left of the living room is currently a small utility area and separate WC. Following through from the utility area is the open plan dining room and kitchen with a door to the back garden.
The kitchen/dining area is large and functional for a family. It has light coming in from the front and the rear and is furnished with modern units, an electric oven and gas hob as well as an electric extractor fan.
Upstairs the floor is beautiful parque, there is a large family bathroom with a bath and separate shower as well as a heated towel rail, large double bedroom at the back, and 2 double bedrooms at the front of the house.
The stairs then lead up to the loft space which has been insulated but the roof needs some attention as tiles have moved and there are some minor leaks.
Outside there is a lean to attached to the rear of the barn, for wood storage as well as some garden equipment. There is an area of garden which is lawned and there is a second barn at the side of the main barn which is in need of total renovation.
The main barn is large and in good condition except for the roof which needs renovation or replacement.
The house has a cellar and no linky meter.
The measurements are as follows:
Living Room 7m x 4.5m
Downstairs room for renovation 5m x 5.75m
Kitchen/diner 6.7m x 4.05m (also a large understairs cupboard)
Bedroom One 4.7m x 3.5m
Bedroom Two 3.85m x 3.4m
Bedroom Three 4.6m x 3.4m
Bathroom 3.36m x 2.8m
Cellar 10m x 18m
Barn 35m x 30m (divided in half)
Garage 16m x 9m
This is a fantastic property, some modification is needed but the property is a good size and well situated. Limoges airport is only 45 minutes drive and the area is surrounded by lakes including a large leisure lake only 1km away with restaurants and a bar. There are 2 villages nearby, both around 2km distance with supermarkets, bakers, restaurants and bars.
------
Information about risks to which this property is exposed is available on the Géorisques website : https://www.georisques.gouv.fr
*These data are for information only and have no contractual value. Leggett Immobilier cannot be held responsible for any inaccuracies that may occur.*
**The currency conversion is for convenience of reference only.