Register to attend or catch up on our 'Buying in France' webinars -
REGISTER
Register to attend or catch up on our
'Buying in France' webinars
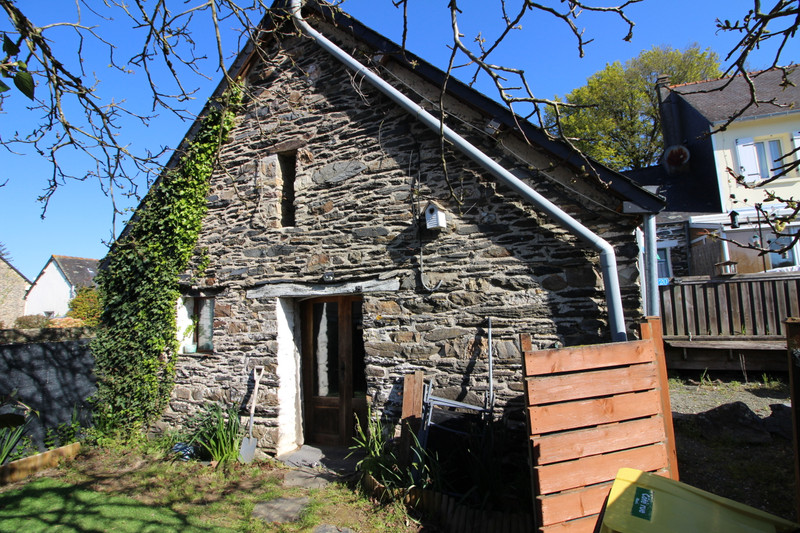

Search for similar properties ?

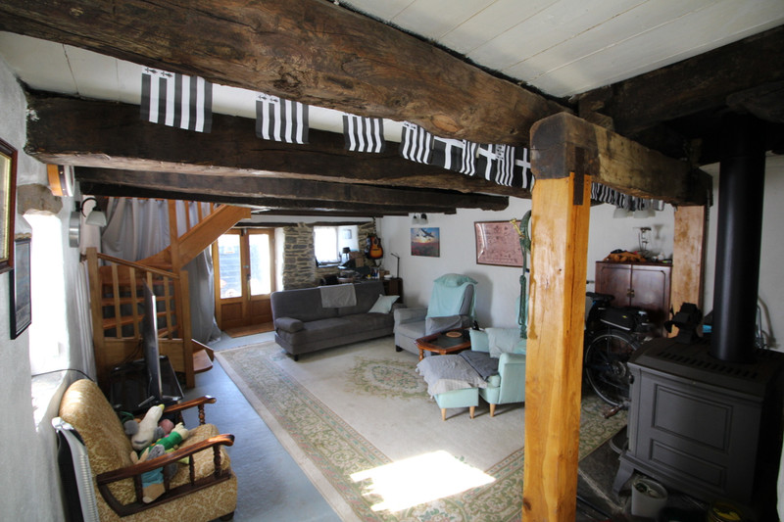
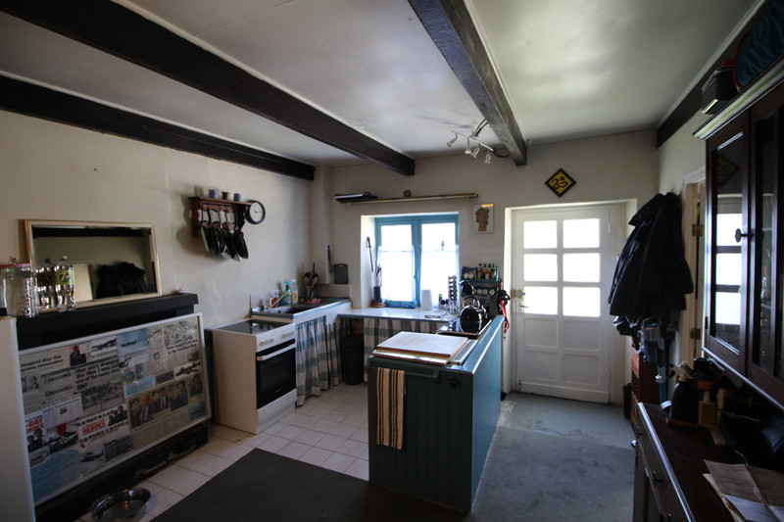
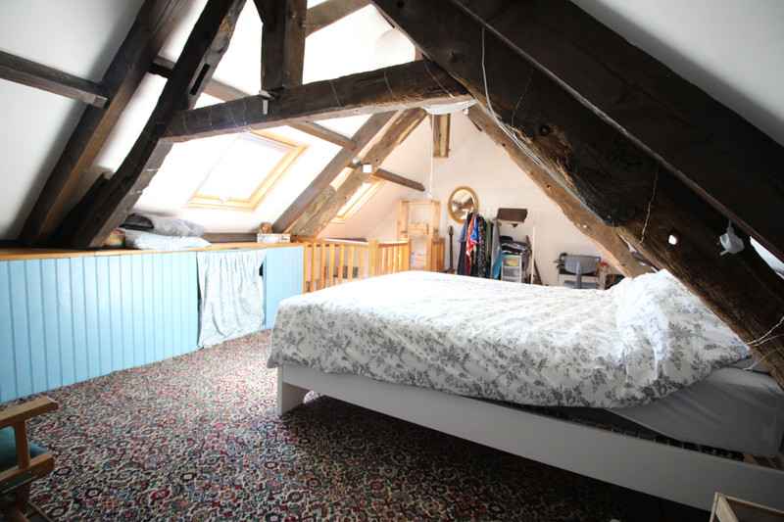
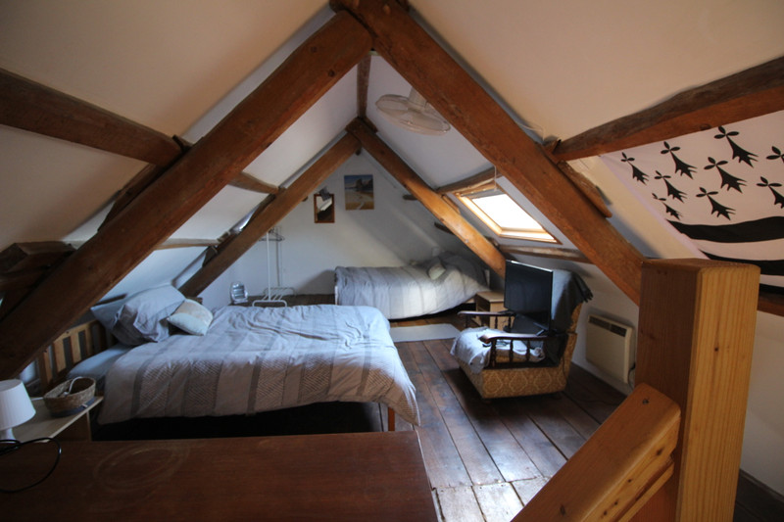
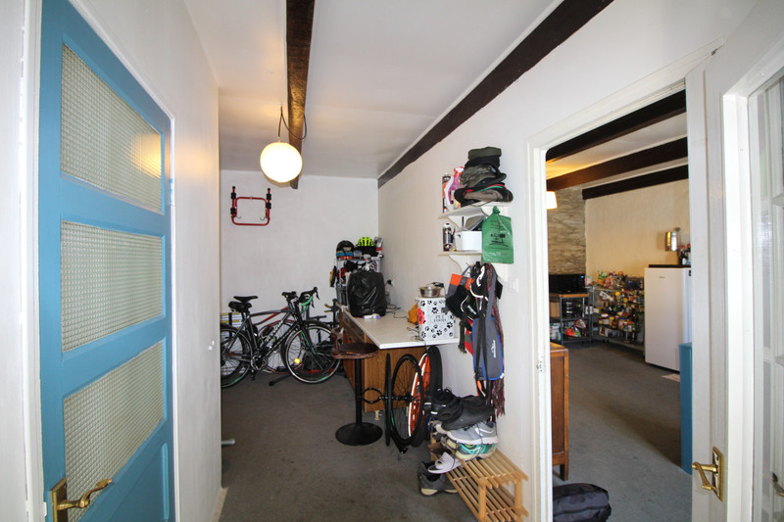
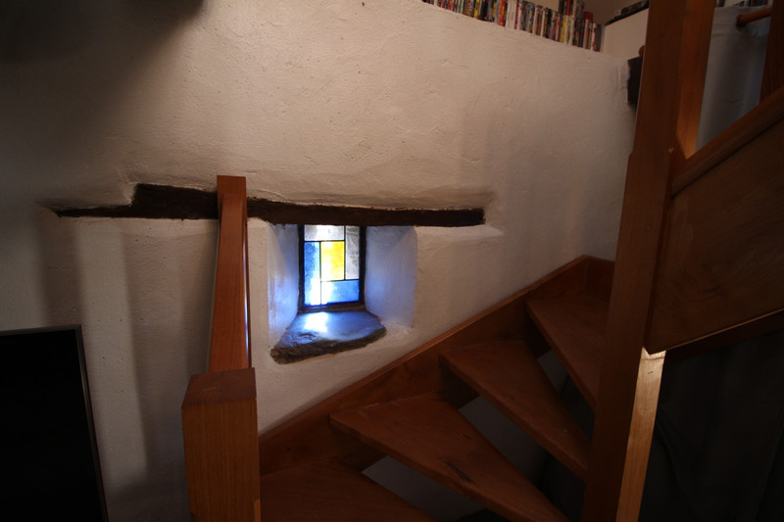
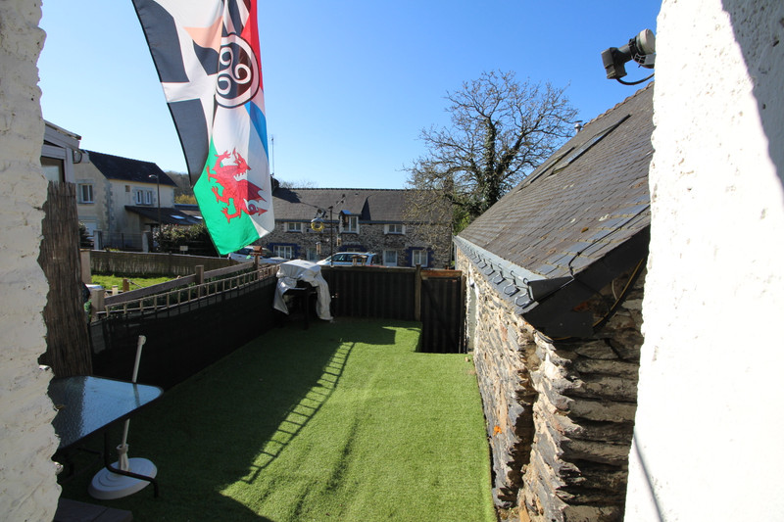
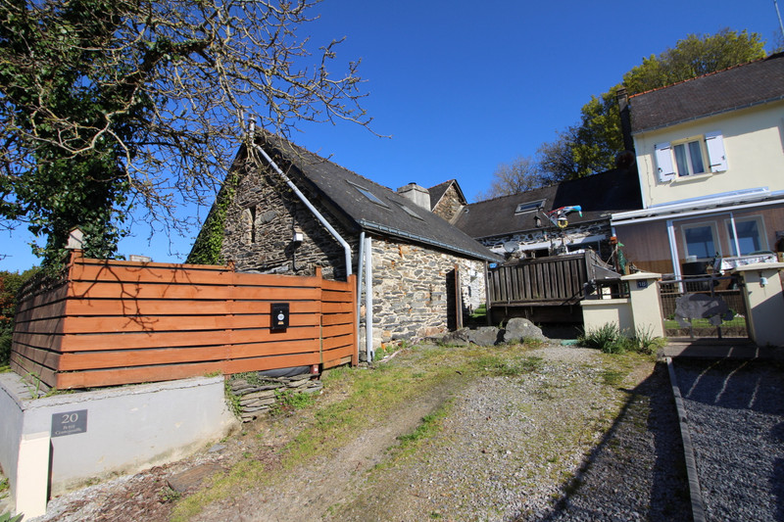
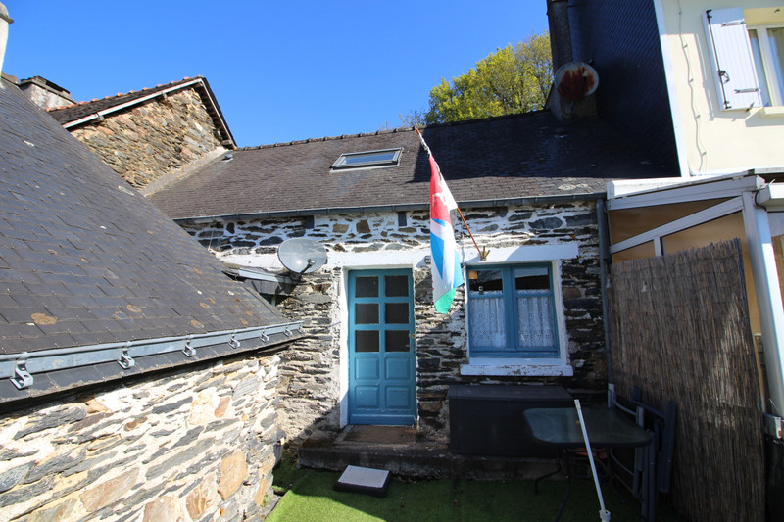
| Ref | A20280LP22 | ||
|---|---|---|---|
| Town |
CAUREL |
Dept | Côtes-d'Armor |
| Surface | 0 M2* | Plot Size | 0 M2 |
| Bathroom | 0 | Bedrooms | 0 |
| Location |
|
Type |
|
| Features |
|
Condition |
|
| Share this property | Print description | ||
 Voir l'annonce en français
Voir l'annonce en français
|
|||
Perfect lock up and leave 2 bedroom holiday cottage within a stones throw of lake de Guerledan. Read more ...
Entrance via glazed door into
GROUND FLOOR
KITCHEN / DINING ROOM - 3.65m x 5.03m ( 18M2)
Concrete floor, exposed beams, slot in oven, a range of units, fireplace and a single glazed window to the front of the property.
door leading to :
HALLWAY - 5m x 2.5m ( 12.5m2)
carpet, doors to bathroom and lounge, hot water tank, plumbing for washing machine.
BATHROOM - 3.9m x 1.5m ( 6m2)
shower over bath, washbasins, tiled floors, W.C.
LOUNGE - 7.3m x 4.7M ( 35m2)
wood burning stove, exposed beams, tiled floors single glazed patio doors to the garden, Stairs leading :
BEDROOM 1 - 6.8m x 4.6m ( 31.28m2 into the eaves)
wooden floors, exposed beams, fitted cupboards, double glazed velux window.
BEDROOM 2 Access from stairs in the hallway 7.1m x 3.9m (27.6m2)
OUTSIDE- off street parking and small private enclosed garden.
------
Information about risks to which this property is exposed is available on the Géorisques website : https://www.georisques.gouv.fr
*These data are for information only and have no contractual value. Leggett Immobilier cannot be held responsible for any inaccuracies that may occur.*
**The currency conversion is for convenience of reference only.
DPE not required