Register to attend or catch up on our 'Buying in France' webinars -
REGISTER
Register to attend or catch up on our
'Buying in France' webinars
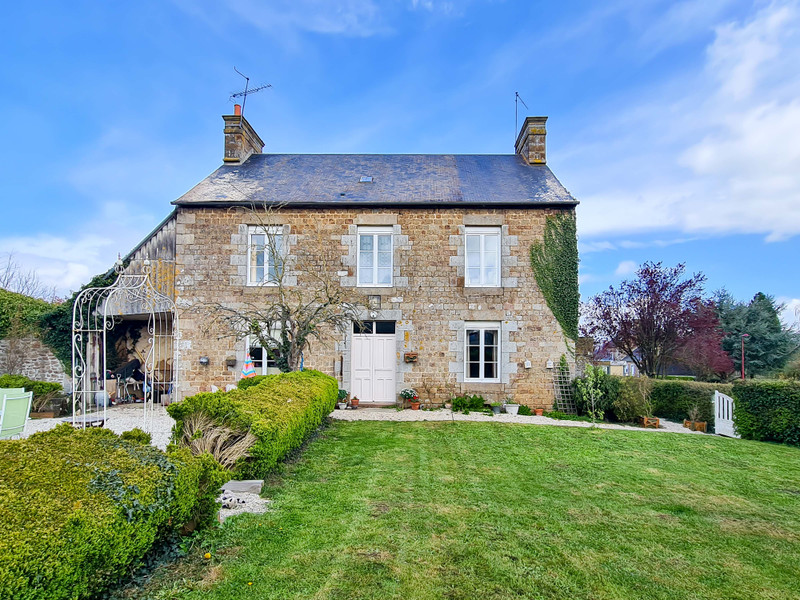

Search for similar properties ?

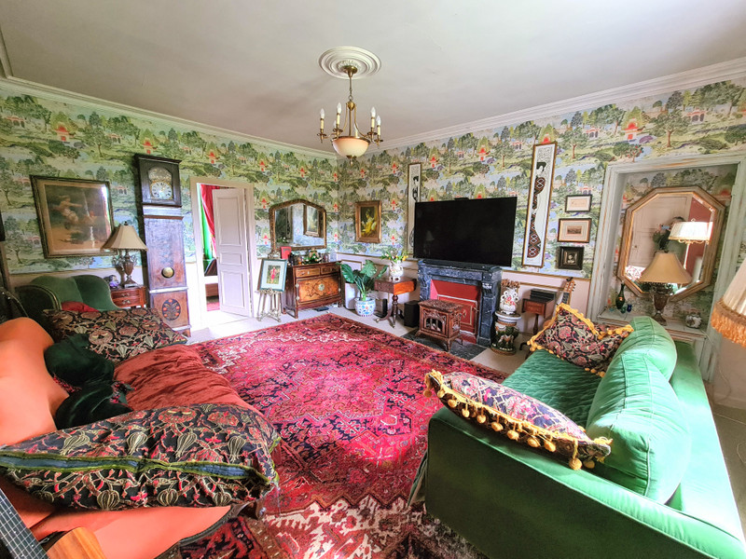
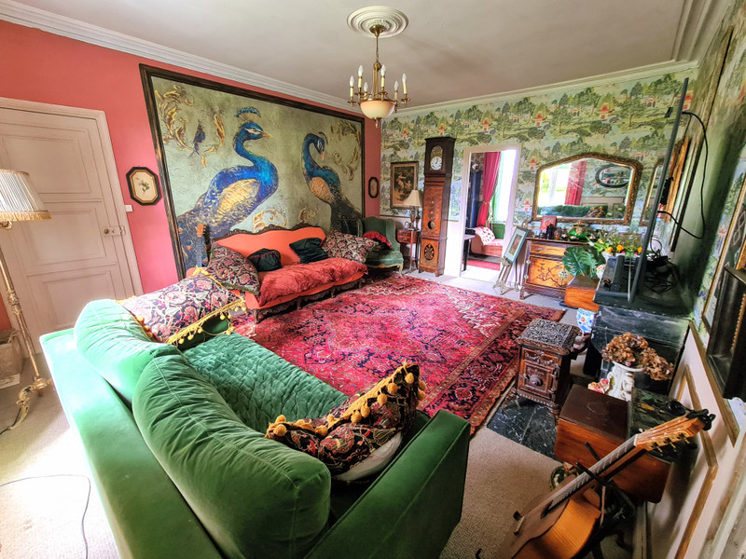
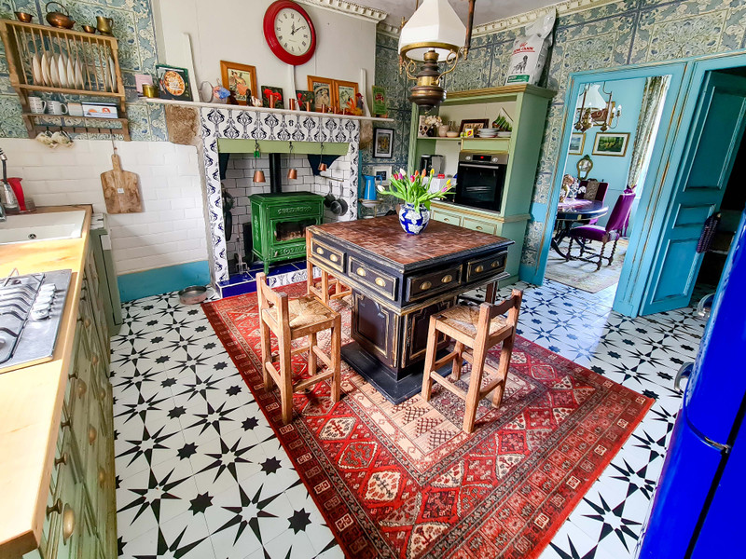
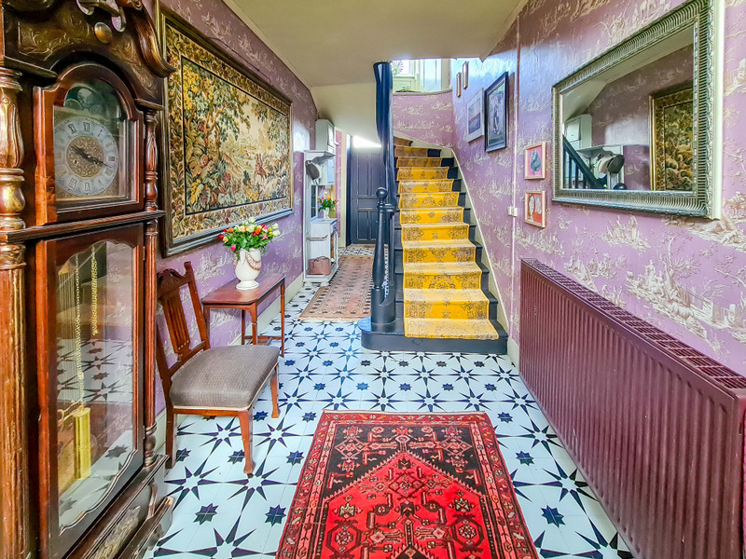
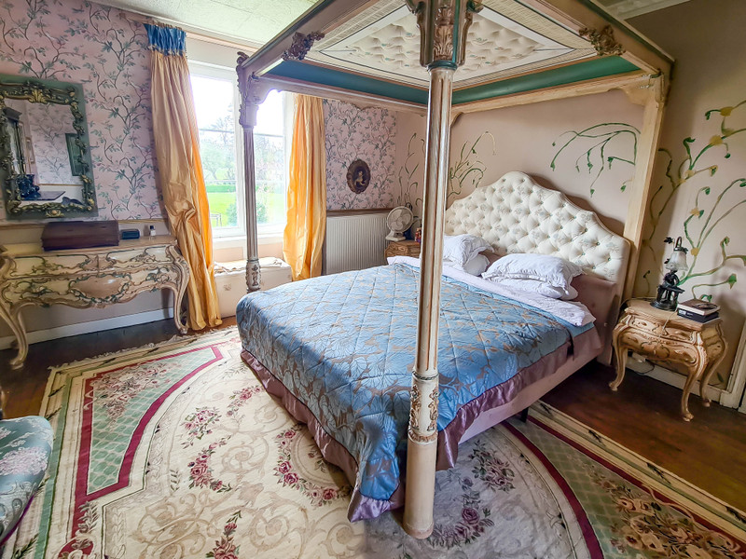
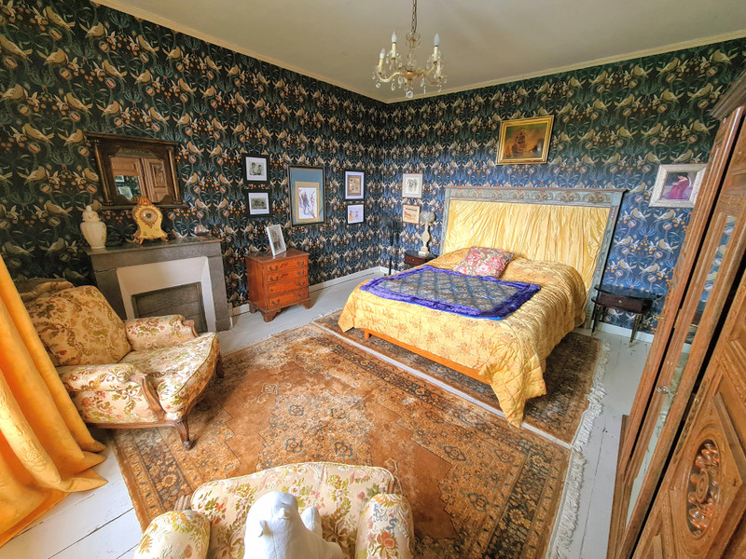
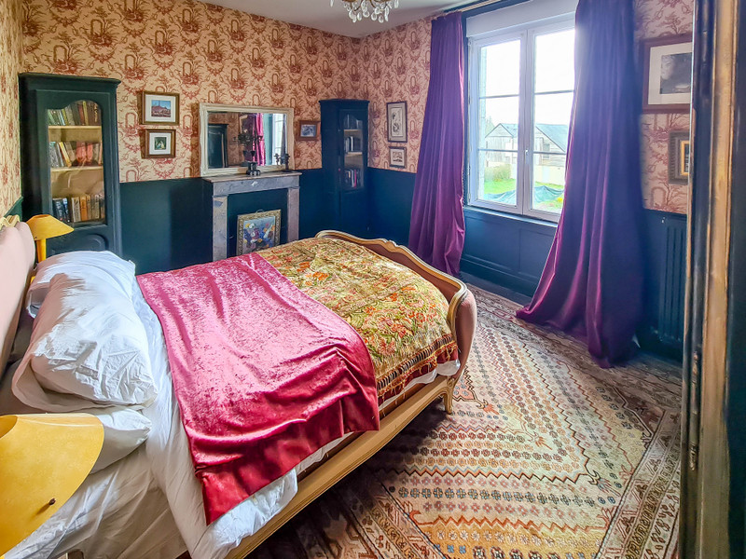
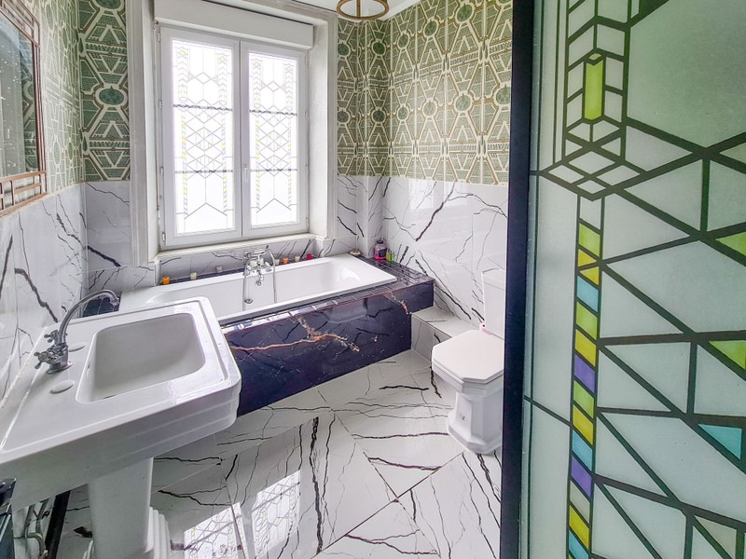
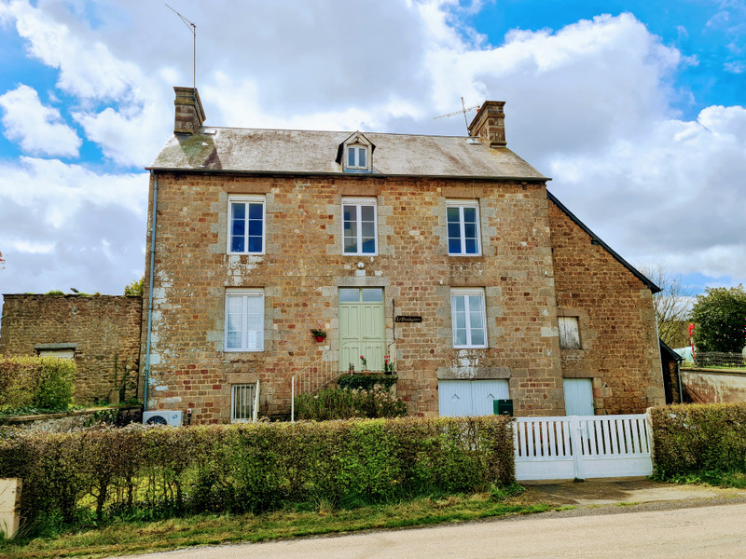
| Ref | A20179AFE50 | ||
|---|---|---|---|
| Town |
MORTAIN-BOCAGE |
Dept | Manche |
| Surface | 140 M2* | Plot Size | 499 M2 |
| Bathroom | 1 | Bedrooms | 3 |
| Location |
|
Type |
|
| Features |
|
Condition |
|
| Share this property | Print description | ||
 Voir l'annonce en français
Voir l'annonce en français
|
|||
Located in the heart of a picturesque, quiet Normandy village, this maison de maître dating back to 1870 certainly has the wow-factor. Packed full of original features, it has been lovingly restored and beautifully decorated, ready to move into straight away. Enjoy rural village life whilst also being close to the larger towns of Saint Hilaire du Harcouet and Mortain for their amenities. Read more ...
This former detached presbytre has so much to offer and has been restored lovingly to really make the most of all of its original period features. Furnished with beautiful antique pieces and decorated with classic designer wallpapers by William Morris, Sanderson and Anna French, it offers plenty of space for living and entertaining. This property would make a fabulous family home or be equally ideal for a second home or even a potential bed and breakfast.
You enter the house to an impressive and welcoming hall with original sweeping staircase and stunning tiled floor. On the ground floor you'll find a large chic living room (23.2m2) with views to the garden and complete with period marble fireplace and traditional stove modified with a bio-ethanol burner. Off the living room, there is a further salon (9.6m2), which is currently used as a library and music room. There is a newly fitted kitchen (18m2) with a large original fireplace and fitted with a traditional woodburning stove. Off the kitchen, there is a beautiful dining room (9.1m2) with fireplace, a utility room plumbed for a washing machine and drier, and a w/c with toilet and washbasin.
On the first floor, you'll find three large bedrooms. The master bedroom (20.4m2) has four-poster bed, views to the back garden, fitted wardrobes and a fireplace as well as a dressing room (13.7m2) off the main bedroom. The second bedroom (19m2) also looks onto the back garden, has a fitted wardrobe and fireplace. The third bedroom (14m2) also has an original fireplace and views over the village. There is also an art deco style luxurious family bathroom with bath, walk-in shower, toilet and washbasin. A central landing flooded with natural light ties the rooms as the impressive wooden staircase continues up to the attic.
In the attic you'll find a further 85m2 of boarded insulated attic space which could easily be converted to further bedrooms. There is also a full-sized cellar which could be converted with double garage doors to front.
The property also benefits from some recent modern upgrades such as double glazing, new air source heat pump, new thermodynamic hot water cylinder, an electrical upgrade, and excellent wifi connection. Both the attic and cellar are newly insulated and there is double glazing throughout.
Outside to the front of the property is a drive with off-road parking for two cars and front garden. There is also access to the rear landscaped garden (499m2) with lawn, gravelled patio areas, raised vegetable beds, lean-to wood store, a well and a chicken coop.
The stylish antique furnishings may be purchased with the property, subject to negotiation. This is a rare opportunity to acquire a completely unique and stunningly presented property in a charming rural hamlet.
------
Information about risks to which this property is exposed is available on the Géorisques website : https://www.georisques.gouv.fr
*These data are for information only and have no contractual value. Leggett Immobilier cannot be held responsible for any inaccuracies that may occur.*
**The currency conversion is for convenience of reference only.