Register to attend or catch up on our 'Buying in France' webinars -
REGISTER
Register to attend or catch up on our
'Buying in France' webinars
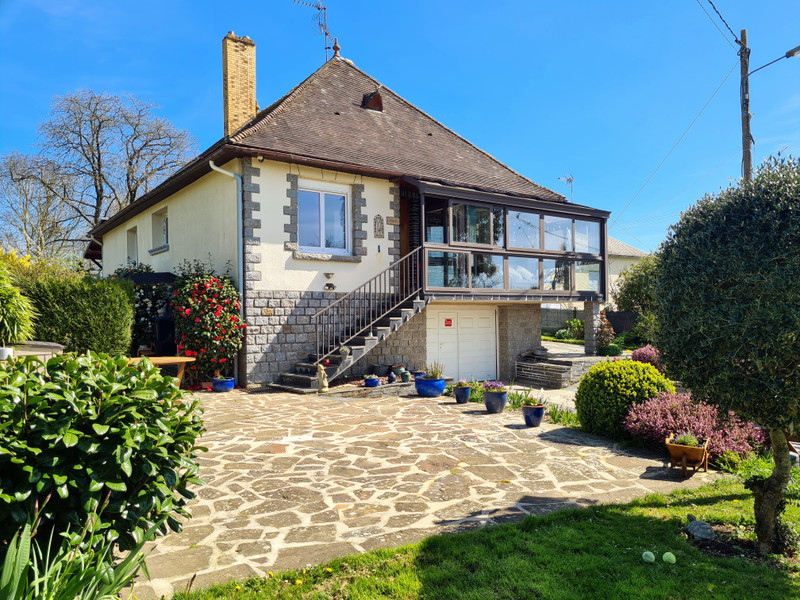

Search for similar properties ?

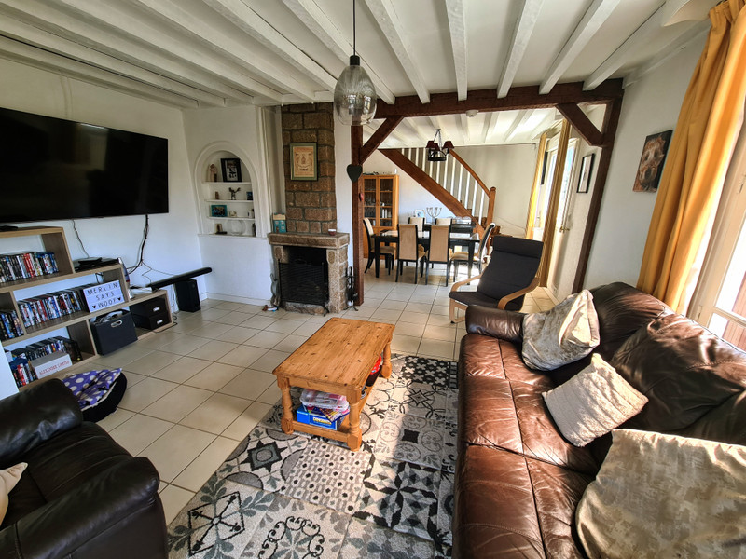
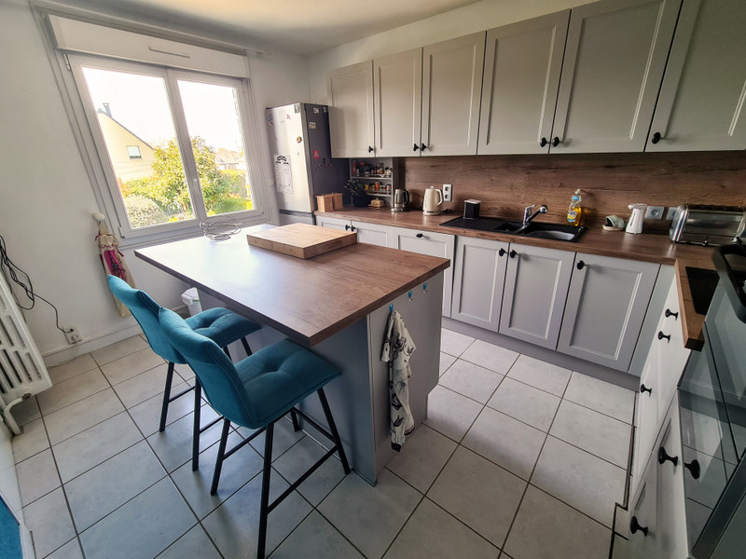
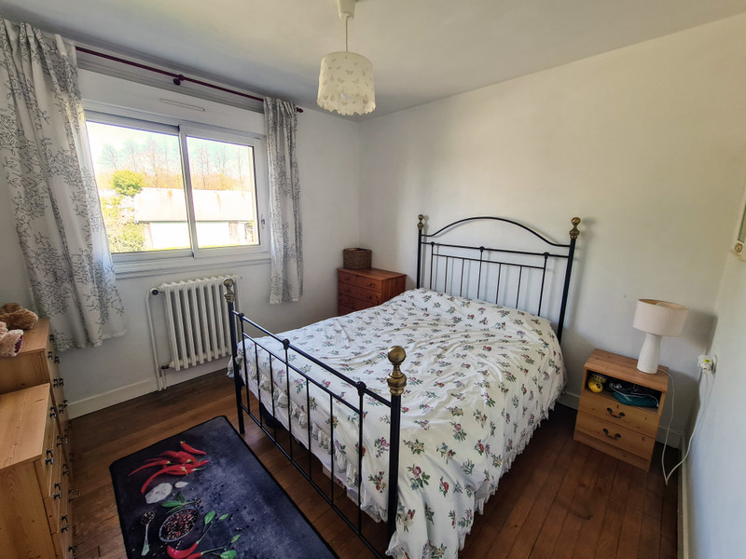
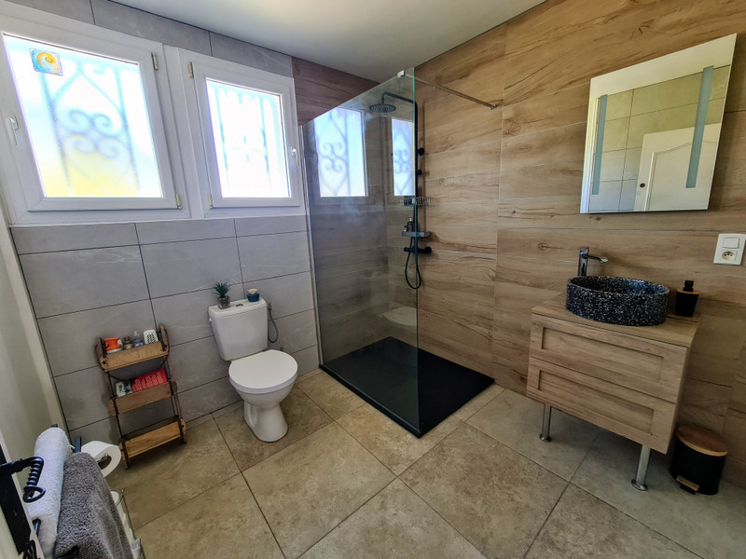
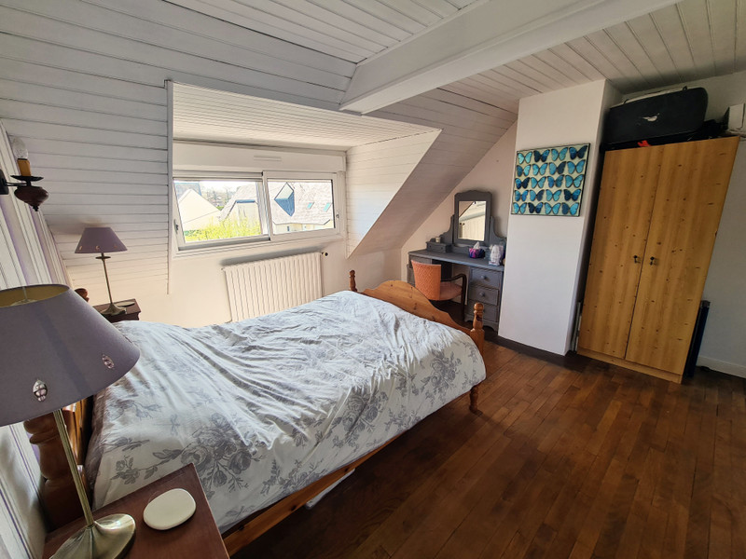
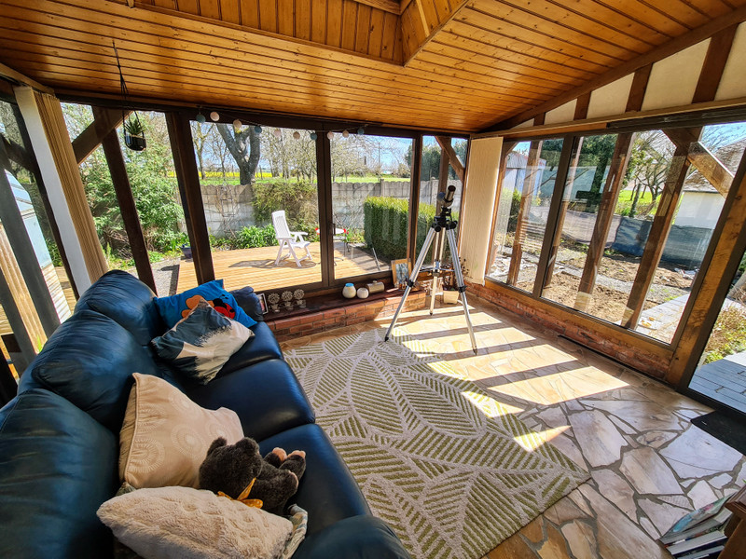
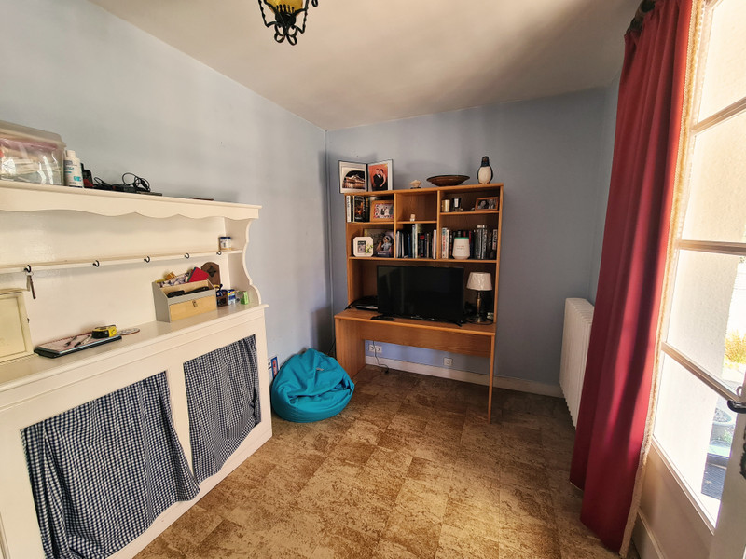
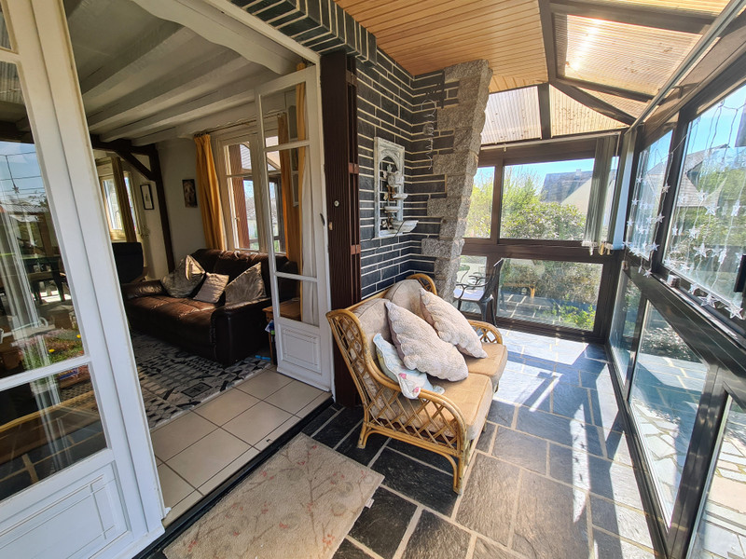
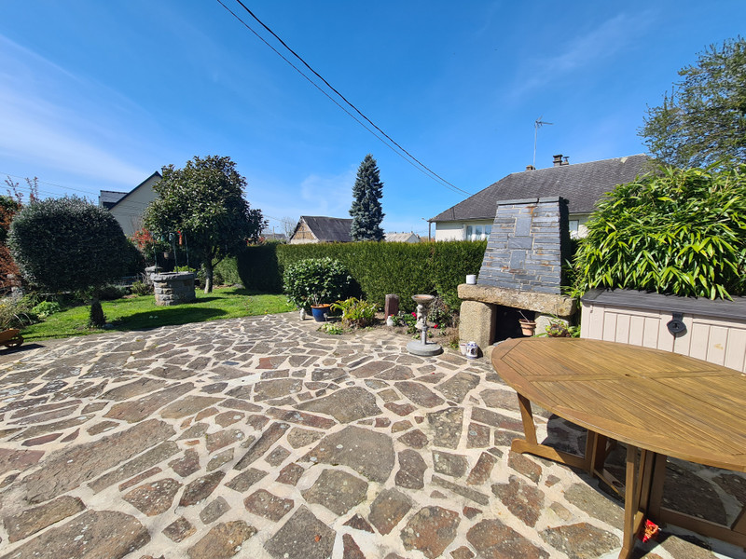
| Ref | A20084AFE50 | ||
|---|---|---|---|
| Town |
MORTAIN-BOCAGE |
Dept | Manche |
| Surface | 150 M2* | Plot Size | 633 M2 |
| Bathroom | 2 | Bedrooms | 4 |
| Location |
|
Type |
|
| Features |
|
Condition |
|
| Share this property | Print description | ||
 Voir l'annonce en français
Voir l'annonce en français
|
|||
Set down a quiet cul-de-sac this pretty 4 bed (2 bedrooms on the ground floor), property is filled with natural light and offers spacious accomodation. Though tucked down a quiet lane there is easy walking distance to amenities including a bar, superette, bakers, The local school is only minutes away. Read more ...
This property has so much to offer and is great as either a full time or secondary residance. From the entrance you enter into a modern fully fitted kitchen (14.1m2) Plenty of storage space and worksurfaces sit along high end appliances including a Samsung oven and microwave. 2 good size double bedrooms (13.1m2, 10.6m2) sit along a modern shower room (6.7m2). Large walk in shower, WC and hand basin with storage, newly installed and with modern neutral tiling. The open plan living room dining room (34.8m2)is bright and open. Space for a family size dining table, open fire and double doors to to the wrap around balcony (11m2) which is the ideal place to have a morning coffee or sit and watch the sunset. There is an office that would also work perfectly as a play room, hobby room or 5th bedroom (10.7m2). A conservatory (13.2m2) looks out and has access on to the sunny back garden. Upstairs there are 2 double bedrooms (15.2m2 9.1m2) with one leading to the loft that could allow you to create an en suite or dressing area though currently used for storage. These bedrooms have wood flooring and are bright and spacious. The family bathroom (4.3m2) bath, overhead shower, wash basin and wc complete this floor. The sous sol consists of a utility with pantry cupboard, work shop, storage area and garage. There is also a seperate wood storage area. Outside there is garden to 4 sides of the property. Decking area ideal for entertaining, small pond, veg patch, lawn area and paved area where you can also sit with friends for some al-fresco dining. The well is a nice touch for when you want to grow plants or veg in the greenhouse. The large driveway gives ample parking. In the village but in a quiet area you can walk to shops and the local school. Why not join the local boules club! 10 minutes from a market town, 1 hr 25 minutes from the ferry port. This property has alot to offer.
------
Information about risks to which this property is exposed is available on the Géorisques website : https://www.georisques.gouv.fr
*These data are for information only and have no contractual value. Leggett Immobilier cannot be held responsible for any inaccuracies that may occur.*
**The currency conversion is for convenience of reference only.