Register to attend or catch up on our 'Buying in France' webinars -
REGISTER
Register to attend or catch up on our
'Buying in France' webinars
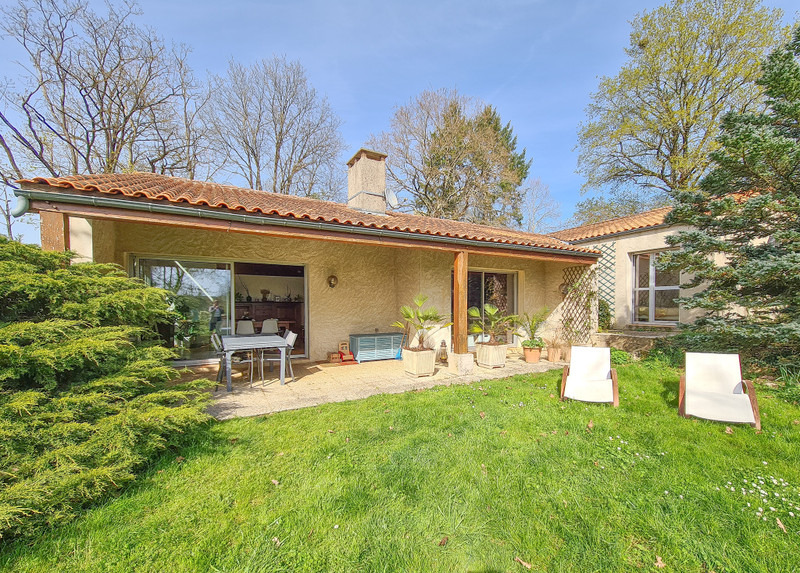

Search for similar properties ?

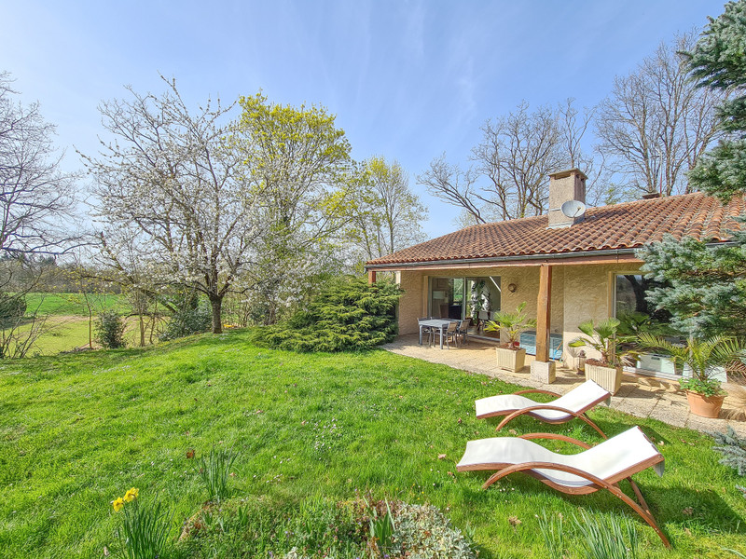
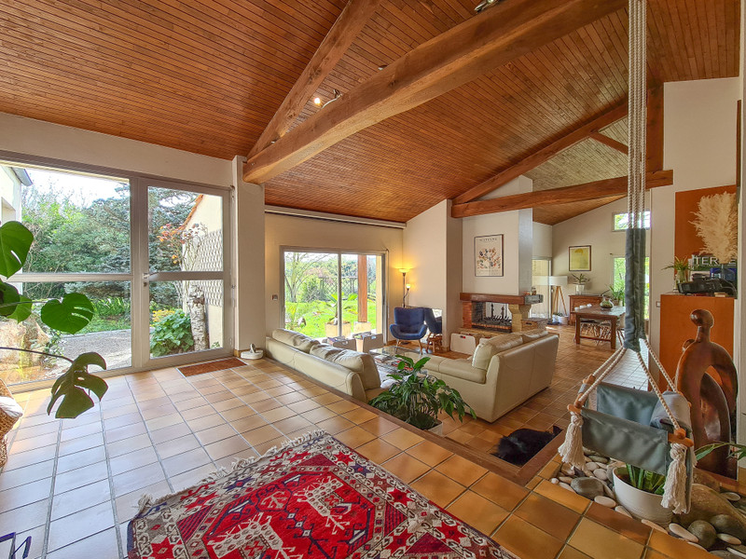
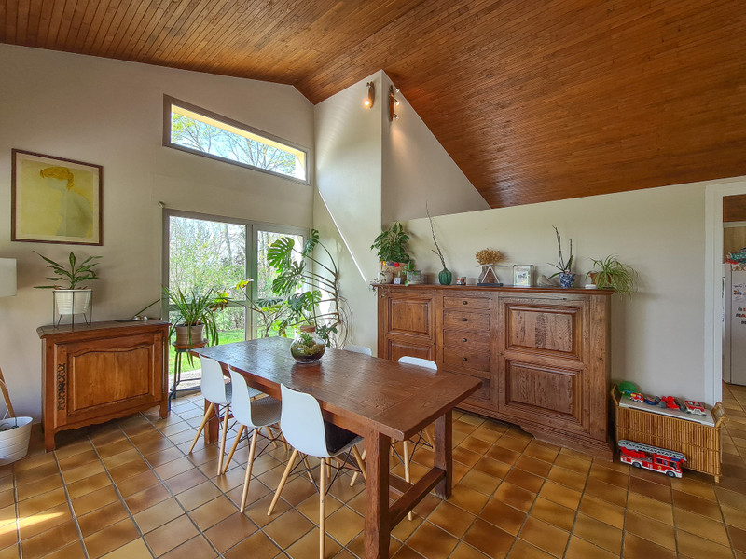
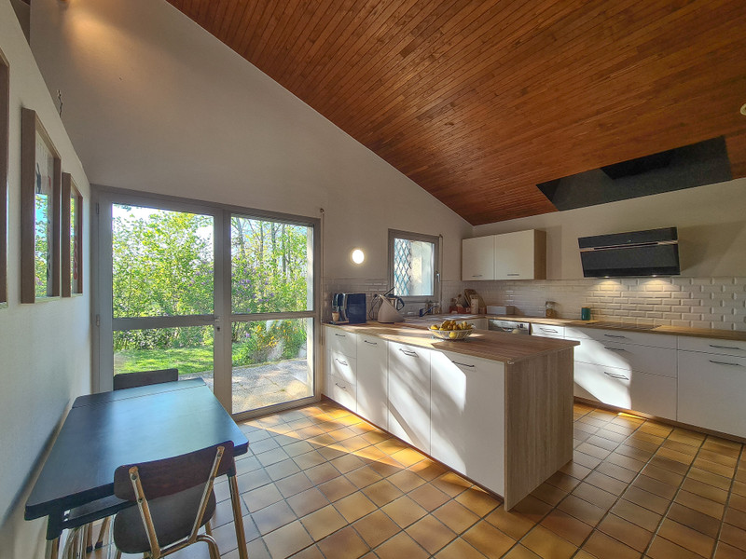
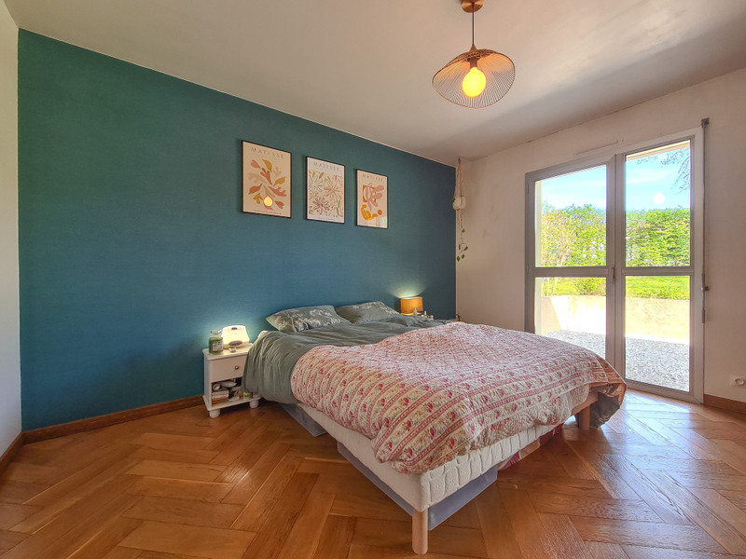
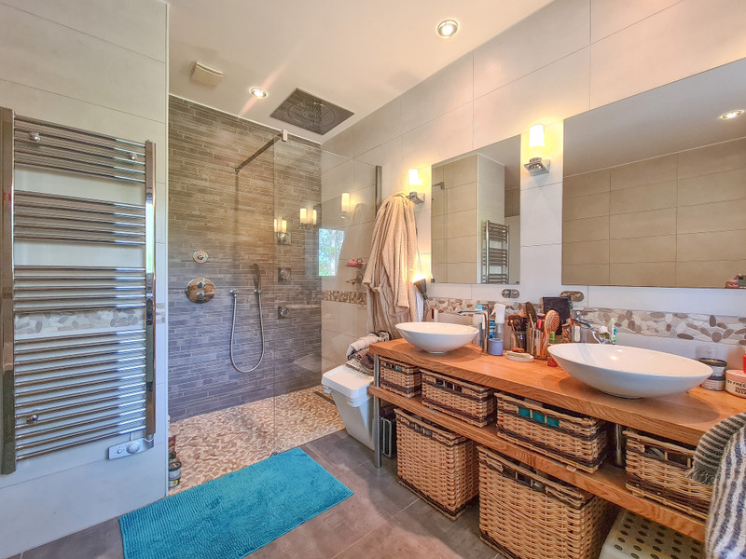
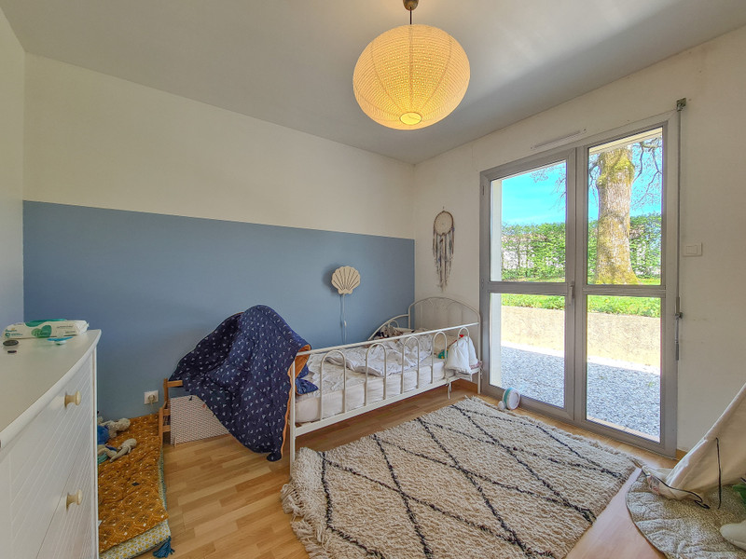
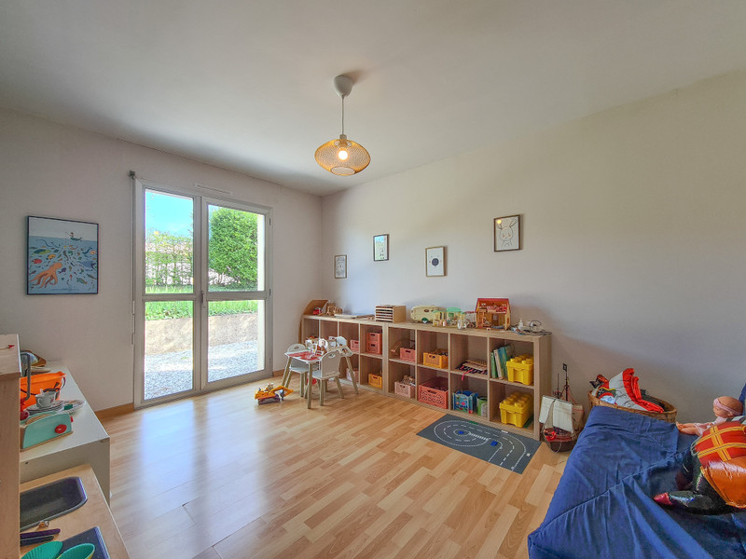
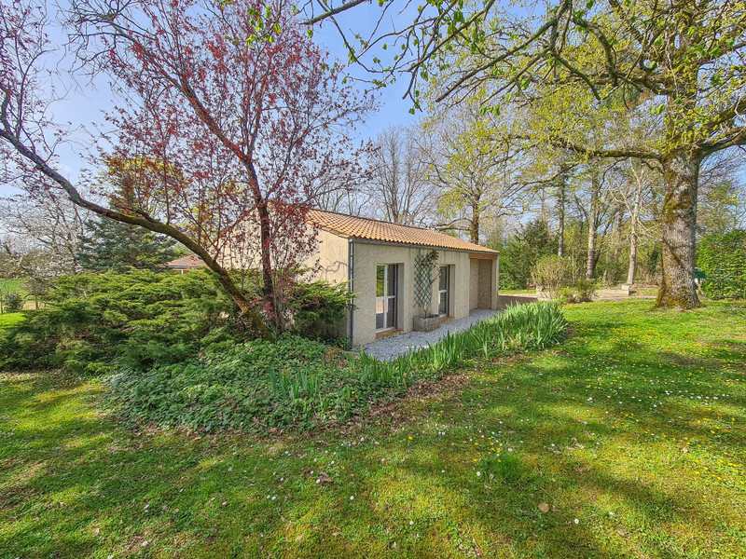
| Ref | A20019EED16 | ||
|---|---|---|---|
| Town |
SAINT-CIERS-SUR-BONNIEURE |
Dept | Charente |
| Surface | 170 M2* | Plot Size | 7021 M2 |
| Bathroom | 1 | Bedrooms | 4 |
| Location |
|
Type |
|
| Features | Condition |
|
|
| Share this property | Print description | ||
 Voir l'annonce en français
Voir l'annonce en français
|
|||
SURE TO BE A FAVOURITE ! Are you looking for a charming, easy to live and economic to run house ? Look no further, this one is sure to seduce you.
Idealy situated in the beautiful Charentaise countryside in a bucolic and private environnement yet only a couple of minutes from the lovely riverside town of Mansle with a vast selection of amenities and direct and quick access to Angoulême and its agglomeration (20 mins).
This architecte house built at the beginning of the 80s combines fonctionality, brightness and charme with its high celings and exposed beams.
The house benefits from under floor central heating fired by a heat exchanger installed in 2018 and double glazing making it very economic to run.
The beautiful landscaped garden that surrounds the house has lovely trees creating shaded areas, terraces including one covered terrace with a great view over the coutryside, an orchard and a car port with charging point for an electric car. Read more ...
The property in more detail...
HOUSE :
DAY PART :
- Entrance : 14,7 m²
- Living/ dining room : 40 m² with a central open fireplace, several bay windows leading out to the covered terrace. Beautiful cathederal ceiling with exposed beams
- Kitchen : 21,1 m² moderne fitted kitchen equipped with an oven and glass-ceramic hobs. Large bay window leading out to one of the terraces
- Utility room : 16 m² with lots of storage cupboards, seperate WC and access to the cellar
- Cellar : with a refrigerated wine cellar
NIGHT PART :
- Release : 10,4 m² with numerous storage cupboards
- Bedroom 1 : 14,2 m² with sink and french door
- Bedroom 2 : 12,8 m² with french door
- Bedroom 3 : 10,3 m² with french door
- Bedroom 4 : 14,3 m² with parquet floor and french door
- Bathroom : 10,4 m² with walk-in shower, corner bath and two sinks
- Seperate WC : 2 m² with wash-basin
OUTSIDE :
- Drive
- Car port for 2 cars and charging point for an electric car
- Workshop
- Landscaped garden with beautiful trees
- Several terraces including one covered
- View over the countryside
- Orchard
- Field
------
Information about risks to which this property is exposed is available on the Géorisques website : https://www.georisques.gouv.fr
*These data are for information only and have no contractual value. Leggett Immobilier cannot be held responsible for any inaccuracies that may occur.*
**The currency conversion is for convenience of reference only.