Register to attend or catch up on our 'Buying in France' webinars -
REGISTER
Register to attend or catch up on our
'Buying in France' webinars
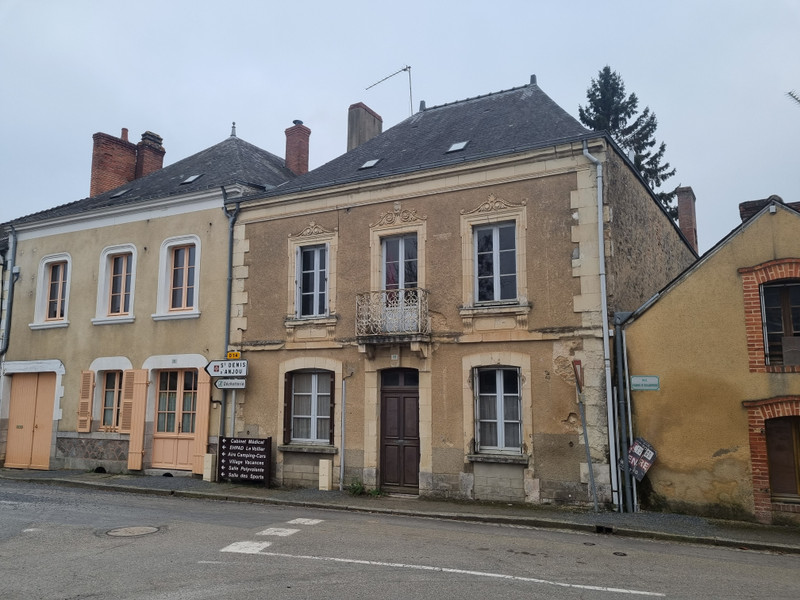

Search for similar properties ?

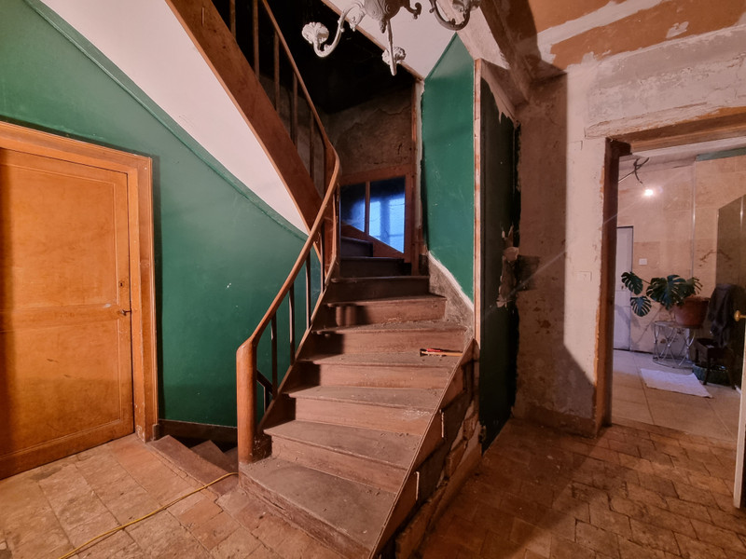
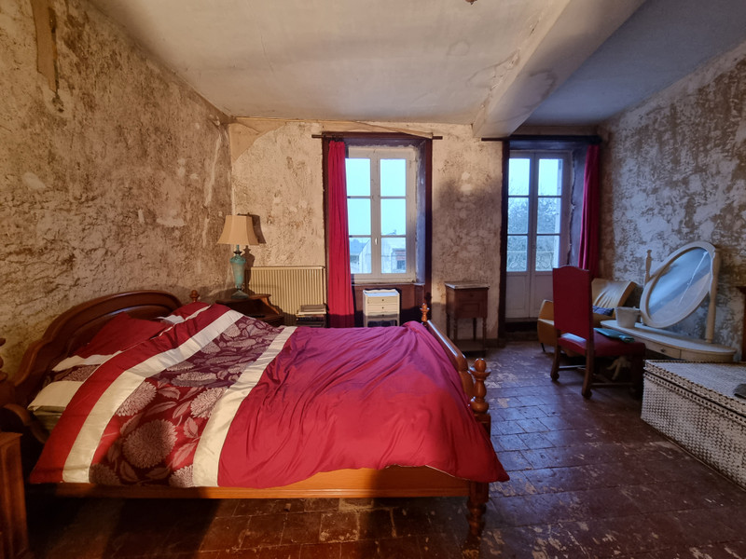
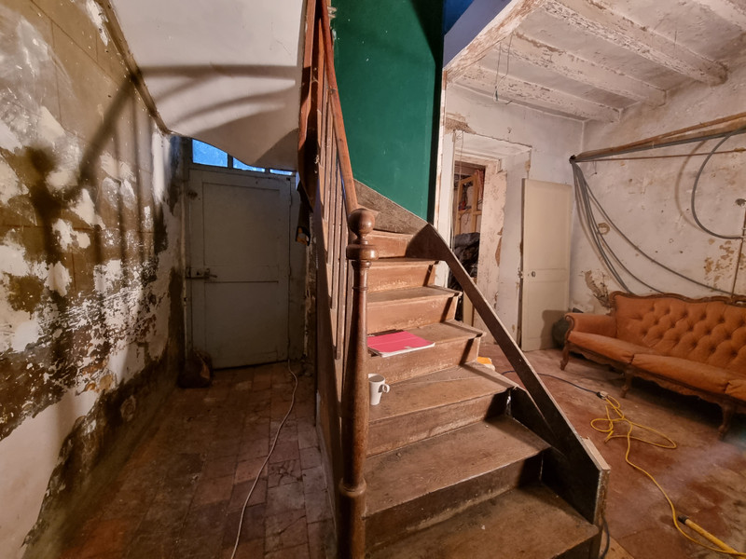
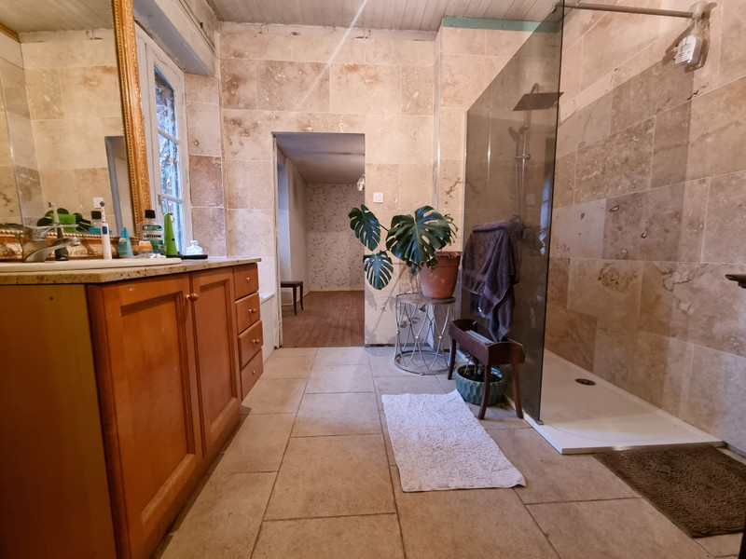
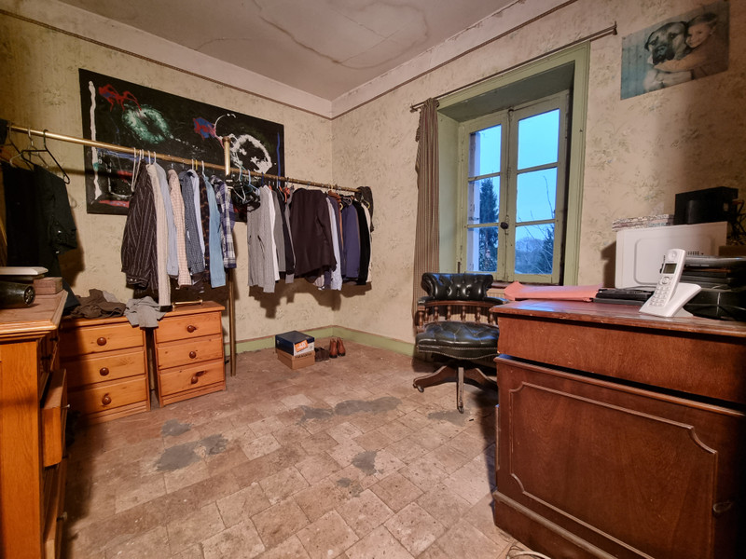
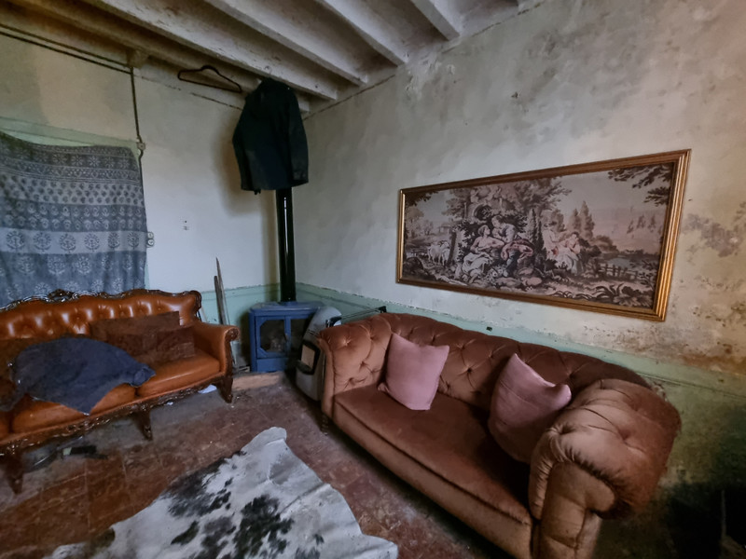
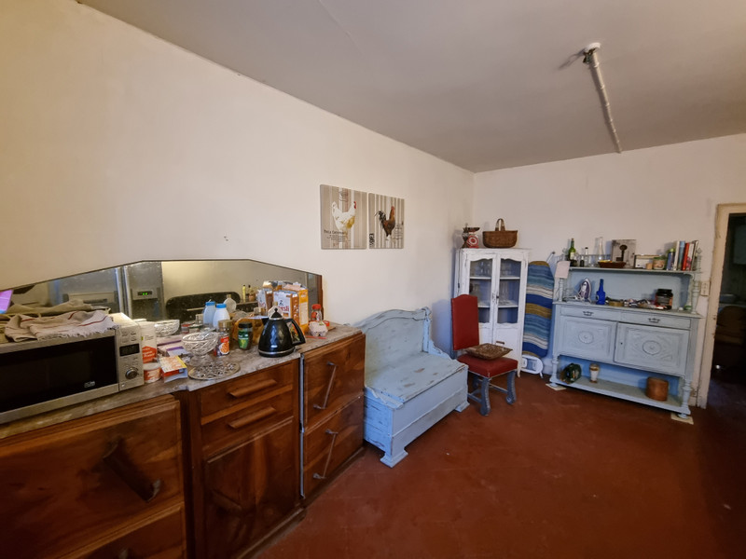
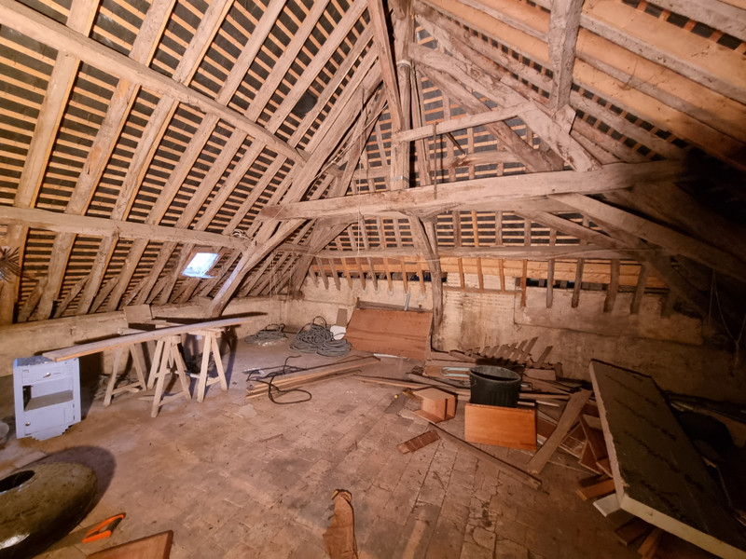
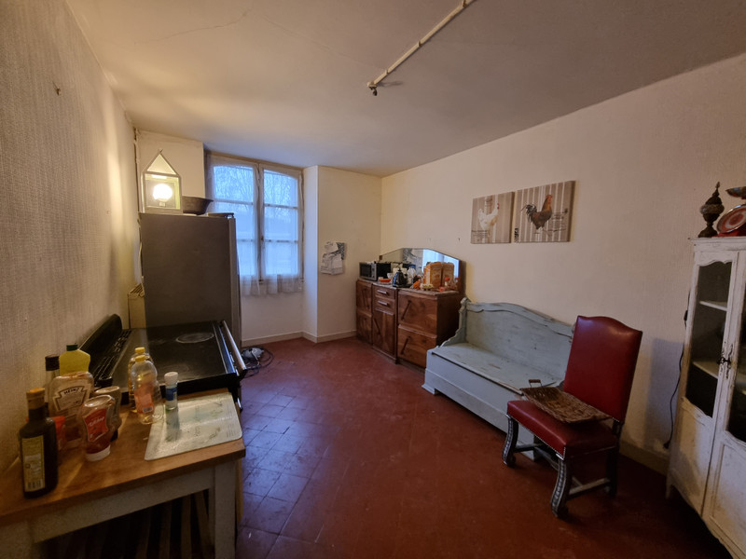
| Ref | A19691DSE53 | ||
|---|---|---|---|
| Town |
BOUÈRE |
Dept | Mayenne |
| Surface | 135 M2* | Plot Size | 664 M2 |
| Bathroom | 1 | Bedrooms | 4 |
| Location |
|
Type |
|
| Features |
|
Condition |
|
| Share this property | Print description | ||
 Voir l'annonce en français
Voir l'annonce en français
|
|||
Large early 19th century house for renovation with the prospect of creating a large and stylish family home in the centre of Bouère, ideally located less than 20 minutes from the large towns of Sable-sur-Sarthe and Chateau Gontier. In addition to the large house there are a good selection of outbuildings and a garden of approx 500m². Read more ...
Built in 1803 this house, in the style of a maison de maitre, has much in the way of charm and character and the enormous potential to continue the current renovation works to provide a large family home.
On the ground floor
+ Entrance Hall
+ Lounge
+ Kitchen - currently comprising free standing units and a cooker. There is certainly the possibility of using this existing space to install a good sized fitted kitchen. Equally there is the prospect of constructing an extension to the rear of the property on the current courtyard perhaps in the form of an Orangery
+ Dining Room
+ Bedroom
+ Room
On the first floor
+ 4 bedrooms
+ Shower room - this is a new installation with only minor completion works required
+ WC
Stairs continue to the loft (approx 64m²) - this immense area is ideal for conversion into additional living space and/or bedrooms.
The house roof is good having been recently replaced. Evidence of the integrity of the roof can be seen within the large loft area.
Connected to mains drainage
To the rear of the property is a courtyard from which it is possible to access the cellar.
From the courtyard are a number of old outbuildings, currently used for storage, but that would be ideal for a workshop or two. Beyond this is the garden, fenced and fully enclosed and of approx 500m² running down to the stream at the bottom of the garden.
------
Information about risks to which this property is exposed is available on the Géorisques website : https://www.georisques.gouv.fr
*These data are for information only and have no contractual value. Leggett Immobilier cannot be held responsible for any inaccuracies that may occur.*
**The currency conversion is for convenience of reference only.
DPE not required