Register to attend or catch up on our 'Buying in France' webinars -
REGISTER
Register to attend or catch up on our
'Buying in France' webinars
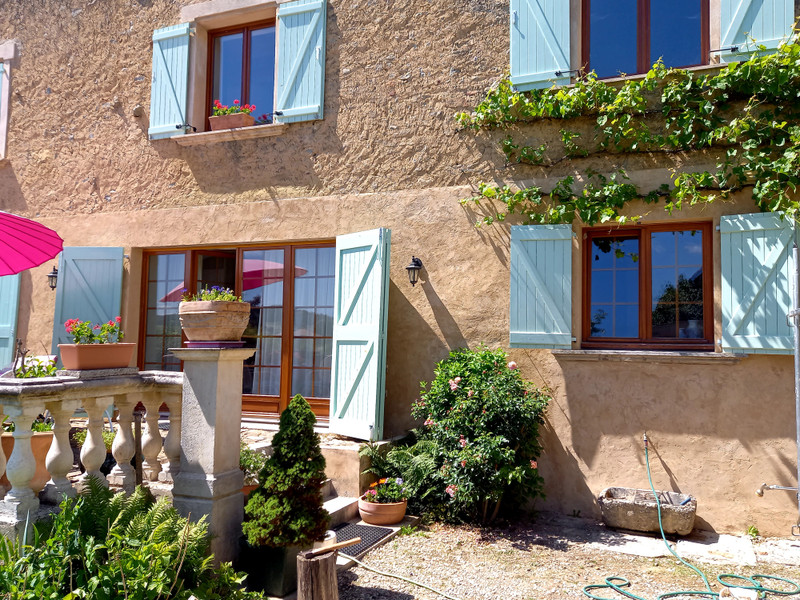

Search for similar properties ?

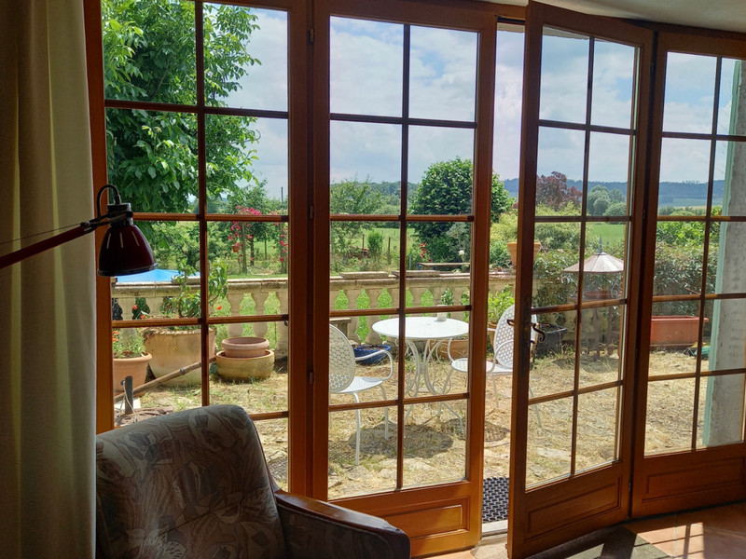
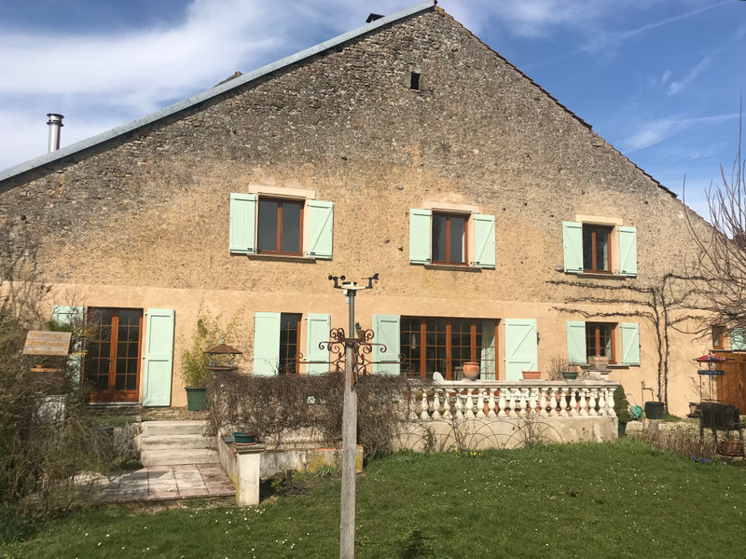
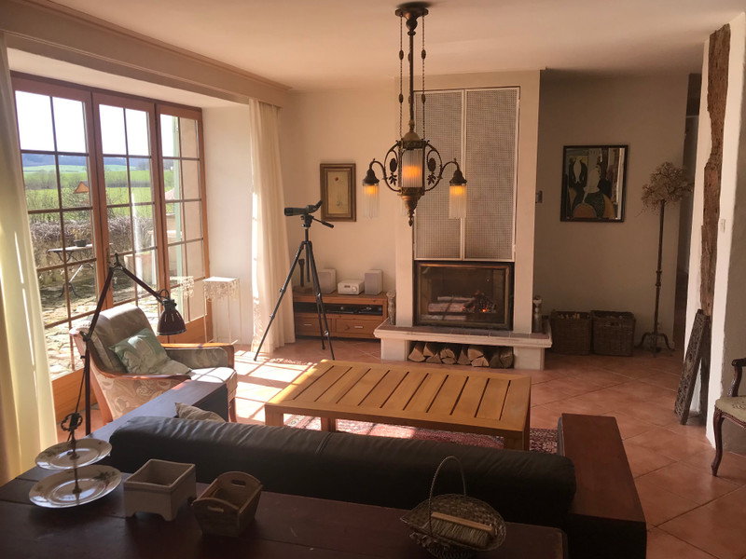
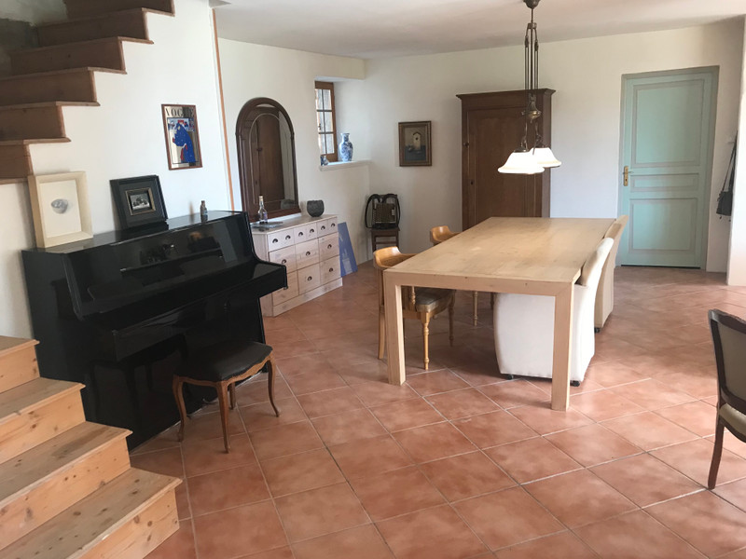
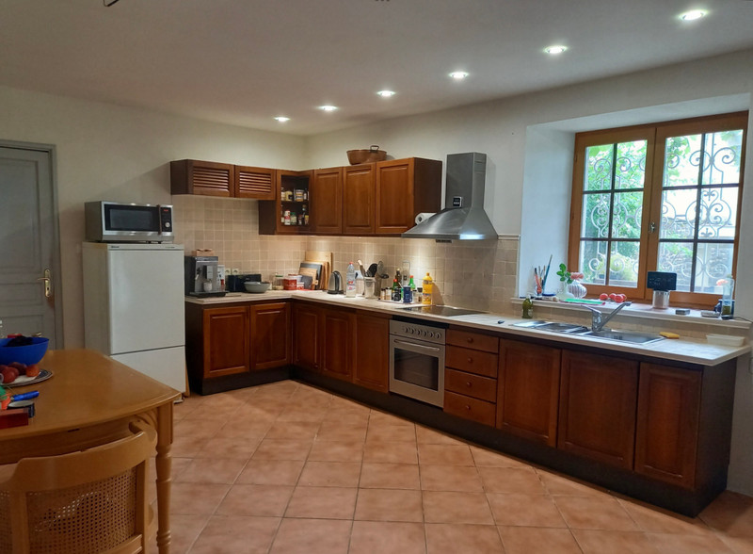
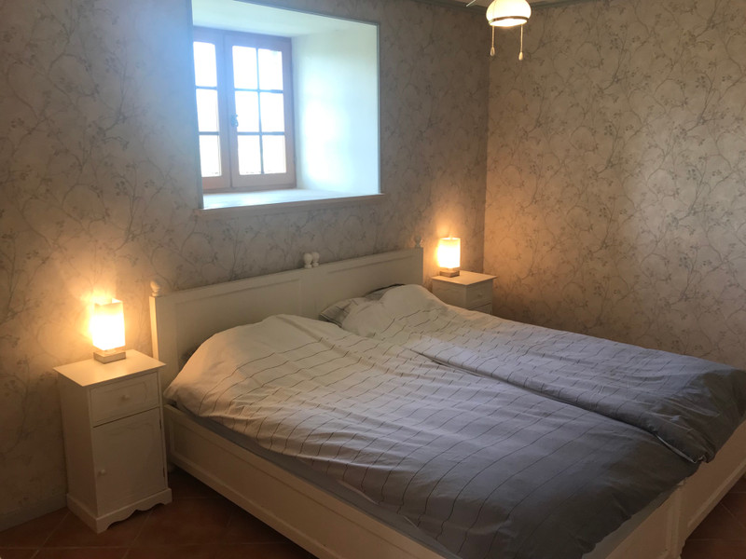
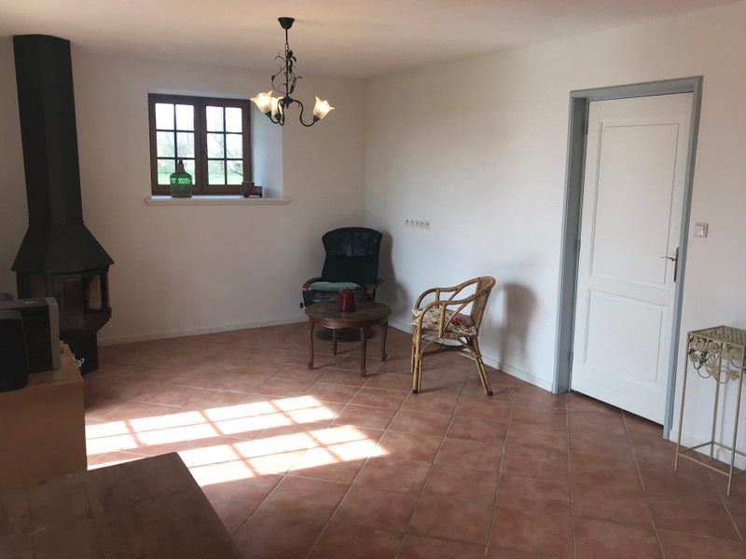
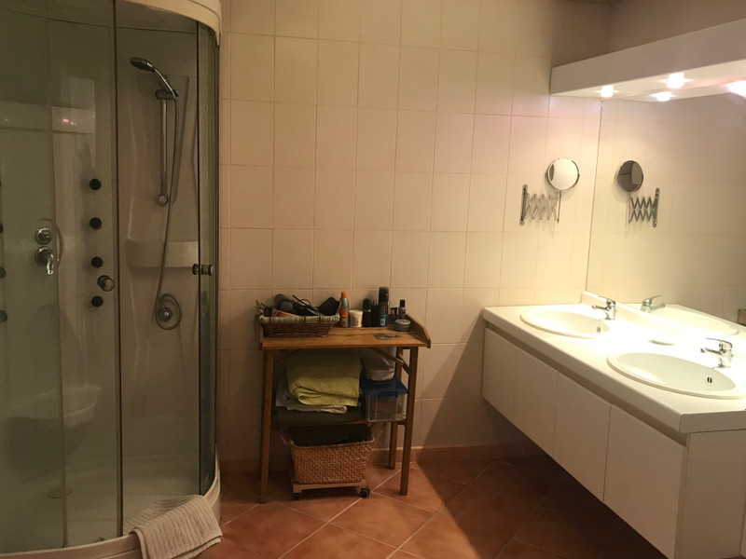
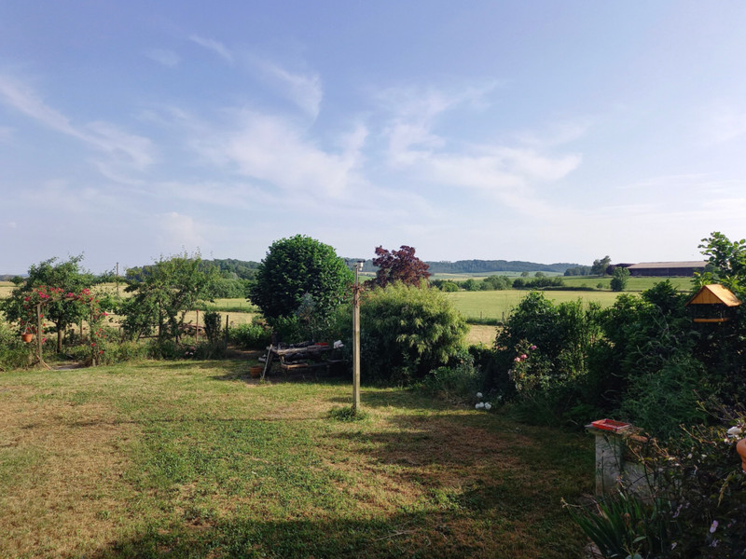
| Ref | A19534JBA70 | ||
|---|---|---|---|
| Town |
BAULAY |
Dept | Haute-Saône |
| Surface | 250 M2* | Plot Size | 974 M2 |
| Bathroom | 2 | Bedrooms | 3 |
| Location |
|
Type |
|
| Features |
|
Condition |
|
| Share this property | Print description | ||
 Voir l'annonce en français
Voir l'annonce en français
|
|||
Sometimes you just get lucky and find a gem that has remained well-hidden.
This old village farmhouse has been very tastefully converted by its owners over the years.
Read more ...
The original barn of around 250-300m2 surface area has been carefully converted into a very spacious and modern home with lots of conveniences and a lot of space.
The owner, a painter, uses the mega "Master Bedroom" as his painting studio, this large room has 2 entrance-doors and 2 French windows to the terrace and can be converted into 2 spacious bedrooms with a simple partition wall, making the property 4 bedrooms.
The house features an open-plan livingroom, kitchen and dining room of over100m2 and with a built-in wood-burning stove. The modern kitchen is fully equipped.
The garden with swimming pool and detached stone pergola as well as the large terrace with unrestricted views are fully south-facing so that during summer and winter the sun can be enjoyed all day long and the kitchen, the large living-dining room as well as the atelier/master bedroom have lots of light.
The renovation was well thought out and some clever applications were made. For instance, in the garage ceiling there is a large hatch with access to the work and storage attic where an electric winch is mounted on a crank arm to hoist things upstairs. The built-in wood-burning fireplace is made and placed in such a way that the flue (out of sight) gives off plenty of heat on both floors.
The old original farmhouse attached to the barn is still authentic and could be converted into an annex for family, friends or as Gîtes.
The owners want to leave the house fully furnished, which means that you do not have to buy anything and can move in immediately.
You will not regret visiting.
------
Information about risks to which this property is exposed is available on the Géorisques website : https://www.georisques.gouv.fr
*These data are for information only and have no contractual value. Leggett Immobilier cannot be held responsible for any inaccuracies that may occur.*
**The currency conversion is for convenience of reference only.
DPE not required