Register to attend or catch up on our 'Buying in France' webinars -
REGISTER
Register to attend or catch up on our
'Buying in France' webinars
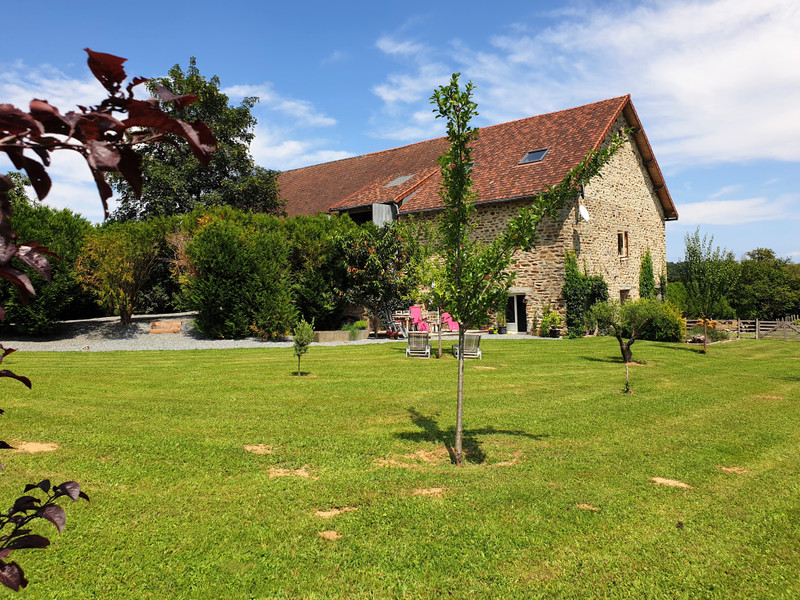

Search for similar properties ?

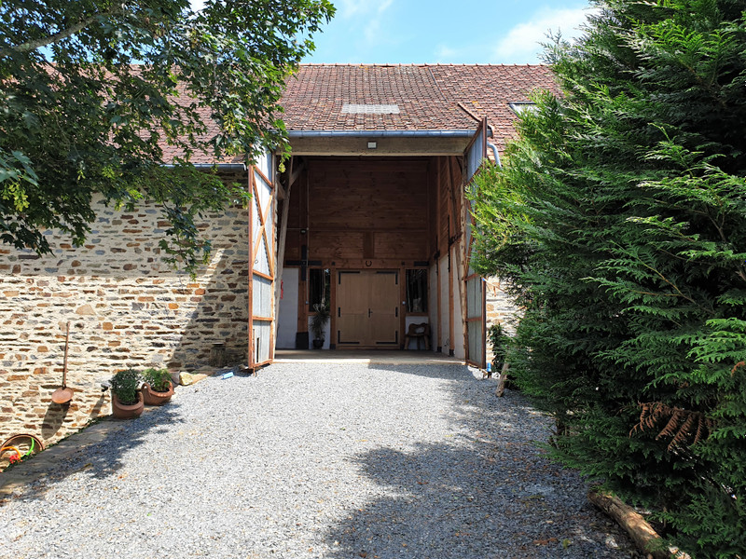
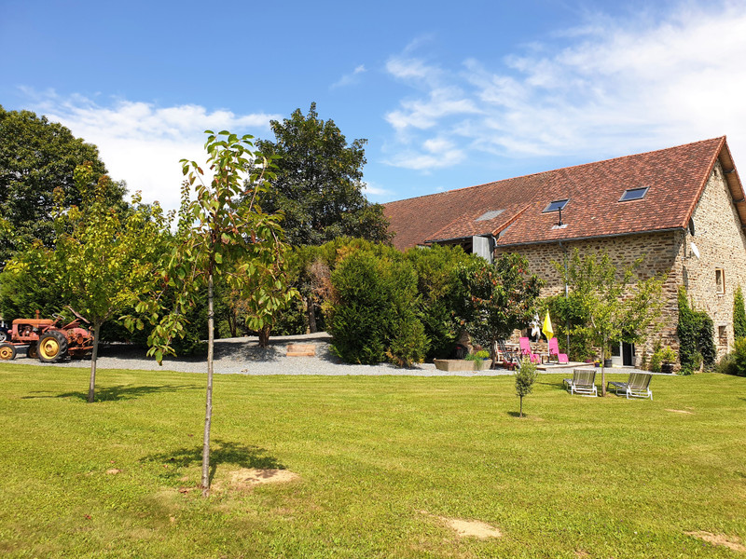
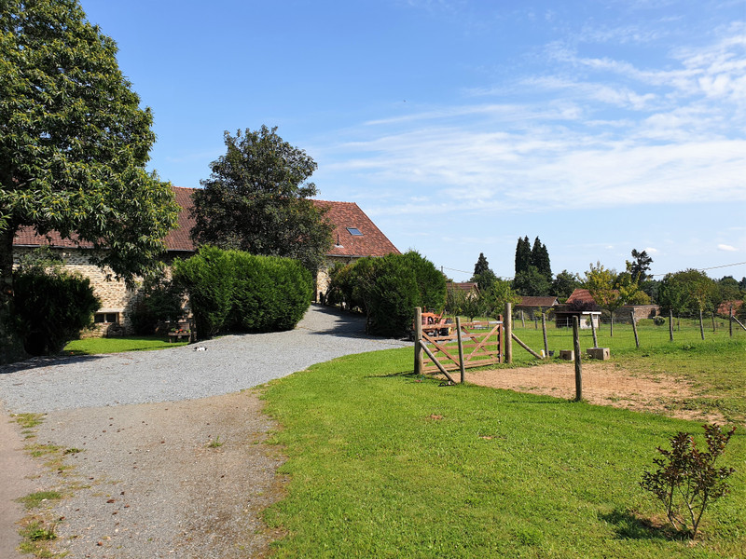
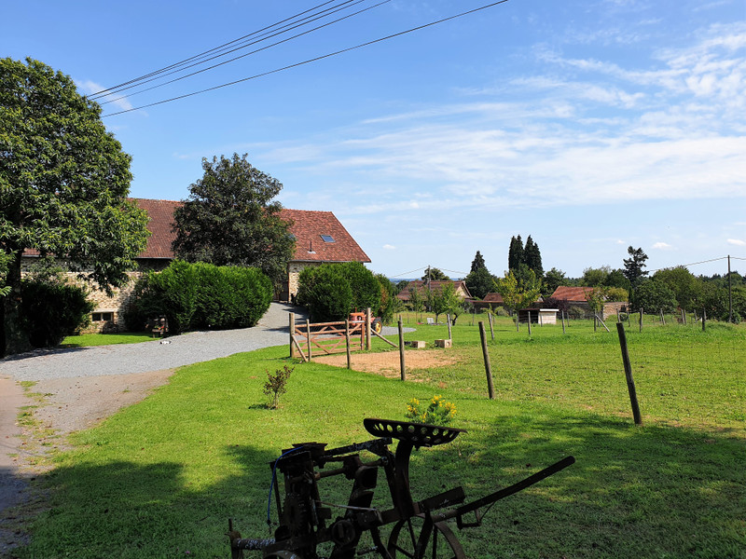
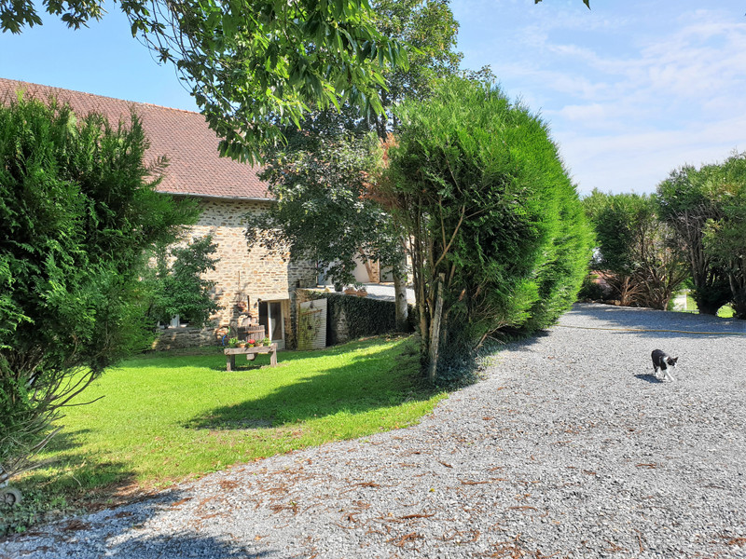
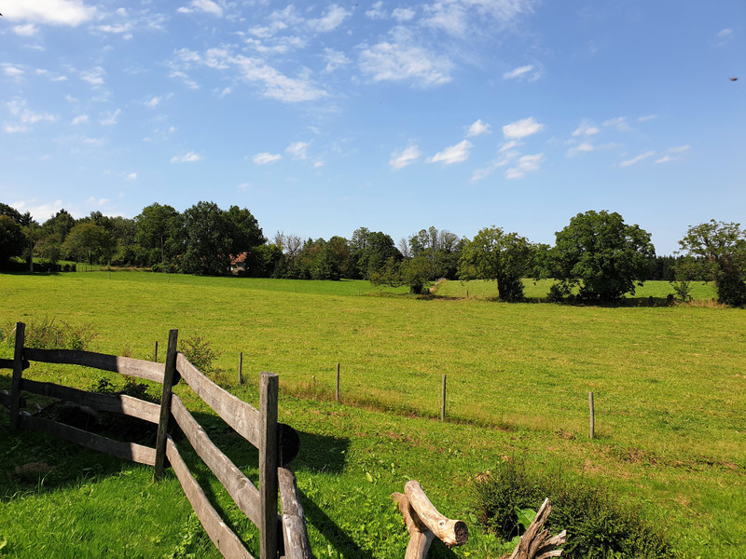
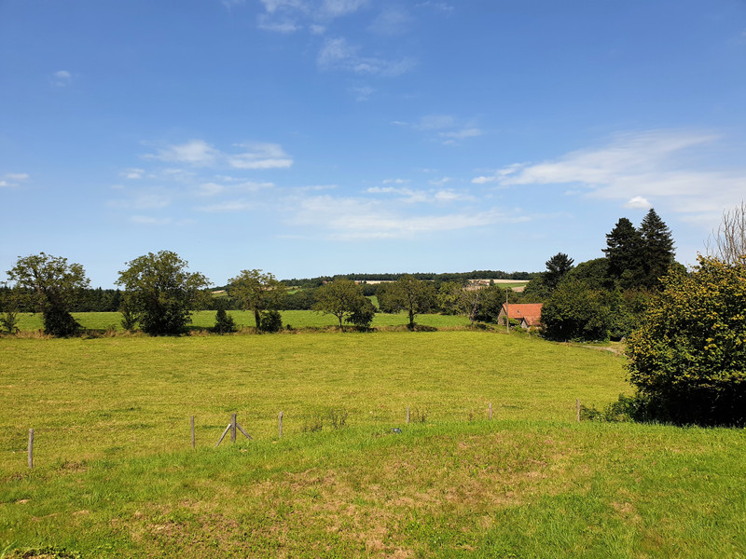
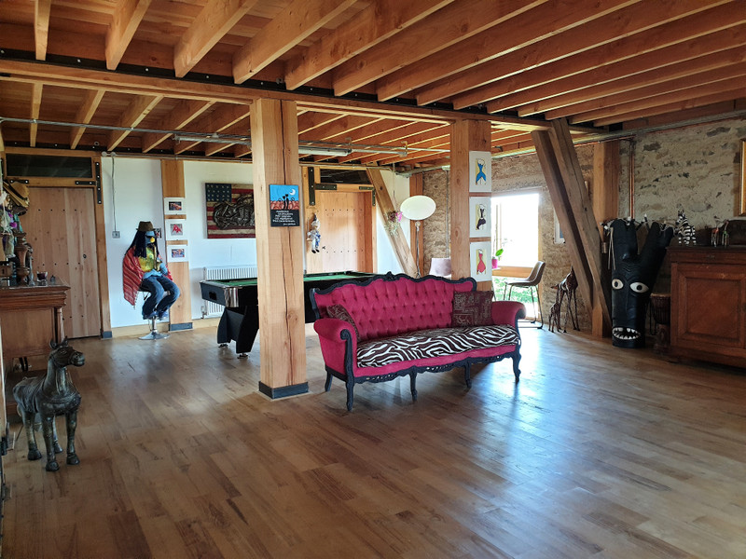
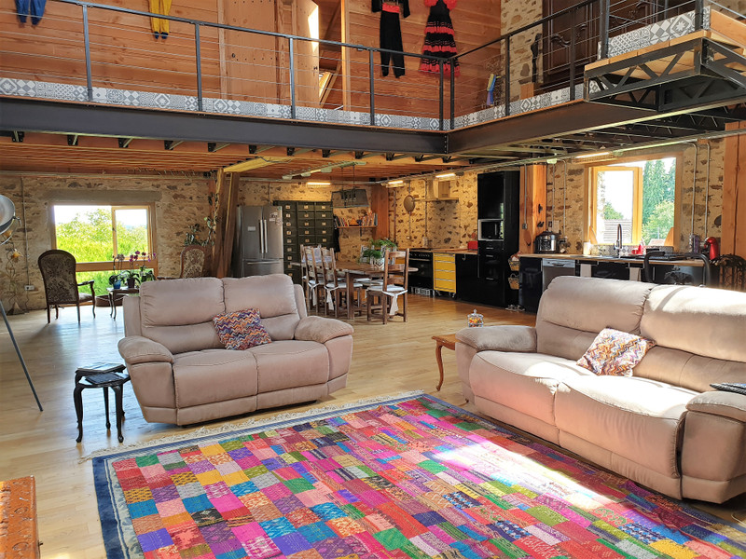
| Ref | A19173HS87 | ||
|---|---|---|---|
| Town |
COUSSAC-BONNEVAL |
Dept | Haute-Vienne |
| Surface | 377 M2* | Plot Size | 23000 M2 |
| Bathroom | 3 | Bedrooms | 6 |
| Location |
|
Type |
|
| Features | Condition |
|
|
| Share this property | Print description | ||
 Voir l'annonce en français
Voir l'annonce en français
|
|||
This amazing barn conversion has been carried out by the current owners over the last few years and now offers nearly 280m² of habitable space. The materials used are of the highest quality – oak and chestnut, industrial design fittings, exposed stone walls and beams, mixing the old with the modern, exhibiting beautiful craftsmanship.
The roof over the converted part of the barn has been replaced and insulated (with the remaining barn roof in good condition). In addition, there is double glazing throughout, a pellet boiler heating system, a pellet burner, a new woodburner, new electrical installation, and new plumbing.
An interesting design which allows you to drive right up to your front door, under cover, in what remains of the barn. This space is ideal for further development, perhaps as a games area, summer kitchen, winter BBQ area, garaging, whatever you want it to be! There’s also a useful workshop area in this space.
Read more ...
In addition to the barn conversion there’s a three-bedroom house which offers great letting potential, either permanently, or as a holiday let. It has its own independent entrance and is ideal for an additional income stream.
And then there are two apartments situated in the lower part of the barn, one of three bedrooms, and the other two bedrooms. They do need refreshing to bring them up to a good standard, but again would provide revenue if required. On the same level as the apartments there is also stabling for animals, as well as a storage.
A perfect property for a yoga retreat, gallery or studio.
The barn conversion, house and apartments are all connected to the septic tank.
The buildings sit on just over 2ha - ideal for horses or other animals.
Through the gates, a drive leads up to the large barn entrance, the corrugated iron doors being retained to maintain the overall style of the conversion. This is in fact the first floor of the barn and consists of the following:
BARN CONVERSION – LIVING AREA
Barn area (170m²), providing parking, storage, a workshop (30m²), and access to the front door.
Living area (150m²), an amazing space with an open-plan kitchen, lounge and dining area, and stairs leading to a galleried landing on the first floor. Large windows overlook open countryside on two sides. Newly installed 12kW pellet burner and woodburner.
Shower room (4m²), including shower, washbasin, WC.
Utility room (24m²), 35kW pellet boiler, plumbing for washing machine, storage. Access to open barn area.
BARN CONVERSION – SLEEPING AREA
Stairs leading up to a galleried landing (26m²)
Master bedroom (48m²), air con, velux windows overlooking countryside and ensuite bathroom (16m²), another beautiful room with roll-top free-standing bath, washbasin, shower and WC. Window in ceiling allowing in light from the barn outside.
Bedroom 2 (12m²), currently used as an office.
Bedroom 3 (12m²)
APARTMENTS – GARDEN LEVEL
Two apartments of approx 78m². Each with a lounge / kitchen area and bathroom; one with three bedrooms and the other with two bedrooms. Plumbing and electrics are both working in each apartment, as well as both being connected to the fosse. They would both need refreshing to make them usable. They each have an independent access and private gardens.
There were previously four apartments in total; two have been decommissioned and are currently used as a storage area, and stabling. They could be bought back into use as apartments if required.
GITE
A separate stone built house of approx 97m² is situated just next to the barn conversion and is in general good condition, again this house is connected to the fosse.
GROUND FLOOR
Lounge (28m²), tiled floor, wood-burning stove. Sliding glazed doors to patio area.
Kitchen (12m²), fitted units including cooker, hob, and extractor fan. Door to front.
Utility (6m²), fitted units, plumbing for washing machine. Door to rear.
Bathroom (6m²), including shower, washbasin, WC.
Rear hallway (3m²), stairs to first floor
FIRST FLOOR
Bedroom 1 (21m²), exposed beams, glazed door to front.
Bedroom 2 (12m²)
Bedroom 3 (7m²)
WC
The house benefits from a private terrace and garden.
Attached to the house is a stone barn, (88m²), with a mezzanine area.
EXTERIOR
Immediately next to the barn are various garden areas, planted with fruit trees, flowers, shrubs and lawns, with outdoor dining / seating areas located to offer either shade or sun.
There are several paddocks, all fully fenced. The current owners have ponies and goats, so there’s also a field shelter, and also easy access to the stable. Plenty of storage for the hay in the barn attached to the separate house.
LOCAL AREA
The property is located between the lively market town of St Yrieix La Perche and the château village of Coussac Bonneval.
St Yrieix la Perche is a thriving town with all amenities including supermarkets, shops, bars, restaurants, banks, post office, a modern hospital with A&E facilities, a train station, cinema, theatre, art galleries, museum and a medieval quarter including 12th century church.
Nearest village with shops : Coussac Bonneval (5kms) Nearest town with full facilities : St Yrieix la Perche (7kms)
Nearest international airports : Limoges (55kms), Bergerac (139kms)
------
Information about risks to which this property is exposed is available on the Géorisques website : https://www.georisques.gouv.fr
*These data are for information only and have no contractual value. Leggett Immobilier cannot be held responsible for any inaccuracies that may occur.*
**The currency conversion is for convenience of reference only.