Register to attend or catch up on our 'Buying in France' webinars -
REGISTER
Register to attend or catch up on our
'Buying in France' webinars
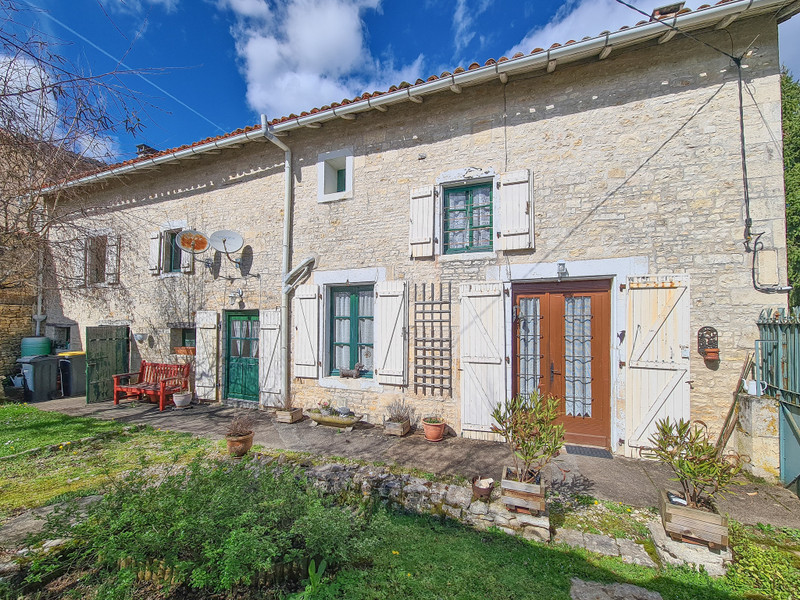


Search for similar properties ?

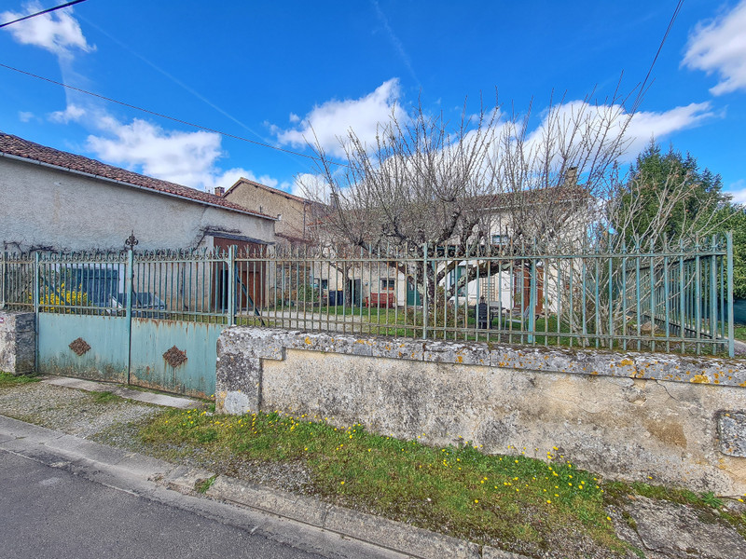
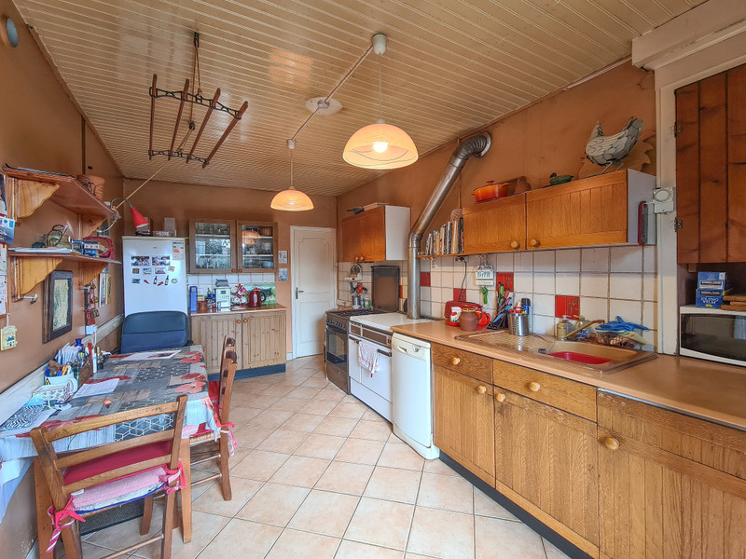
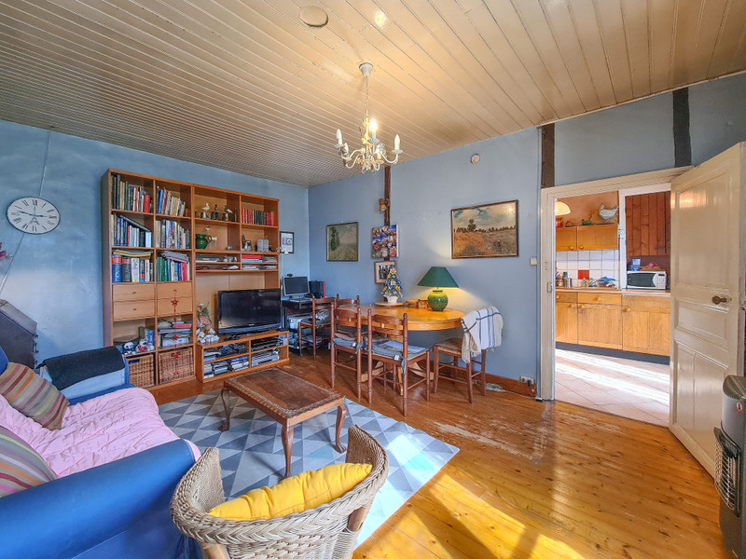
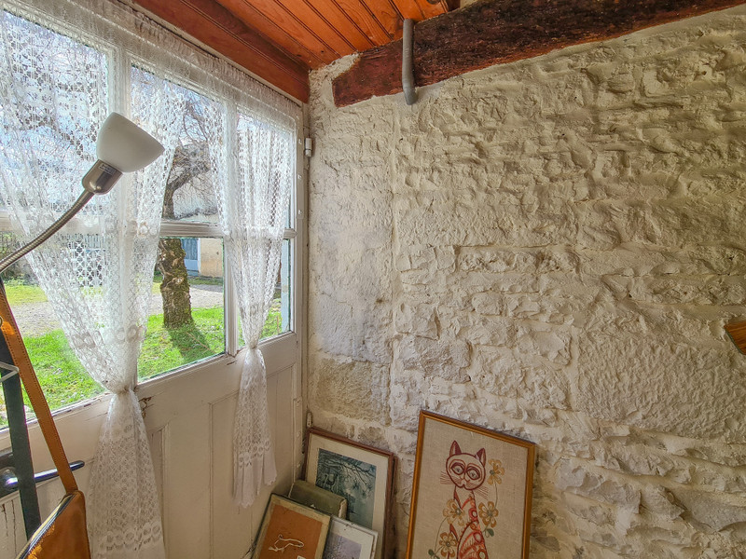
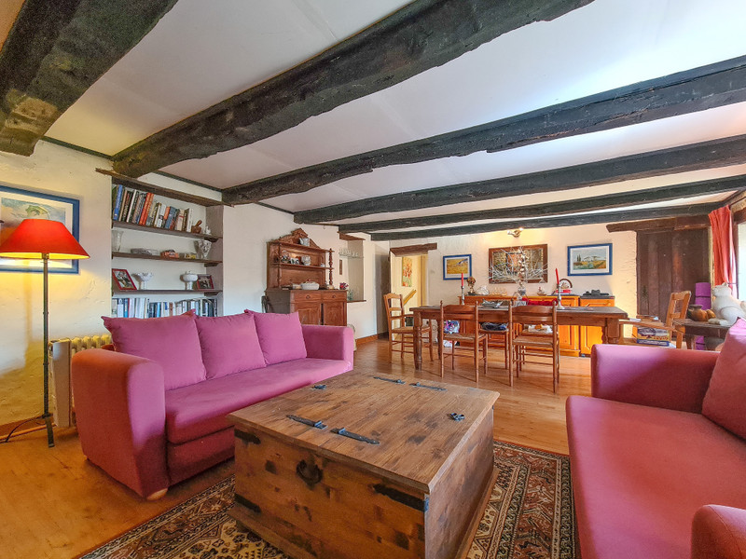
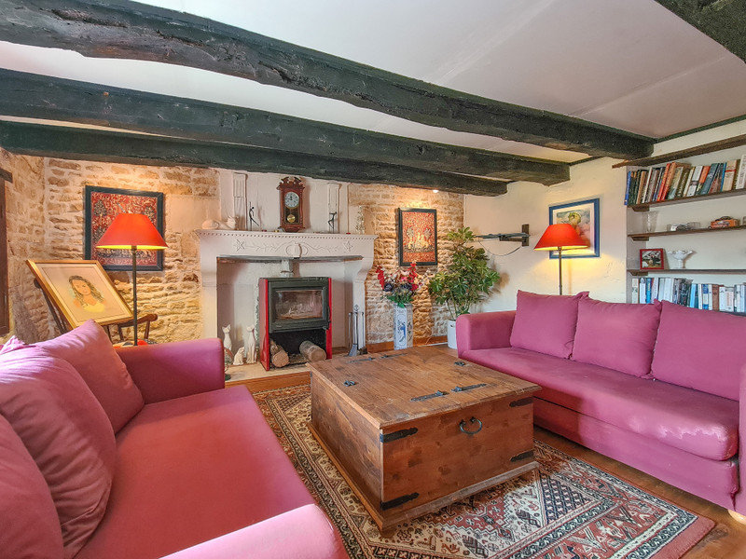
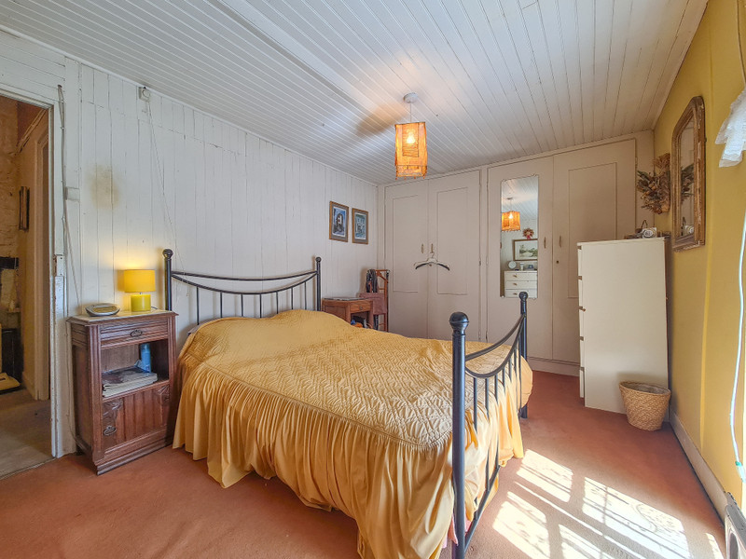
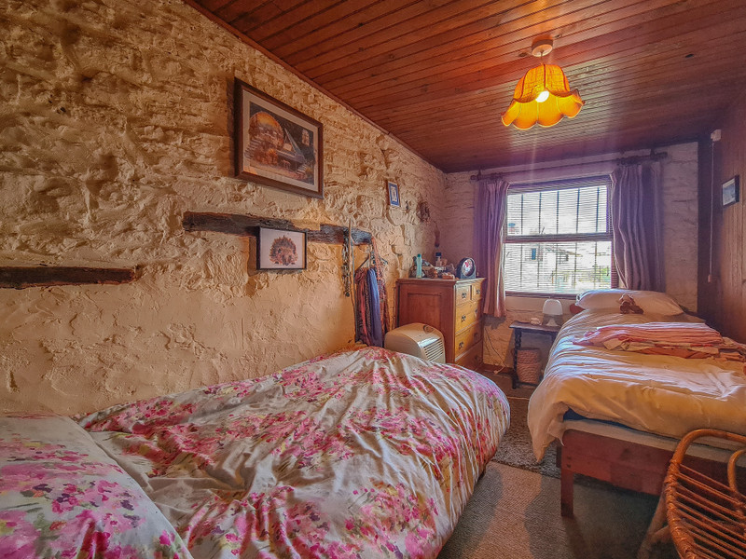
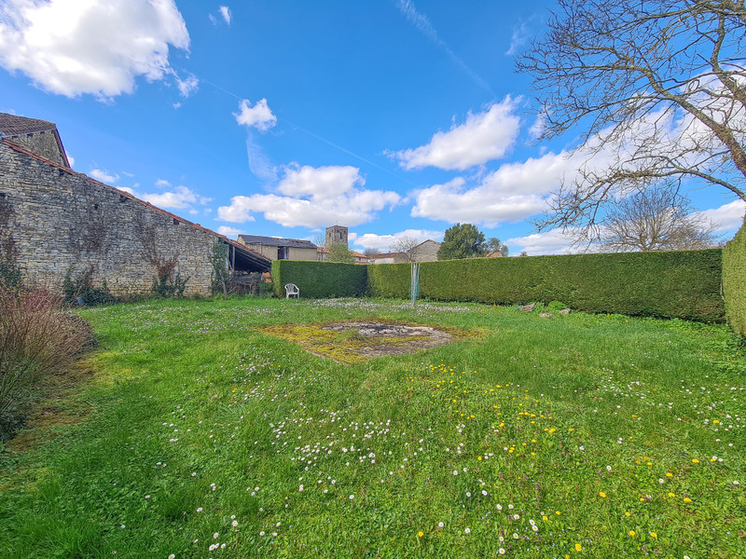
| Ref | A19117EED16 | ||
|---|---|---|---|
| Town |
COUTURE |
Dept | Charente |
| Surface | 100 M2* | Plot Size | 702 M2 |
| Bathroom | 1 | Bedrooms | 2 |
| Location |
|
Type |
|
| Features |
|
Condition |
|
| Share this property | Print description | ||
 Voir l'annonce en français
| More Leggett Exclusive Properties >>
Voir l'annonce en français
| More Leggett Exclusive Properties >>
|
|||
Stunning stone-built cottage in the heart of a peaceful village, only 3 km away from a lovely riverside village with a good selection of amenities.
The house is currently in need of updating throughout including insulation, septic tank and decor but benefits from beautiful exposed stone walls, original stone staircase and some lovely outdoor space with views over the countryside and village church.
The house is equipped with two wood-burners as its main source of heat.
The vast outbuildings include, a workshop, two barns/garages and various other small outbuildings. Read more ...
GROUND FLOOR :
- Kitchen : 13,1 m² with wood-burning oven and french door to front garden
- WC : 2,5 m² with wash basin
- Dining room : 18,7 m² with parquet floor and exposed stone wall
- Small entrance : 1,2 m² with beautiful stone stairs leading up to the next levels
HALF FLOOR :
- Living room : 33,5 m² with stone fireplace equipped with a modern wood-burner. Double glazing. Attic above
FIRST FLOOR :
- Landing : 5,9 m²
- Bathroom : 4,3 m² bath, hand basin and WC
- Bedroom 1 : 13,2 m² with built-in storage
- Bedroom 2 : 7,7 m²
OUTSIDE :
- Courtyard with various trees and shrubs, off-road parking
- Workshop : 34,9 m²
- Cellar : 9 m²
- Garage : 26 m² with large mezzanine storage
- Utility room/storage : 33 m² (under living room) access to back garden
- Piggery : 37 m² door opens up onto the back garden. Would make an ideal summer kitchen
- Barn : 45,5 m²
- Back garden with view over the village and church
------
Information about risks to which this property is exposed is available on the Géorisques website : https://www.georisques.gouv.fr
*These data are for information only and have no contractual value. Leggett Immobilier cannot be held responsible for any inaccuracies that may occur.*
**The currency conversion is for convenience of reference only.