Register to attend or catch up on our 'Buying in France' webinars -
REGISTER
Register to attend or catch up on our
'Buying in France' webinars
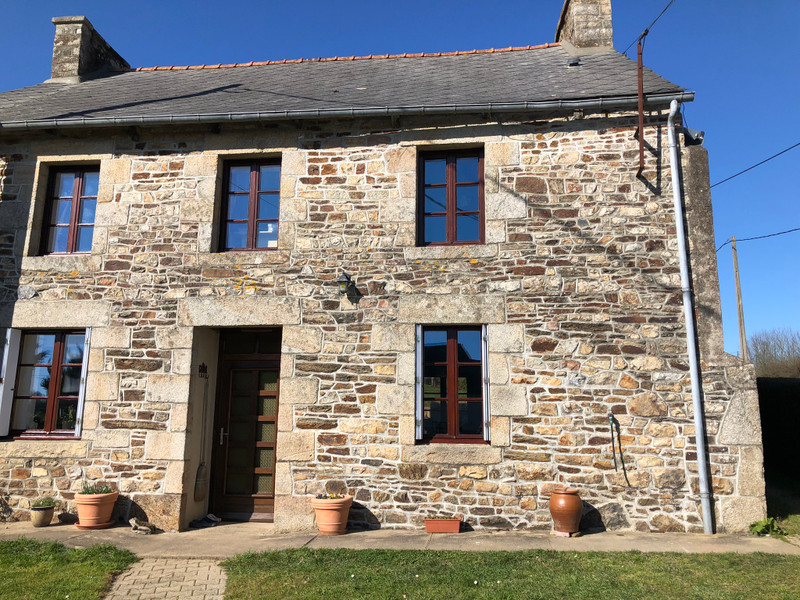

Search for similar properties ?

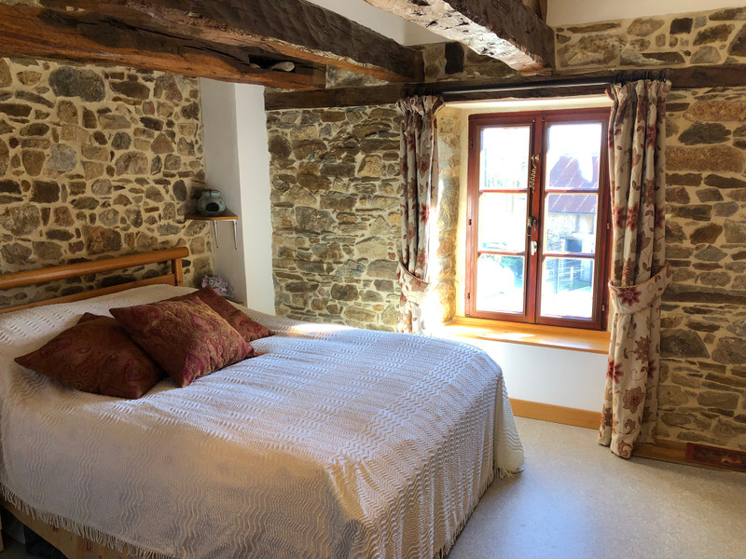
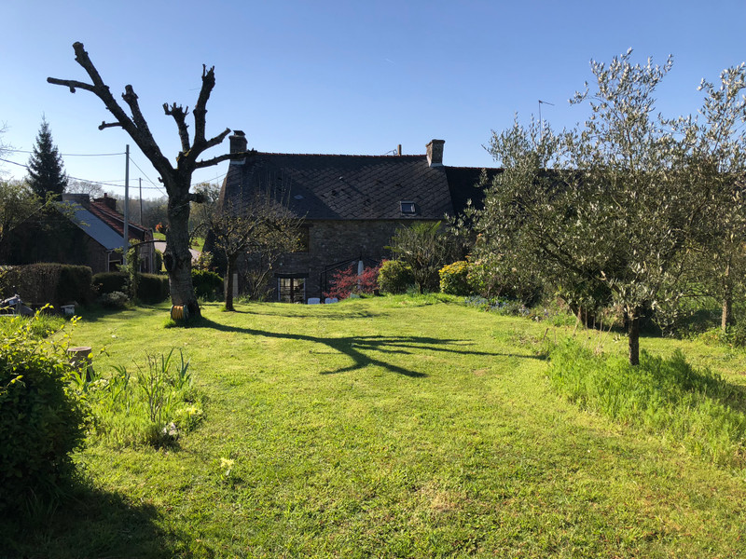
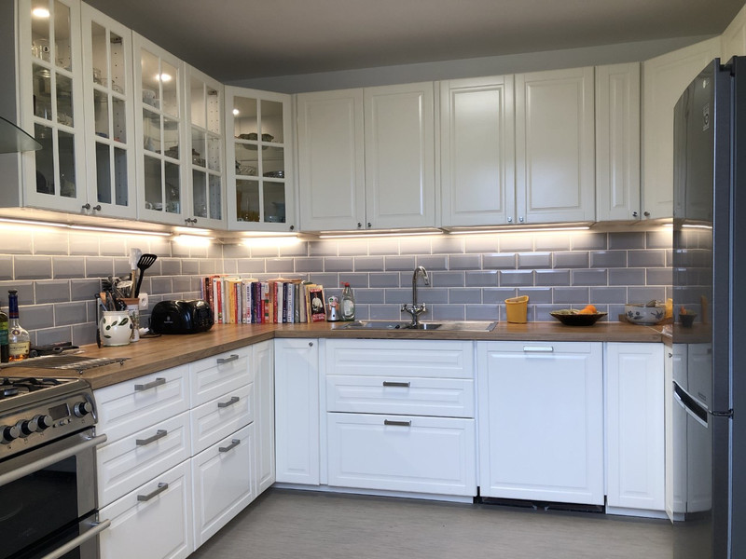
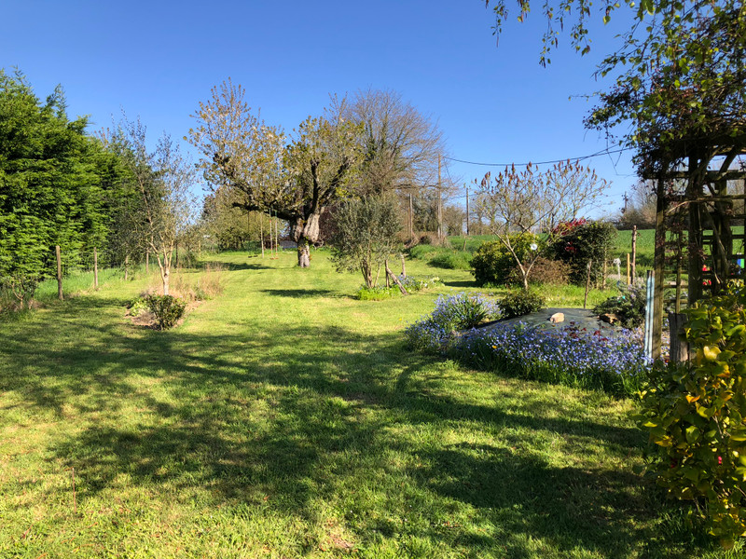
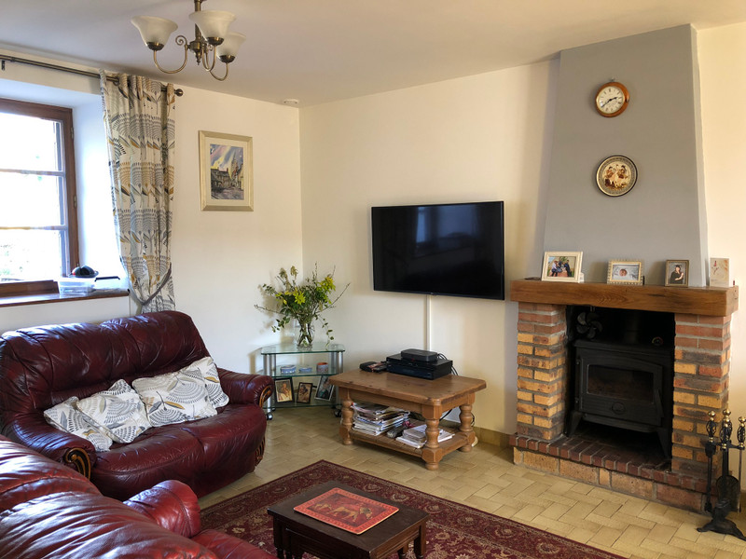
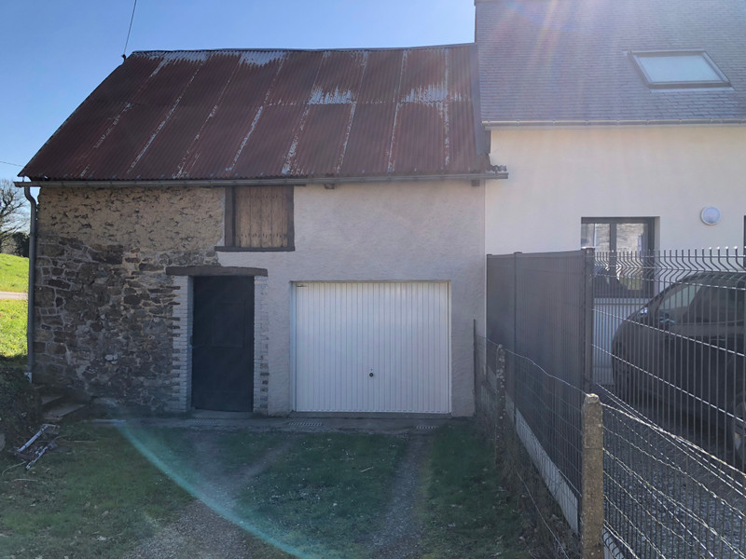
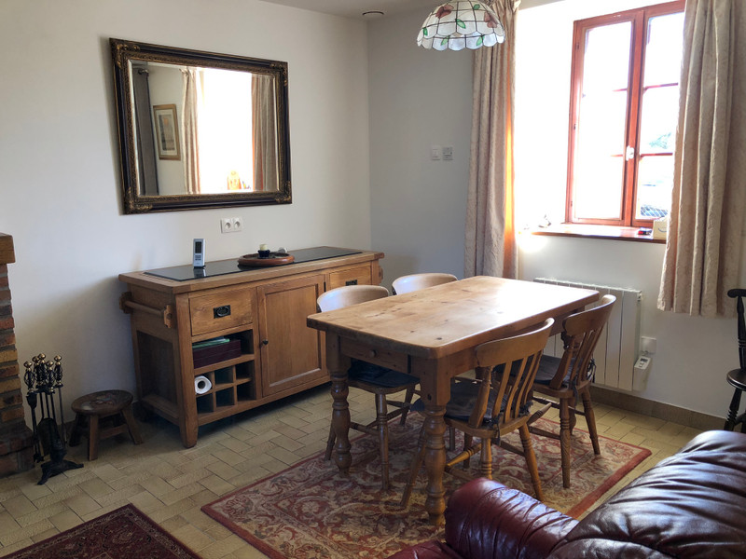
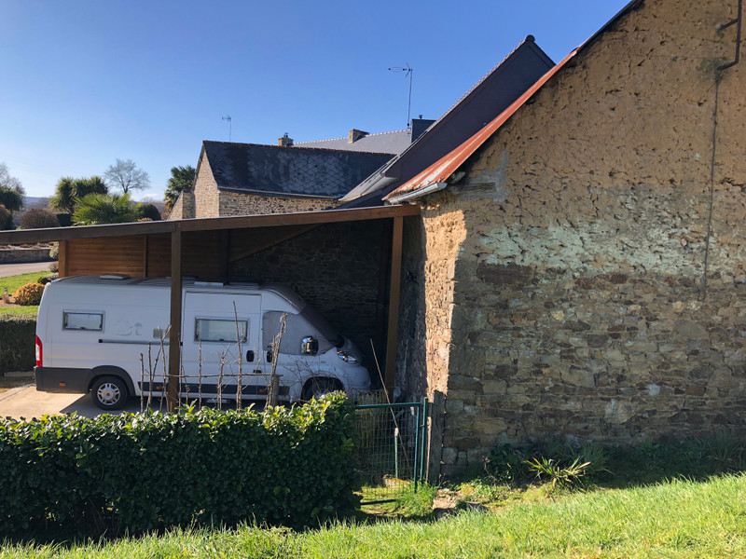
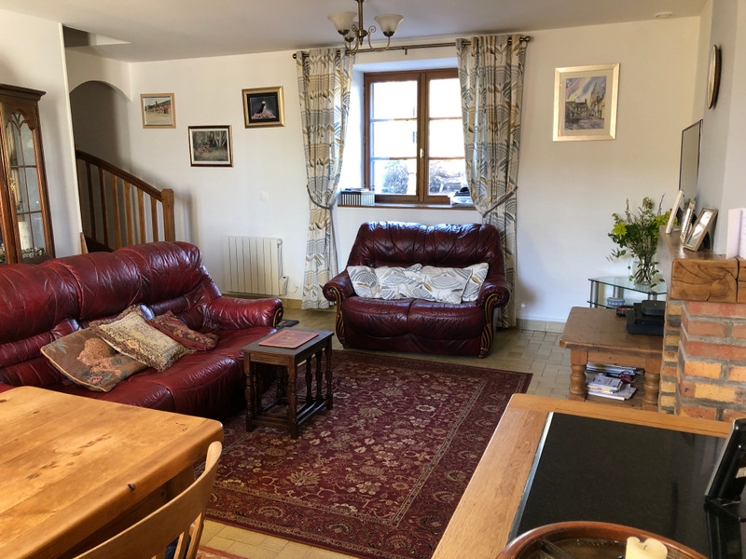
| Ref | A18967JAM22 | ||
|---|---|---|---|
| Town |
PLÉMET |
Dept | Côtes-d'Armor |
| Surface | 82 M2* | Plot Size | 1200 M2 |
| Bathroom | 2 | Bedrooms | 3 |
| Location |
|
Type |
|
| Features |
|
Condition |
|
| Share this property | Print description | ||
 Voir l'annonce en français
Voir l'annonce en français
|
|||
Ideally situated in Central Brittany, the property is an hour from the port of St Malo and an hour to the airport at Rennes. In fact you can find everything you need within the hour! The fantastic rugged beaches of Northern Brittany are also just under an hour away. Whether you are looking for a holiday home or a permanent residence this is the perfect spot. Local shops in Plemet are a short drive away 3K (1.9 miles). The town has a supermarket, doctors, bars and restaurants. The larger town of Loudeac is 20 minutes away. Read more ...
As you enter the front door to the left is a bright, sunny kitchen (3.373 x 3.235) with dishwasher, free standing cooker and excellent lighting.
The main lounge (4.416 x 5.889) has a large woodburner and room for a dining table. Shower room (2.372 x 1.851).
Upstairs there are three good sized bedrooms.
Bedroom 1 (3.280 x 3.877)
Bedroom 2 (3.818 x 3.438) with fitted wardrobe
Bedroom 3 (3.629 x 2.463)
All windows upstairs are double glazed and have child locks
Bathroom (2.078 x 3.281)
At the rear of the property there is a lovely, peaceful garden with established shrubs and large grass area.
Across the road there is a building currently being used as a garage (5.658 x 3.224) and wood store (3.113 x 5.658), both areas have a second story which is floored with good head space. This area could be converted to a gite and has electricity.
At the rear there is a gated area with a covered port for a motor home, concrete based and a timber structure.
Plus a large vegetable plot.
------
Information about risks to which this property is exposed is available on the Géorisques website : https://www.georisques.gouv.fr
*These data are for information only and have no contractual value. Leggett Immobilier cannot be held responsible for any inaccuracies that may occur.*
**The currency conversion is for convenience of reference only.