Register to attend or catch up on our 'Buying in France' webinars -
REGISTER
Register to attend or catch up on our
'Buying in France' webinars
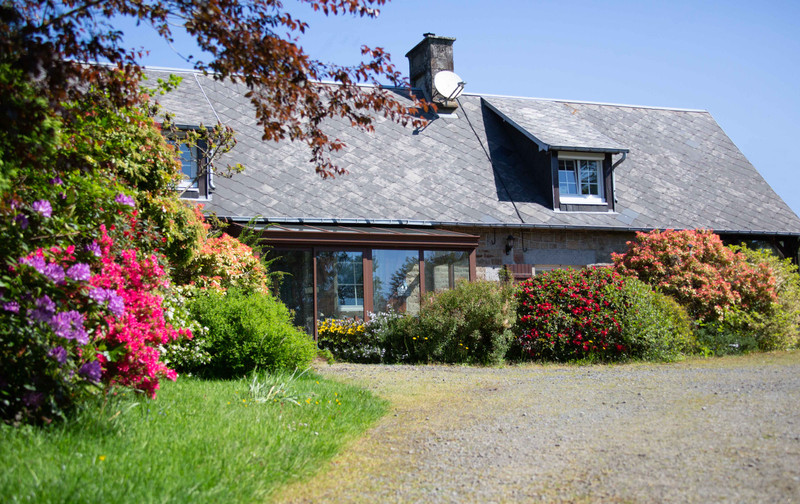

Search for similar properties ?

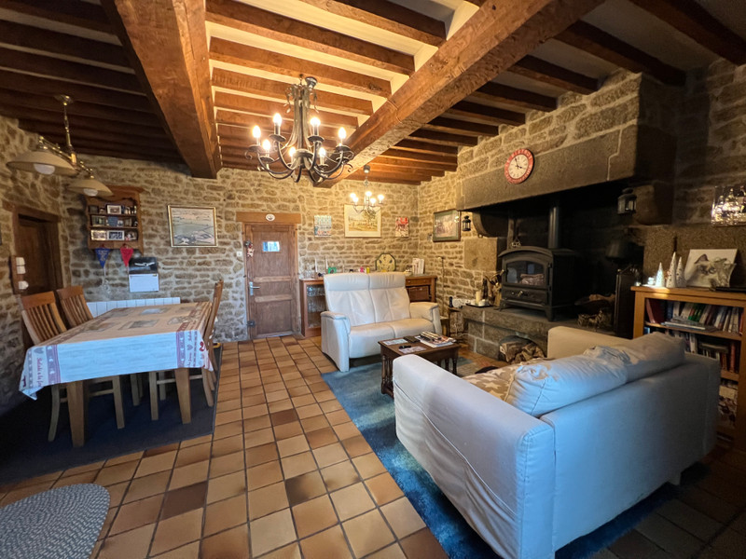
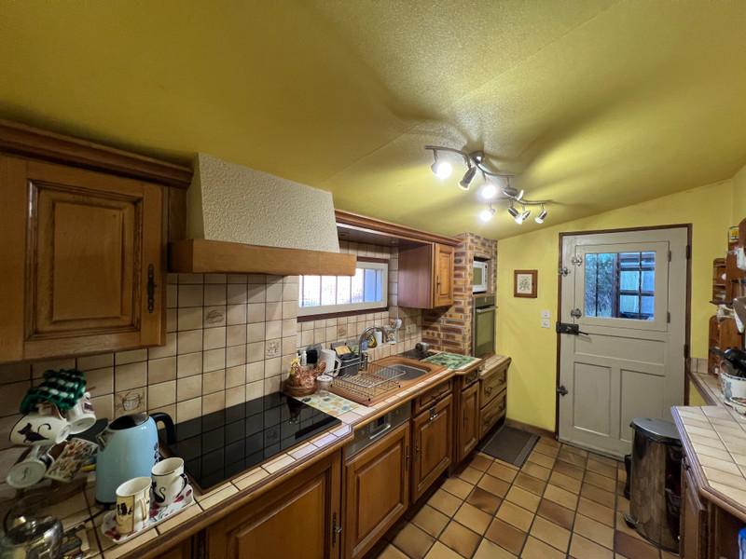
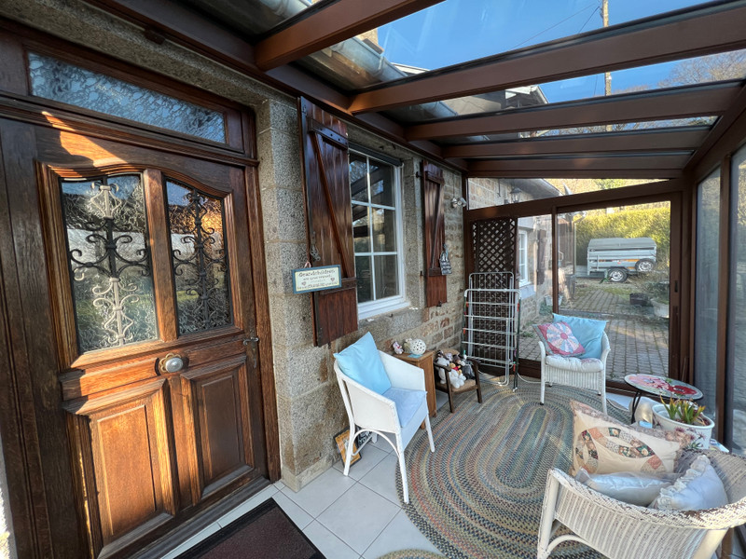
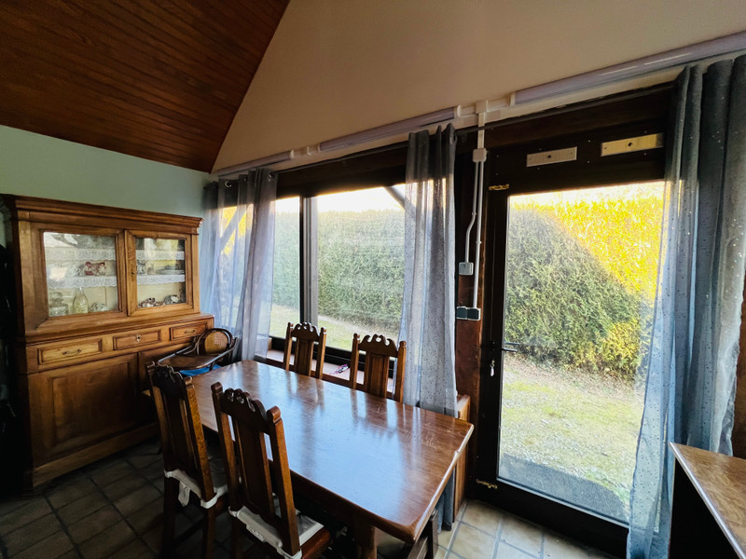
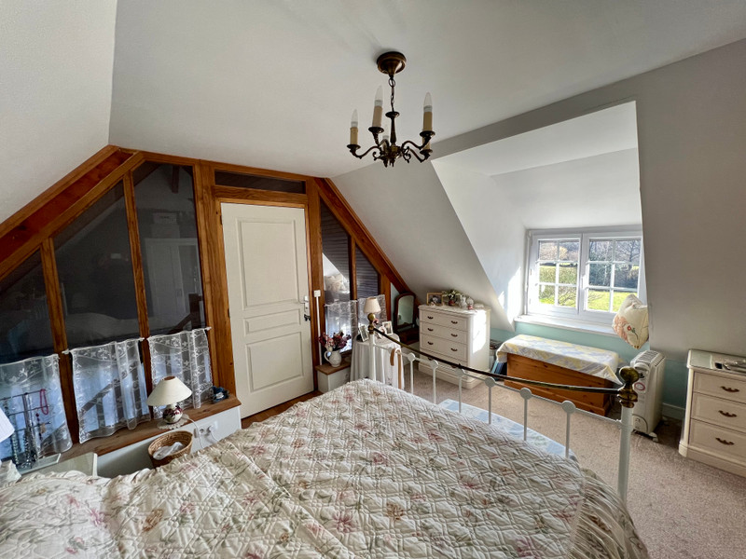
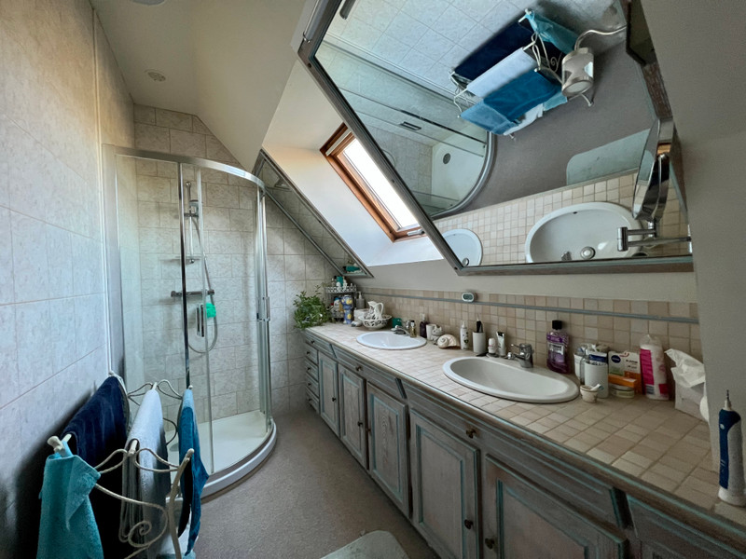
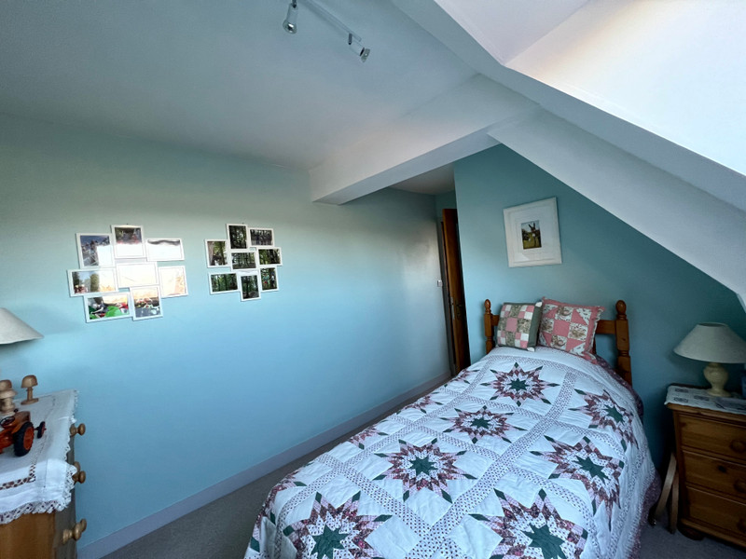
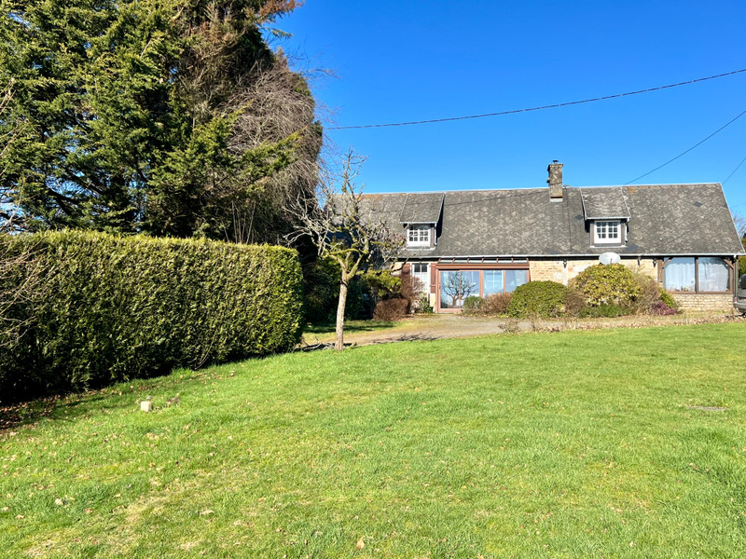
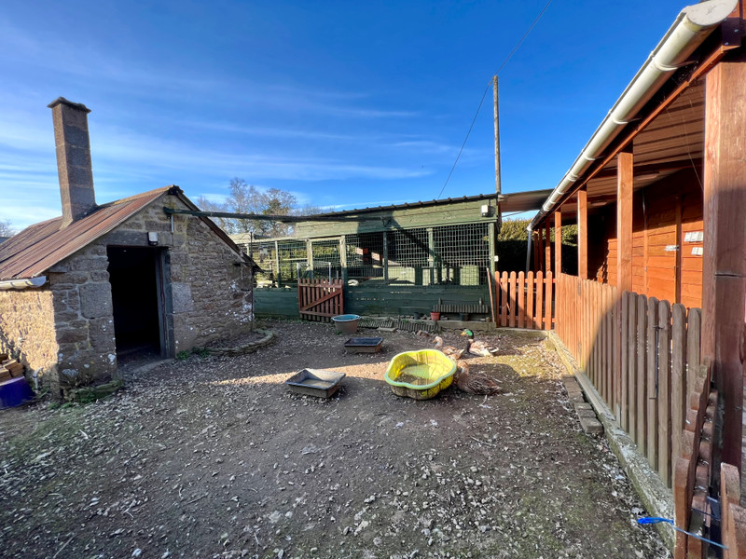
| Ref | A18512LSL14 | ||
|---|---|---|---|
| Town |
SAINT-SEVER-CALVADOS |
Dept | Calvados |
| Surface | 140 M2* | Plot Size | 1678 M2 |
| Bathroom | 2 | Bedrooms | 4 |
| Location |
|
Type |
|
| Features | Condition |
|
|
| Share this property | Print description | ||
 Voir l'annonce en français
Voir l'annonce en français
|
|||
Charming stone property with 4 bedrooms and manageable gardens situated in a quaint hamlet on the doorstep of the national park.
Well presented and ready to move into, with four reception rooms and the possibility of a ground floor bedroom!
The gardens surround the property combining animal shelters, storage sheds and hanger to the rear, and to the front is a pretty patio leading out from the sunny conservatory, onto private parking and a large lawn!
Benefitting from a recently installed fosse system! Heating is provided by wood burning stove and electric radiators.
Must be viewed, many more images available upon request.
Read more ...
Presently arranged as follows:-
On the ground floor:-
Conservatory
Living room with traditional fireplace & wood-burning stove.
Office area
Ground floor bedroom
A further reception room leading to a large garden/dining room
Kitchen, fully equip with high level oven.
Ground floor shower room with WC
Utility room
Attached workshop
On the first floor:-
Three bedrooms
Family shower room
Separate WC
Exterior:-
Rear garden with old stone bakery
Animal shelters
Storage sheds & Hangar
Gardens
------
Information about risks to which this property is exposed is available on the Géorisques website : https://www.georisques.gouv.fr
*These data are for information only and have no contractual value. Leggett Immobilier cannot be held responsible for any inaccuracies that may occur.*
**The currency conversion is for convenience of reference only.