Register to attend or catch up on our 'Buying in France' webinars -
REGISTER
Register to attend or catch up on our
'Buying in France' webinars
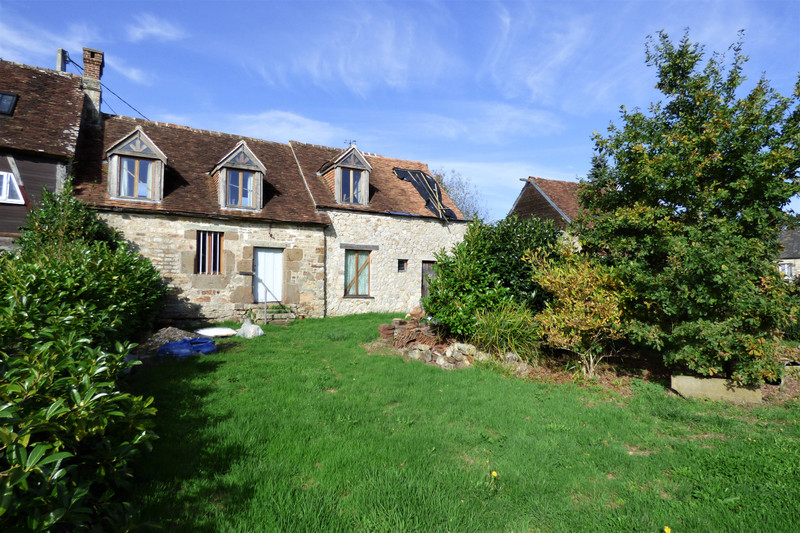

Search for similar properties ?

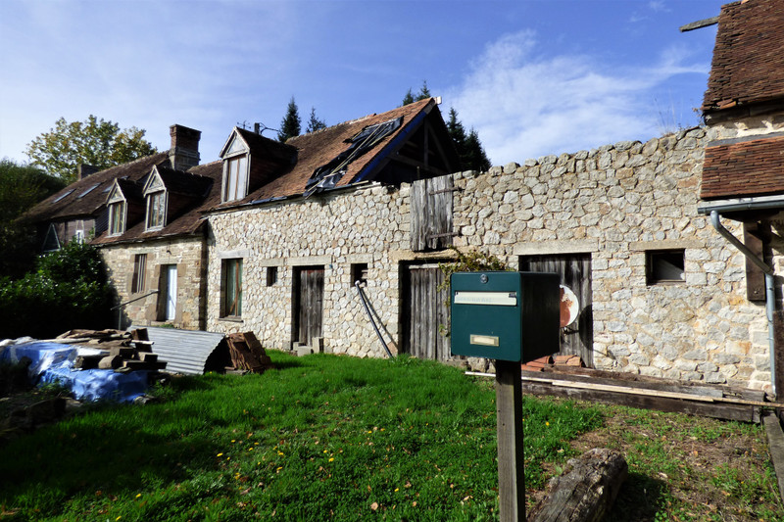
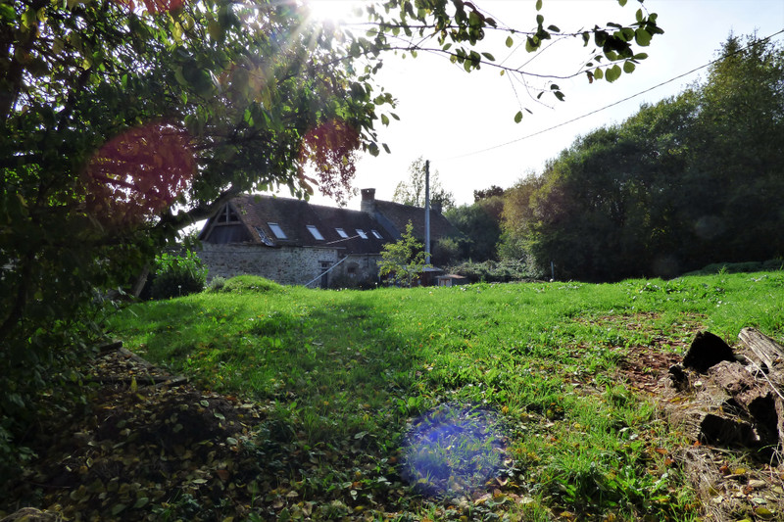
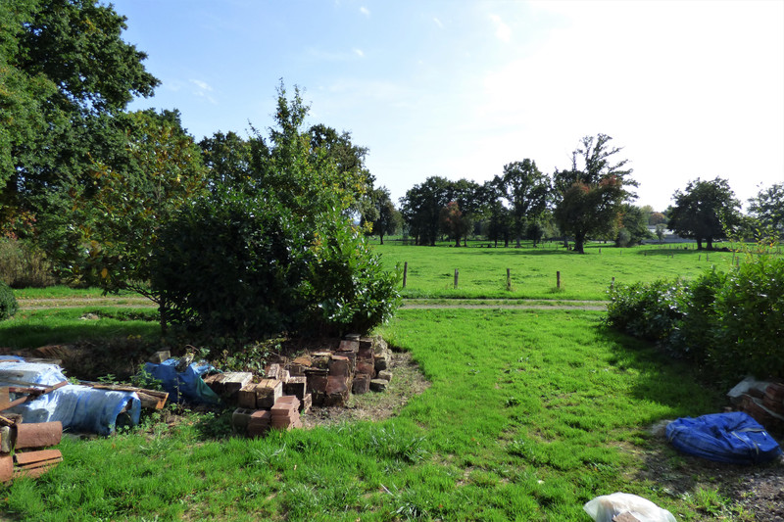
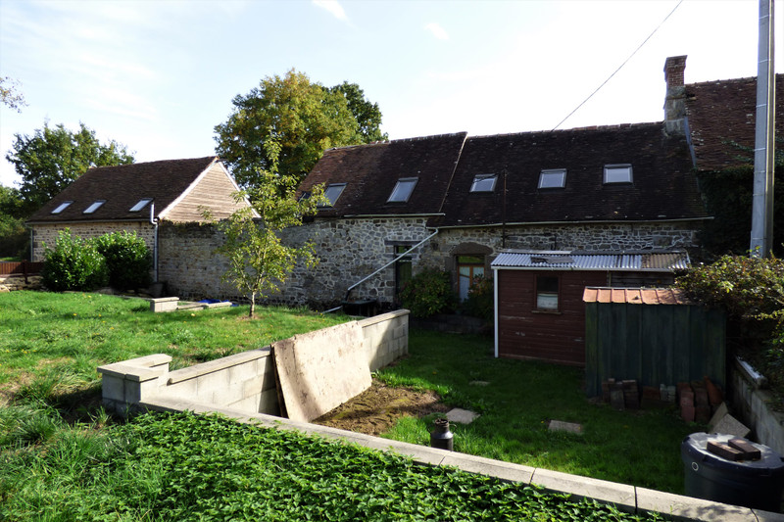
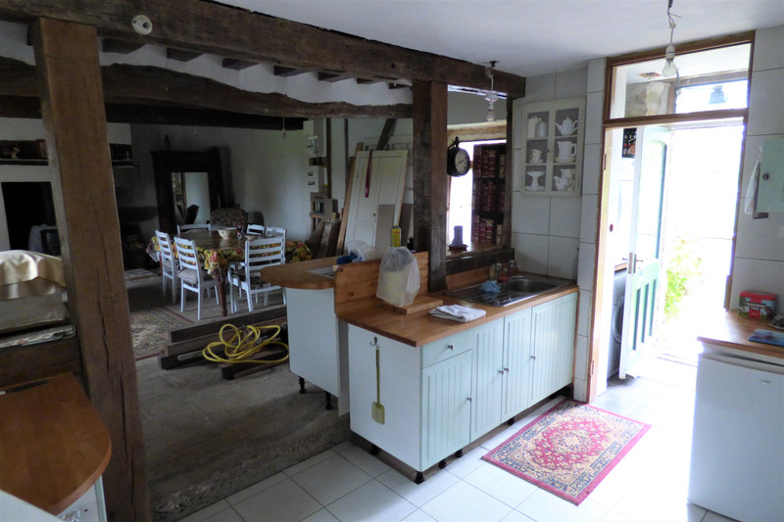
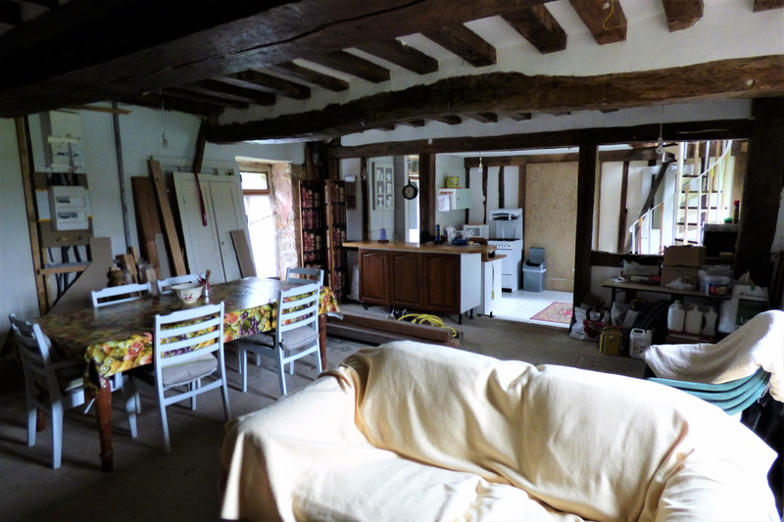
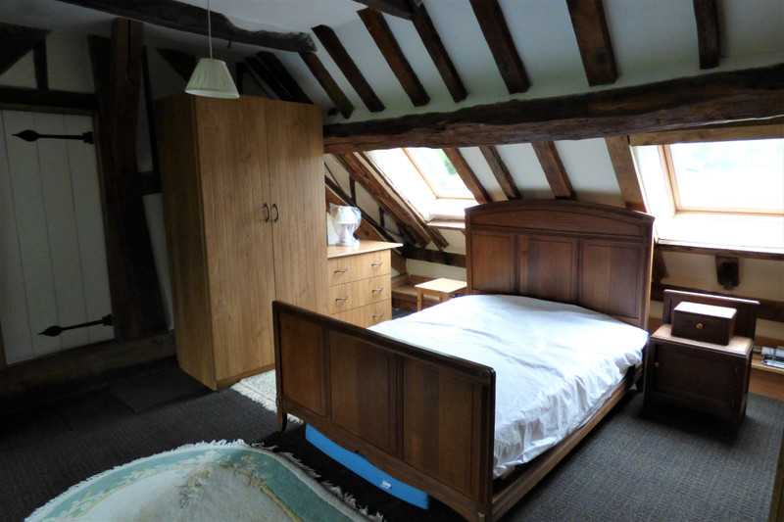
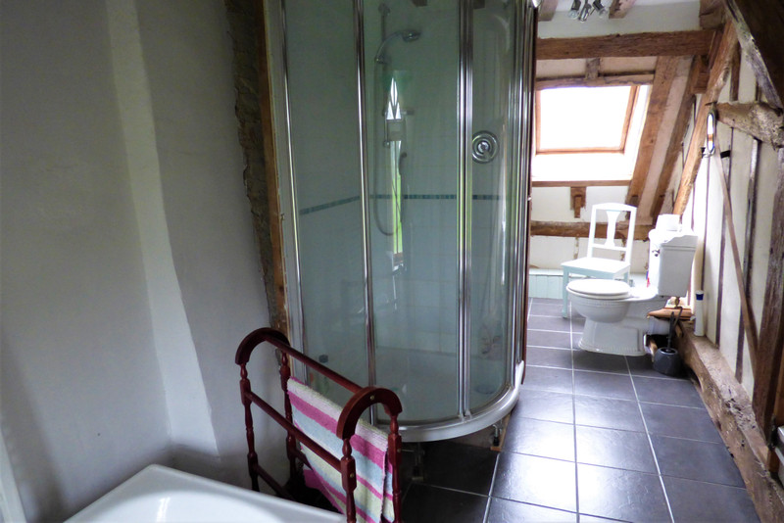
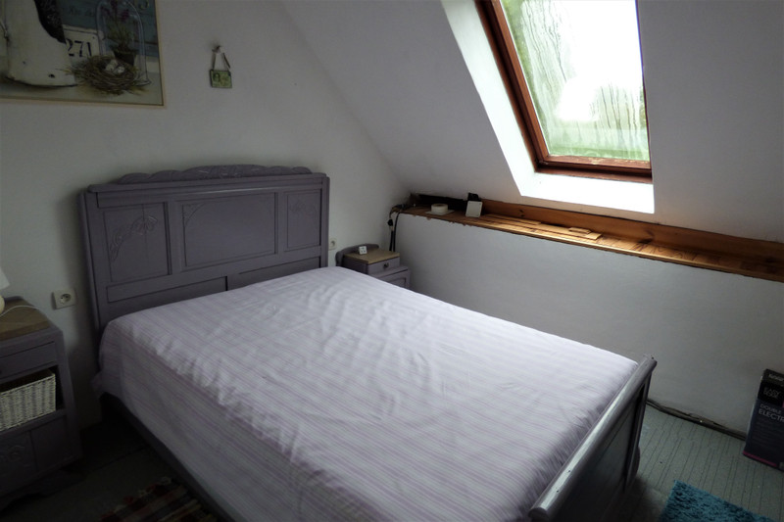
| Ref | A18414KTR61 | ||
|---|---|---|---|
| Town |
JUVIGNY VAL D'ANDAINE |
Dept | Orne |
| Surface | 80 M2* | Plot Size | 1031 M2 |
| Bathroom | 1 | Bedrooms | 2 |
| Location |
|
Type |
|
| Features |
|
Condition |
|
| Share this property | Print description | ||
 Voir l'annonce en français
Voir l'annonce en français
|
|||
This mid terrace property has a huge amount of potential with the works partly done with scope to add an extra room to both ground and first floors and garage too. Conforming drainage system! Read more ...
The property comprises, to the ground floor, the front door enters into the main living/dining room with fireplace and chimney not currently lined for a woodburner. To one end is the kitchen with wc off and door to the rear garden. There is also an opening (currently sealed) leading to a workshop that could be incorporated into the living space if required. From the kitchen a spiral staircase leads up to a small landing with bedroom one, a small double, bedroom two a large double room with ensuite bathroom with wc and separate shower. From the top of the staircase the attic above the workshop can be accessed and could provide a third bedroom if required.
The farthest end of the house, attached to a neighbour, currently has no roof, but could provide garaging/further accommodation subject to planning consent. The front garden of the property is accessed via a track and there is plenty of parking. The rear garden has a separate access from the lane and houses the drainage system.
In total the property sits on a quarter of an acre.
------
Information about risks to which this property is exposed is available on the Géorisques website : https://www.georisques.gouv.fr
*These data are for information only and have no contractual value. Leggett Immobilier cannot be held responsible for any inaccuracies that may occur.*
**The currency conversion is for convenience of reference only.
DPE not required