Register to attend or catch up on our 'Buying in France' webinars -
REGISTER
Register to attend or catch up on our
'Buying in France' webinars
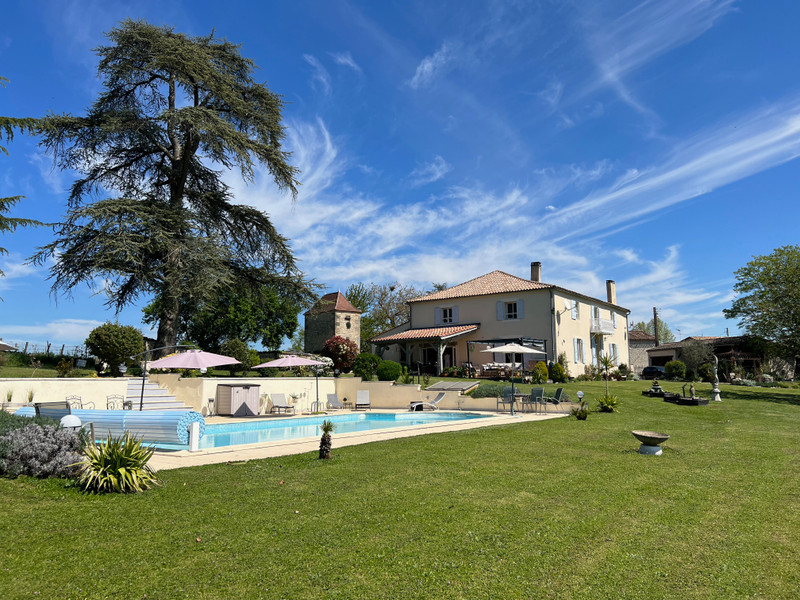

Search for similar properties ?

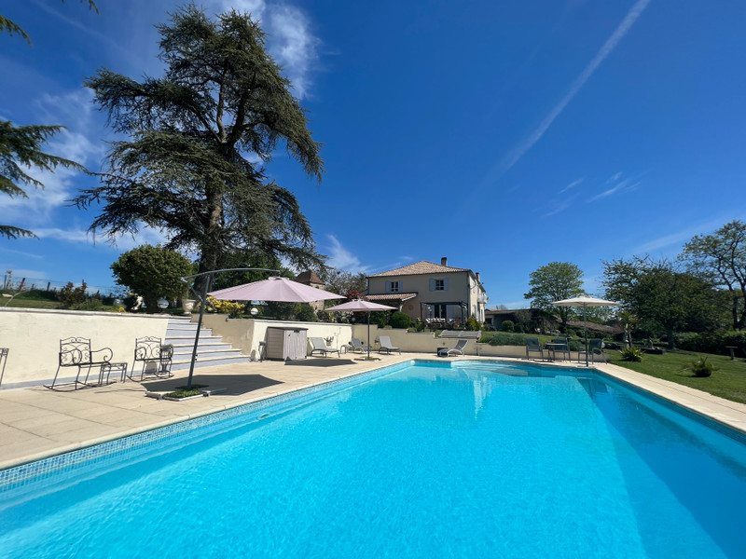
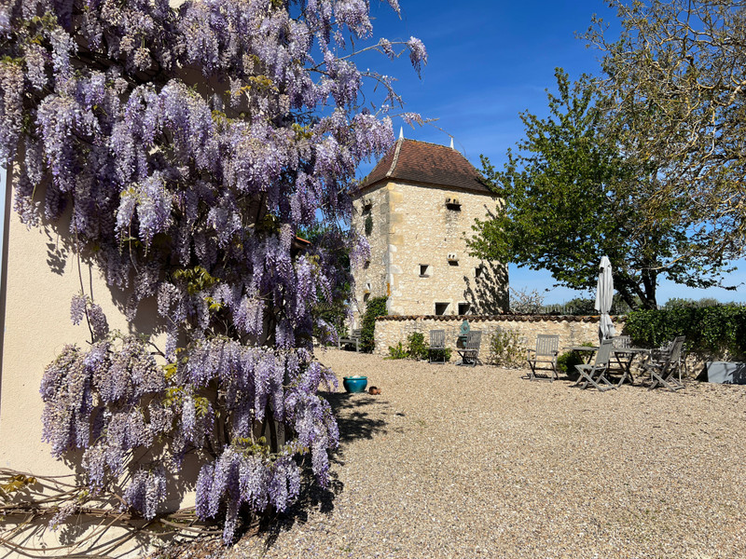
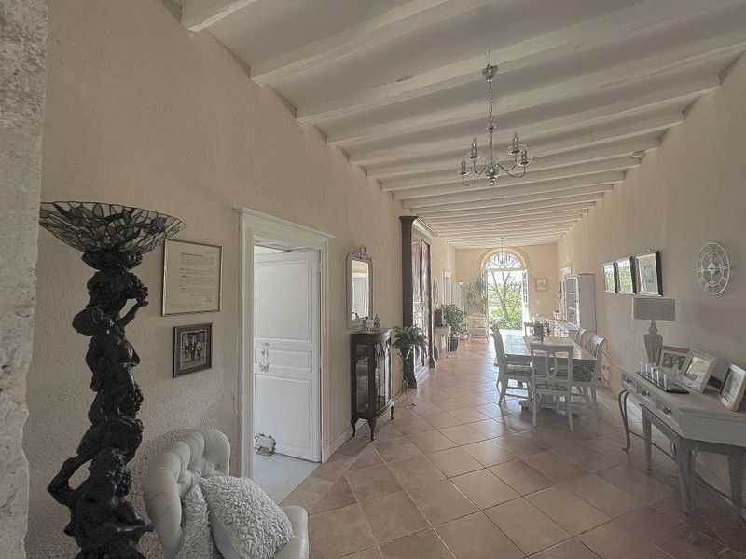
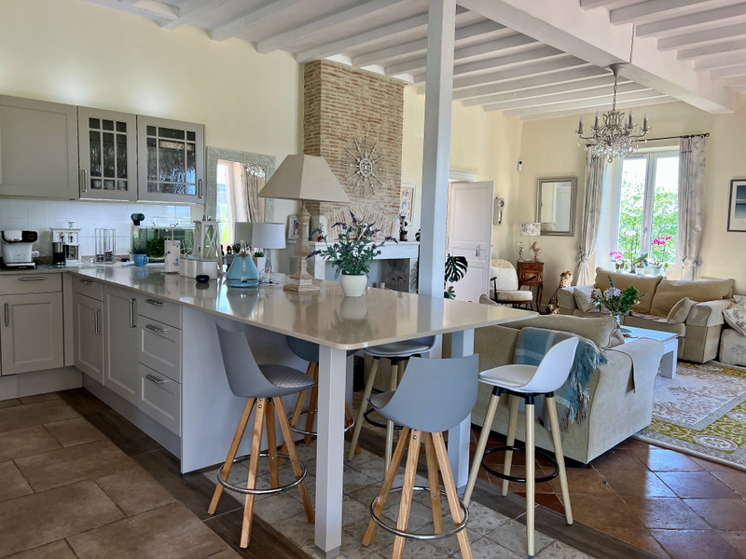
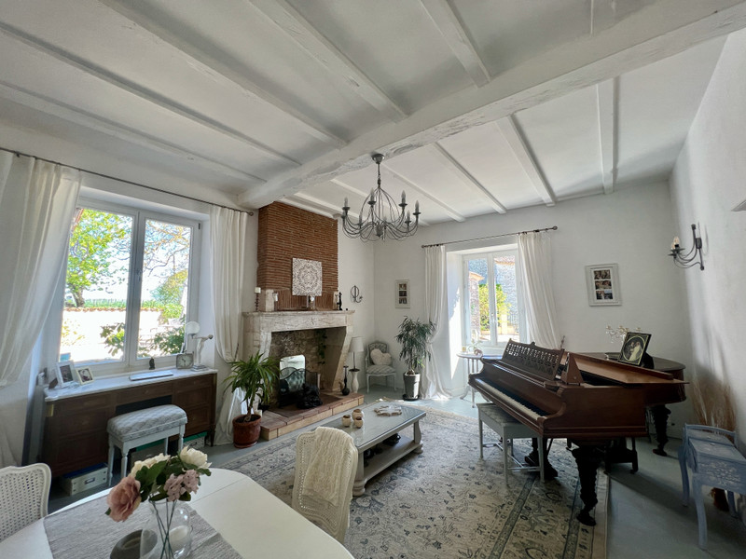
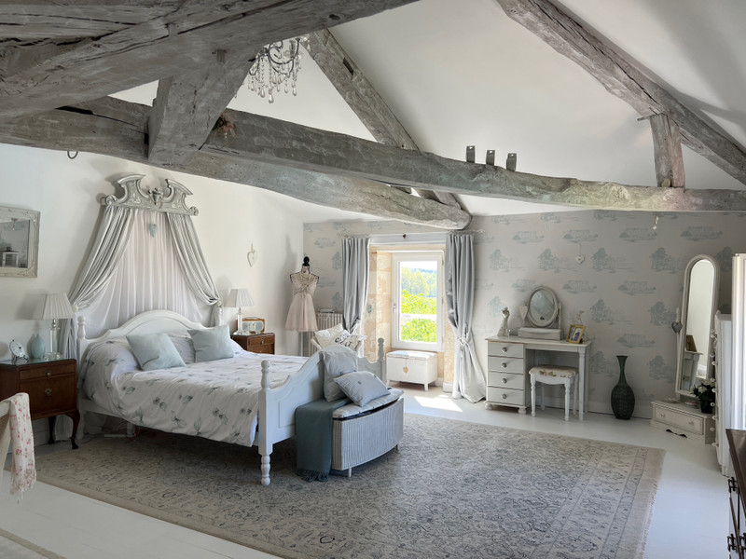
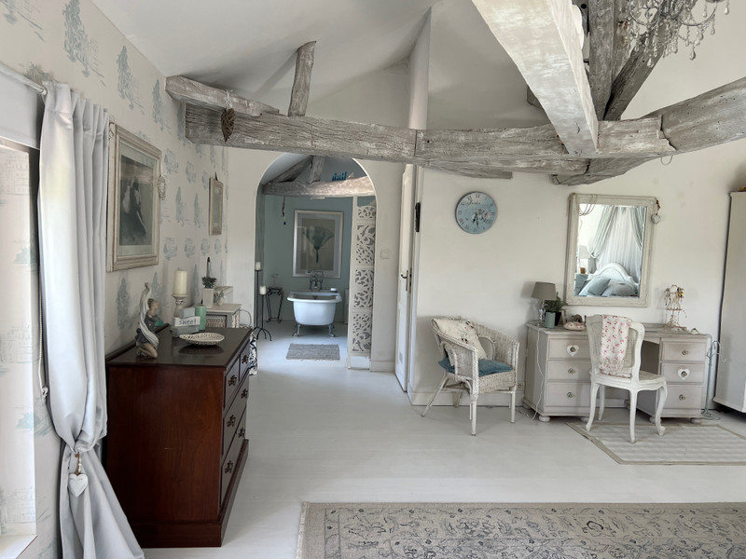
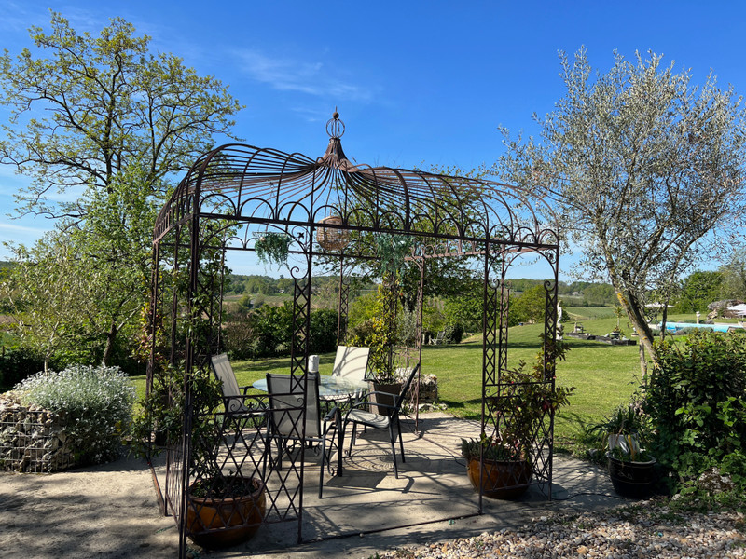
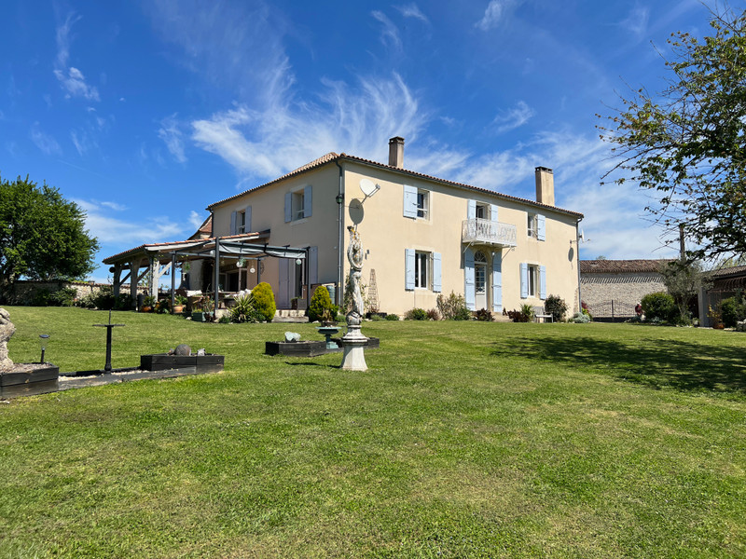
| Ref | A18357AT33 | ||
|---|---|---|---|
| Town |
SAINT-ANDRÉ-ET-APPELLES |
Dept | Gironde |
| Surface | 323.28 M2* | Plot Size | 6121 M2 |
| Bathroom | 3 | Bedrooms | 4 |
| Location |
|
Type |
|
| Features |
|
Condition |
|
| Share this property | Print description | ||
 Voir l'annonce en français
Voir l'annonce en français
|
|||
Do you dream of owning a home that could be in a Homes & Gardens magazine? This beautiful, light-filled home sits in an elevated position overlooking the Girondine countryside.
Set in a tranquil location with mesmerising views, this beautifully appointed family home won’t disappoint. Double aspect windows flood the spacious reception rooms with light and look out to the gorgeous gardens and far-reaching views. Decorated with taste and style, this is a wonderful home in ready to move-in condition.
There are 3 spacious reception rooms, a fabulous quality fitted kitchen, utility room and downstairs shower room. Upstairs, there are 4 bedrooms and 2 bathrooms, one is en-suite.
Outside there is an inviting 12m x 6m heated pool. The gardens are stocked with lovely plants, mature trees, and there are lots of sitting areas to enjoy all the different vistas, including the sunsets. There is a fabulous pigeonnier which subject to planning would provide luxury space for guests, or a boutique gite. Read more ...
THE HOUSE
You enter into an impressive, tiled hall, with a statement arch door at the far end. There is a beautiful, fitted armoire. The hall extends the full length of the house and gives access to all the rooms. There is a bright cloakroom with WC and shower.
There are three spacious, light-filled reception rooms with character stone fireplaces, one is used as a music room, and all are stylishly decorated. The rooms have high ceilings with painted wooden beams and tiled floors.
The kitchen has high quality fitted units and a peninsular island; large patio doors can be opened wide to access the covered terrace. The adjoining family area also has patio doors accessing the terrace, where you will just want to sit and gaze for hours.
There is a large utility room adjoining the kitchen.
The stairs are beautifully hand-painted leading to a spacious upper hall. This is really another room, with its seating areas, bookcases, and could be used as an office or hobby area, or just relaxing. From here, you can step out to a balcony, where those gorgeous views wait for you.
There are 4 double bedrooms and 2 bathrooms with bath and separate shower. (There is also a downstairs shower room). The master bedroom is bright and spacious with character beams and double aspect windows. You access the large en-suite through an arch, where there is a claw-foot bath and separate shower. There is also a dressing room.
You can really appreciate the strength and beauty of the wooden beams throughout the upper floor.
The furniture is for sale under separate negotiation.
THE OUTSIDE
There are many gorgeous sitting areas; in the trees, looking out over the vines, or on the terrace. There is a covered dining area accessible from the kitchen.
The gorgeous 12m x 6m heated pool is long enough to exercise, or just float and look at those spell-binding views. It is surrounded by a large terrace area for loungers and enhanced by the beautiful planting.
The separate pigeonnier is stunning and subject to planning would make additional luxury guest accommodation, or even a boutique gite rental.
The gardens contain some majestic trees, beautiful planting, and a wonderful stone wall where roses bask in the warmth.
There are two outbuildings for storage and a large, covered carport for two cars.
The entrance drive is graveled and there is parking for several cars.
This beautiful property is set on the edge of a a small stone hamlet at the end of a no-through road and is accessed by large solar power gates. It is not overlooked.
There are two wells.
There is a potager and an orchard with plum, cherry & walnut trees. You will also be able to enjoy the produce from a pear tree, eating & cooking apple trees, a fig tree, and blackberry & raspberry canes.
THE LOCATION
Set in a dominant position overlooking the countryside, you are just six kilometers from the popular town of Sainte-Foy-La-Grande, situated on the Dordogne River. It has an award-winning weekly market, shops, restaurants, and a train station which connects you to Bordeaux and the TGV to Paris.
The Bastide towns of Duras and Eymet with restaurants, cafés and bars are also easily reached. Both have weekly markets and in summer they host night markets with food and music.
Golf at Chateau des Vigiers is a short drive and Bergerac is 30 minutes.
The world-renowned town of Saint Emilion is reachable in 40 minutes.
The city of Bordeaux is just over an hour’s drive, or you can take the train.
The area is filled with wonderful chateaux and domains offering wine tastings and many offer music and food events during the summer.
There is canoeing on the Dordogne River and the Atlantic coast is reachable in under two hours.
This beautiful home is waiting, and sure to cast its spell on you.
THE ROOMS
Entrance hall - 2.9 x 3.9 m2 - glazed entrance door, window and access to large dining hall and downstairs shower-room. Tiled floor
WC & Shower room - 1,3 x 2.6 m2 - bright room with WC, washbasin, shower and towel radiator. Window, Tiled floor.
Dining hall - 10.7 x 3.1 m2 - an impressive area with beautiful arched doorway to outside, built-in wooden armoire. Doors to kitchen and reception rooms. High, beamed ceiling, tiled floors.
Music room - 5.7 x 4.5 m2 - light floods in from the large double aspect windows. Beautiful stone fireplace and high beamed ceiling. Wooden floor. Access to second reception room and hall.
Drawing room - 5.7 x 5.9 m2 - large double aspect windows. Exposed, character stone fireplace & wood-burner. Stone sink, high ceiling with beams. Access to music room & hall. Stairs to upper floor.
Kitchen & family room - 5.9 x 10.7 m2 - beautiful, welcoming space with quality fitted pale grey kitchen units with integrated Bosch fridge & dishwasher. Falcon-Professional deluxe range oven with gas hob. Villeroy & Bosch sink. Peninsular island unit / breakfast bar and quartz worktops. Bi-fold patio doors leading to covered dining terrace and gorgeous views over the pool and countryside. Open plan family area with lovely stone fireplace, window and patio doors leading to the terrace and seating area. Tiled floors and high, beamed ceilings
Utility room - 3.6 x 3.4 m2 - accessed from the kitchen. Fitted units, space for washing machine. Sink. Access to boiler room. Window. Tiled floors.
Upper hall - 3.9 x 7.6 m2 - accessed via a painted wooden staircase. Exposed, character beams and full of light. Access to Juliette balcony. Very spacious area with fitted bookshelves, seating space and access to all bedrooms and a bathroom. Could be used as a hobby area, office, or just to relax. Wooden floor.
Bathroom 2.8 x 3.4 m2 - bath and separate shower. WC & washbasin. Heated towel rail. Hand stenciled wooden floor. Velux window.
Bedroom 1 4.8 x 5.8 m2 - lovely, spacious, light filled room with characterful painted beams. Wooden floor.
Bedroom 2 - 5.6 x 4.5 m2 - beautiful, spacious, and light filled room. Characterful painted beams and wooden floor.
Bedroom 3 - 2.8 x 2.6 m2 - velux window. Characterful painted beams and wooden floor.
Bedroom 4 - master - 5.8 x 5.3 - very beautiful double-aspect room full of light. Stunning character beams. Dressing room (2.3 x 2.2 m2). Access through archway to en-suite bathroom. Wooden floors.
Ensuite to Bed 4 - 3.4 x 1.8 m2
- 1.6 x 2.3 m2
Charming room; roll-top bath with claw feet, separate shower. WC & washbasin. Heated towel rail. Window. Painted floors. For discretion, a beautiful, ornate screen can be closed.
Entrance & drive - solar electric gates and graveled parking for several cars.
Garage - 3.7 x 5.15 m2 - can be used as storage, or parking. Lockable.
Double carport - 5.2 x 6.0 m2 - covered area with good height access.
Stone building - 4.3 x 2.6 m2 - secured with wooden door. Presently used as a wood store.
Pigeonnier - 4.2 x 5.90 m2 - very attractive, double height stone building. Subject to planning could be a luxurious addition to the family accommodation or a boutique gite.
Terrace & seating - full length terrace across the back of the house, overlooking the pool and beautiful views. Part covered for dining out of the sun. Various other sitting areas for admiring the different and far-reaching vistas.
Pool - inviting 12 x 6 m heated pool with expansive terracing, set in beautiful grounds with amazing views. Electric cover.
Garden - awesome mature trees, lovely shrubs and flowers. Beautiful, extensive stone wall with roses. Potager area and orchard with fruit trees. Fully enclosed with stone wall and fencing.
Two wells and automatic watering system.
------
Information about risks to which this property is exposed is available on the Géorisques website : https://www.georisques.gouv.fr
*These data are for information only and have no contractual value. Leggett Immobilier cannot be held responsible for any inaccuracies that may occur.*
**The currency conversion is for convenience of reference only.