Register to attend or catch up on our 'Buying in France' webinars -
REGISTER
Register to attend or catch up on our
'Buying in France' webinars
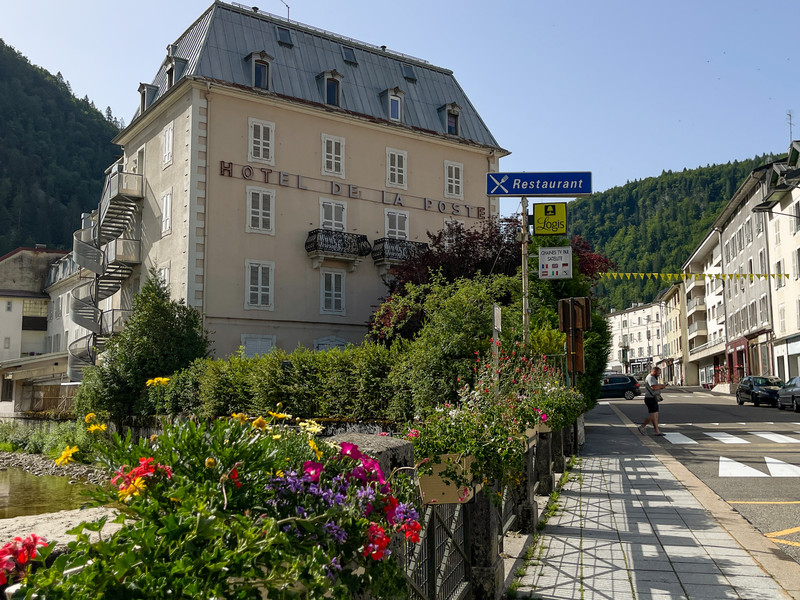
Ask anything ...

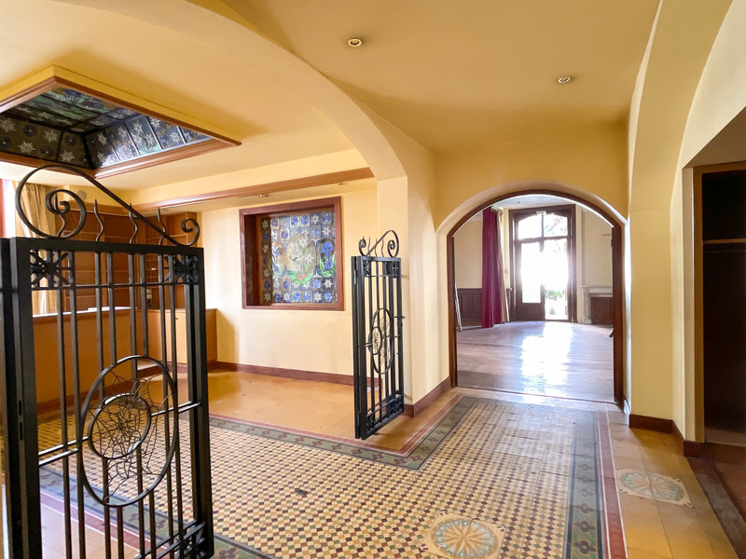
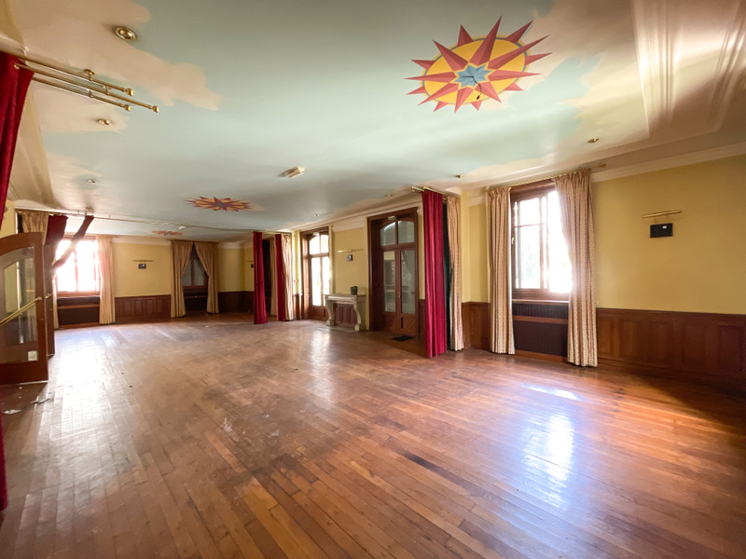
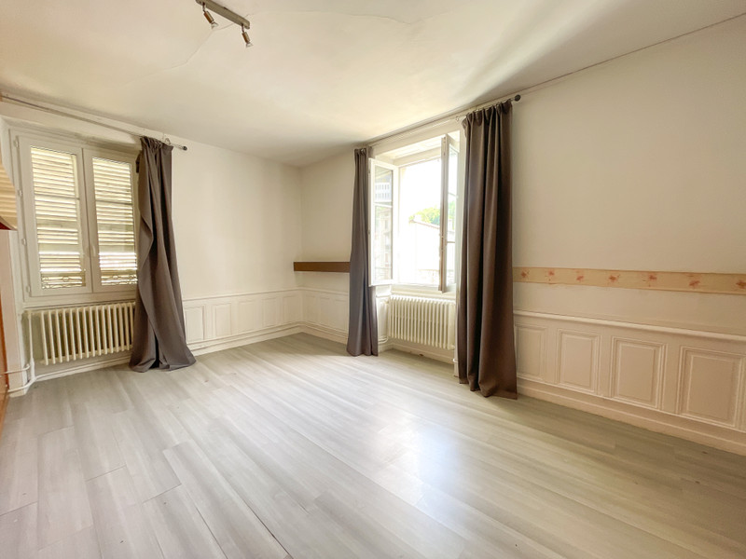
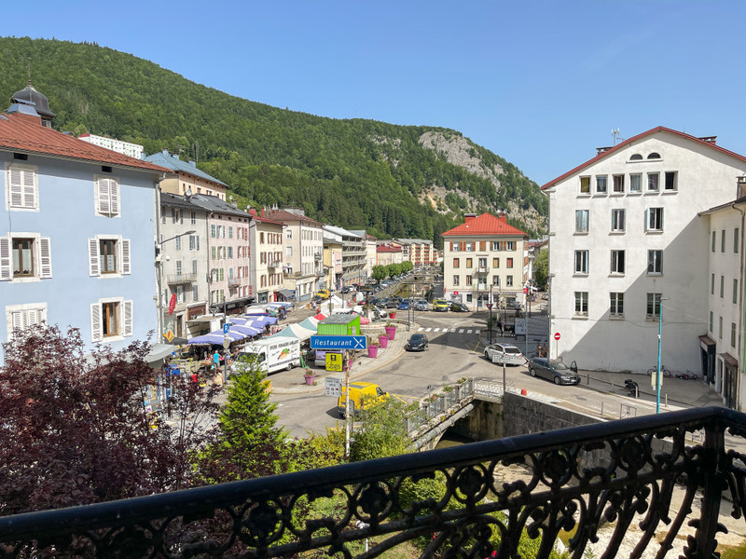
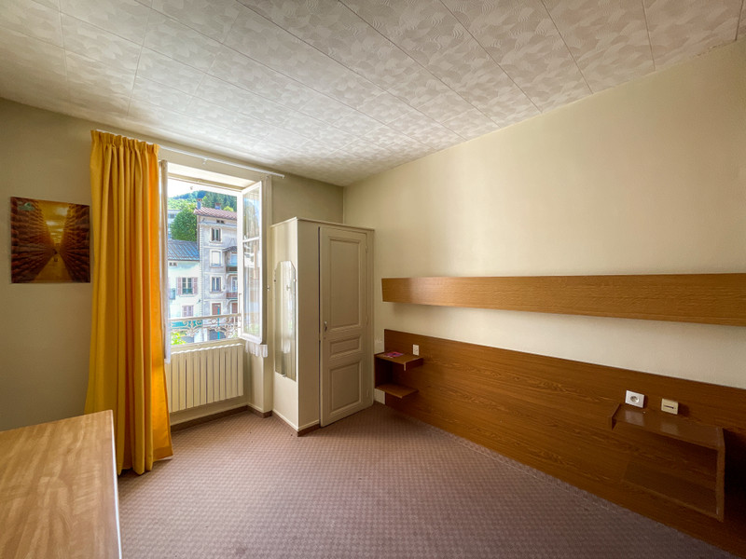
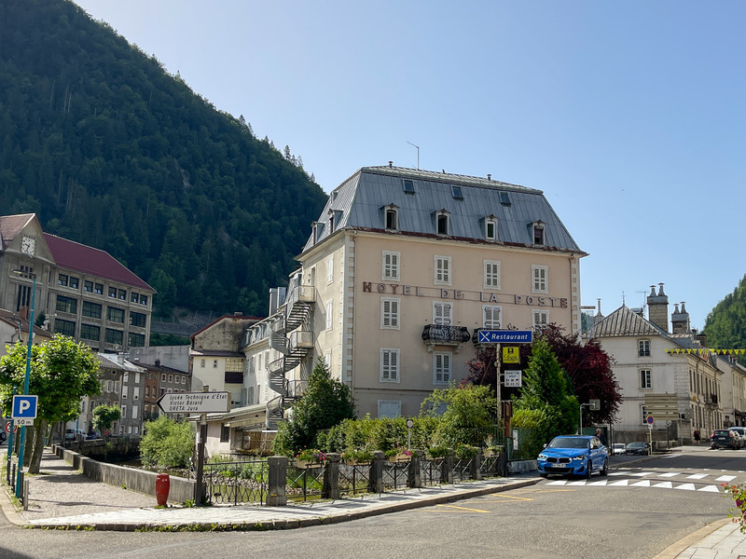
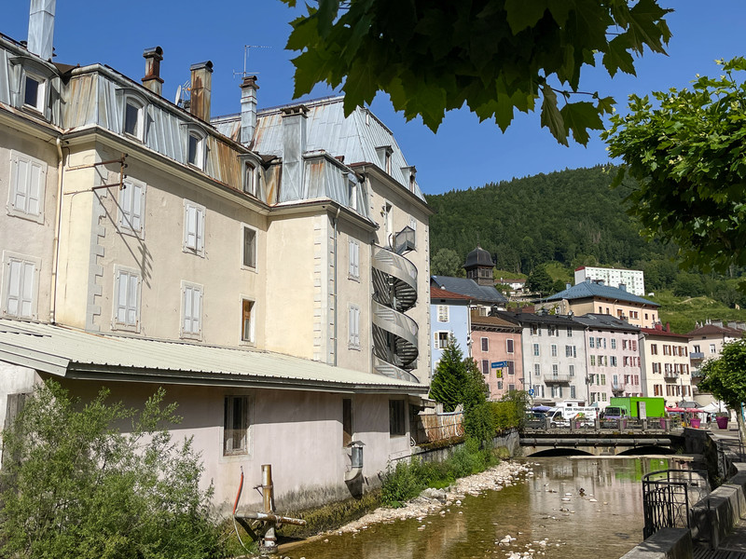
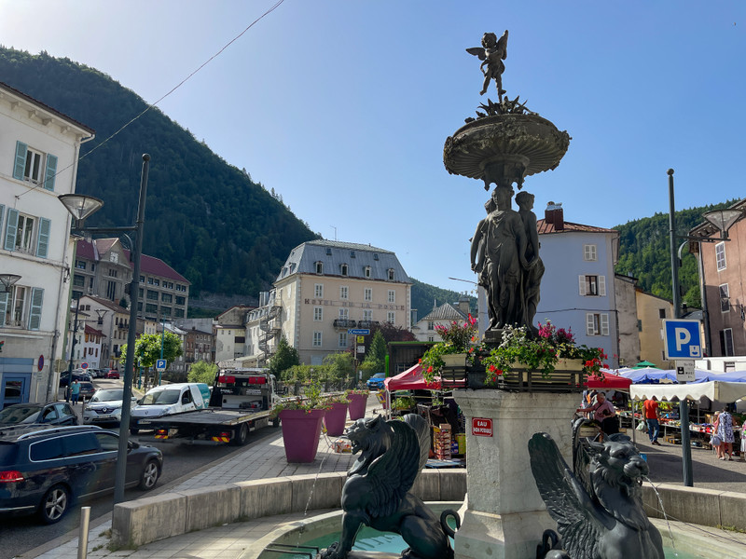
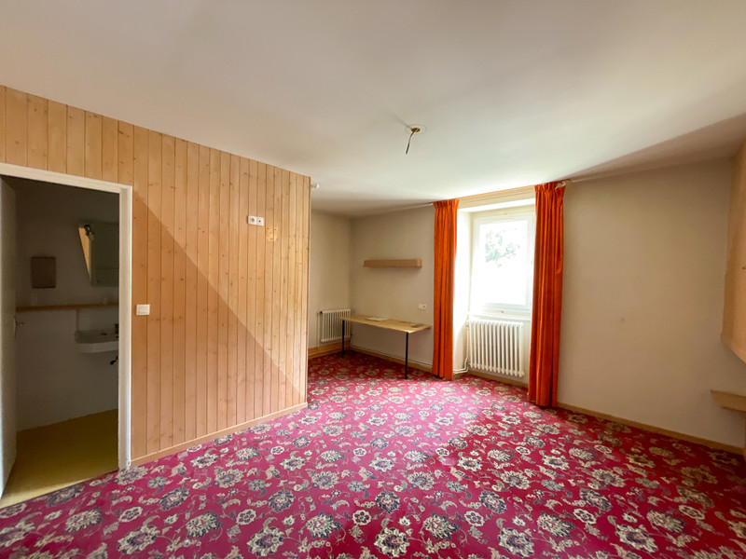
| Price |
€600 000
agency fees to be paid by the seller |
Ref | A18225EHO39 |
|---|---|---|---|
| Town |
HAUTS DE BIENNE |
Dept | Jura |
| Surface | 1605 M2* | Plot Size | 230 M2 |
| Bathroom | 16 | Bedrooms | 43 |
| Location |
|
Type |
|
| Features | Condition |
|
|
| Share this property | Print description | ||
 Voir l'annonce en français
Voir l'annonce en français
|
|||
Overlooking the market in a picturesque location by the Bienne River this magnificent building has significant potential for commercial or residential conversion subject to approval.
Accommodation is arranged over 5 floors as follows:
Basement approx. 133 m2
Ground floor composed of a reception with offices, bar, restaurant of 80m2 with an oak parquet floor and decorative floor tiles, check-in desks, kitchens, laundry, approx. 438 m2.
1st floor composed of a corridor distributing 11 rooms, sanitary, outbuildings / storerooms, approx. 306 m2
2nd floor composed of a corridor distributing 12 rooms, sanitary, outbuildings / sheds, approx. 317.50 m2
3rd floor composed of a corridor distributing 12 rooms, sanitary, outbuildings / sheds, approx. 320.50 m2
4th floor composed of a corridor distributing 5 rooms, 2 offices, technical rooms, sanitary, showers and attic, approximately 198m2.
5th floor composed of a bedroom, office, living room/kitchen/dining room, shower room and WC approx. 76 m2
Read more ...
Hotel building of 1603m2 with commercial and residential potential in the centre of Morez in the Jura region of France just 15 minutes’ drive from the ‘Jura sur Léman’ ski area and the Swiss border.
Renowned for the eyeglass industry Morez is situated close to downhill skiing and cross-country ski areas. It is also close enough to the Swiss border for frontier workers to reside here while commuting to work in Switzerland bringing them higher revenue and tax advantages.
Overlooking the market in a picturesque location by the Bienne River this magnificent building is constructed from rendered limestone blocks with a metal roof and has significant potential for commercial or residential conversion subject to approval.
Accommodation is arranged over 5 floors as follows:
Basement composed of cellars and technical premises surface approximately 133 m2
Ground floor composed of a reception with offices, bar, restaurant of 80m2 with an oak parquet floor and decorative floor tiles, check-in desks, kitchens, laundry room and stocks approximately 438 m2 total living space.
1st floor composed of a corridor distributing 11 rooms, sanitary, outbuildings / storerooms ... living space of approximately 306 m2
2nd floor composed of a corridor distributing 12 rooms, sanitary, outbuildings / sheds ... living space of approximately 317.50 m2
3rd floor composed of a corridor distributing 12 rooms, sanitary, outbuildings / sheds ... living space of approximately 320.50 m2
4th floor composed of a corridor distributing 5 rooms, 2 offices, technical rooms, sanitary, showers and attic, approximately 198m2 useful space.
5th floor composed of a bedroom, an office, living room/kitchen/dining room, shower room and WC living space of approximately 76 m2.
Outside there is a pleasant garden and terrace area that overlooks the river of approximately 230m2
*The fees for this transaction are the responsibility of the seller.
------
Information about risks to which this property is exposed is available on the Géorisques website : https://www.georisques.gouv.fr
*Property details are for information only and have no contractual value. Leggett Immobilier cannot be held responsible for any inaccuracies that may occur.
**The currency conversion is for convenience of reference only.
DPE blank.