Register to attend or catch up on our 'Buying in France' webinars -
REGISTER
Register to attend or catch up on our
'Buying in France' webinars
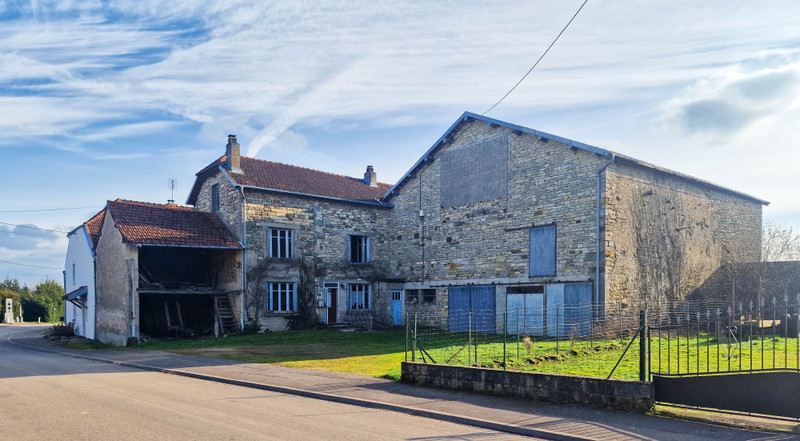

Search for similar properties ?

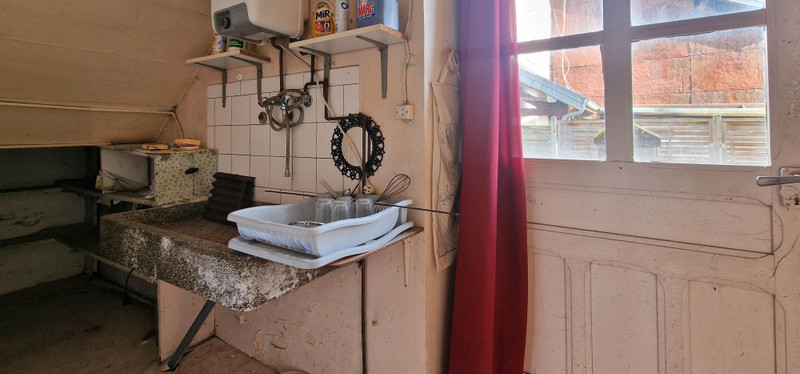
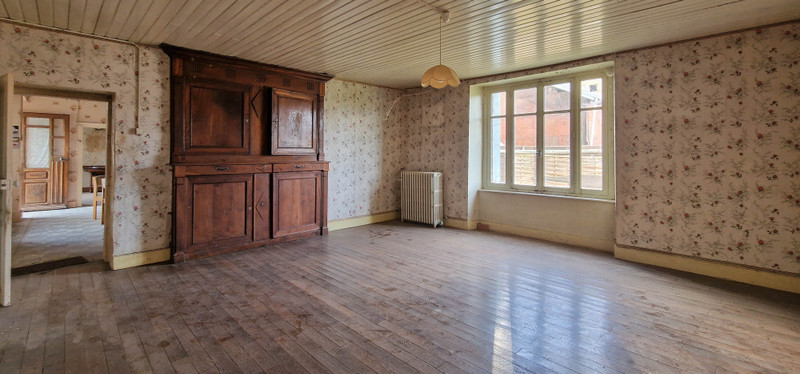
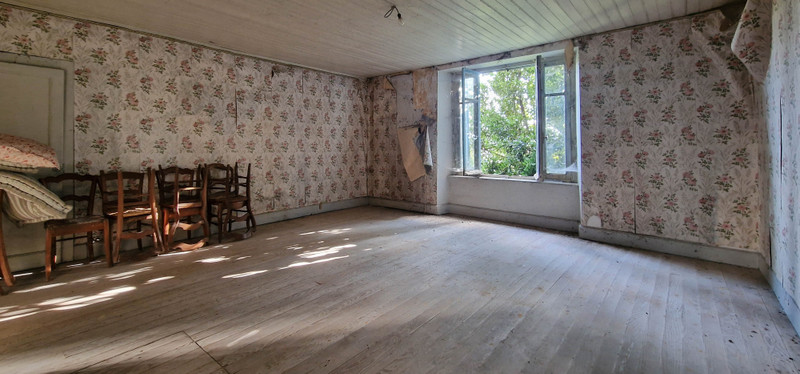
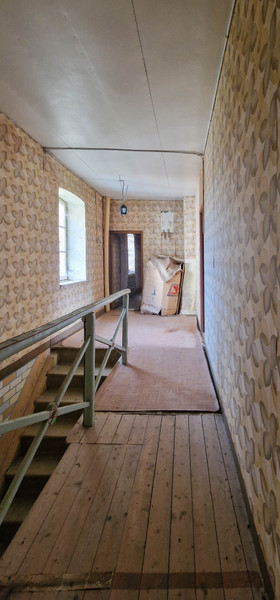
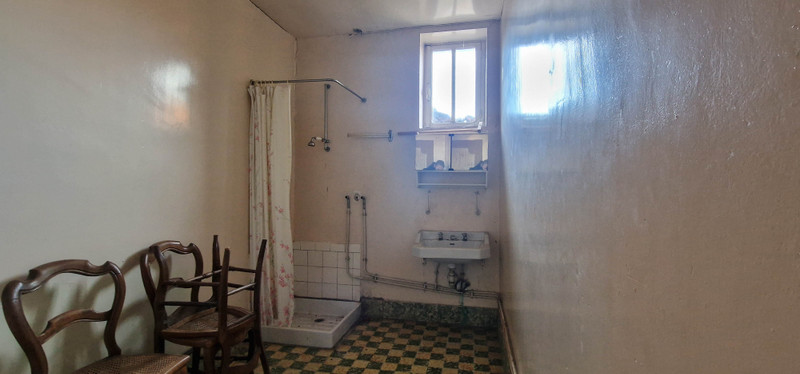
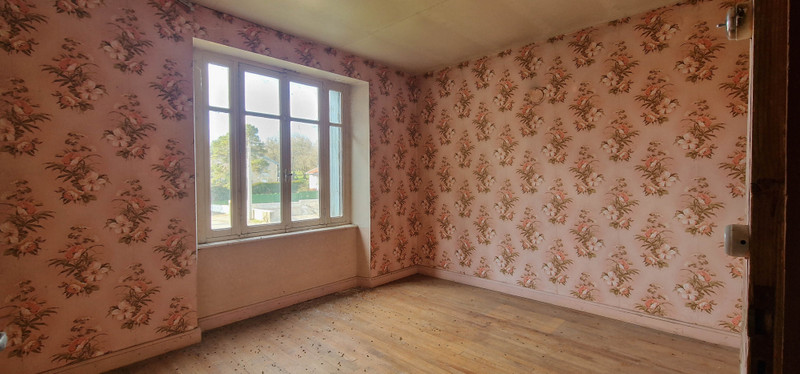
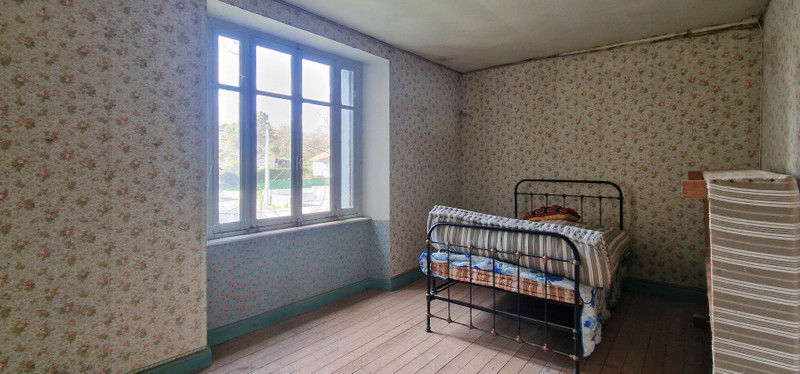
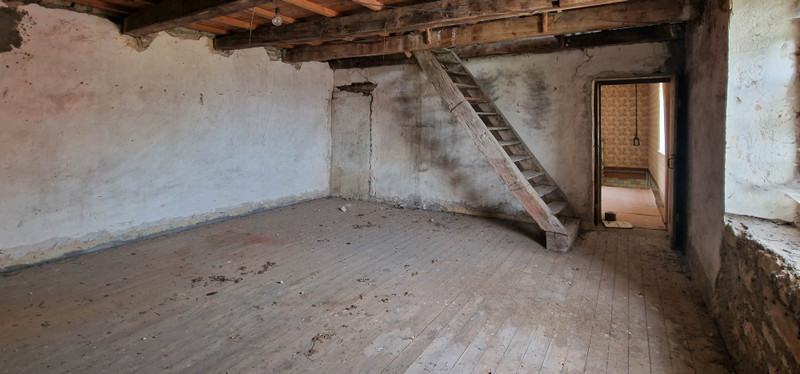
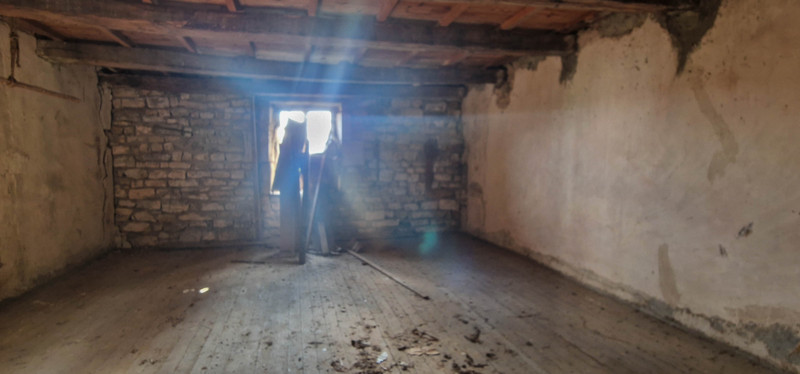
| Ref | A18162AV70 | ||
|---|---|---|---|
| Town |
BUFFIGNÉCOURT |
Dept | Haute-Saône |
| Surface | 144 M2* | Plot Size | 711 M2 |
| Bathroom | 1 | Bedrooms | 2 |
| Location |
|
Type |
|
| Features |
|
Condition |
|
| Share this property | Print description | ||
 Voir l'annonce en français
Voir l'annonce en français
|
|||
An old farmhouse in its original state. You won't find any insulation, double glazing, central heating or already connected sewers. But you will find a beautiful old fireplace, lovely old tiles and parquet floors. All rooms are very spacious. On the ground floor, all rooms are enfile. On the 1st floor, only the 2 (currently) non-habitable rooms (are enfile). The attic could be made usable, although the roof structure is low. In front of the house ample space to park on private land or you can park in the barn (max entry height 2.56m). Behind the barn are a pigsty (on raised part in the garden) and rabbit pens Beautiful far views from the garden. Read more ...
This property (143m2) offers you all the space you need to create a great home for holidays or structural living. There is a possibility to expand the number of bedrooms on the first floor. The adjacent barn (accessible via the kitchen) offers 161m2 of space on the ground floor. You can park in front of the house on private property, or in the barn.
You enter the kitchen (22m2) with cuisiniere under the magnificent fireplace (1812) + plaque 1634. Access on the left to a living room (20m2), to the pantry (3m2) and toilet(1m2) and from there to the garden (with well). From the kitchen you can continue to the adjacent barn or to the next living room with old built-in cupboard (27m2) and then another living room (27m2).
From the kitchen you go upstairs to the hallway which gives access to two bedrooms, a shower room and two rooms situated behind each other which could be made habitable. Stairs lead to the attic. The roofs are in good order, the gutters and downspouts need renovation. Under the house is a spacious cellar (30m2) which is divided into two parts. The rear one is vaulted. Next to and behind the house garden and access to the old pigsty and rabbit pens. Beautiful distant views from the garden. The house is attached to another house on one side.
------
Information about risks to which this property is exposed is available on the Géorisques website : https://www.georisques.gouv.fr
*These data are for information only and have no contractual value. Leggett Immobilier cannot be held responsible for any inaccuracies that may occur.*
**The currency conversion is for convenience of reference only.