Register to attend or catch up on our 'Buying in France' webinars -
REGISTER
Register to attend or catch up on our
'Buying in France' webinars
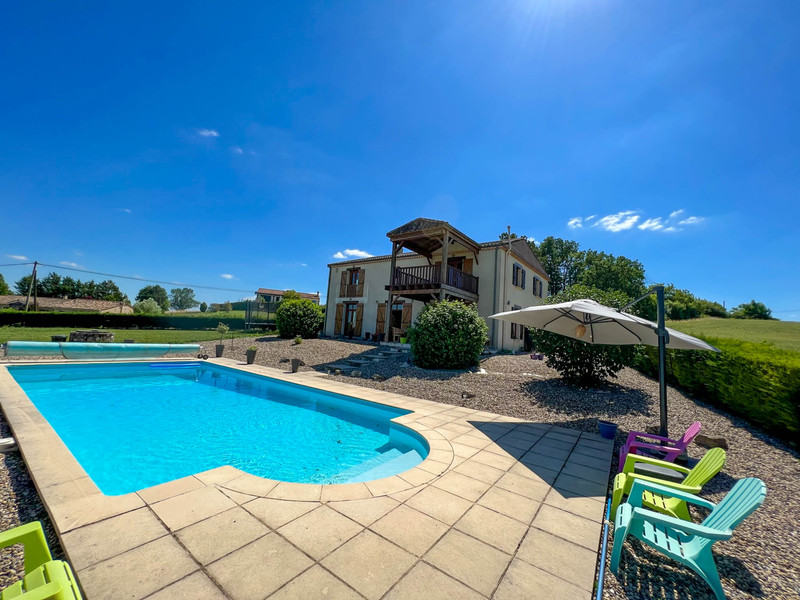

Search for similar properties ?

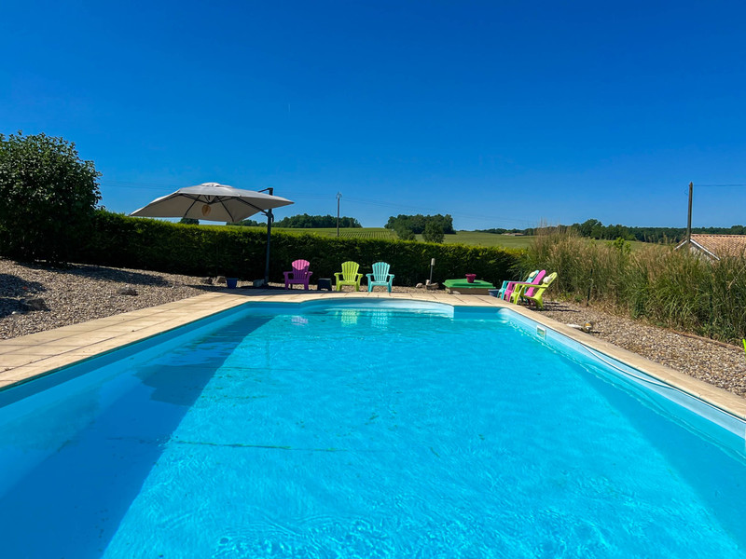
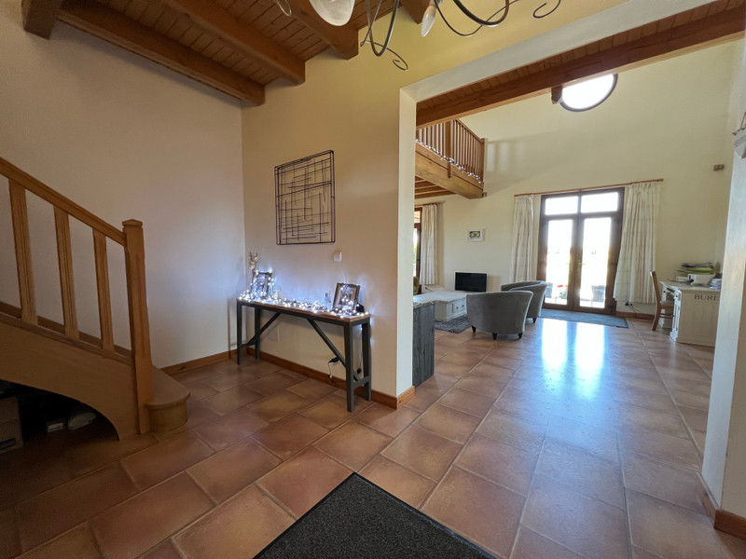
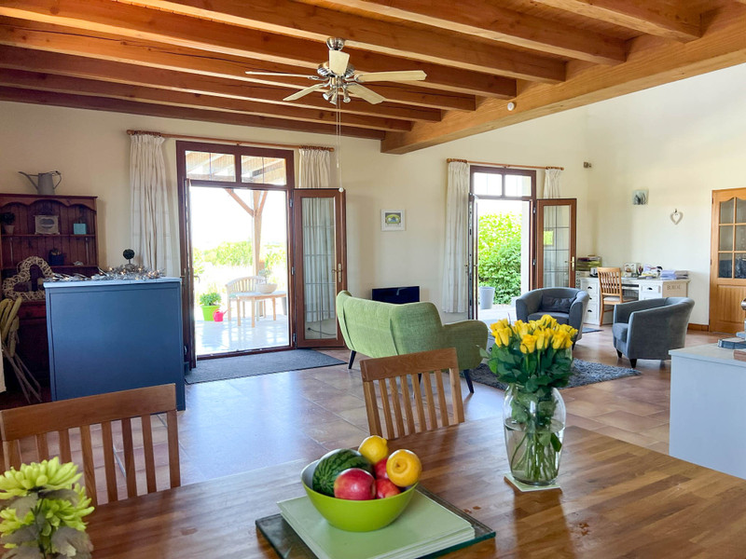
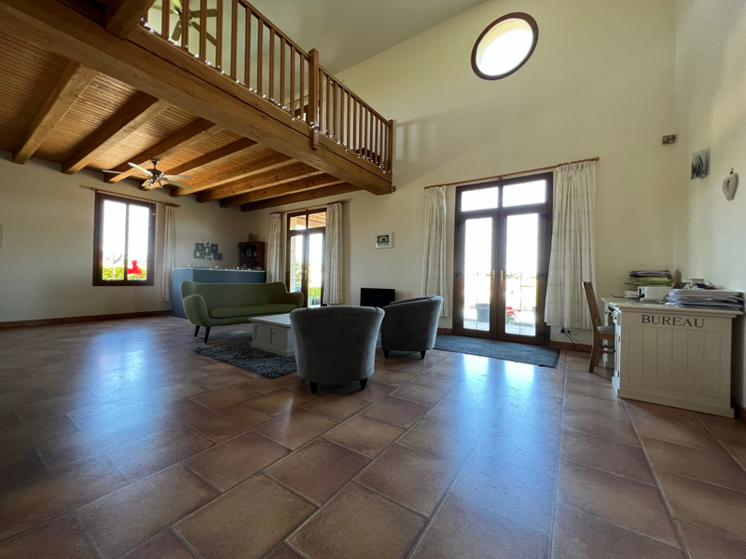
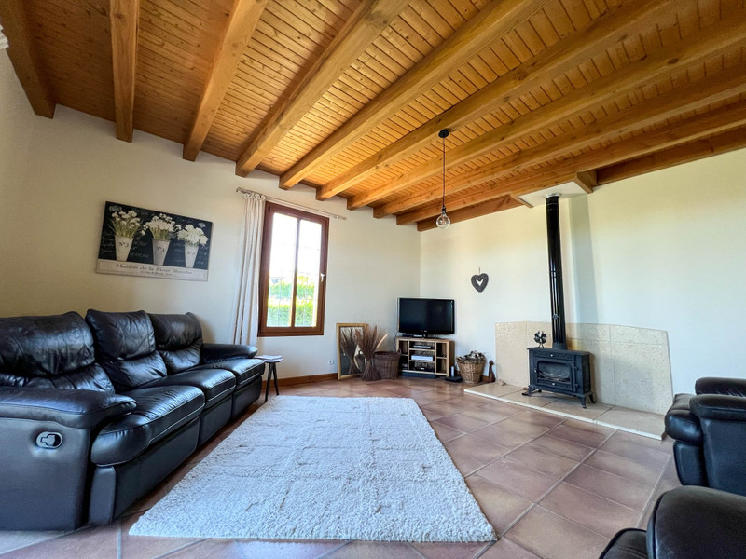
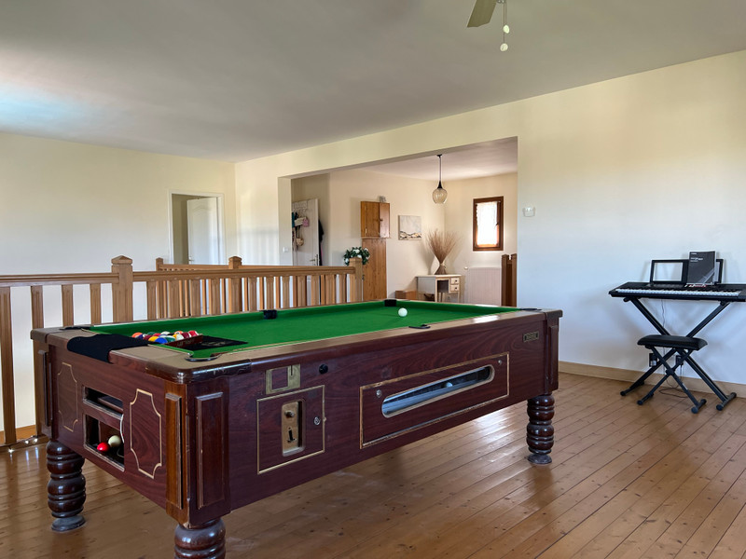
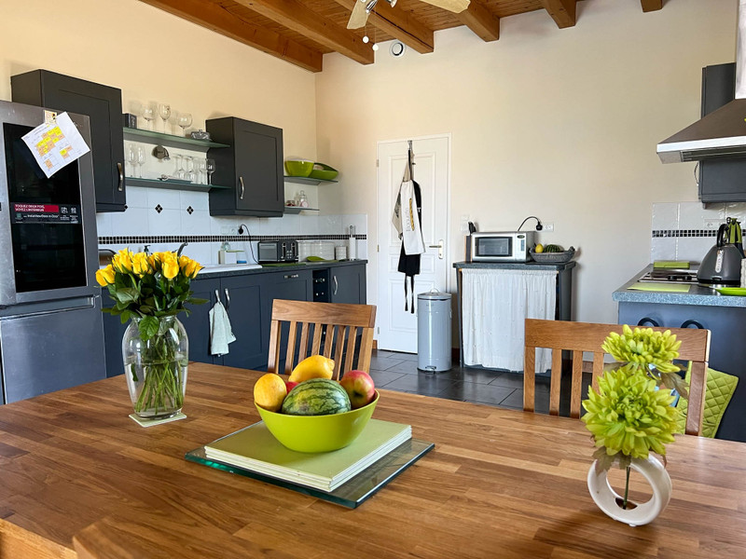
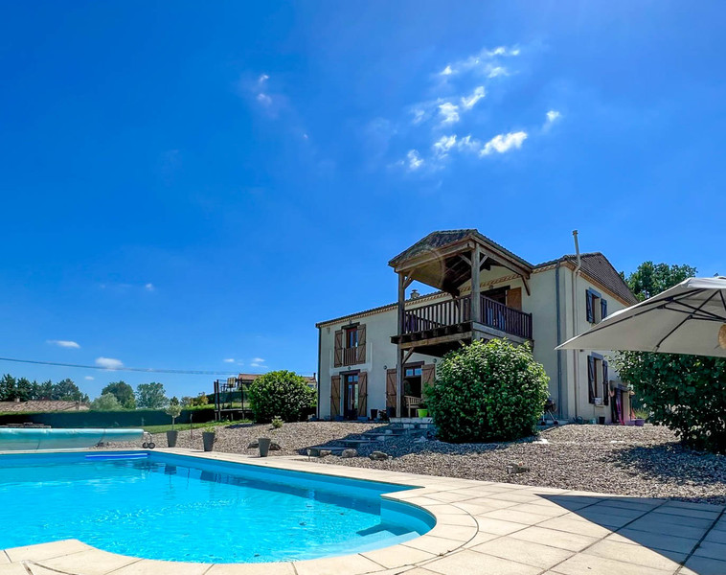
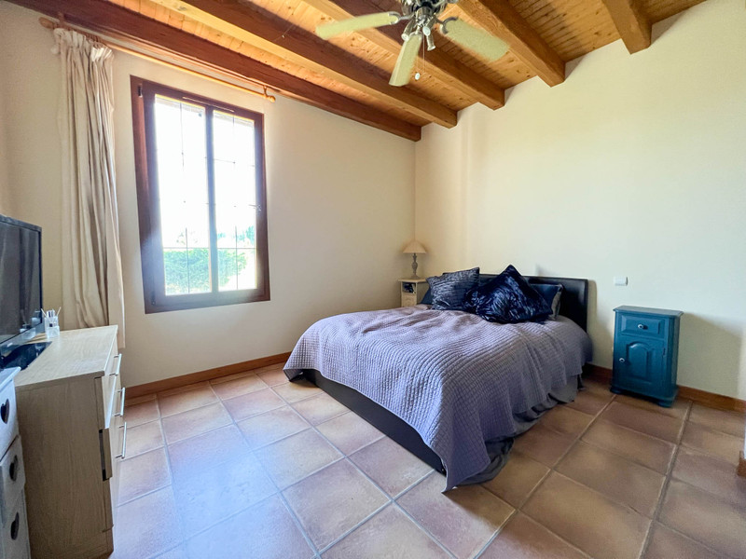
| Ref | A18098GJP24 | ||
|---|---|---|---|
| Town |
EYMET |
Dept | Dordogne |
| Surface | 248 M2* | Plot Size | 1710 M2 |
| Bathroom | 4 | Bedrooms | 4 |
| Location |
|
Type |
|
| Features | Condition |
|
|
| Share this property | Print description | ||
 Voir l'annonce en français
Voir l'annonce en français
|
|||
Fabulous family home situated only 4km from the medieval bastide of Eymet. From the moment you step through the doors you will be pleasantly surprised by the big volumes, high ceilings, spacious rooms, double doors opening onto the gardens and swimming pool. The perfect family home with 4 bedrooms, 3 bathrooms, a fitted kitchen and utility room, huge living room/dining room and a separate sitting room. Upstairs a large mezzanine with a terrace currently used as a billiard/games room. The garden is fully fenced, plenty of seating areas around the swimming pool and to the back of the property. 19km from Bergerac airport. Read more ...
A delightful contemporary house with beautiful volumes, benefiting from double glazing, underfloor heating/ oil fired. Note that the septic tank was replaced in 2020.
GROUND FLOOR
Entrance hall (10.41m²)
Living room (27 m²) with wood-burning stove, French doors to the garden
Kitchen (15.85 m²)
Utility Room (13.55 m²)
WC
Bedroom 1 (12.65 m²) with en suite shower room, shower, WC, washbasin
1ST FLOOR
Landing (21.88 m²)
Mezzanine (27.41 m ²) playroom, French doors to the balcony/terrace
Bedroom 2 (21 m²)
En suite shower room (6.32 m²) shower, WC, washbasin, heated towel rail
Bedroom 3 (12.73 m²)
En suite shower room (6 m²) shower, WC, washbasin, heated towel rail
Bedroom 4 (11.24 m²)
En suite shower room (5 m²) shower, WC, washbasin, heated towel rail
OUTSIDE
Gravelled driveway, garage, fully enclosed garden and swimming pool (10 x 5)
------
Information about risks to which this property is exposed is available on the Géorisques website : https://www.georisques.gouv.fr
*These data are for information only and have no contractual value. Leggett Immobilier cannot be held responsible for any inaccuracies that may occur.*
**The currency conversion is for convenience of reference only.