Register to attend or catch up on our 'Buying in France' webinars -
REGISTER
Register to attend or catch up on our
'Buying in France' webinars
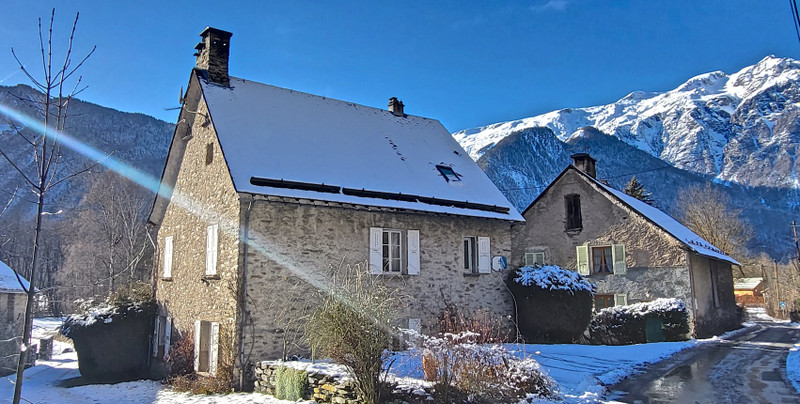


Search for similar properties ?

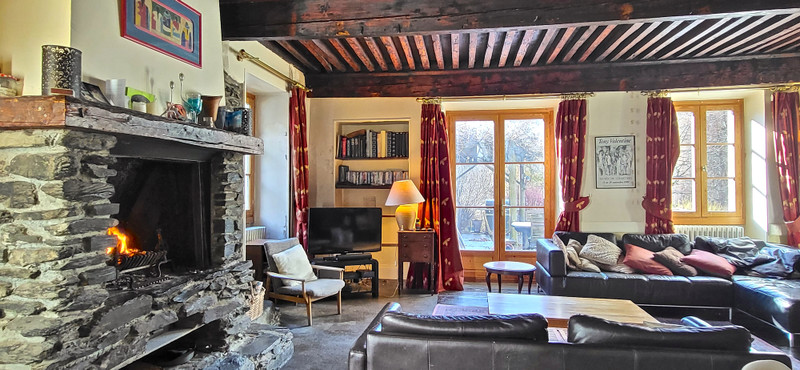
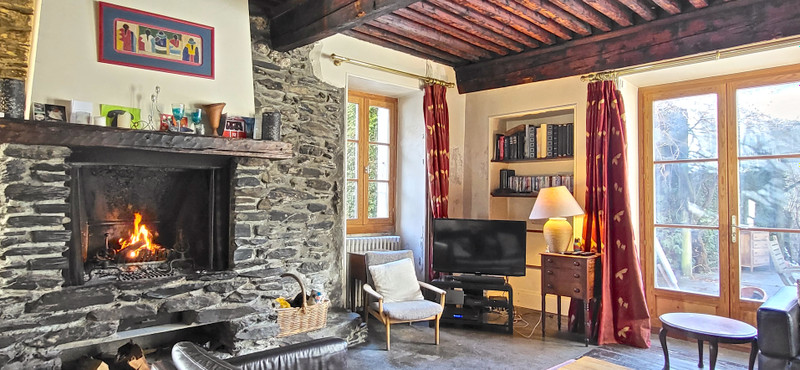
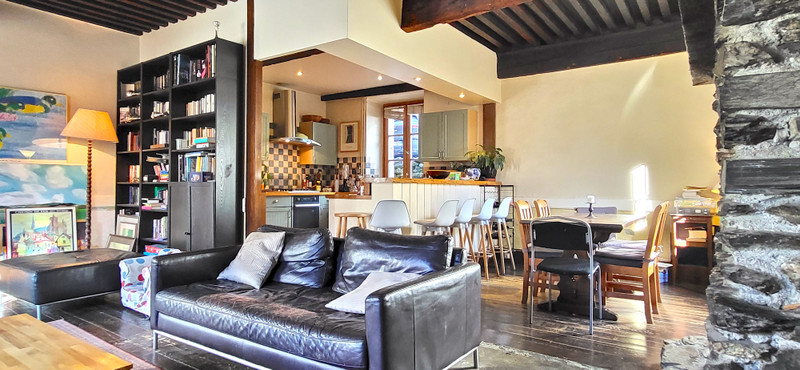
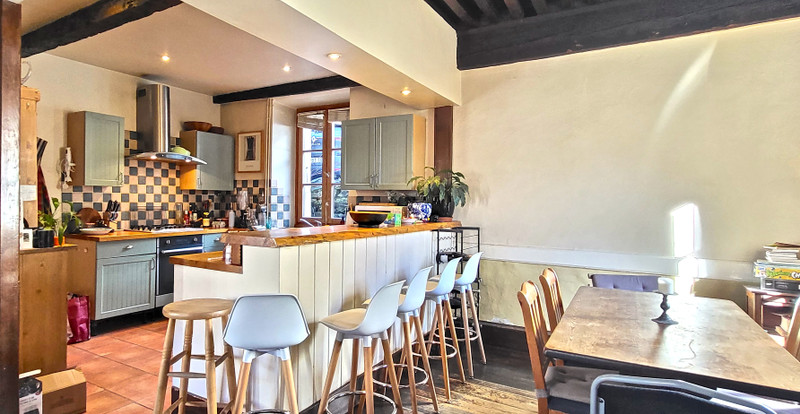
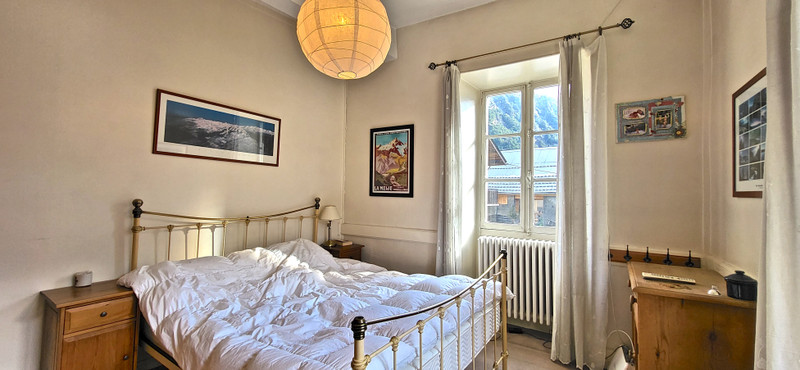
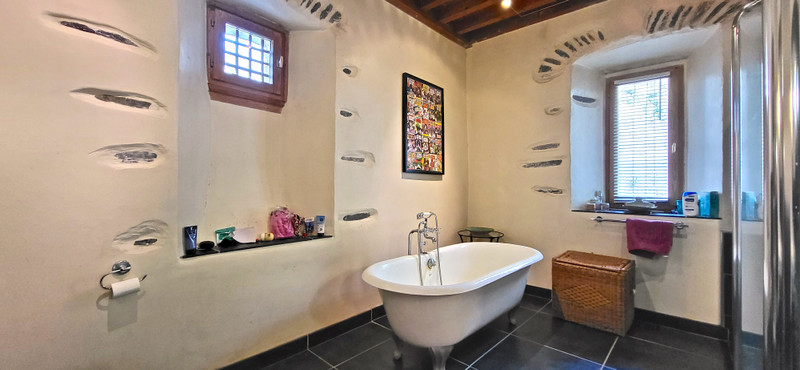
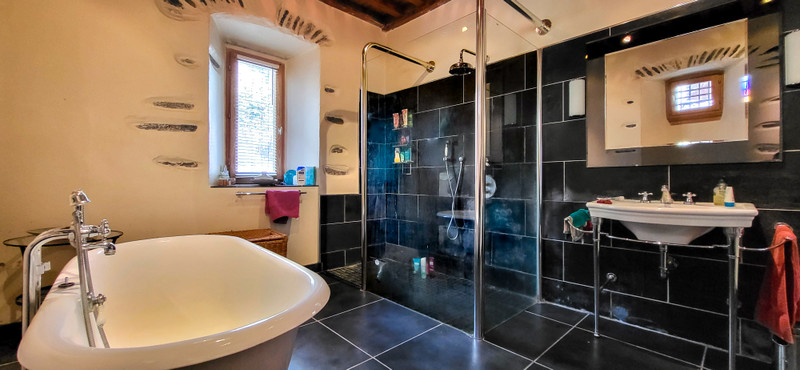
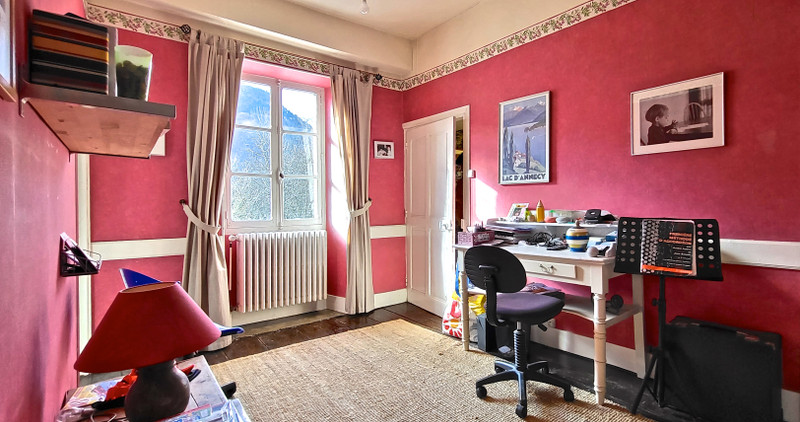
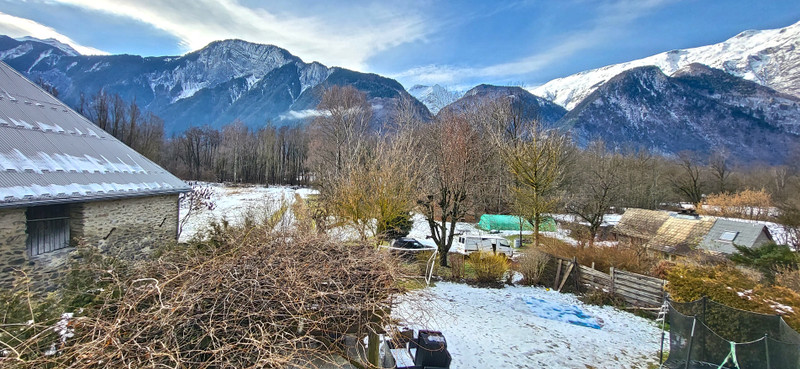
| Ref | A17916 | ||
|---|---|---|---|
| Town |
LE BOURG-D'OISANS |
Dept | Isère |
| Surface | 135 M2* | Plot Size | 0 M2 |
| Bathroom | 1 | Bedrooms | 4 |
| Location |
|
Type |
|
| Features | Condition |
|
|
| Share this property | Print description | ||
 Voir l'annonce en français
| More Leggett Exclusive Properties >>
Voir l'annonce en français
| More Leggett Exclusive Properties >>
|
|||
This fantastic 135 m2 house is nestled in a small private garden, in a peaceful sunny hamlet on the Oisans valley floor. It is ideally placed for easily accessing the Alpe d’Huez and Les Deux Alpes ski areas as well as the many famous road cycling routes of the Tour de France cycle race.
This lovely family home has kept many of the traditional features such as exposed stone work, floorboards and exposed beams. It has fantastic views across the valley towards the almost vertical metamorphic cliffs that are a signature of this world famous location. Read more ...
The house comprises on the ground floor - an entrance hallway, open plan lounge/sitting room with open fireplace and a modern kitchen, laundry room and boiler room.
From the ground floor there is beautiful vaulted spiral stone staircase with heavy slate floor tiles leading to the first floor landing. The landing in its own right is spacious and currently provides an excellent workspace/ dressing area. From the landing we access the three bedrooms and the tastefully renovated bathroom. The bathroom features a walk in Italian shower and traditional freestanding bath.
The stone staircase continues up to the second floor where we find the fourth bedroom and the entrance to the attic space.
Behind the house there is a garden with stone terrace and pagoda with a mature wisteria to provide protection from the strong summer sun. The garden also has an old well that could be brought back into use with a little time and effort. In front of the house there is a small garden area with ample parking for three cars.
------
Information about risks to which this property is exposed is available on the Géorisques website : https://www.georisques.gouv.fr
*These data are for information only and have no contractual value. Leggett Immobilier cannot be held responsible for any inaccuracies that may occur.*
**The currency conversion is for convenience of reference only.