Register to attend or catch up on our 'Buying in France' webinars -
REGISTER
Register to attend or catch up on our
'Buying in France' webinars
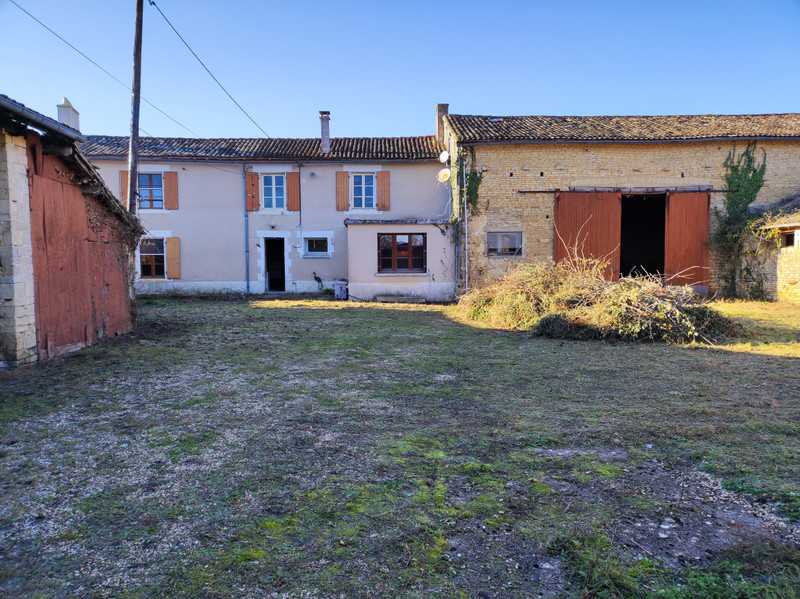

Search for similar properties ?

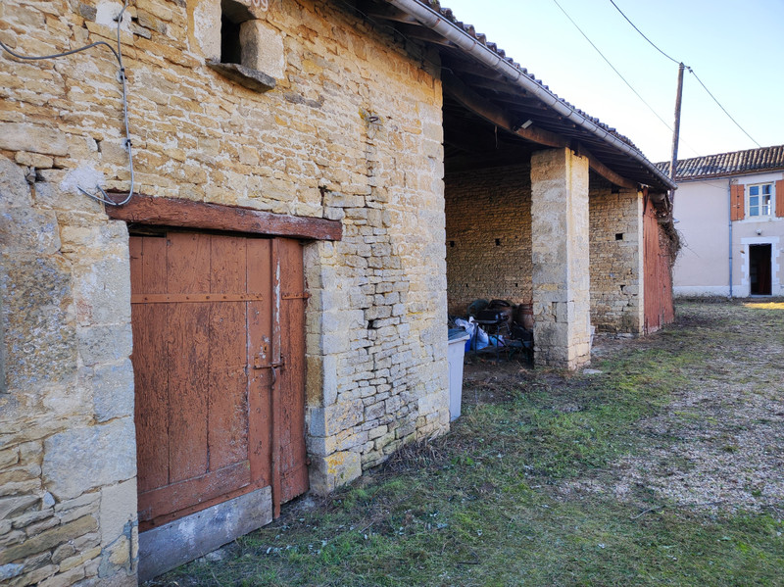

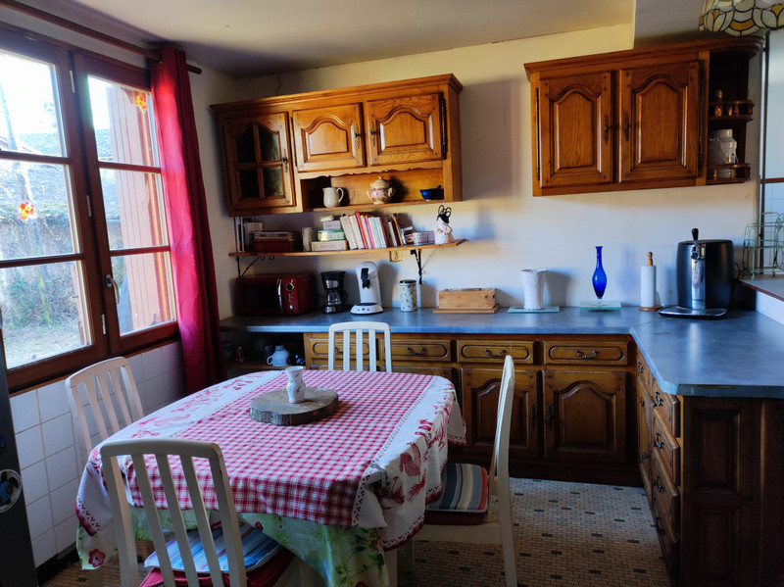
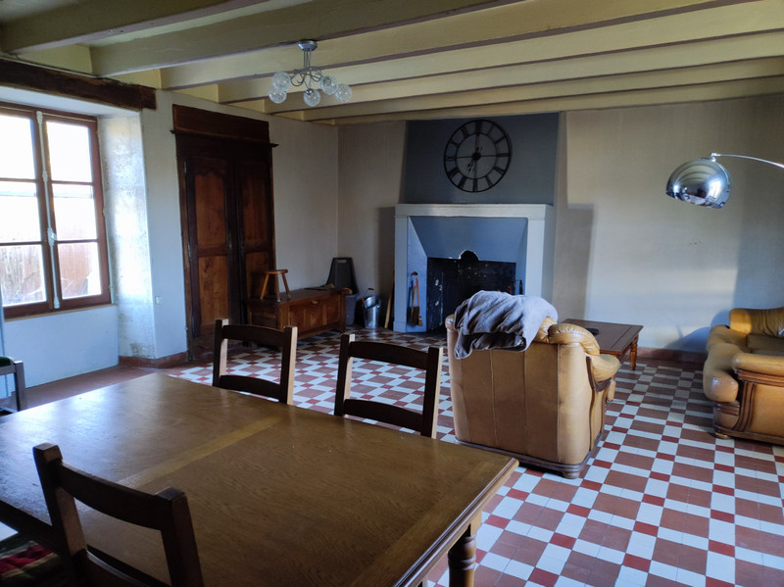
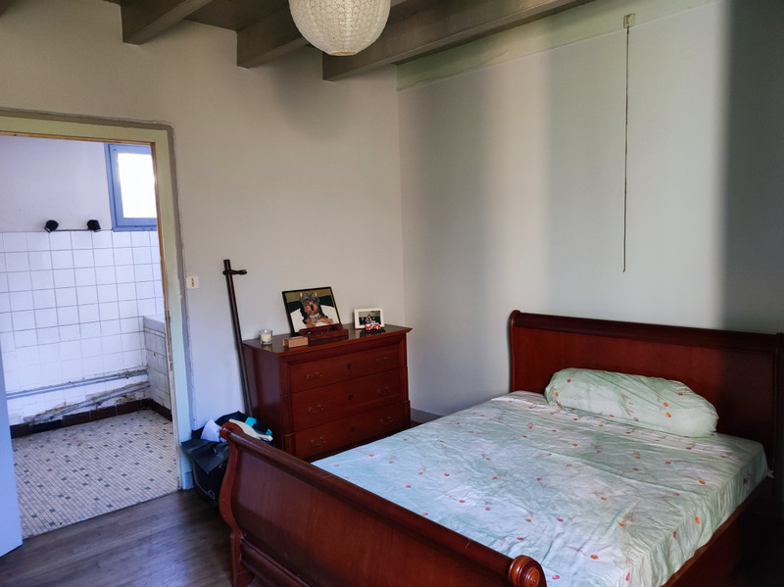
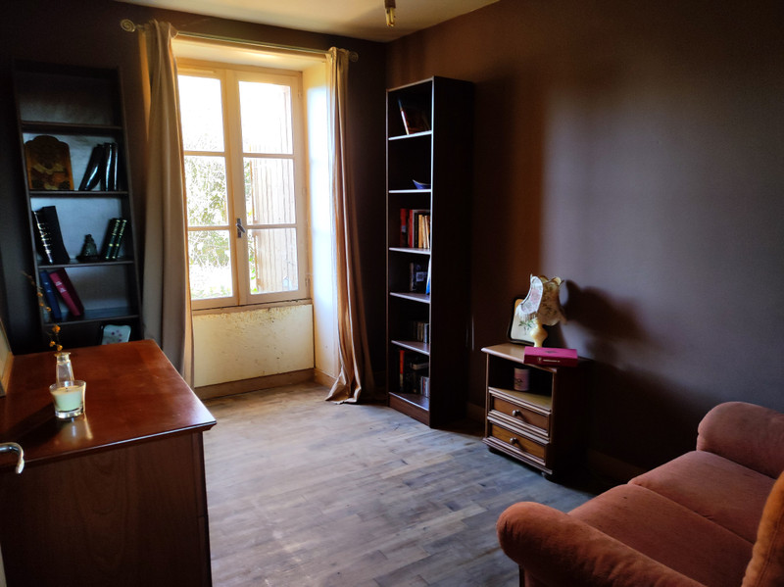
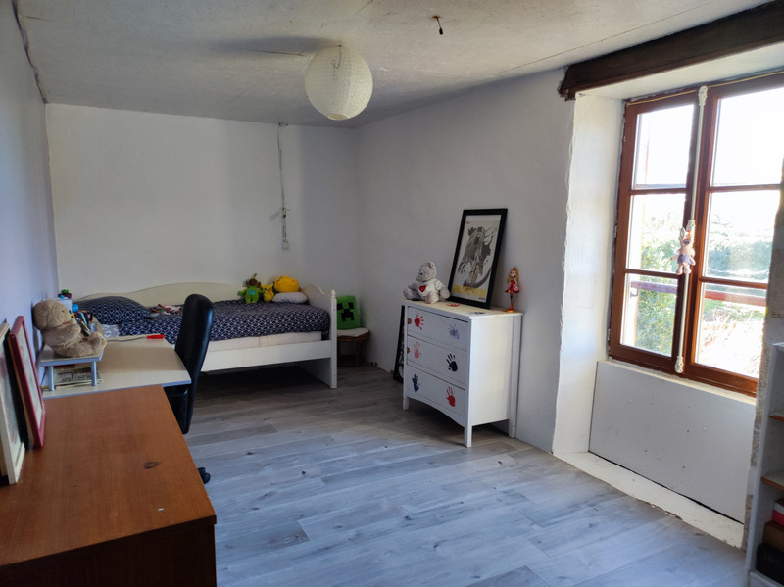
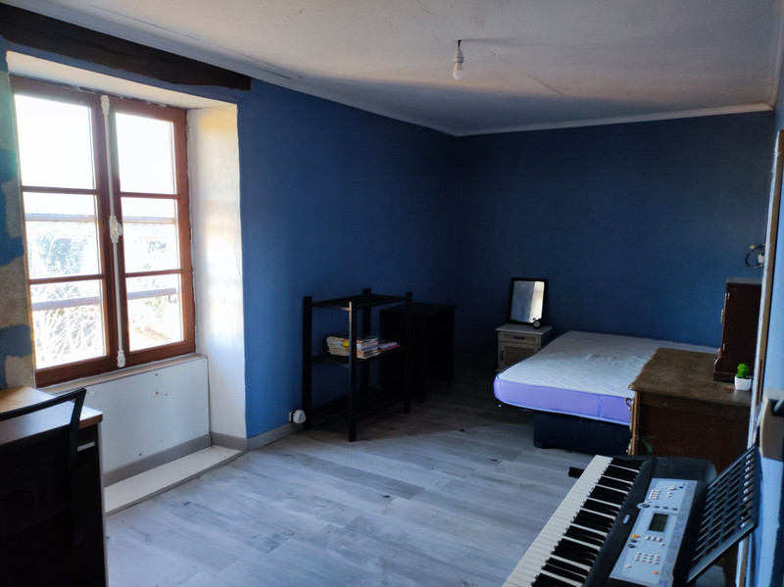
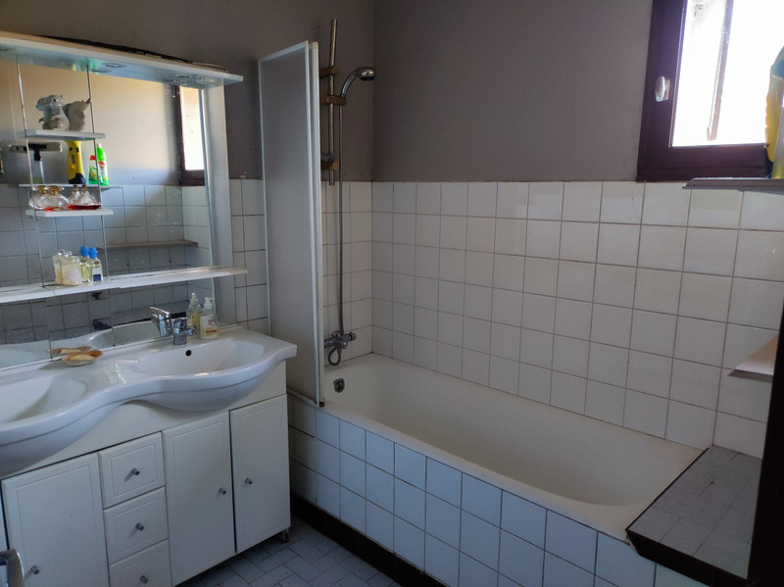
| Ref | A17781 | ||
|---|---|---|---|
| Town |
LEZAY |
Dept | Deux-Sèvres |
| Surface | 158 M2* | Plot Size | 3037 M2 |
| Bathroom | 1 | Bedrooms | 5 |
| Location |
|
Type |
|
| Features | Condition |
|
|
| Share this property | Print description | ||
 Voir l'annonce en français
Voir l'annonce en français
|
|||
This five-bedroomed stone farmhouse, in need of renovation, but habitable while doing the work offers spacious living accommodation and extensive outbuildings.
An old cottage to renovate consisting currently of two rooms on the ground floor would make a great annex for teenagers, parents or even a gite..
Courtyard to the front, garden to the rear and a plot of land just across the lane opposite the house completes this lot.
Viewing essential to appreciate what is on offer. Read more ...
Ground floor.
Entrance 16m² with stairs leading to first floor
Lounge / Dining room 37m²
Passageway 11m²
Bedroom 12m²
Bedroom 9m²
Kitchen 12m²
W.C. 1m²
Bathroom 5m² comprising bath and wash basin
Passageway 2m²
Store room 15m²
Upstairs.
Landing 9m²
Bedroom 18m²
Bedroom 15m²
Bedroom 9m²
Loft space 33m²ideal for creating more bedrooms if needed
House to renovate
Two 32m² rooms
Loft space 64m²
Outside :
Barn attached to the house 96m²
Old stables 142m²
Open barn 36m²
Barn 93m²
Workshop 30m²
Bread oven 30m²
Open barn 62m²
Small buildings 48m²
Courtyard to the front
Garden to the rear
Field across the lane opposite the house.
------
Information about risks to which this property is exposed is available on the Géorisques website : https://www.georisques.gouv.fr
*These data are for information only and have no contractual value. Leggett Immobilier cannot be held responsible for any inaccuracies that may occur.*
**The currency conversion is for convenience of reference only.
DPE not required