Register to attend or catch up on our 'Buying in France' webinars -
REGISTER
Register to attend or catch up on our
'Buying in France' webinars
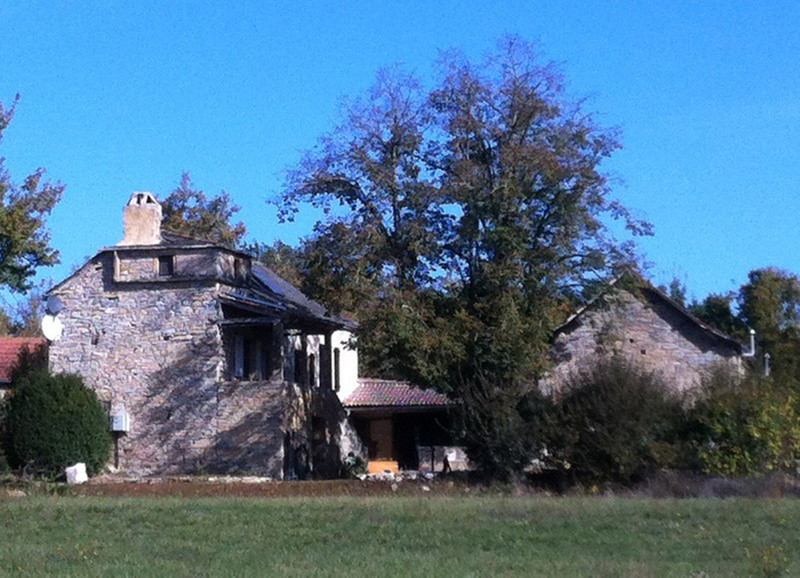

Search for similar properties ?

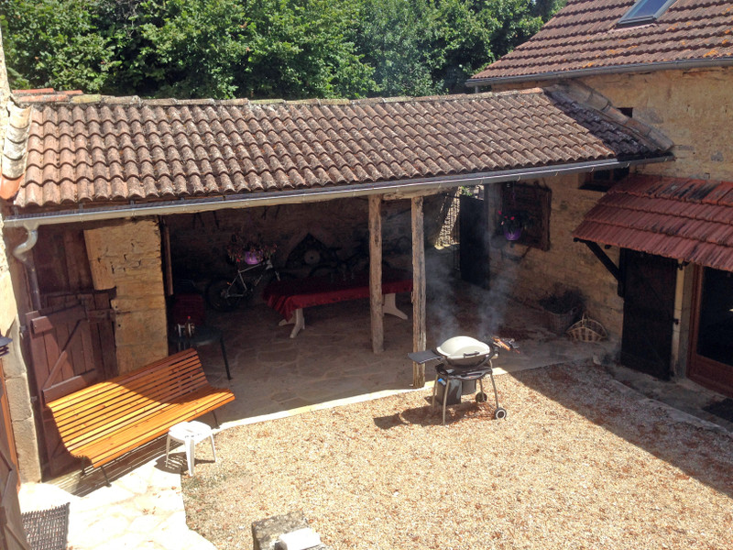
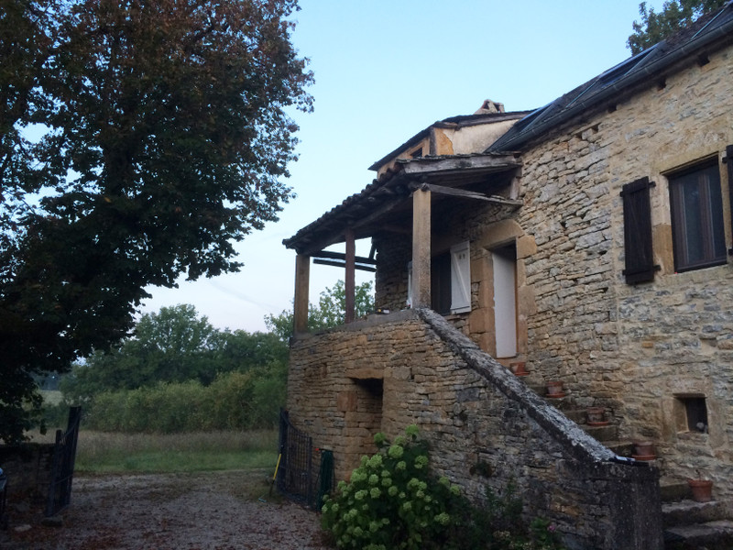
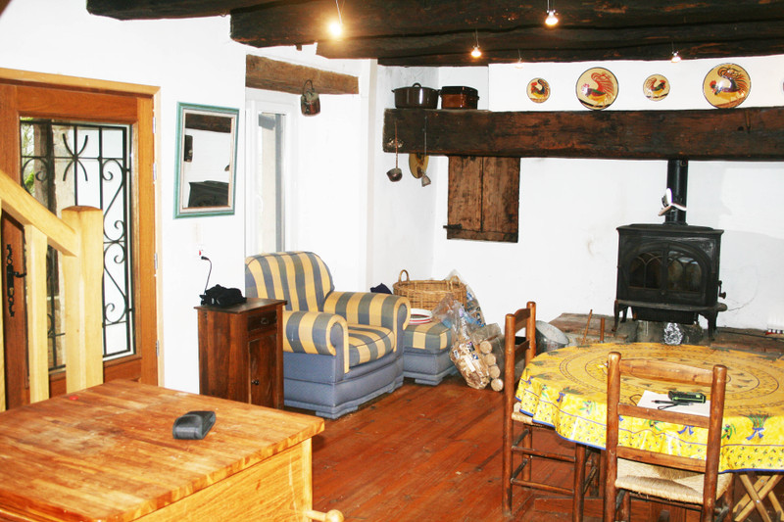
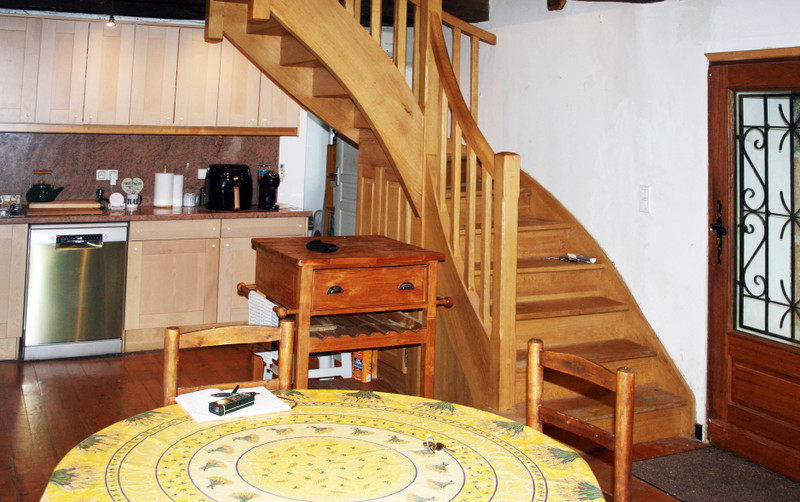
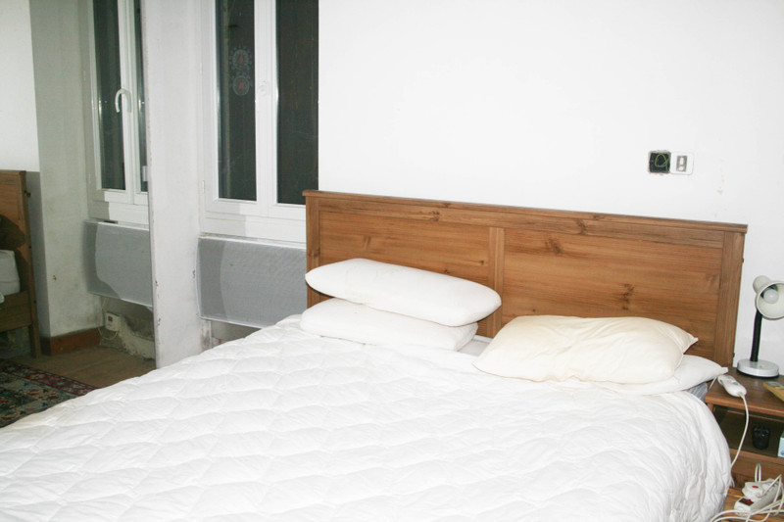
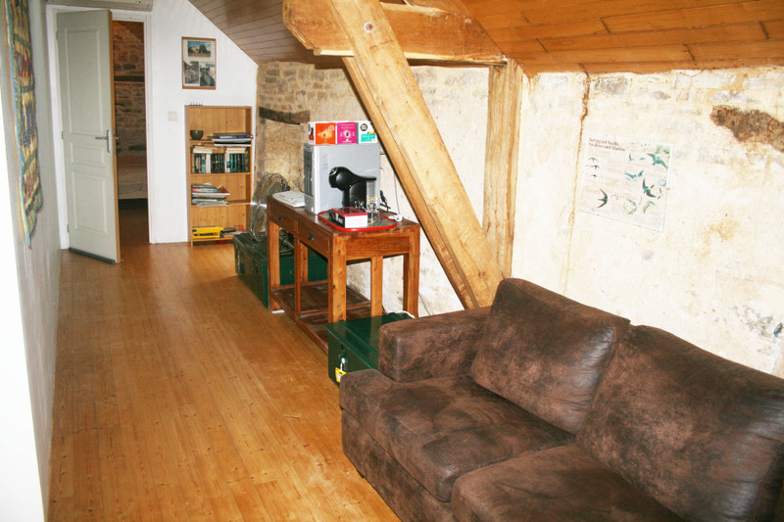
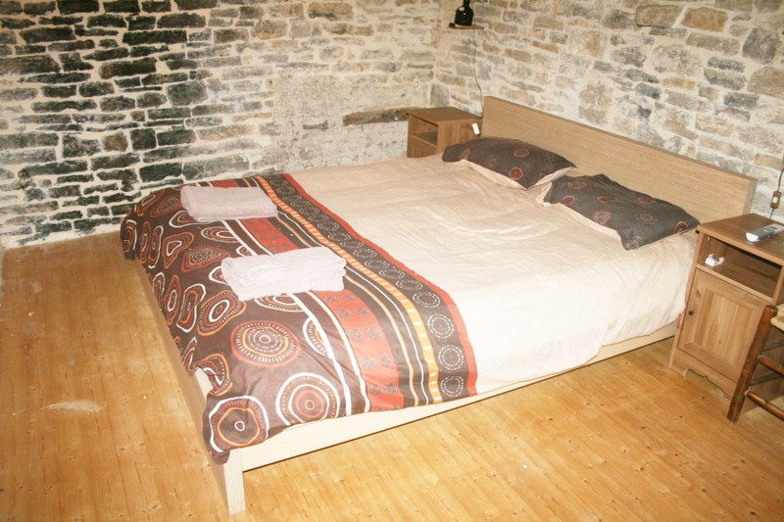
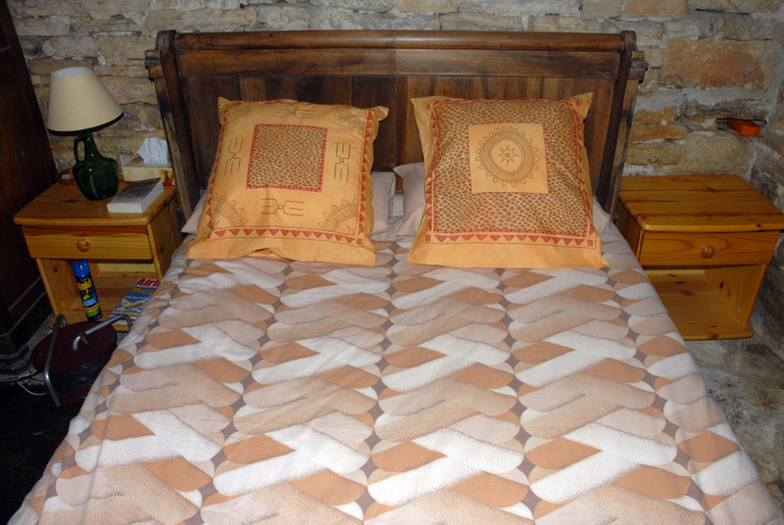
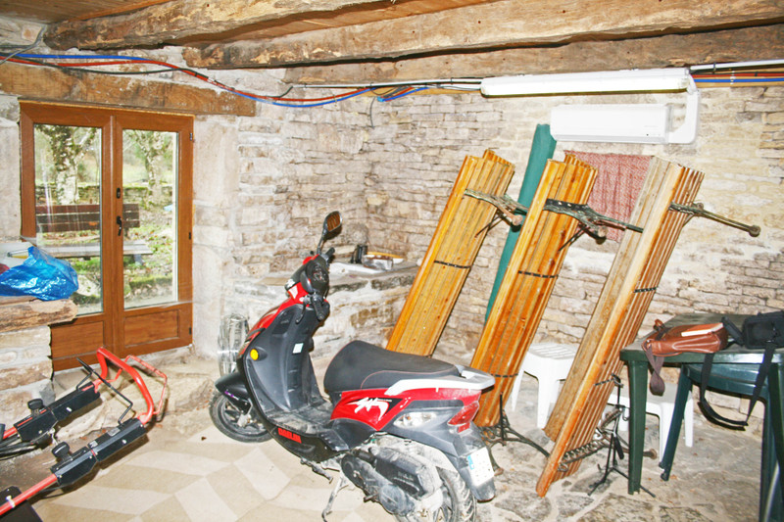
| Ref | A17624 | ||
|---|---|---|---|
| Town |
PARISOT |
Dept | Tarn-et-Garonne |
| Surface | 173 M2* | Plot Size | 8560 M2 |
| Bathroom | 3 | Bedrooms | 5 |
| Location |
|
Type |
|
| Features | Condition |
|
|
| Share this property | Print description | ||
 Voir l'annonce en français
Voir l'annonce en français
|
|||
“UNDER OFFER “ This house is in a very secluded location although there are neighbours nearby.
The property comprises a modernised farmhouse with two bedrooms, a kitchen/dining room, bathroom and a mezzanine room which could be a third bedroom or study/salon. There is also a barn which has been converted into a number of bedrooms and a large room ripe for conversion to a salon or kitchen diner. Thus the house could be a large family home, holiday home or a home and holiday business. Both buildings have double glazing Read more ...
The house is about five minutes drive from Parisot and is accessed via a track through pretty woodland.
The property comprises a Quercy style farmhouse and a separate converted barn. These are connected by a covered terrace currently being used for storage. The three structures create a secluded access courtyard and barbecue area.
Access to the main house is via a typical Quercy stone staircase into the main kitchen/salon (30m2). Wooden floors and traditional feature fireplace with wood burning stove. The kitchen is fitted with floor and wall mounted units.
A doorway leads from the kitchen to a bedroom with an ensuite bathroom ((12.8 m2 and 5,5m2 respectively). Wooden floors and fitted wardrobes..
A staircase located at the centre of the kitchen/salon leads to the first floor where there is a mezzanine room (29.4m2 / 8 m2 habitable) which is sometime used as a bedroom, or a salon.. at one end a door leads through a toilet To another bedroom (10.8m2/ 1.4m2 habitable). this currently contains two single beds and is suitable for two children.
Below the ground floor there are two cellars currently used for storage and one of these contains the electrical circuit breakers for both buildings.
Entrance to the barn is a ground level through a modern double glazed double door into a cellar room (32 m2) A second set of doors on the opposite side leads again to the exterior . The floor in this cellar is still the traditional barn stone floor, but this would make a great salon/kitchen with very little effort.
An elegant modern wooden staircase leads to the upper floor where there is a corridor cum seating area (25m2). There are a number of rooms leading of this, including
Bathroom (4.3 m2) toilet, wash hand basin and shower.
Bedroom (11.2m2) this currently has two bunk beds in it so can easily sleep 4
Master Bedroom (12.8m2) this also has an ensuite bathroom (4.8m2) toilet, wash hand basin and shower.
There are wooden floors throughout.
At ground level at the other end of the barn there is another bedroom (17.1 m2) which also has an ensuite shower room (2m2) the floor in this room is traditional stone
There is a well on the property, but this needs to be refurbished.
Caylus 8 Km, Montauban 53Km, Villefranche de Rouergue 24Km, Albi 57Km.
------
Information about risks to which this property is exposed is available on the Géorisques website : https://www.georisques.gouv.fr
*These data are for information only and have no contractual value. Leggett Immobilier cannot be held responsible for any inaccuracies that may occur.*
**The currency conversion is for convenience of reference only.