Register to attend or catch up on our 'Buying in France' webinars -
REGISTER
Register to attend or catch up on our
'Buying in France' webinars
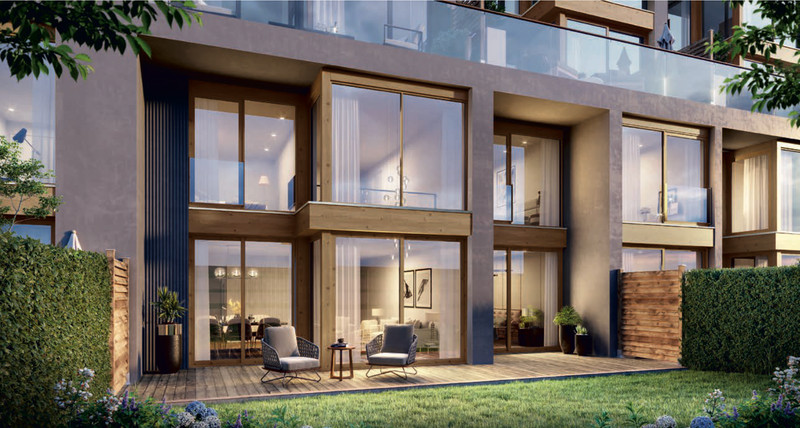
Ask anything ...

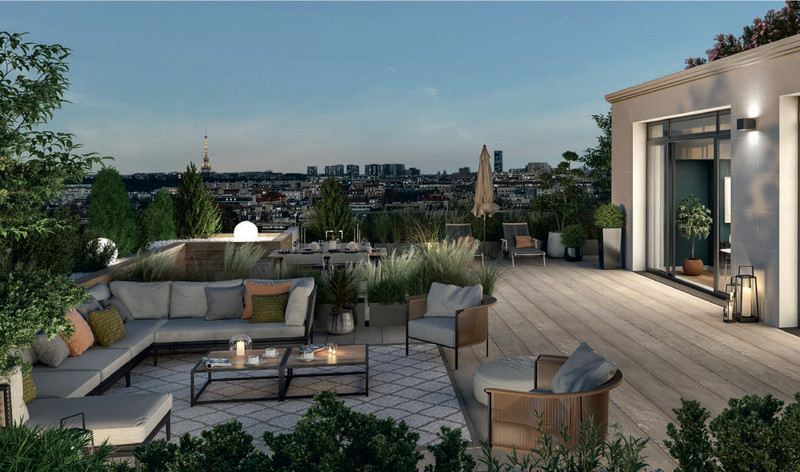
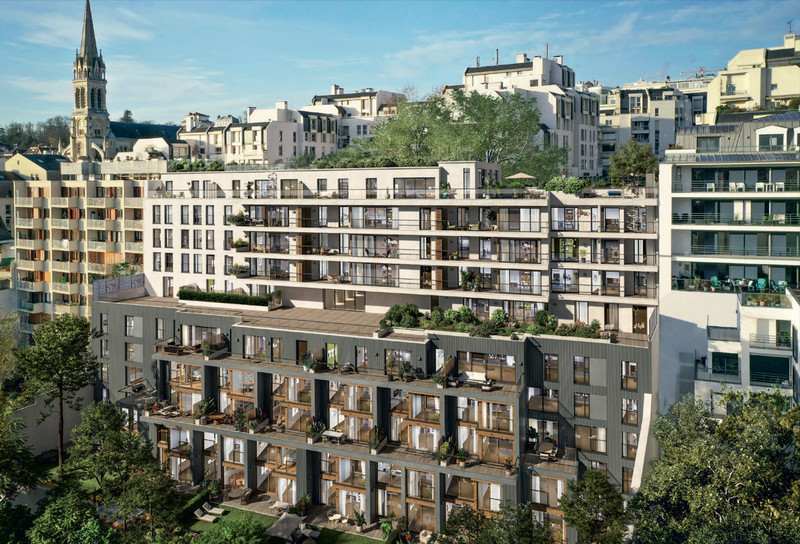
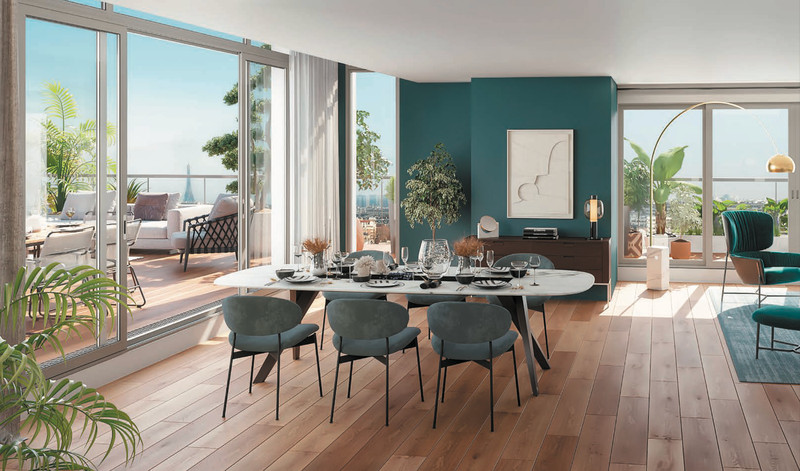
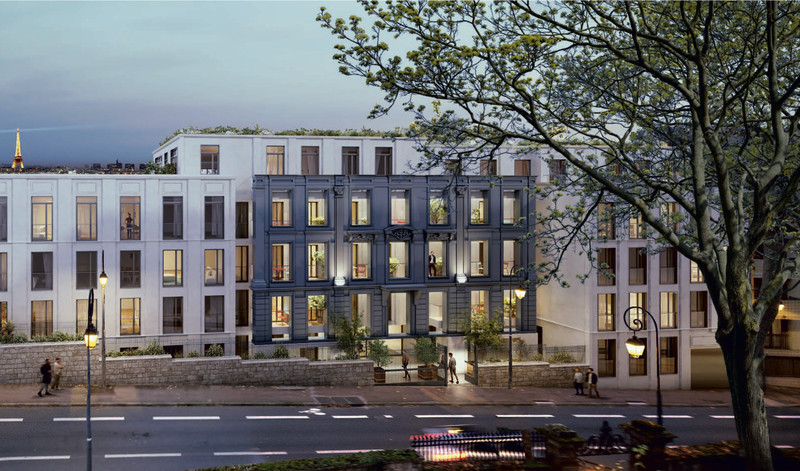
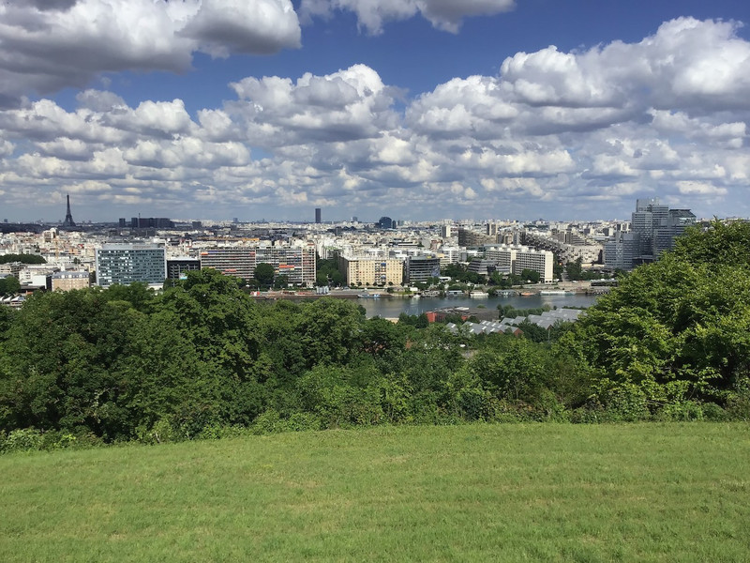
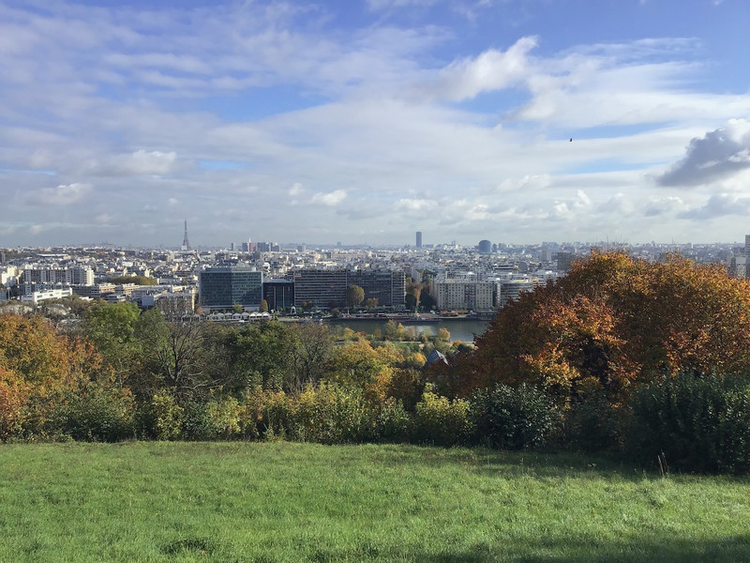
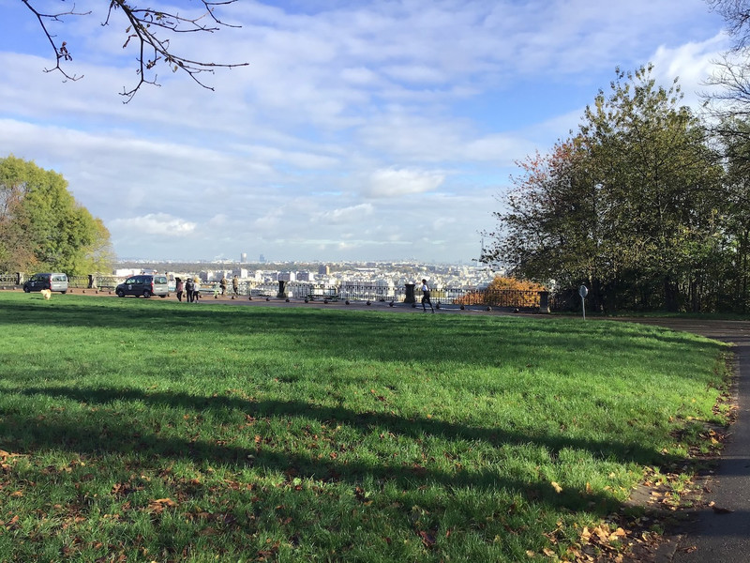
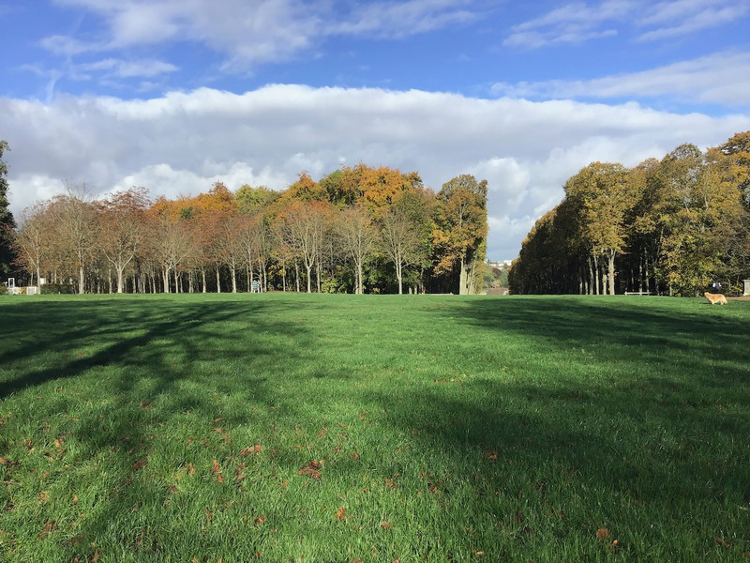
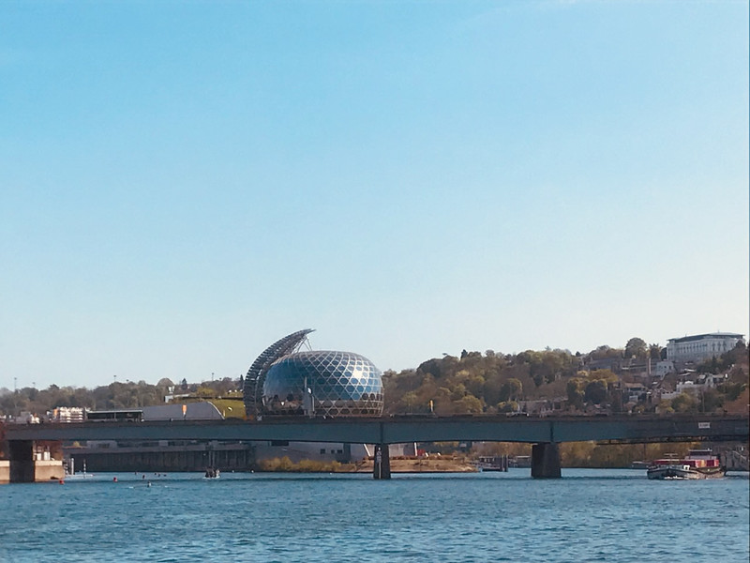
| Price |
€1 194 000
agency fees to be paid by the seller |
Ref | A17357 |
|---|---|---|---|
| Town |
SAINT-CLOUD |
Dept | Hauts-de-Seine |
| Surface | 94 M2* | Outside Space | 18 M2 |
| Bathroom | 2 | Bedrooms | 3 |
| Location |
|
Type |
|
| Features |
|
Condition |
|
| Share this property | Print description | ||
 Voir l'annonce en français
Voir l'annonce en français
|
|||
LEGGETT PRESTIGE is pleased to present this beautiful flat in Saint-Cloud in the Hauts-de-Seine. This 4-room apartment is located in a medium-sized luxury residence (44 units). The town of Saint-Cloud is renowned for its living environment, in the immediate vicinity of the Parc de Saint-Cloud and the Seine, with good transport links. This 94.50 m2 flat is close to the town centre. The flat faces east, with a large bay window in the living room opening onto a terrace. The master bedroom has a dressing room for extra comfort. Lighted cornices in the entrance, the living room and the master bedroom add a touch of atmosphere to this flat. The architecture is contemporary, sober and elegant. Railway station and tramway just a few minutes away. Delivered with 2 private parking spaces in the basement and 2 cellars. This residence also offers studios, 2, 3 and 5-room apartments. Read more ...
The flat has 4 main rooms:
- An entrance with cupboard: 5,65 m2
- A living room with kitchen area of 34,15 m2
- 3 bedrooms facing east and opening onto a balcony of 18.80 m2
Bedroom 1: 12,05 m2
Bedroom 2: 10,50 m2
Bedroom 3 (with dressing room): 15.15 m2
- 1 bathroom with shower and double washbasin: 5,05 m2
- 1 shower room with shower and double washbasin: 4 m2
- A laundry room: 1,65 m2
- A corridor: 4.50 m2
- A terrace: 18,80 m2
The living room will be covered with oak parquet flooring on a soundproof screed.
The floor of the shower room will be covered with large format tiles. The same applies to the kitchen. The kitchen can be equipped with a sink unit with taps (free option).
Equipment:
- Double glazed windows in wood or aluminium type 44.2 break-in resistant.
- Individual gas heating, underfloor heating distribution.
- Wooden cupboards with white melamine finish.
- Single flow VMC allowing the extraction of air in the wet rooms. Electric towel dryer.
- Motorised roller shutters with one remote control per shutter.
- Access to the building by digicode and video doorkeeper.
- The building is connected to the fibre optic network, with a connection pending in each flat.
- Telephone distribution via fibre.
- RJ45 cables in the living room and in each bedroom.
Delivered with 2 private parking spaces in the basement and 2 cellars.
Access to the car park by beeper.
Building complies with accessibility regulations for people with reduced mobility.
Built to RT 2012 standards (BBC).
Delivery scheduled for the 3rd quarter of 2025.
*Notary fees offered, excluding mortgage, guarantee or lender's lien fees or any other fees relating to the financing of the purchase. Offer valid for the first 5 reservations. Offer cannot be combined with any current or future offers. **See detailed conditions in the addendum. From 21 September 2023 to 22 October 2023
------
Information about risks to which this property is exposed is available on the Géorisques website : https://www.georisques.gouv.fr
*Property details are for information only and have no contractual value. Leggett Immobilier cannot be held responsible for any inaccuracies that may occur.
**The currency conversion is for convenience of reference only.
DPE not required