Register to attend or catch up on our 'Buying in France' webinars -
REGISTER
Register to attend or catch up on our
'Buying in France' webinars
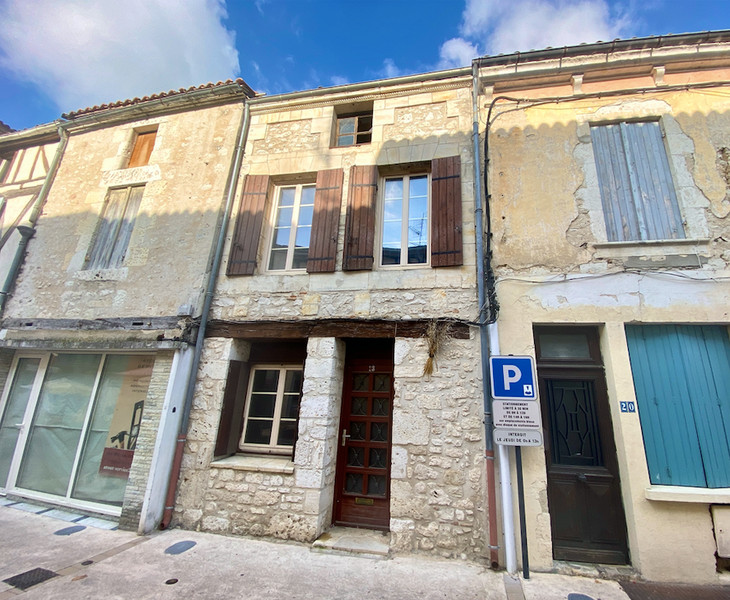

Search for similar properties ?

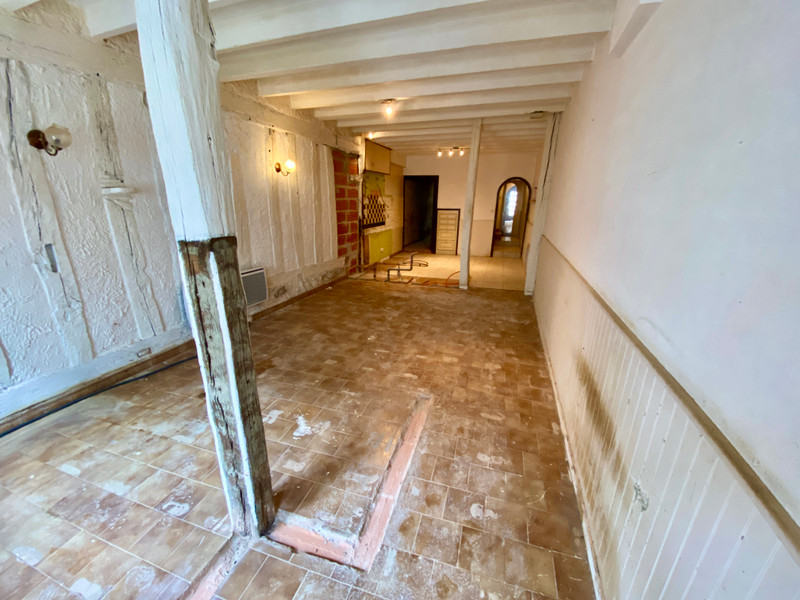
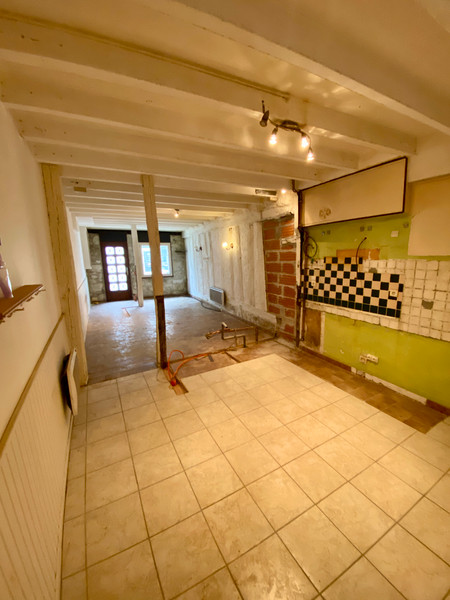
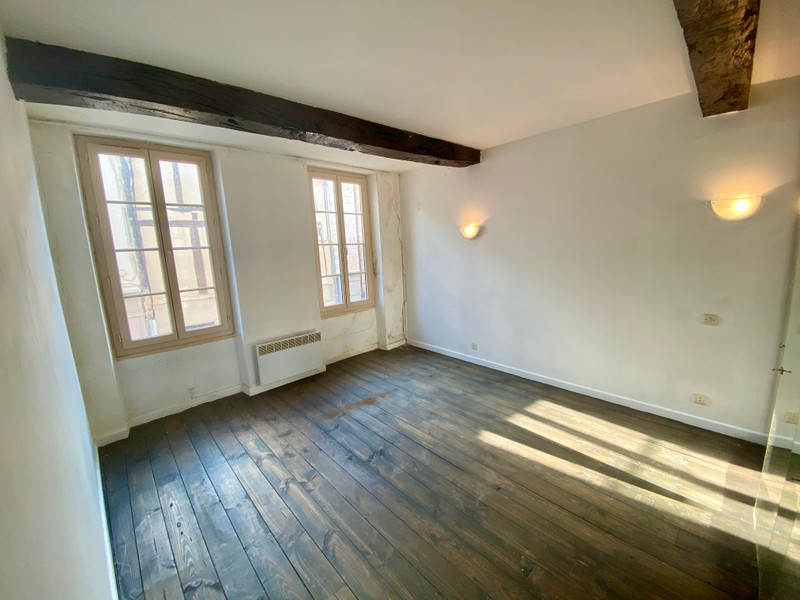
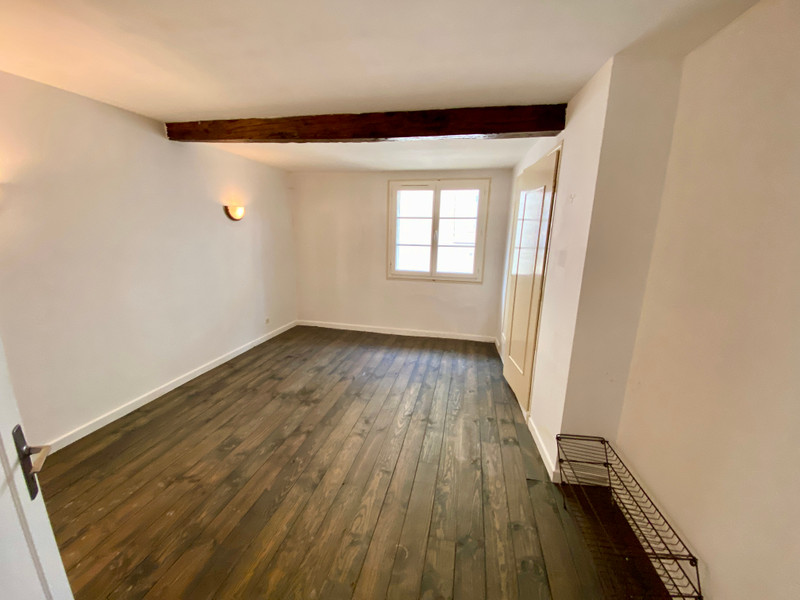
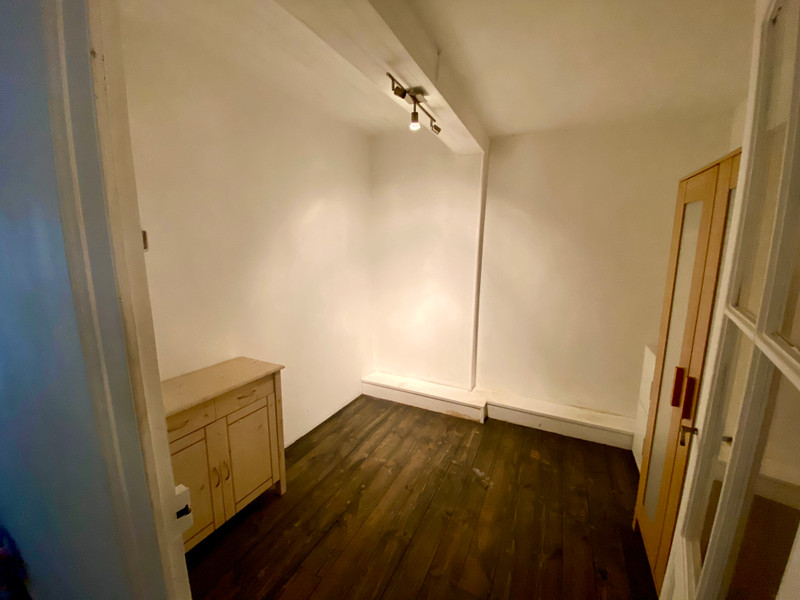
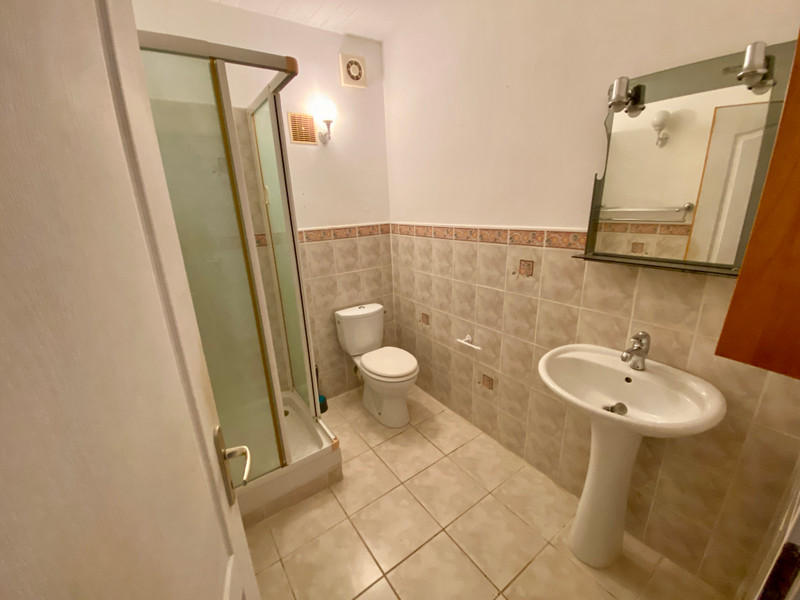
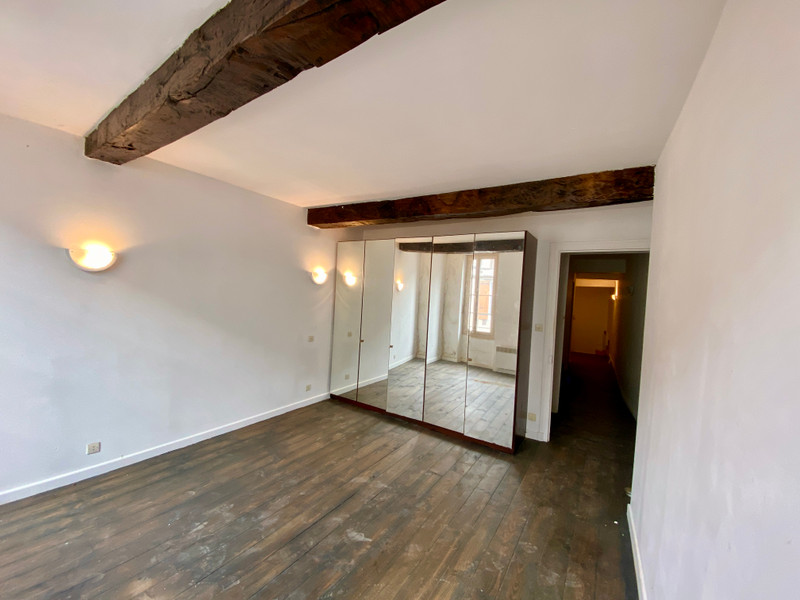
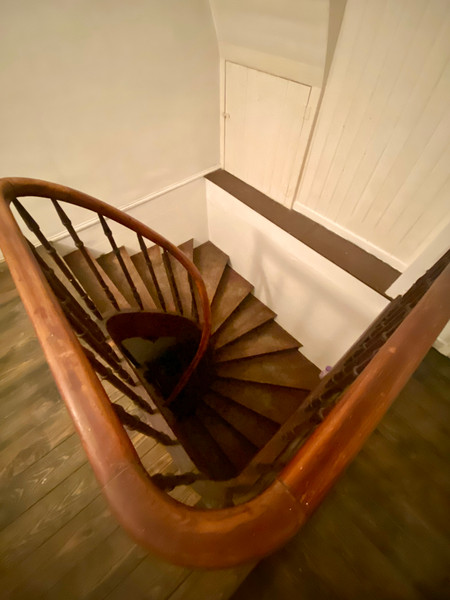
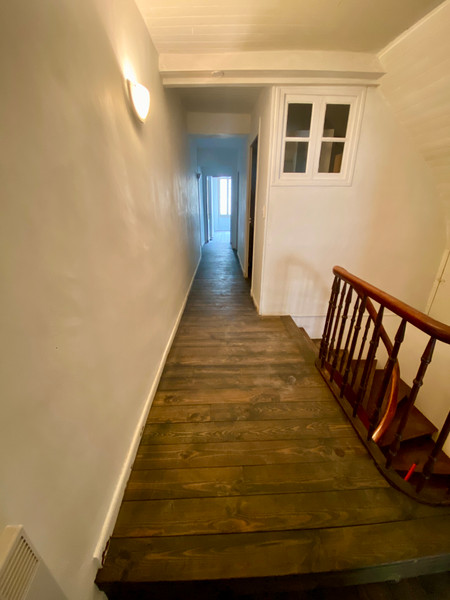
| Ref | A17280 | ||
|---|---|---|---|
| Town |
EYMET |
Dept | Dordogne |
| Surface | 74 M2* | Plot Size | 0 M2 |
| Bathroom | 2 | Bedrooms | 3 |
| Location |
|
Type |
|
| Features |
|
Condition |
|
| Share this property | Print description | ||
 Voir l'annonce en français
Voir l'annonce en français
|
|||
Situated in the popular town of Eymet with its superb choice of restaurants, cafés and amenities, this 3 bedroom property offers spacious accommodation set over 2 floors, plus a large attic above that could be converted into further accommodation or outside space.
Packed with original features the property would be perfect as a lock up and leave holiday house, rental income generating investment or a family home.
Due to its central location, it also could be an ideal commercial business opportunity.
The property would benefit from some updating and would require renovation work in the kitchen.
Bergerac airport is only 25 minutes away and Bordeaux an hour & 35 minutes.
Read more ...
Ground Floor
The front door leads into;
Lounge / Kitchen / Diner (approx 35 m2)
- tiled floor, exposed stonework and beams
- electric heater
- plumbing ready for new kitchen
Hallway / access to the back door (approx 7m2)
- tiled floor with shelving
Utility (approx 2m2)
- access to rear entrance
- boiler and plumbing
Bathroom 1 (approx 3.5m2)
- shower, sink, bidet
- electric heater
WC (approx 1.2m2)
Wooden staircase leading to the 1st floor
Bedroom 1 (approx 14.5m2)
- wooden floors & exposed beams
- electric heater
Bedroom 2 (approx 17m2)
- wooden floors & exposed beams
- electric heater
- built in cupboards
Bedroom 3 / Study (approx 7m2)
- wooden floor
Bathroom 2 (approx 4m2)
- shower, toilet, sink
- electric heater
Alcove / Study (approx 2.8m2)
Corridor & Landing (approx 9m2)
- wooden floor
- cupboard
------
Information about risks to which this property is exposed is available on the Géorisques website : https://www.georisques.gouv.fr
*These data are for information only and have no contractual value. Leggett Immobilier cannot be held responsible for any inaccuracies that may occur.*
**The currency conversion is for convenience of reference only.
DPE blank.