Register to attend or catch up on our 'Buying in France' webinars -
REGISTER
Register to attend or catch up on our
'Buying in France' webinars
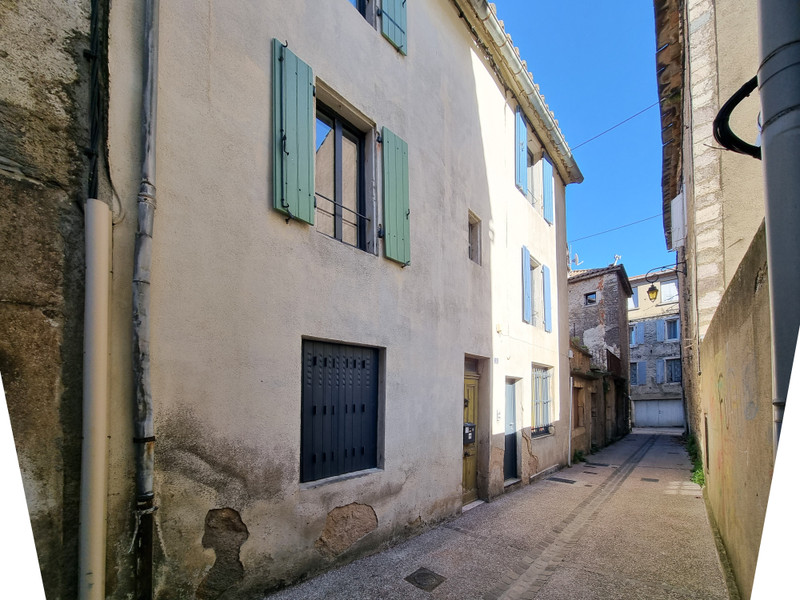

Search for similar properties ?

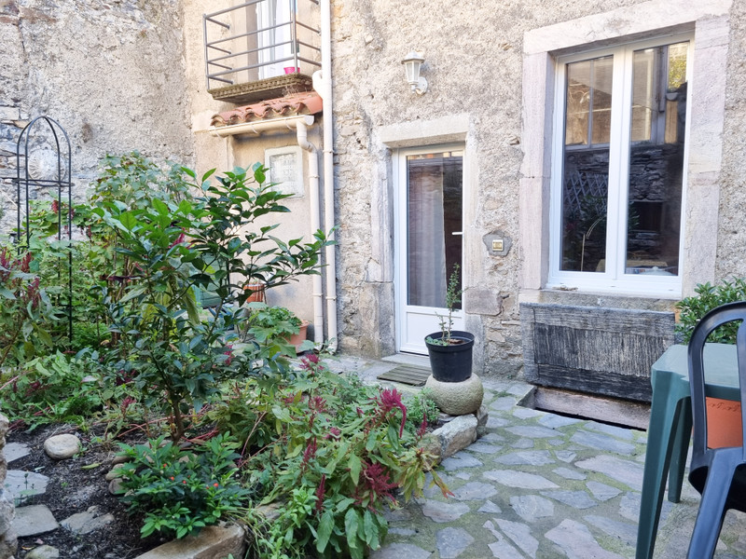
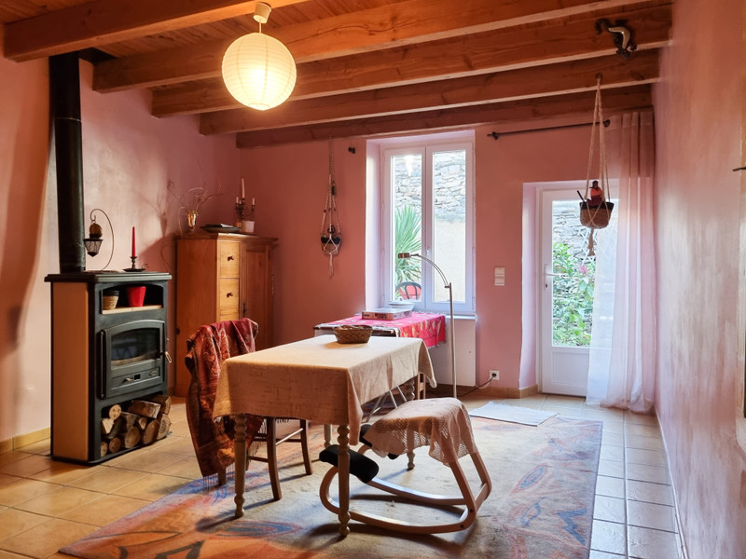
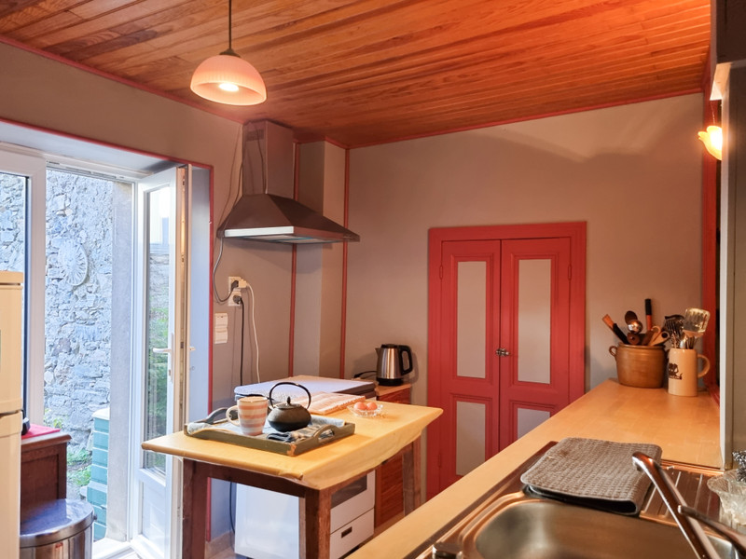
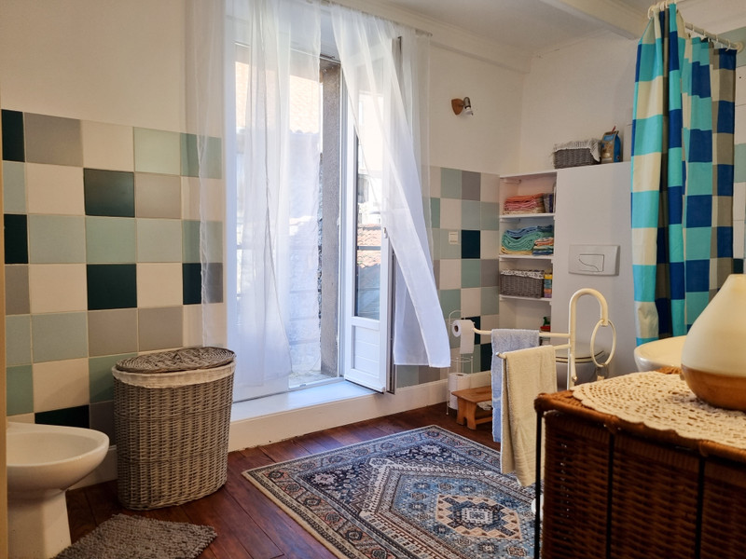
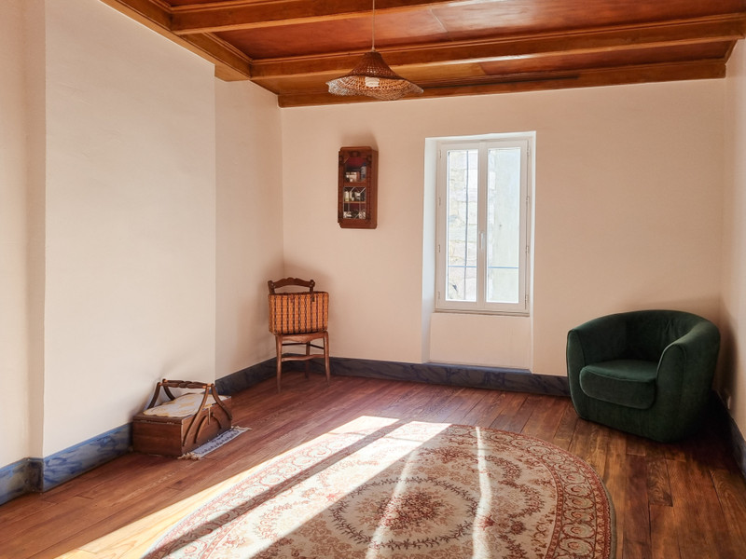
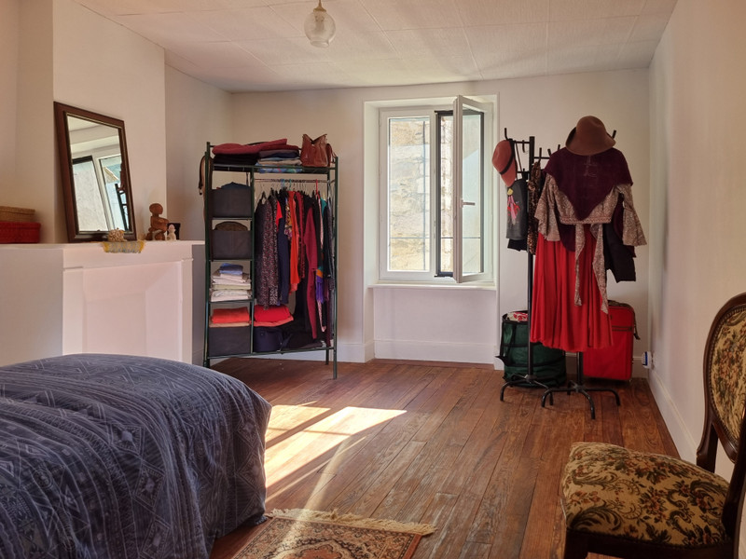
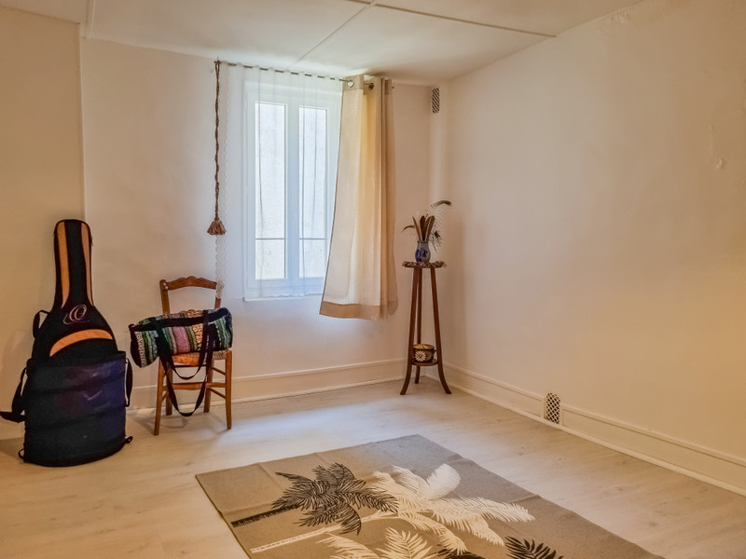
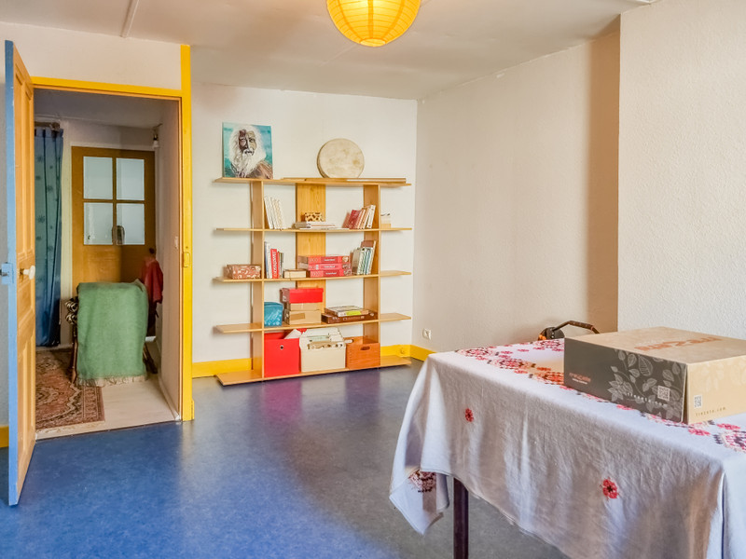
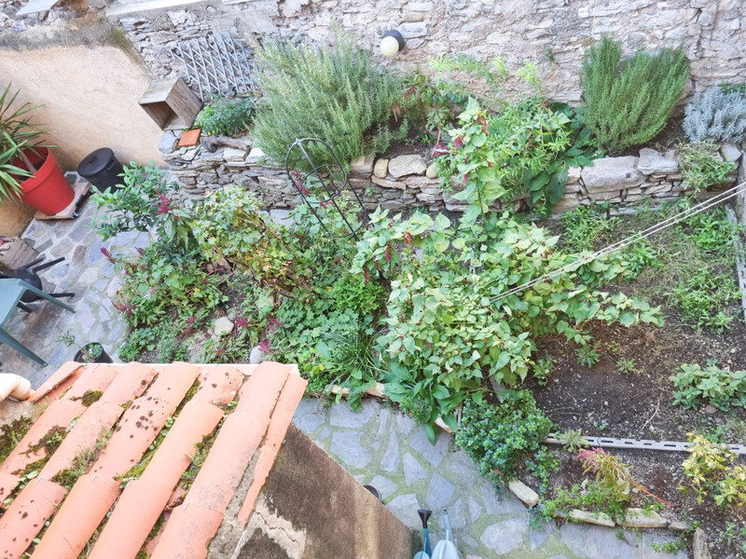
| Ref | A17044 | ||
|---|---|---|---|
| Town |
SAINT-PONS-DE-THOMIÈRES |
Dept | Hérault |
| Surface | 146 M2* | Plot Size | 24 M2 |
| Bathroom | 1 | Bedrooms | 5 |
| Location |
|
Type |
|
| Features |
|
Condition |
|
| Share this property | Print description | ||
 Voir l'annonce en français
Voir l'annonce en français
|
|||
Authentic and pretty village house (total surface area approximately 177 m² of which 146 m² habitable) in the heart of the small town of Saint Pons de Thomières, in the calm of the narrow streets, you can reach the amenities on foot. This house was created from two houses, which explains its number of rooms and its layout. Many old details have been preserved and the renovation that has been done (with ecological materials) embellish its charm. Spread over 3 levels with additional attics, this house offers 5 large bedrooms, a kitchen and a living room opening onto a green courtyard, a spacious shower room with toilet and large cellars. Read more ...
This house is full of authentic charm and consists of a ground floor with a large open-plan entrance with a sink and a wall cupboard, and a cellar at the back which has been converted into a laundry room. There is also another very large cellar.
The first floor has a kitchen with a corner fireplace and a living room with a wood burner and an electric radiator, both of which open onto the courtyard (23 m²) where you will find a small garden and a toilet. There are also two large bedrooms on this level with wooden floors and PVC double glazed windows.
The 2nd floor offers a large shower room with washbasin, shower, bidet and wc, this room is enhanced by the balcony overlooking the garden. 3 other large bedrooms (approx. 2 x 14 m² + 16.60 m²).
This house benefits from insulation on the floor of the attics and the ceiling of a cellar. The roof was revised in 2022. The house is connected to the mains drainage system. PVC double glazed windows and doors. Heating: wood burner, electric radiator, heating systems will be required in the bedrooms.
------
Information about risks to which this property is exposed is available on the Géorisques website : https://www.georisques.gouv.fr
*These data are for information only and have no contractual value. Leggett Immobilier cannot be held responsible for any inaccuracies that may occur.*
**The currency conversion is for convenience of reference only.