Register to attend or catch up on our 'Buying in France' webinars -
REGISTER
Register to attend or catch up on our
'Buying in France' webinars
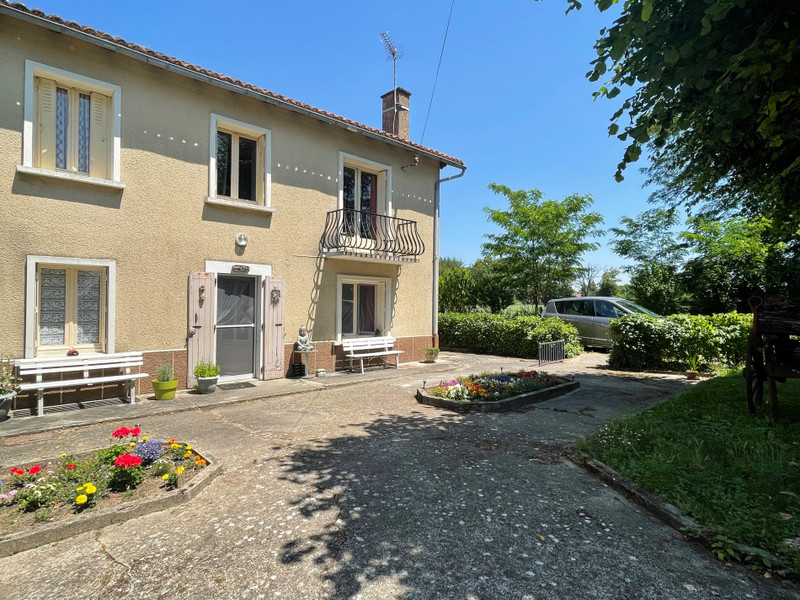


Search for similar properties ?

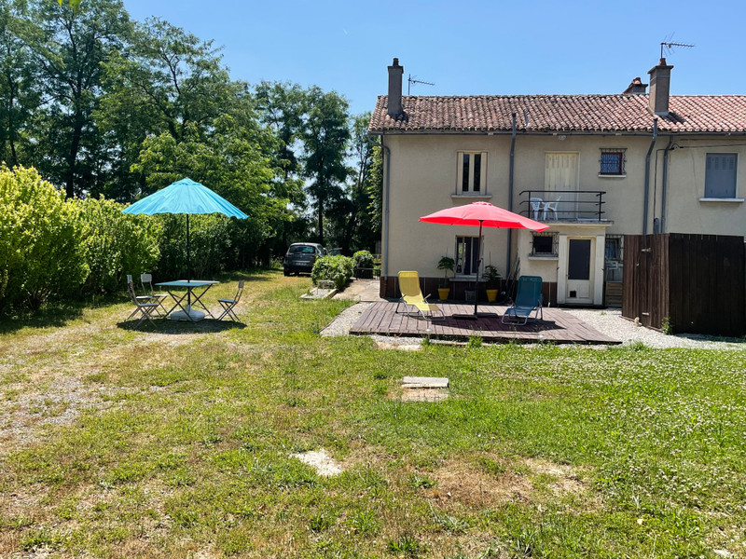
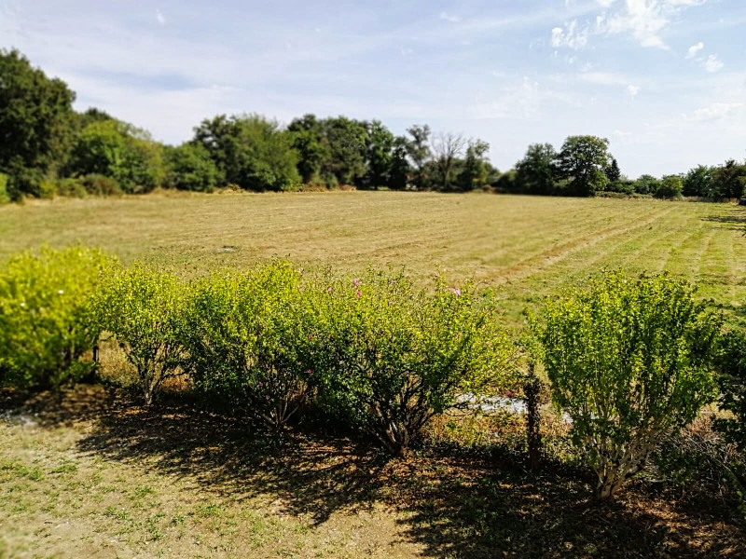
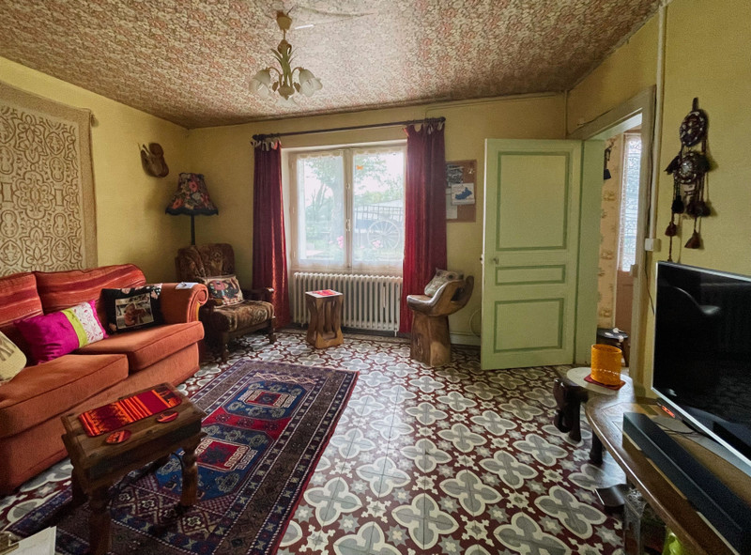
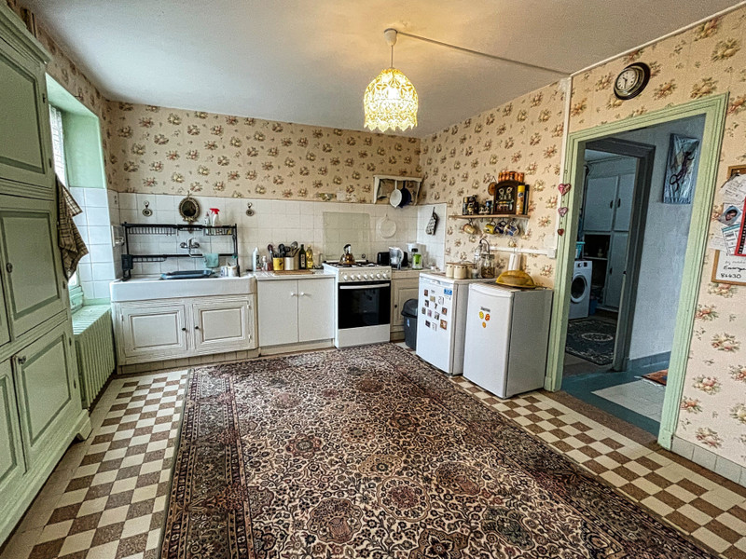
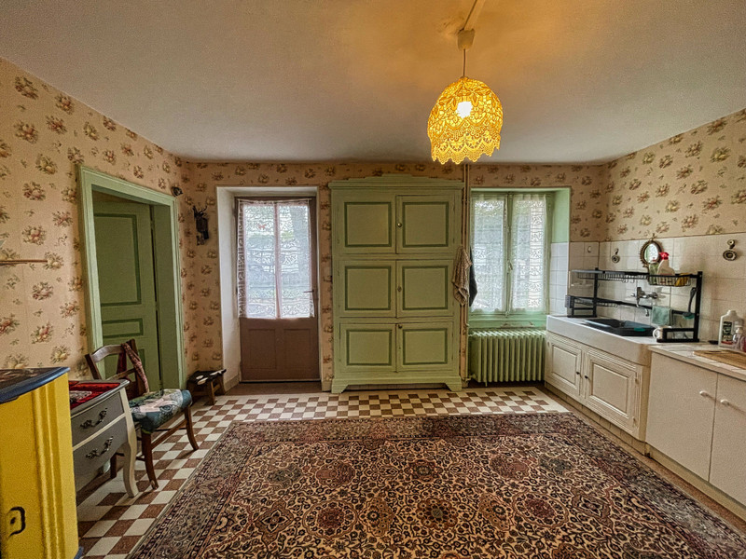
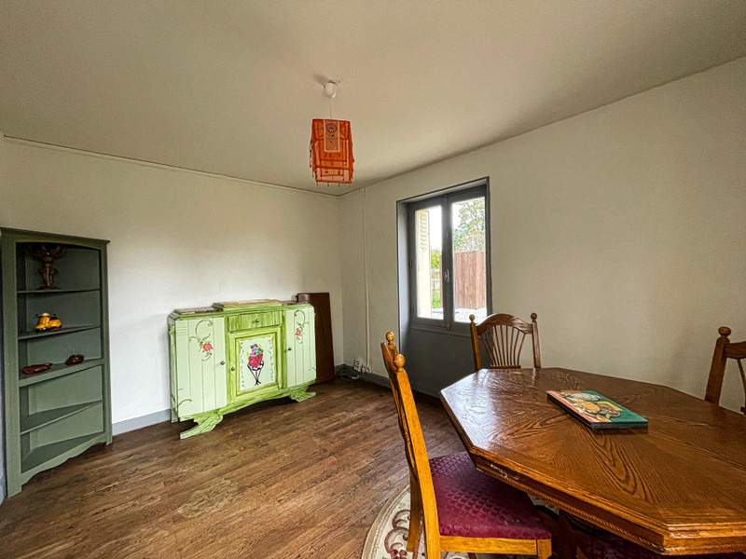
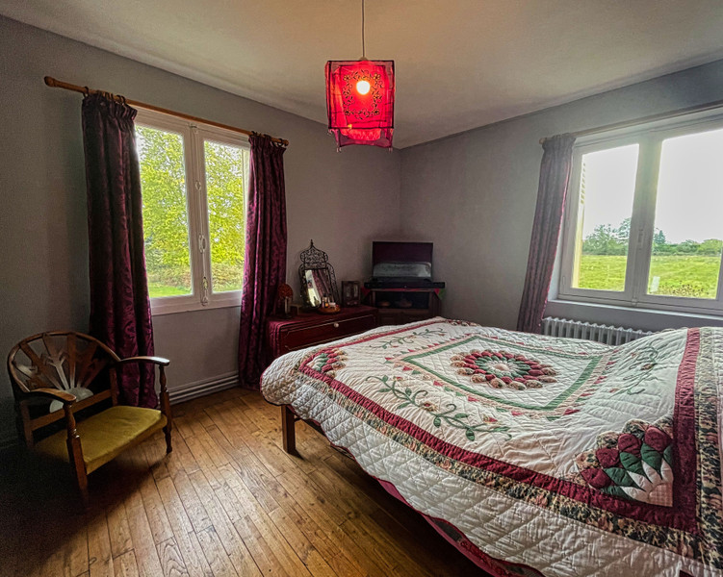
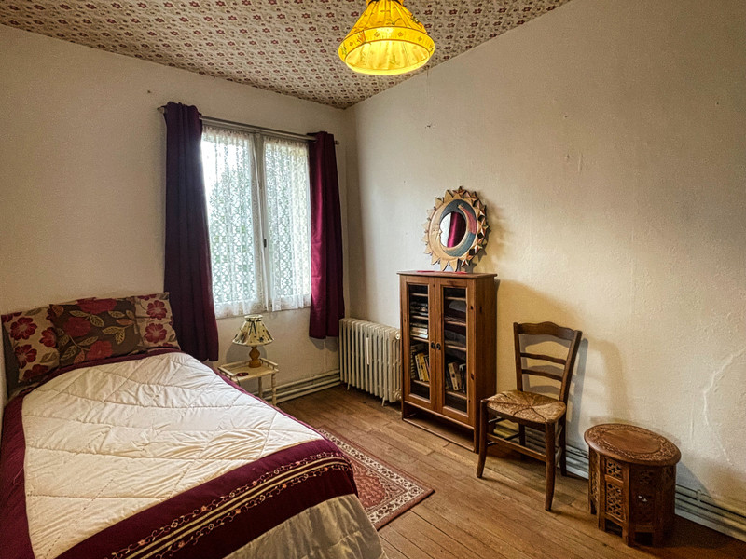
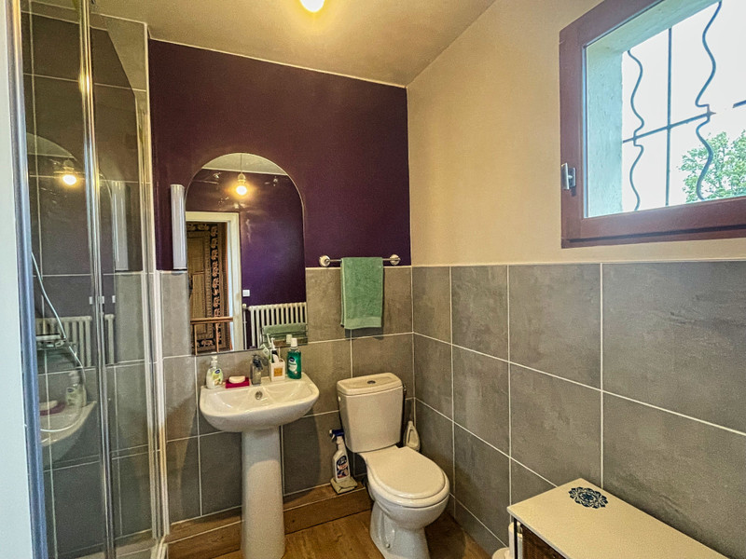
| Ref | A16990 | ||
|---|---|---|---|
| Town |
LUCHAPT |
Dept | Vienne |
| Surface | 106 M2* | Plot Size | 13740 M2 |
| Bathroom | 1 | Bedrooms | 4 |
| Location |
|
Type |
|
| Features | Condition |
|
|
| Share this property | Print description | ||
 Voir l'annonce en français
| More Leggett Exclusive Properties >>
Voir l'annonce en français
| More Leggett Exclusive Properties >>
|
|||
This semi-detached property, perfect as either a permanent or holiday home, offers approximately 106m² of living space and is situated in a small hamlet not far (7 km) from the popular town of L’Isle Jourdain, a thriving market town on the river Vienne which offers a good selection of shops, bars restaurants and a supermarket, as well as being on the doorstep of a wealth of walks and river-based sport activities. The train station at Lussac Les Châteaux is only 29 km away with direct links to Poitiers where you have TGV connections to Paris, Bordeaux, London and Brussels. Limoges airport is within an easy motoring distance (60 km) and the famous motor racing circuit du Val de Vienne is just 15 km away. This ready to move into property benefits from new electrics and a recently installed septic tank. Enjoy an affordable quality of life.
Read more ...
The layout is as follows.
Gated entrance into the front courtyard garden, with driveway to the side.
Ground floor.
Front door into Kitchen (13 m²) with fitted sink and tiled floor.
To the right a door to the lounge (14 m²) with original decorative floor tiles.
Dining Room (13 m²) with oak parquet flooring. This room communicates with the lounge.
From the kitchen a door opens to a hallway with a door to the Laundry/Boiler Room (6 m²) a staircase leading to the first floor, downstairs toilet and a door opening to the rear garden.
First floor.
The landing provides access to 4 bedrooms (14 m²) (11 m²) (10 m²) (9 m²), the newly fitted shower room and a door opening to a little balcony overlooking the garden. Parquet flooring throughout.
New electrics and new septic tank.
Opposite is a two-storey garage, with further outbuildings and a small plot of land behind.
------
Information about risks to which this property is exposed is available on the Géorisques website : https://www.georisques.gouv.fr
*These data are for information only and have no contractual value. Leggett Immobilier cannot be held responsible for any inaccuracies that may occur.*
**The currency conversion is for convenience of reference only.
DPE blank.