Register to attend or catch up on our 'Buying in France' webinars -
REGISTER
Register to attend or catch up on our
'Buying in France' webinars
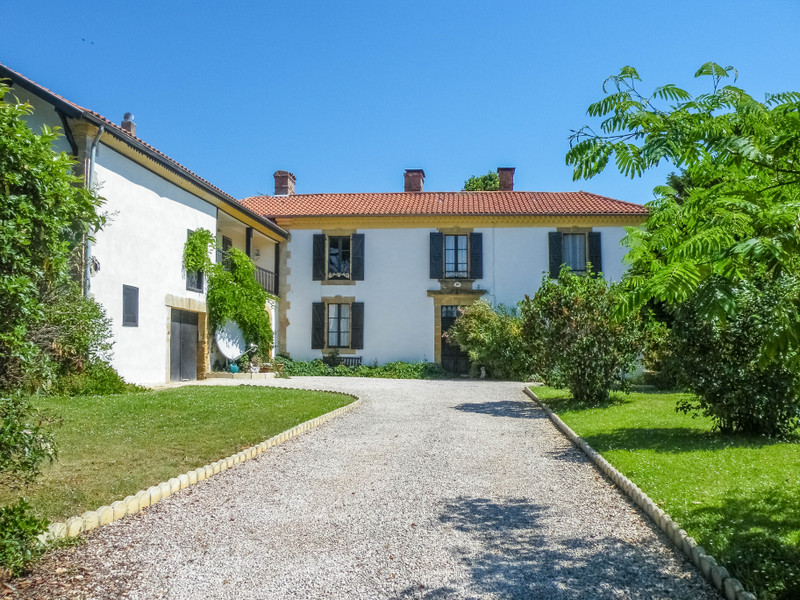

Search for similar properties ?

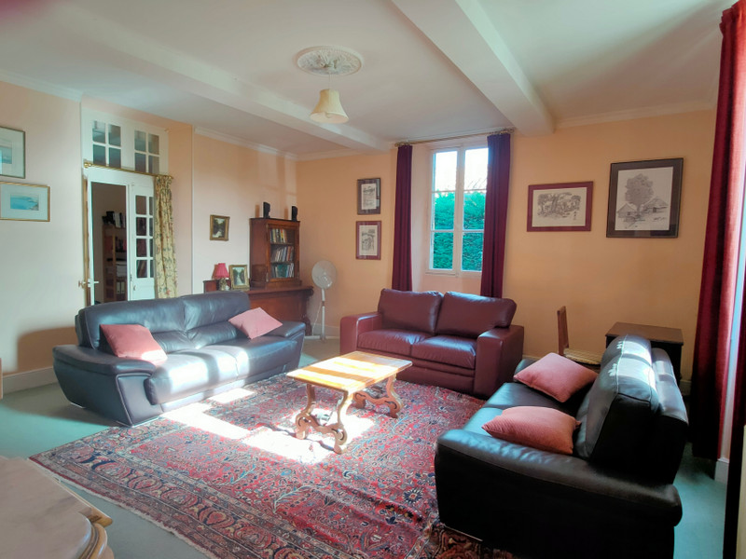
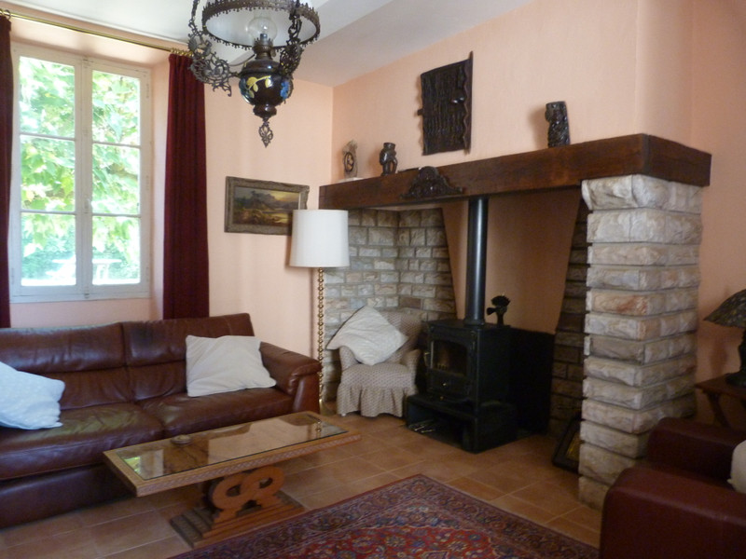
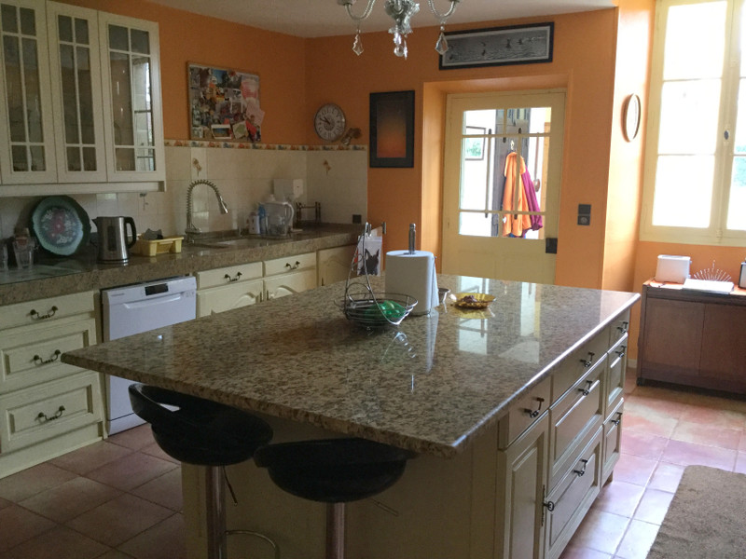
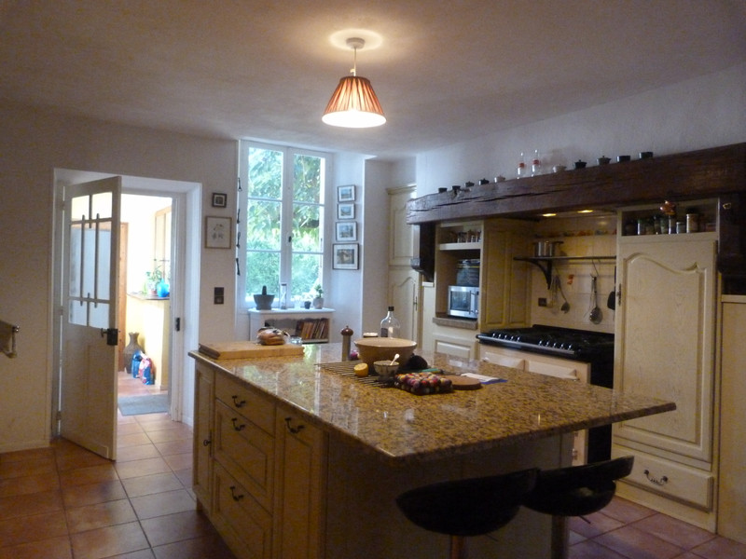
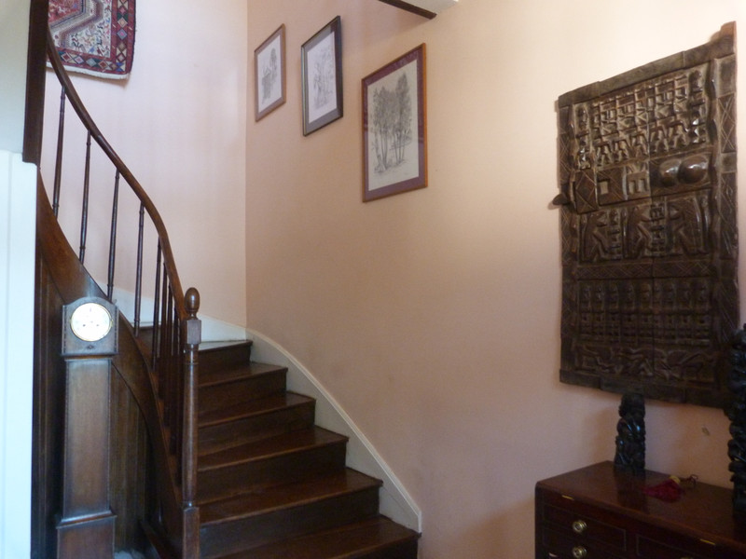
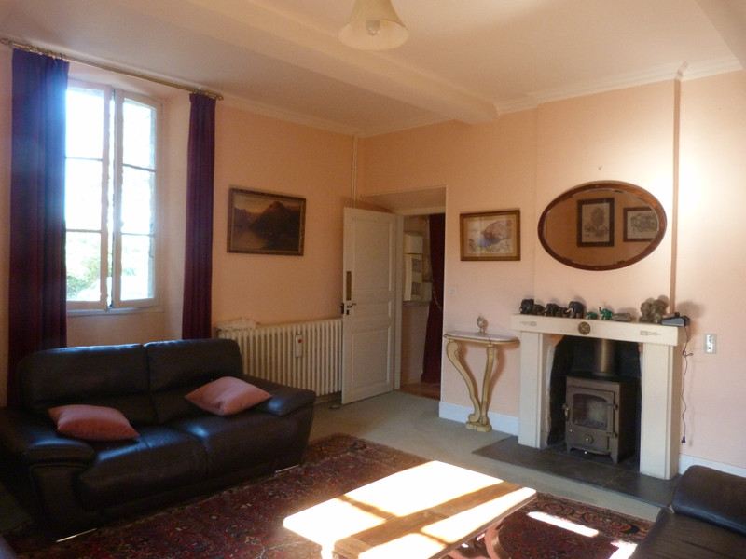
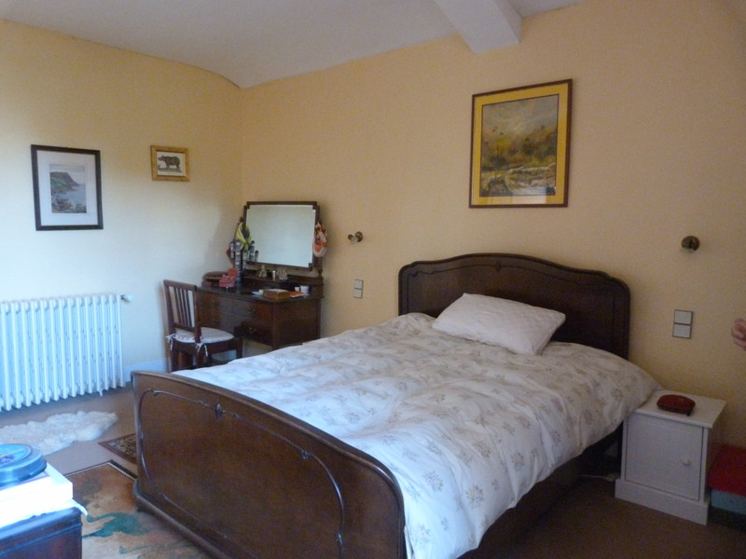
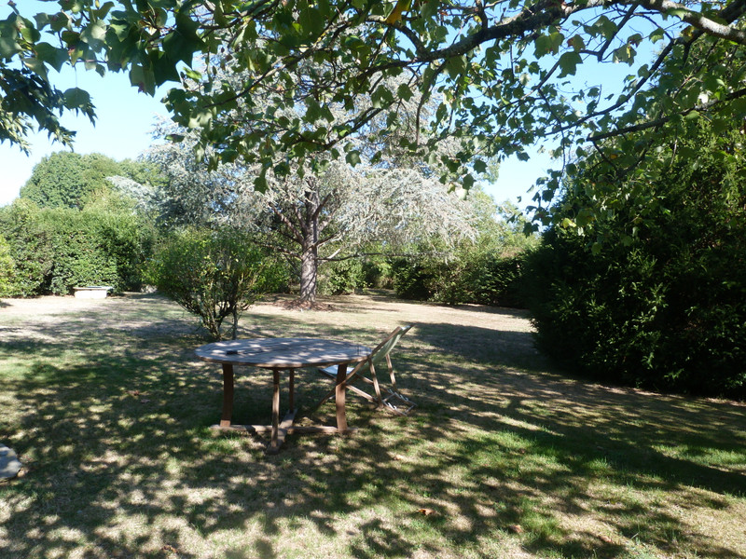
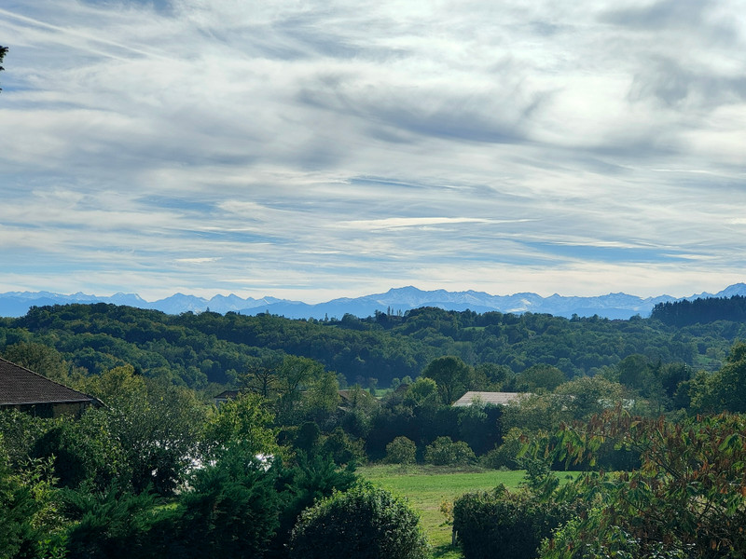
| Ref | A16923 | ||
|---|---|---|---|
| Town |
MIÉLAN |
Dept | Gers |
| Surface | 213 M2* | Plot Size | 5854 M2 |
| Bathroom | 2 | Bedrooms | 4 |
| Location |
|
Type |
|
| Features | Condition |
|
|
| Share this property | Print description | ||
 Voir l'annonce en français
Voir l'annonce en français
|
|||
Located in a pretty village close to two market towns, this property has lots to offer. 4 good sized bedrooms with space for adding additional bedroom if required, or separating part of the house to create an independent living space. The garden is nicely laid to lawn with fruit trees. Would also make an ideal equestrian property. Read more ...
Entering the property through the electric gates you find yourself in front of this impressive looking house which dates back to the 1800’s. The garden is laid to lawn with several shaded areas for sitting during the summer months.
Entering the house through the front door you are welcomed into the entrance hall with staircase, leading to the first floor, and small shower room. To the right takes you into the lovely sitting room with wood burner and large radiator. The whole house benefits from central heating run by an aerothermal system. To the rear of the room there is a cozy office.
A door on the left of the entrance hall leads to the dining room, the large fireplace with a wood burner and windows to north and south.
The kitchen is accessed from the dining room as well as through a doorway that leads out to the garden.
The kitchen is fully equipped with fitted wall and floor cupboards and a centre island. The worktops are marble and there is a great range cooker installed.
A half-glazed door leads through to the laundry room, a separate WC and door leading out to the garden.
Taking the stairs to the first floor you have a bright landing that leads you to 4 bedrooms, 1 with access to a balcony, 2 bathrooms - 1 ensuite to the master bedroom, and a storage room that could be converted in to an additional bedroom.
This room is above the barn and already has an independent staircase so could be converted, incorporating the barn downstairs, into a separate living space for visitors or perhaps some additional income.
Room sizes (approximate)
Entrance Hall 13m2
Sitting room 25m2
Office 5m2
Dining room 25m2
Kitchen 22m2
Laundry room 8m2
Master Bedroom plus ensuite 18m2 plus 25m2
Bedroom 2 26m2
Bedroom 3 23m2
Bedroom 4 11m2
Balcony 5.8m2
Storage room 25m2
Outbuildings
Barn area 1 (with boiler)
Barn area 2 (workshop)
Garage
Potting room
Hayloft
------
Information about risks to which this property is exposed is available on the Géorisques website : https://www.georisques.gouv.fr
*These data are for information only and have no contractual value. Leggett Immobilier cannot be held responsible for any inaccuracies that may occur.*
**The currency conversion is for convenience of reference only.