Register to attend or catch up on our 'Buying in France' webinars -
REGISTER
Register to attend or catch up on our
'Buying in France' webinars
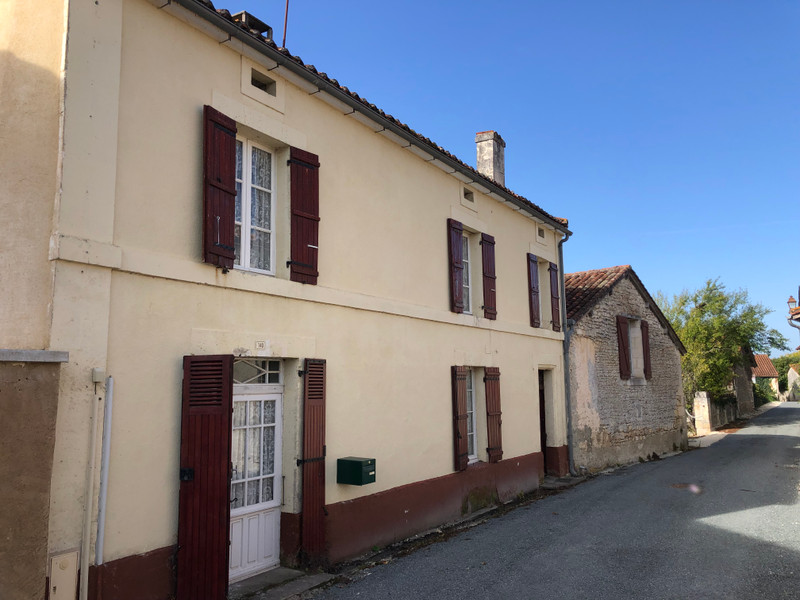

Search for similar properties ?

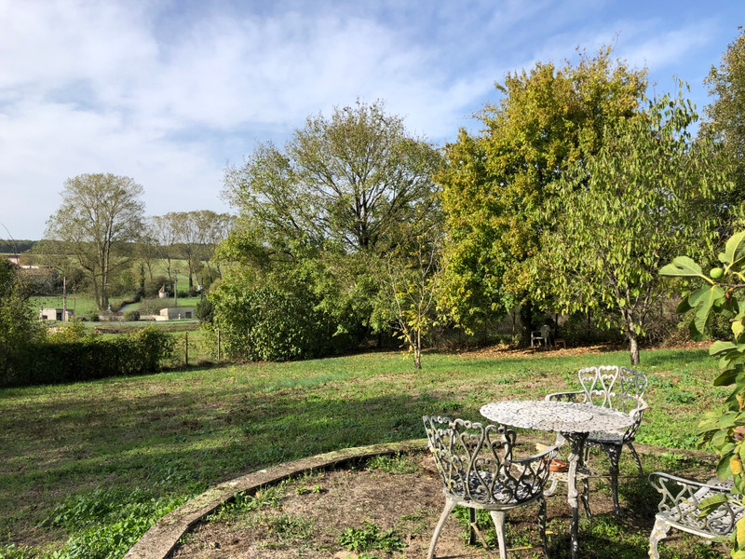
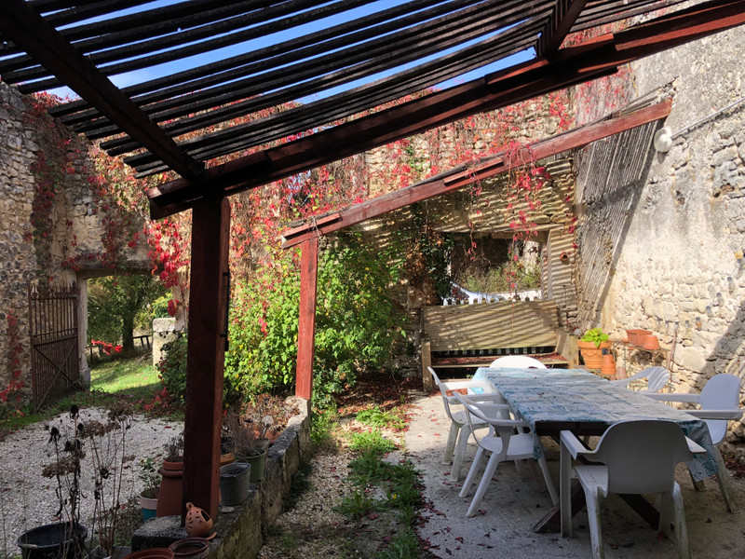
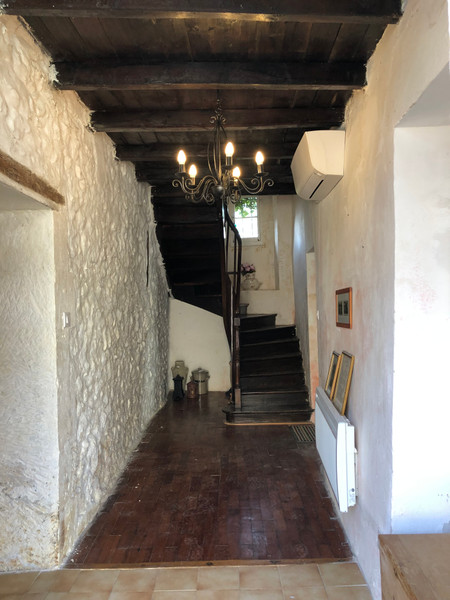
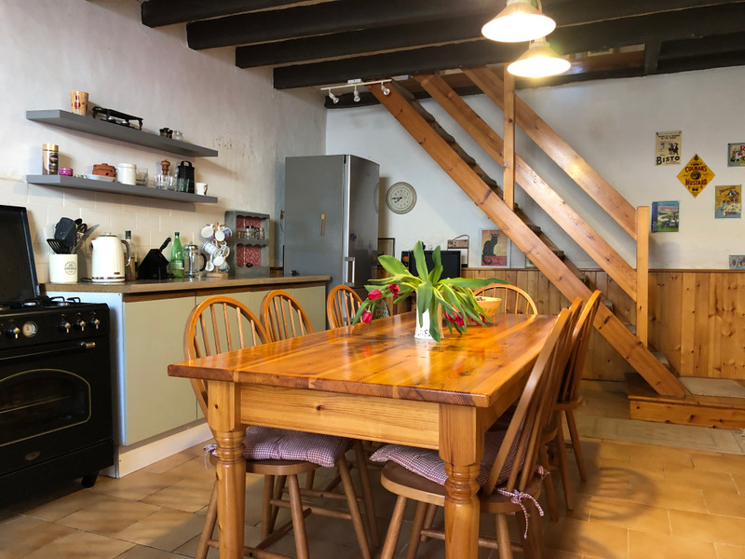
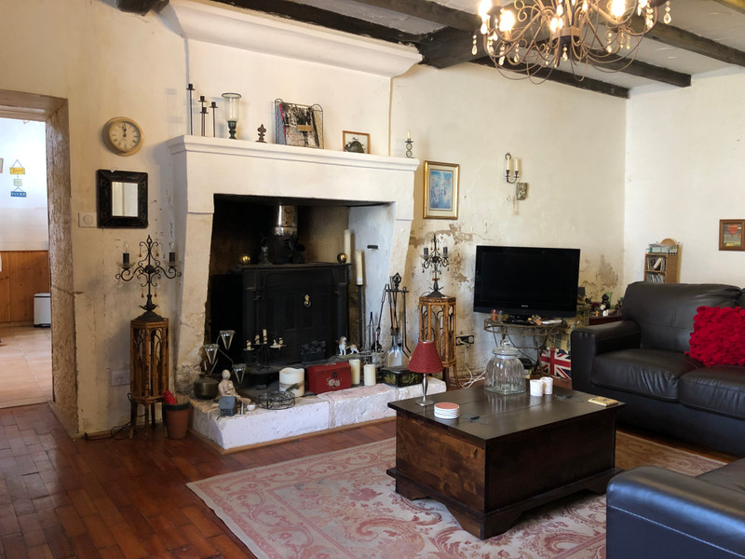
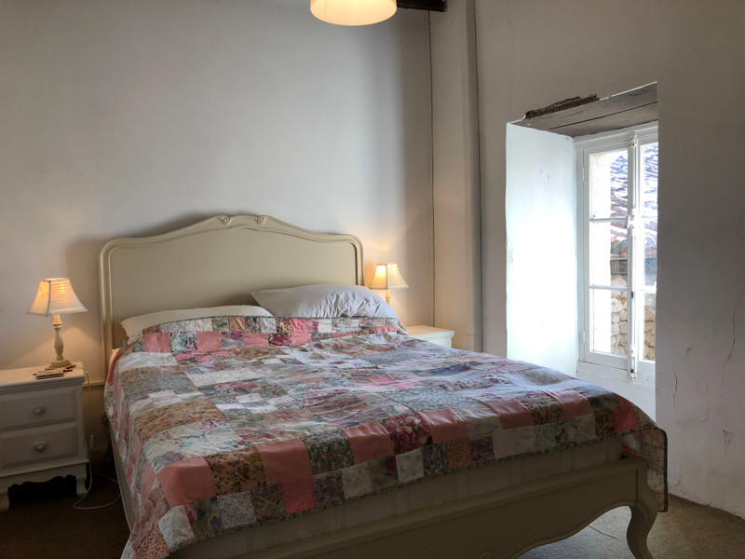
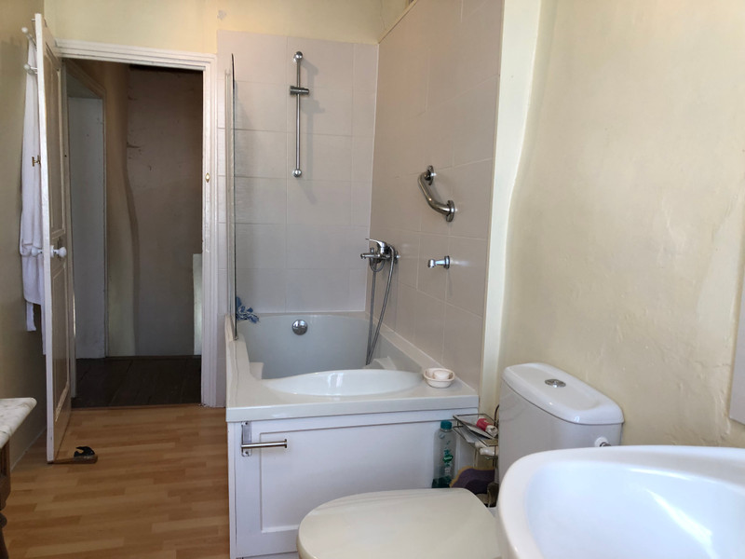
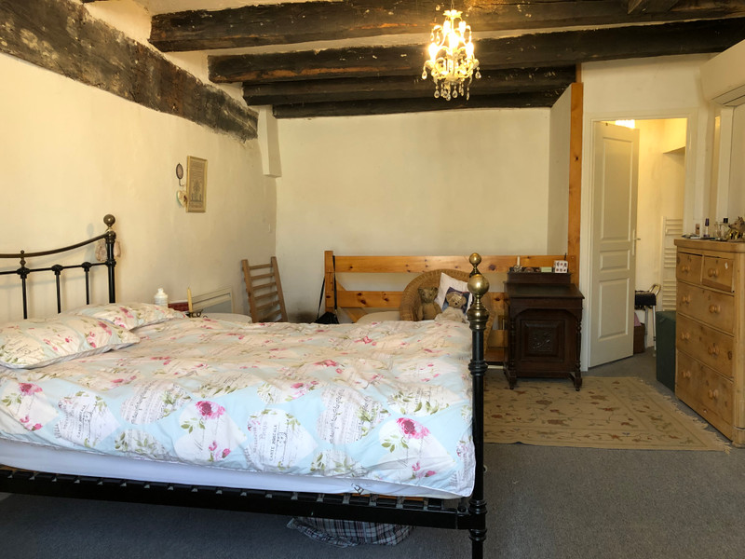
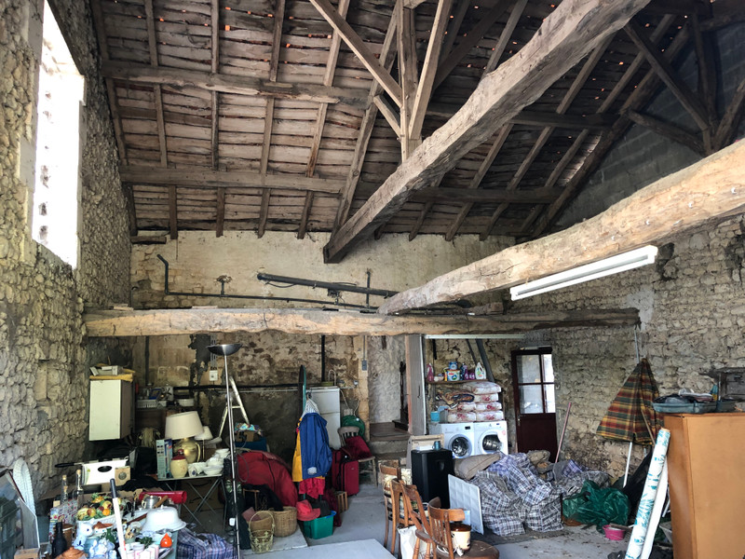
| Ref | A16764 | ||
|---|---|---|---|
| Town |
CHAMPAGNE-ET-FONTAINE |
Dept | Dordogne |
| Surface | 123.5 M2* | Plot Size | 1200 M2 |
| Bathroom | 2 | Bedrooms | 3 |
| Location |
|
Type |
|
| Features | Condition |
|
|
| Share this property | Print description | ||
 Voir l'annonce en français
Voir l'annonce en français
|
|||
Three bedroom spacious house with a large barn, a courtyard, enclosed with high stone walls and large enclosed garden, with pretty views across the valley.
Situated in a small village down a quiet lane, 8 km from Villebois Lavalette. Angouleme is 30 km away, with high-speed trains to Paris.
The house has recently been rewired throughout and has a new hot water tank. The roof is in good order and well insulated. Newly installed reversible hot/cold air conditioning units and a new heat pump which offers an economical heating/cooling system.
Read more ...
INTERIOR
Entrance hall with stairs leading to 2 bedrooms of 18 and 9m2 and a bathroom. A spacious living room of over 30m2 with fireplace and log burner. Equipped kitchen/dining room of 24m2, with stairs up to master bedroom of 21m2 and en-suite shower. All the rooms have exposed beams and high ceilings.
BARN AND EXTERIOR
The barn is accessed from the entrance hall and measures nearly 60m2, with a cement floor, large sliding door to private parking for 4 large cars and a side door to an enclosed courtyard of about 80m2. A gate leads to the garden of 800m2, entirely fenced with beautiful south facing open views.
------
Information about risks to which this property is exposed is available on the Géorisques website : https://www.georisques.gouv.fr
*These data are for information only and have no contractual value. Leggett Immobilier cannot be held responsible for any inaccuracies that may occur.*
**The currency conversion is for convenience of reference only.