Register to attend or catch up on our 'Buying in France' webinars -
REGISTER
Register to attend or catch up on our
'Buying in France' webinars
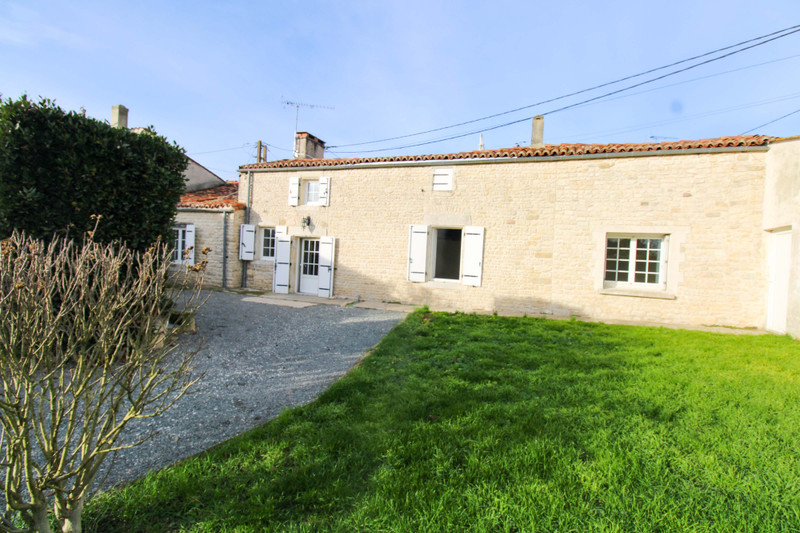

Search for similar properties ?

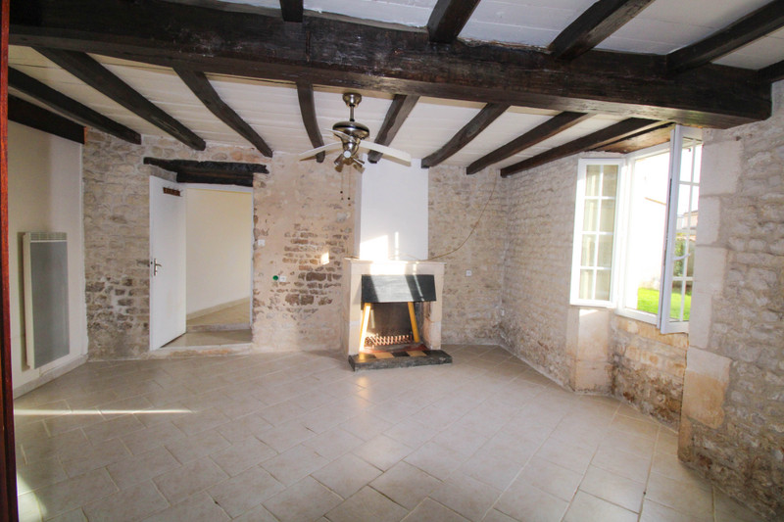
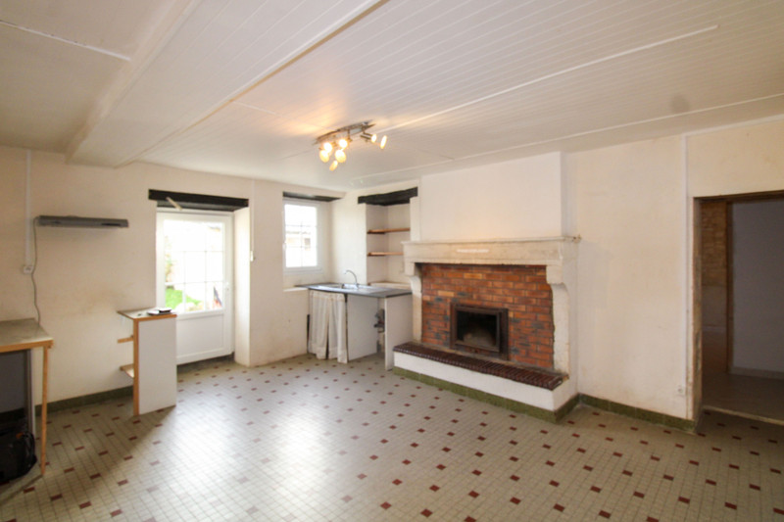
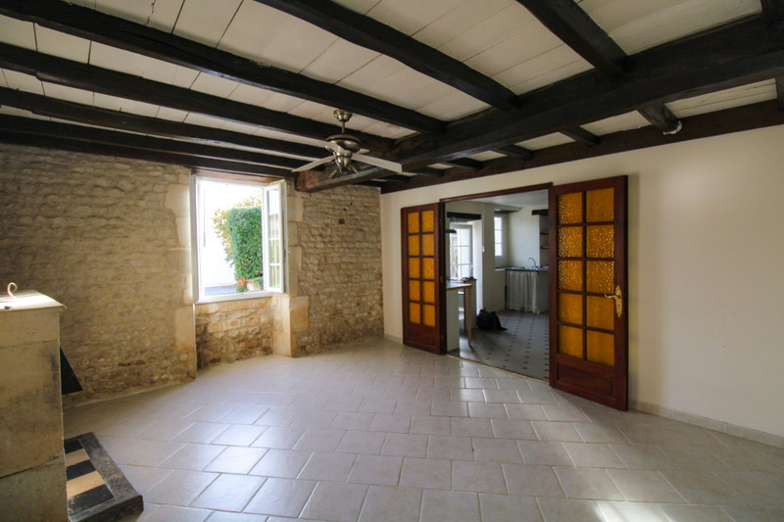
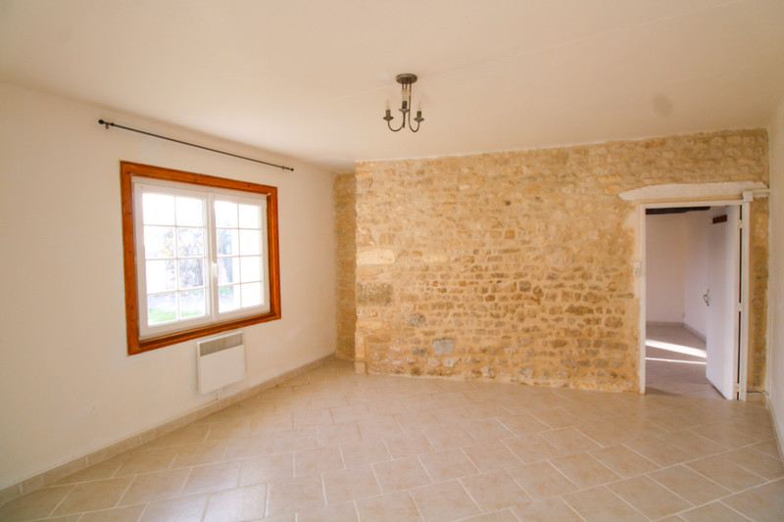
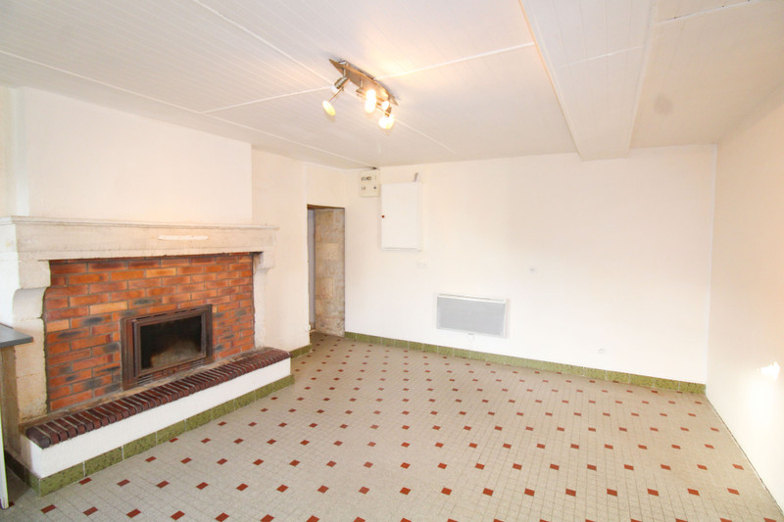
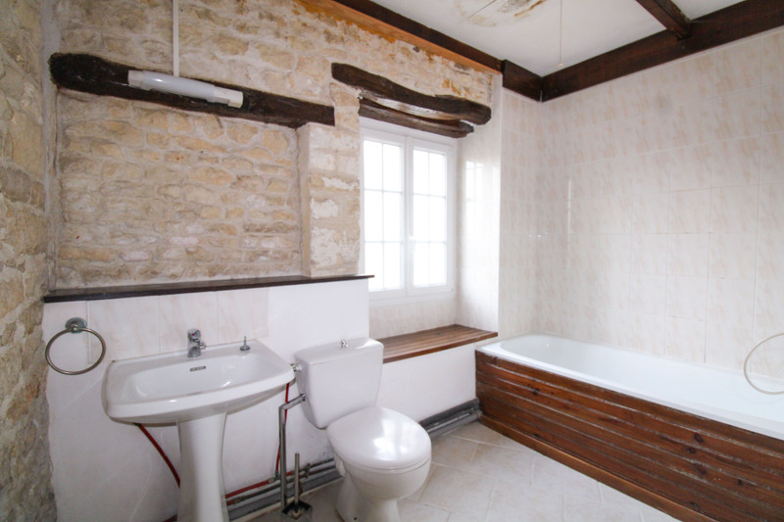
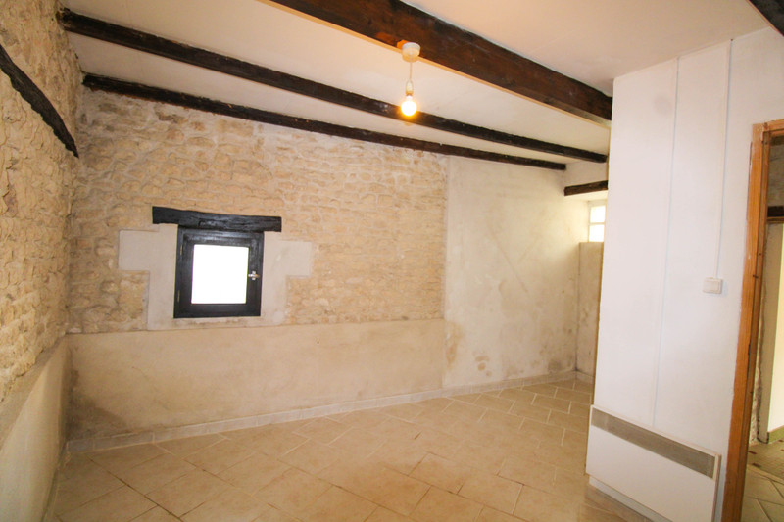
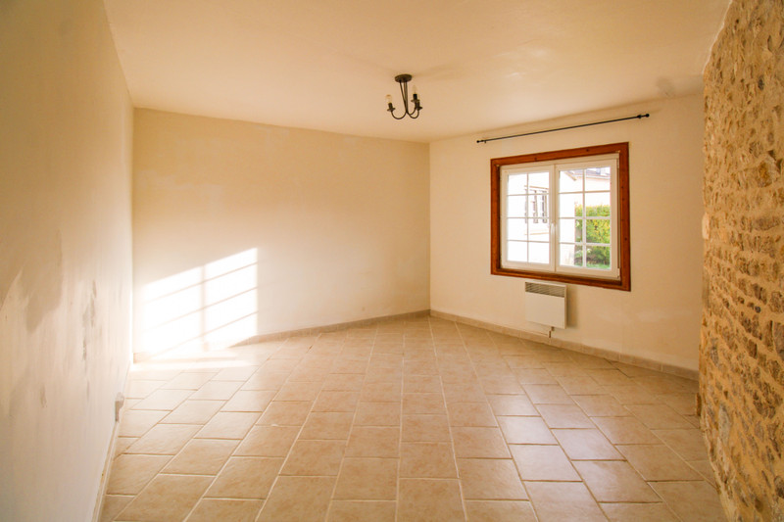
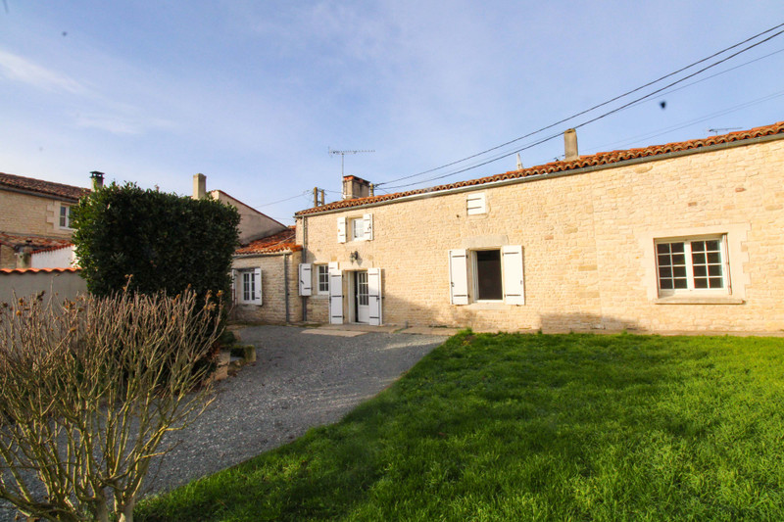
| Ref | A16737 | ||
|---|---|---|---|
| Town |
ESSOUVERT |
Dept | Charente-Maritime |
| Surface | 85 M2* | Plot Size | 384 M2 |
| Bathroom | 1 | Bedrooms | 2 |
| Location |
|
Type |
|
| Features |
|
Condition |
|
| Share this property | Print description | ||
 Voir l'annonce en français
Voir l'annonce en français
|
|||
UNDER OFFER. This is a lovely traditional stone house with two bedrooms, a large light filled living room, with open fireplace. The kitchen looks onto the garden and is basic but a good size and has plenty of space for a dining area.
There are exposed stone walls, beams and double glazing throughout.
There is a garage/workshop, and a further outbuilding with water and electricity. The garden is walled and gated.
The house is minutes from the popular market town of St Jean d'Angély which has a good selection of shops, restaurants and cafes.
Read more ...
Ground floor:
KITCHEN (21m2) wood burning fire, door to garden
LIVING ROOM (22m2) glazed doors from kitchen, open fireplace
BEDROOM 1 (17m2) Window to garden, exposed stone wall
BEDROOM 2 (11m2)
BATHROOM (6m2) with bath and WC
LAUNDRY (5m2) with hot water tank and connection for washing machine
First floor: Loft
OUTHOUSE/SUMMERHOUSE (5m2)
GARAGE (55m2)
All measurements approximate.
------
Information about risks to which this property is exposed is available on the Géorisques website : https://www.georisques.gouv.fr
*These data are for information only and have no contractual value. Leggett Immobilier cannot be held responsible for any inaccuracies that may occur.*
**The currency conversion is for convenience of reference only.