Register to attend or catch up on our 'Buying in France' webinars -
REGISTER
Register to attend or catch up on our
'Buying in France' webinars
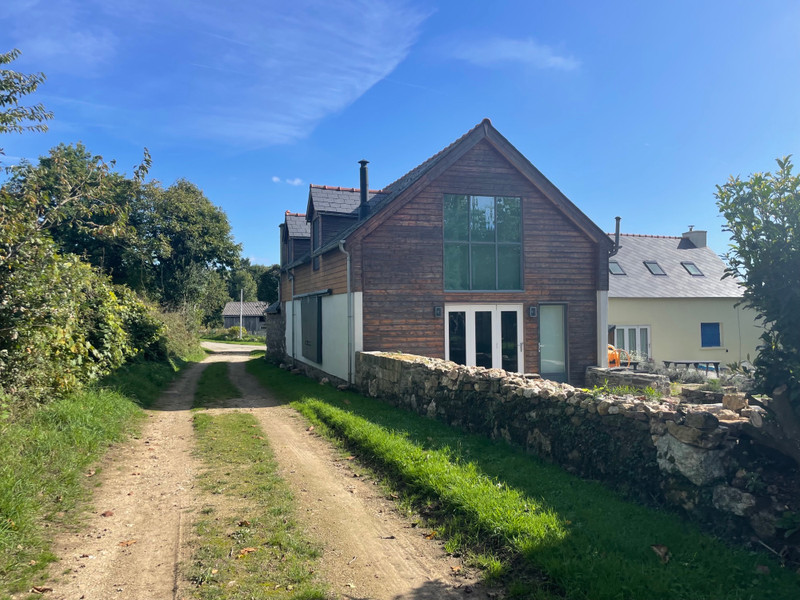

Search for similar properties ?

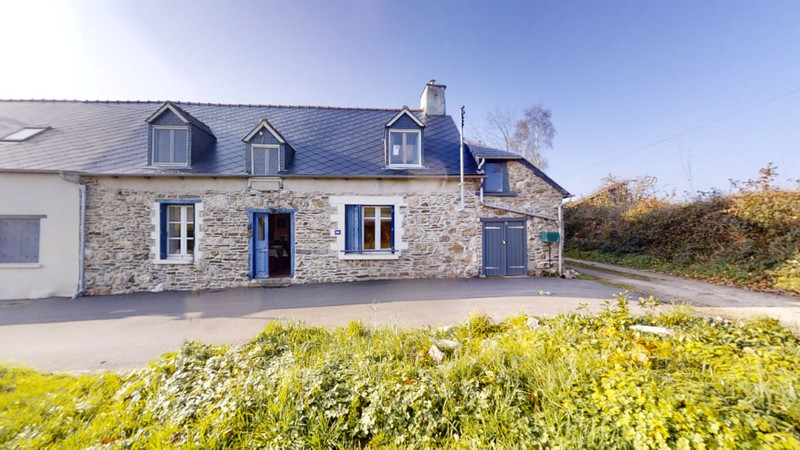
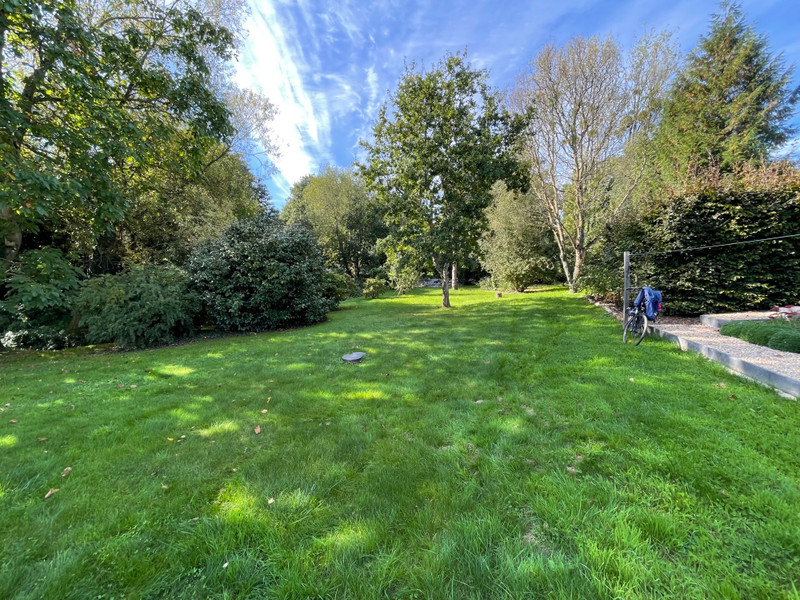
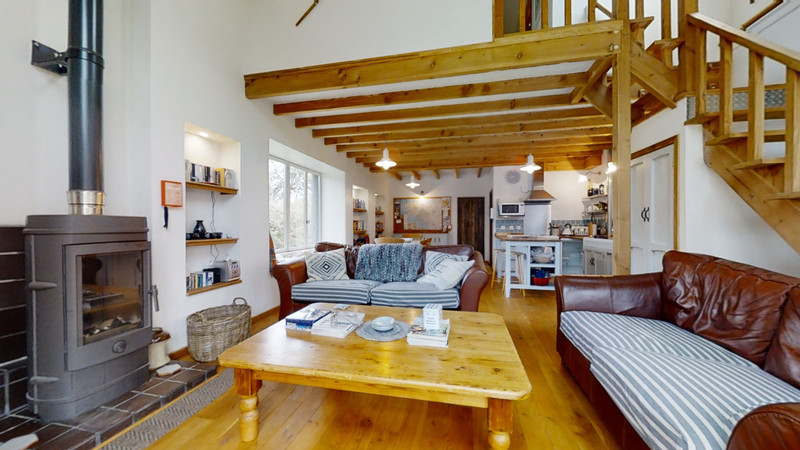
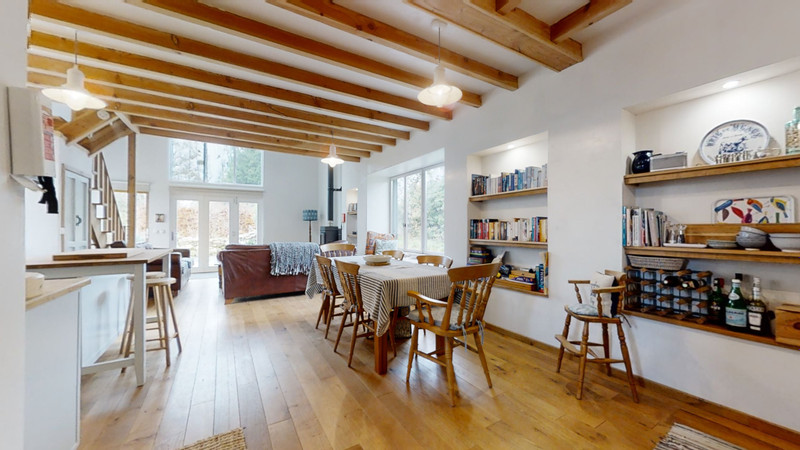
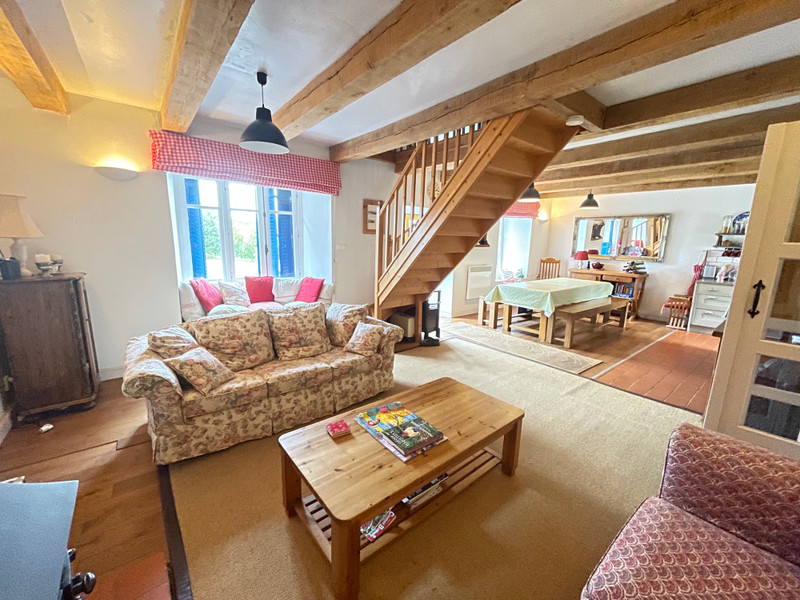
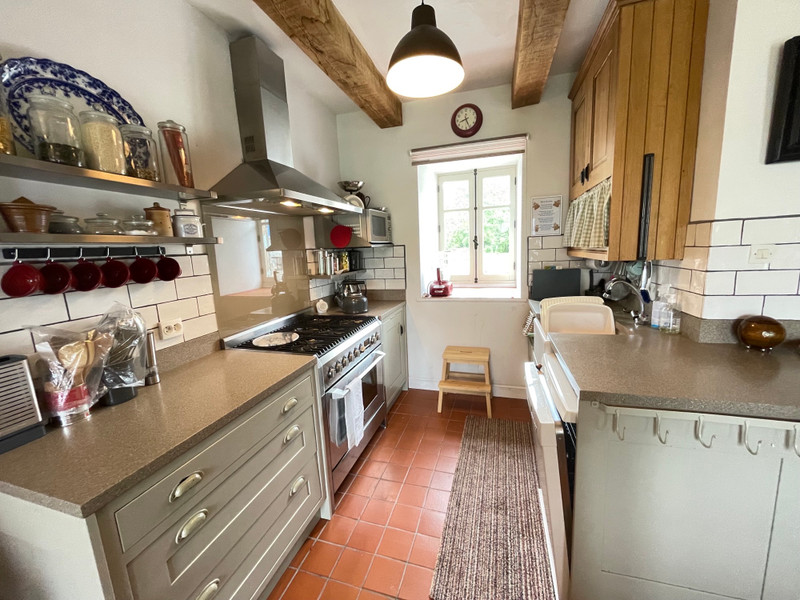
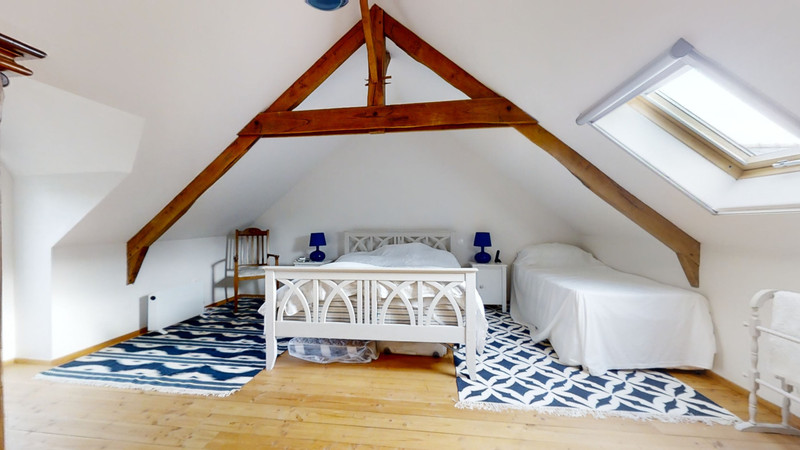
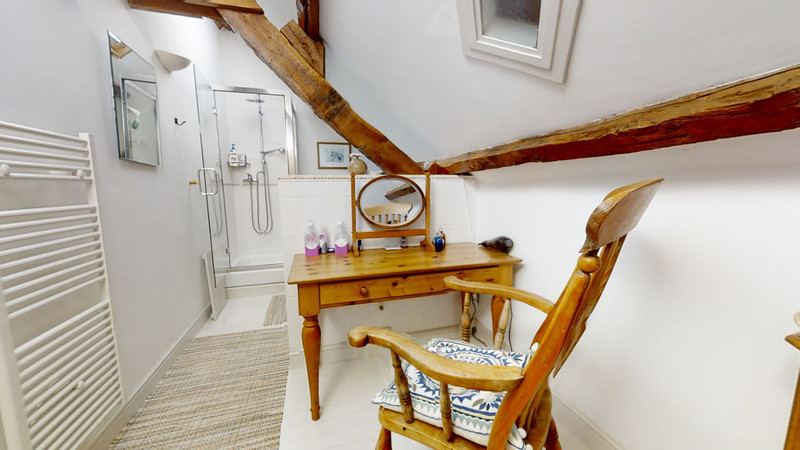
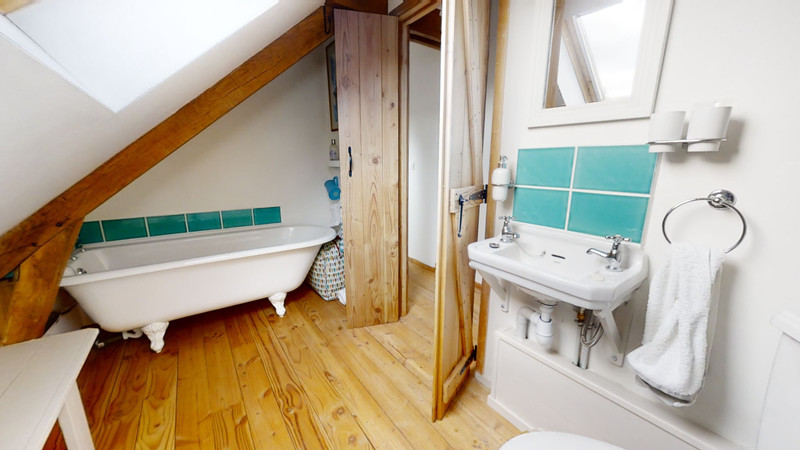
| Ref | A16736 | ||
|---|---|---|---|
| Town |
PLUMIEUX |
Dept | Côtes-d'Armor |
| Surface | 180 M2* | Plot Size | 2600 M2 |
| Bathroom | 3 | Bedrooms | 4 |
| Location |
|
Type |
|
| Features | Condition |
|
|
| Share this property | Print description | ||
 Voir l'annonce en français
Voir l'annonce en français
|
|||
2 properties for the price of one!! Situated in a small hamlet but only 10 minutes from Plemet/Loudeac and the main motorways to RENNES or VANNES. The coast is within an hour.
This is my PICK OF THE YEAR. Stunning renovation with style , attention to detail and high-quality materials.
The first property is country cottage style. Blue shutters, new roof, and original stone.
Entrance to the open plan kitchen /diner and lounge with character personified.
Exposed beams, wood burner, electric radiators.
The lounge has solid oak flooring a wood burner with wood fire place and access to the rear garden.
The kitchen has terracotta floor tiles, shaker style kitchen with bespoke kitchen units made for this space. aga style oven with extractor; dishwasher and belfast sink ,complete this fabulous space, BEAUTIFUL.. Plenty of space for a large farmhouse table LAURA ASHLEY INTERIORS.
Read more ...
There is a ground floor w,c and wash basin, with towel radiator and access to the rear garden.
The first floor has a spacious landing with wood floors and built-in units for storage.
The two spacious bedrooms are delightfully renovated and decorated, with style, grace and high-end materials, exposed A frames, wood floors, and electric radiators with double-glazed and Velux windows with blinds. The bathroom is modern and bright with wood floors, cabin shower, w,c and wash basin, velux window, and a dressing room area. Again a beautiful space.
The renovated barn is OUTSTANDING. Old meets new.
The entrance is either via the utility room or the open-plan living space.
The utility has handmade units with a tiled floor, open fireplace, and pot belly stove( not connected)
The property has a ground-floor shower room with w,c, shower cubicle, and high-quality fixtures and fittings.
The living space is a double-height vaulted ceiling bursting with natural light. Thanks to it double-height windows with bi folding doors, and fabulous view of the garden and terrasse.
Oak floors, and handmade doors with latch locks made perfectly to fit this space.
The kitchen is also equipped and in perfect harmony with the property and the standard of workmanship, with an island in the center.
Ample space in this loft-style space for a dining table and a cozy lounge with a wood burner recently installed and electric radiators.
The hand-made oak staircase leads to two bedrooms with double-glazed windows, exposed beams, and stone work, and Velux windows with mosquito and black-out blinds.
Tastefully and stylishly finished. The bathroom has a roll top bath, wood flooring, wash basin, and w,c all high end and a Velux with blind.
The property has a small patch of garden in front of the cottage and parking for two vehicles ideal if this is rented out. Attached to the cottage is a workshop with electricity. Ideal storage for outdoor furniture or indeed a workshop.
The main garden is behind the barn conversion. With two large terrasse areas, one stone paved and the other wood, a wood store, a garden shed and over 1000mém2 of garden. Completely secluded and private.
This is a very rare product don't miss out its stunning!!!
There is also a 1000m2 patch of land just a few meters away.
Please ask for the 3D virtual tour
https://my.matterport.com/show/?m=qNypQagi8Uc
DIMENSIONS:
COTTAGE:
KITCHEN/DINER/LOUNGE 50M2
HALLWAY 12M2
BEDROOM 1: 1OM2
BEDROOM2; 17M2
BATHROOM:9M2
BARN CONVERSION:
LOUNGE/KITCHEN/DINER: 55M2
UTILITY: 10M2
BATHROOM: 2,4M2
BEDROOM 1:
11M2
BEDROOM 2: 21M2
BATHROOM: 6M2
WORKSHOP: 12M2
------
Information about risks to which this property is exposed is available on the Géorisques website : https://www.georisques.gouv.fr
*These data are for information only and have no contractual value. Leggett Immobilier cannot be held responsible for any inaccuracies that may occur.*
**The currency conversion is for convenience of reference only.