Register to attend or catch up on our 'Buying in France' webinars -
REGISTER
Register to attend or catch up on our
'Buying in France' webinars
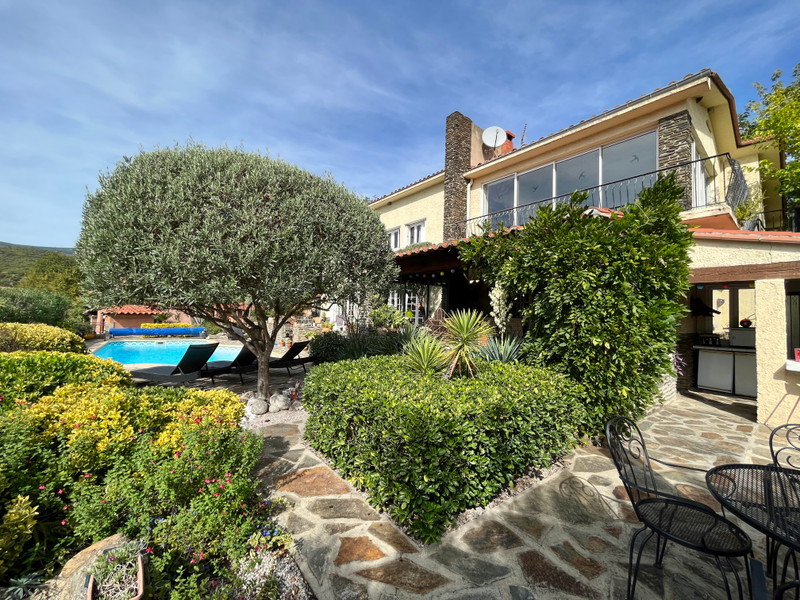

Search for similar properties ?

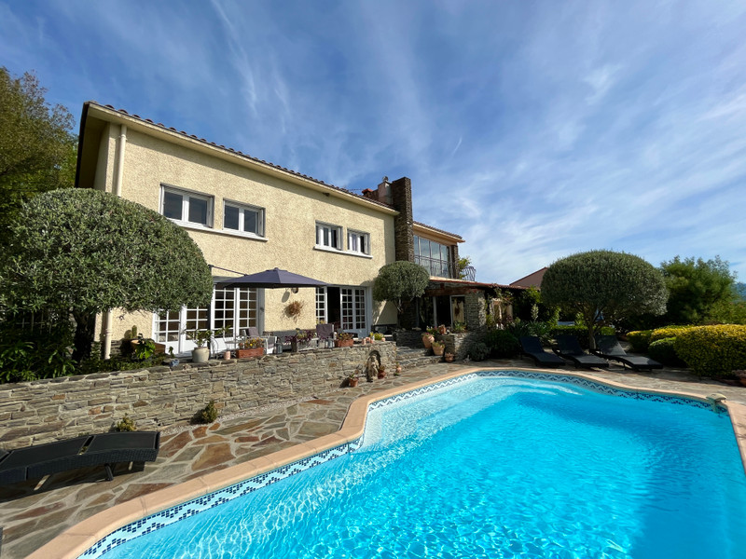
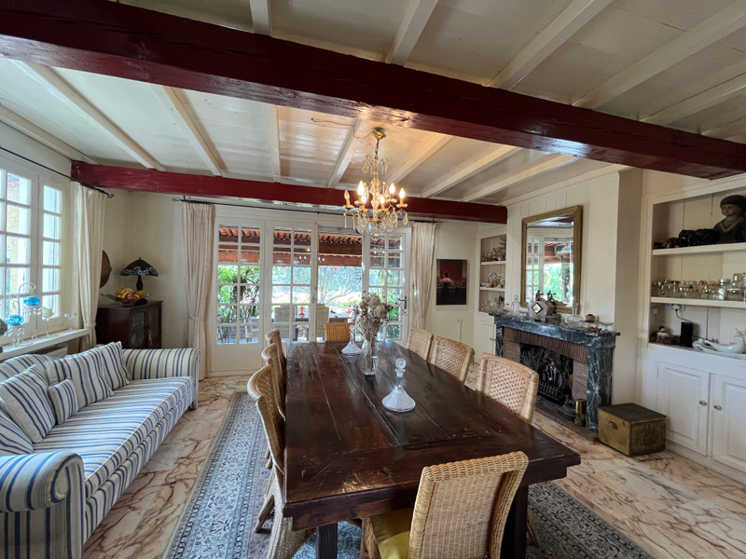
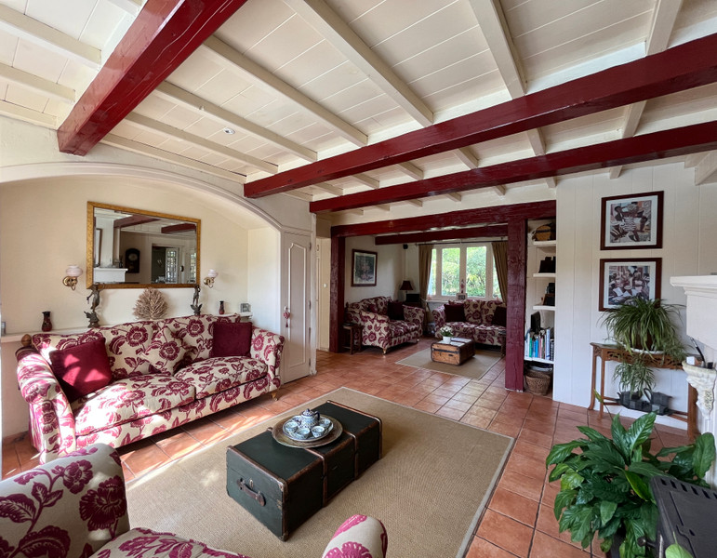
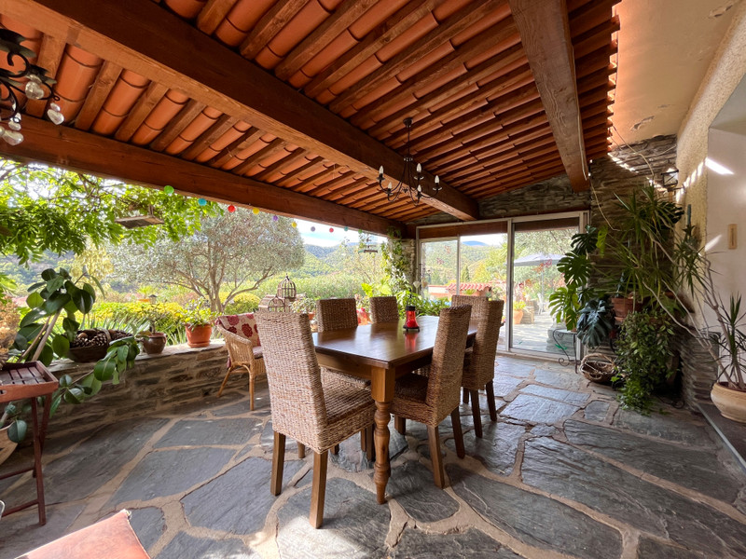
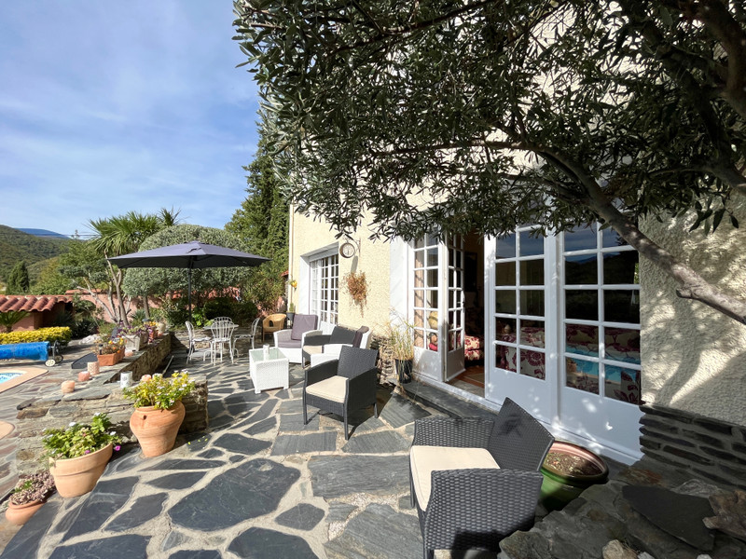
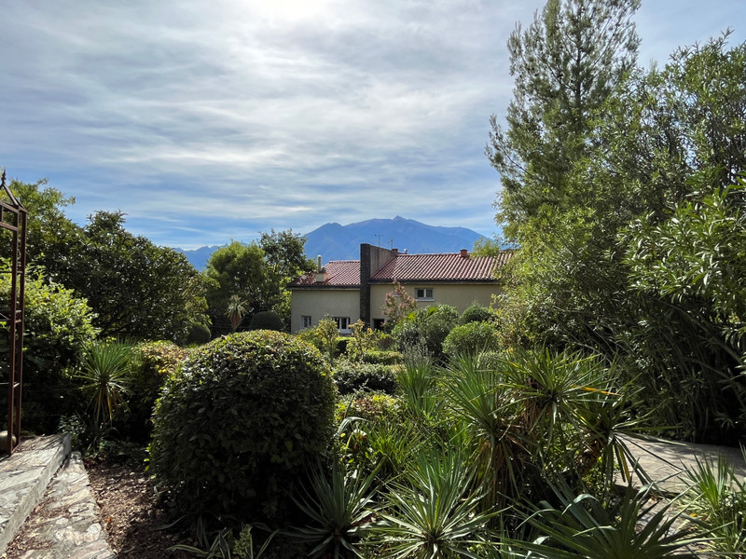
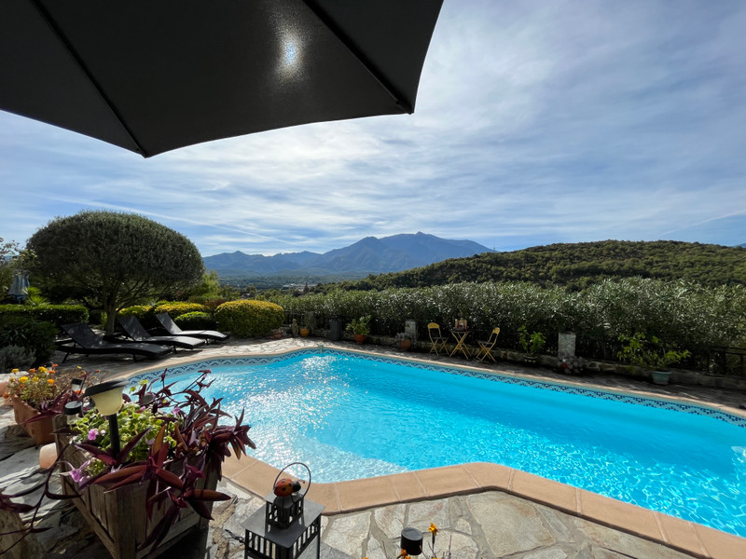
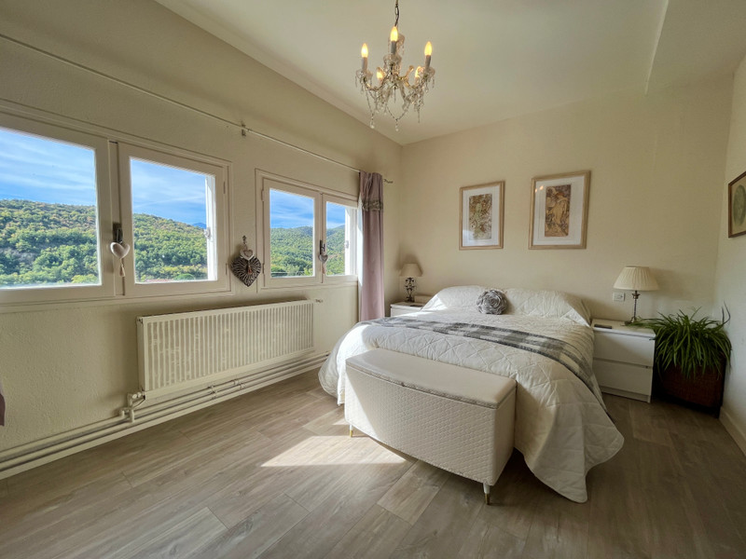
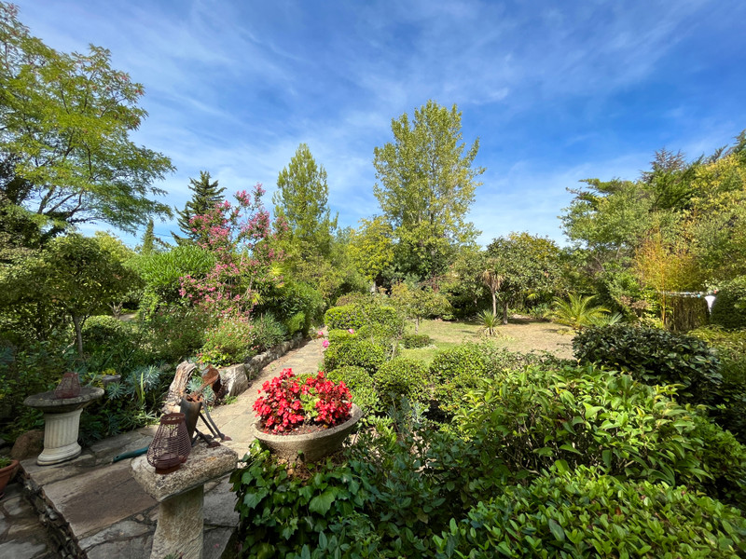
| Ref | A16528 | ||
|---|---|---|---|
| Town |
CATLLAR |
Dept | Pyrénées-Orientales |
| Surface | 200 M2* | Plot Size | 2200 M2 |
| Bathroom | 3 | Bedrooms | 6 |
| Location |
|
Type |
|
| Features |
|
Condition |
|
| Share this property | Print description | ||
 Voir l'annonce en français
Voir l'annonce en français
|
|||
This spacious 6-bedroom house is situated within waking distance to the village centre of Catllar which has baker, café, school and other basic amenities. The market town of Prades is less than 4km where you’ll find supermarkets and most amenities, Perpignan is just 45km, the ski slopes at 37km and the Mediterranean coast 56km.
Read more ...
This superb property is well situated on a large plot of over 2,200m2 with views over the sought after village of Catllar with its views towards Canigou.
The property is nestled above the village is a quiet area and with unspoilt, south facing views.
Ground floor:
Entrance hall with storage and WC.
The lounge area, that is split into two, one crating a cosy snug and the other that has French doors leading onto the beautiful pool terrace.
Also on the ground floor that are 2 bedrooms and a shower room with WC.
The open-plan kitchen and large dining room with French doors that access the superb covered terrace with summer kitchen.
1st floor:
The stairs from the lounge lead to the first floor, where you will find 4 further bedrooms, one of which is a master suite with plenty of storage and an en-suite shower room with WC.
A spacious family bathroom serves for the remaining 3 bedrooms on this floor.
Finally, there is a 40m2 games room with snooker table and sliding doors with breathtaking views from the balcony.
Exterior: The 8m x 5m swimming pool with large sun terrace, covered terrace and several different areas from which you can enjoy different views.
The large garden at the back of the house has been planted with a variety of Mediterranean plants and shrubs and has several shadier terraces to enjoy during the height of the summer sun.
Finally, there is a garage and parking and parking spaces at the property entrance.
------
Information about risks to which this property is exposed is available on the Géorisques website : https://www.georisques.gouv.fr
*These data are for information only and have no contractual value. Leggett Immobilier cannot be held responsible for any inaccuracies that may occur.*
**The currency conversion is for convenience of reference only.