Register to attend or catch up on our 'Buying in France' webinars -
REGISTER
Register to attend or catch up on our
'Buying in France' webinars
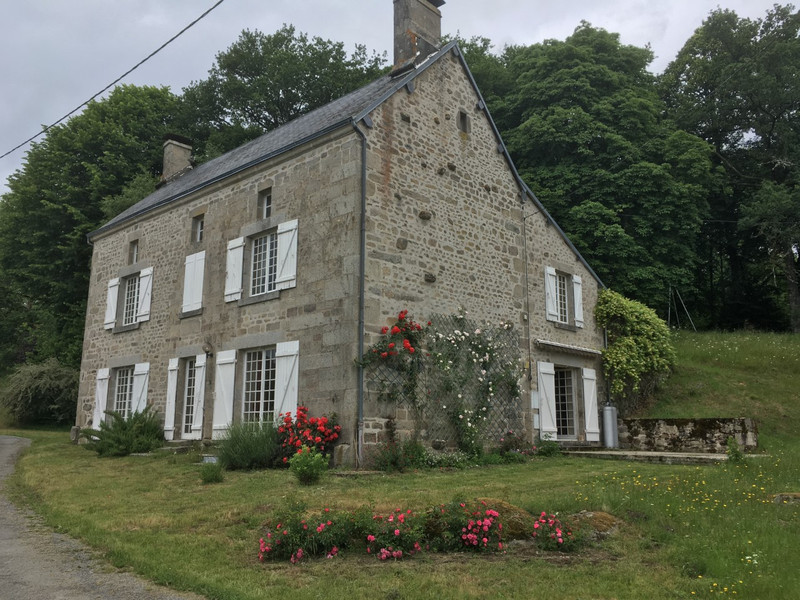

Search for similar properties ?

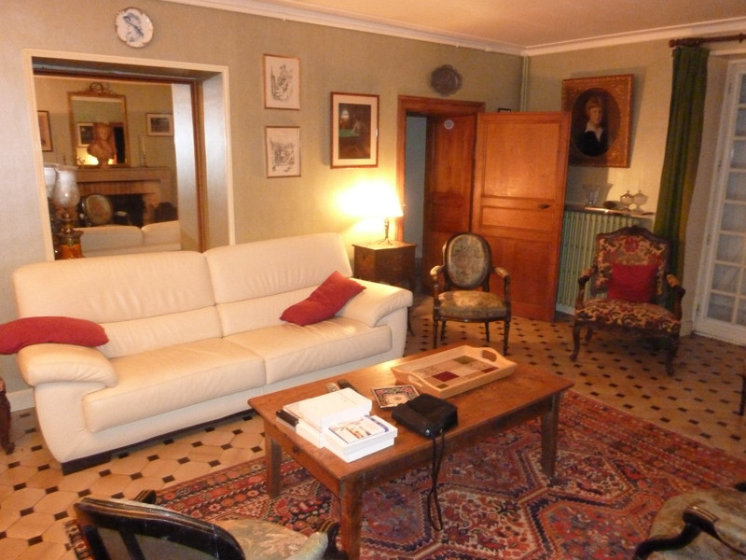


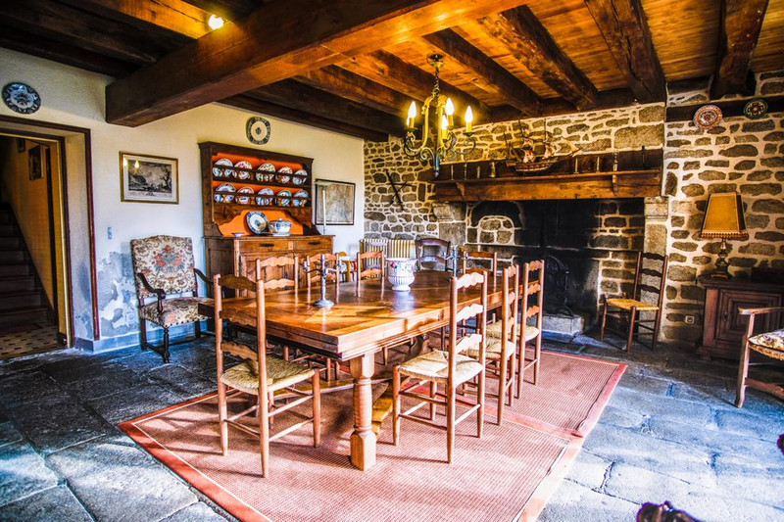
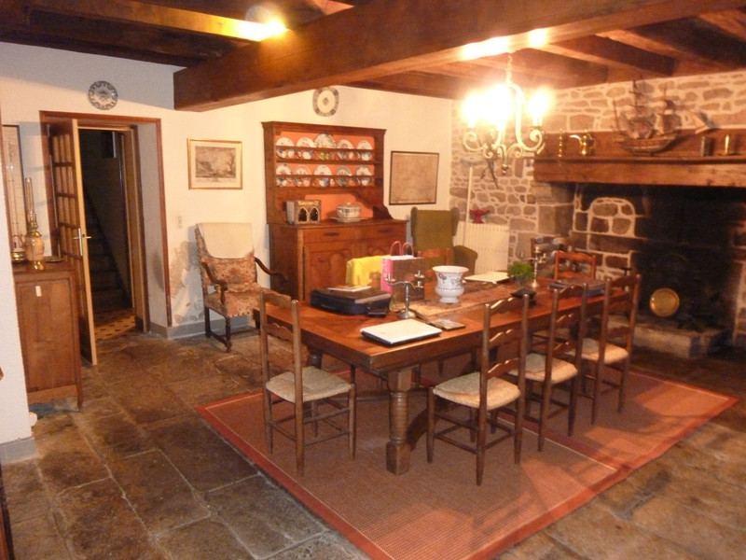
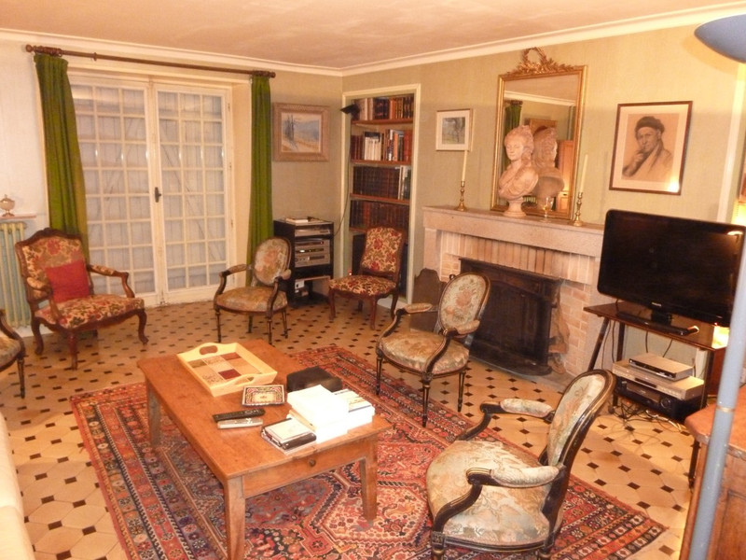
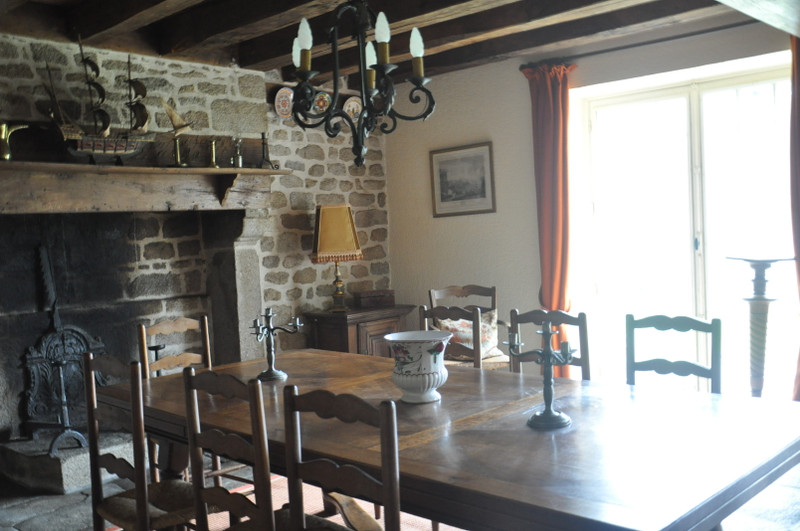
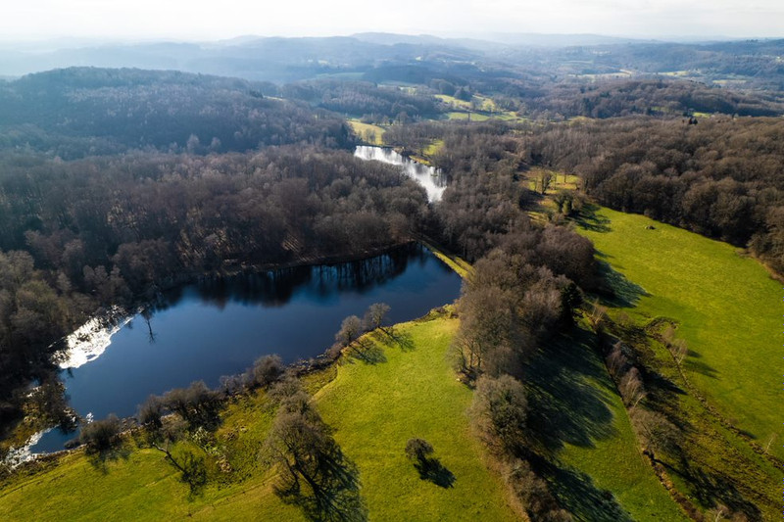
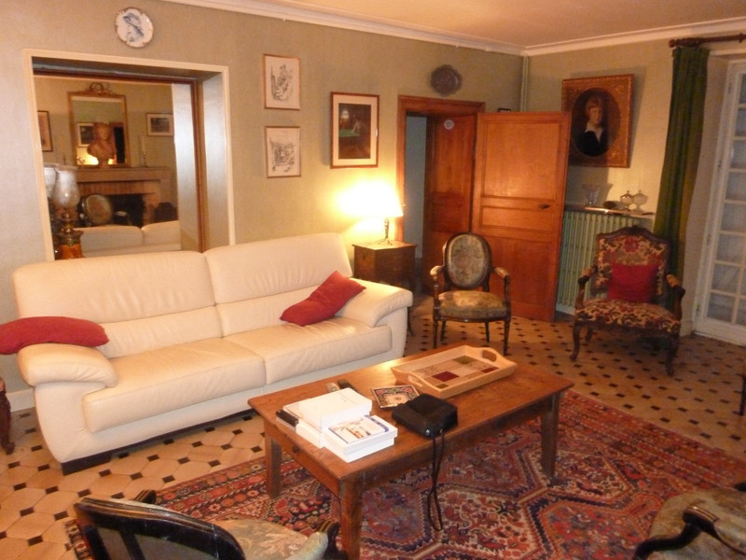
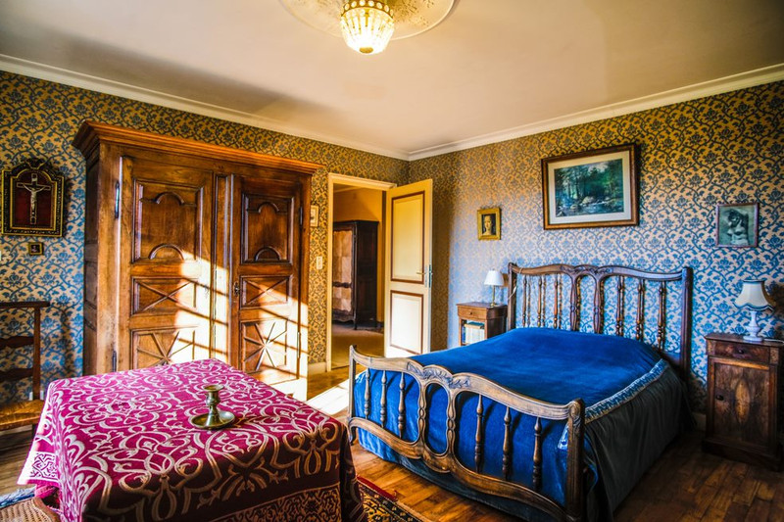
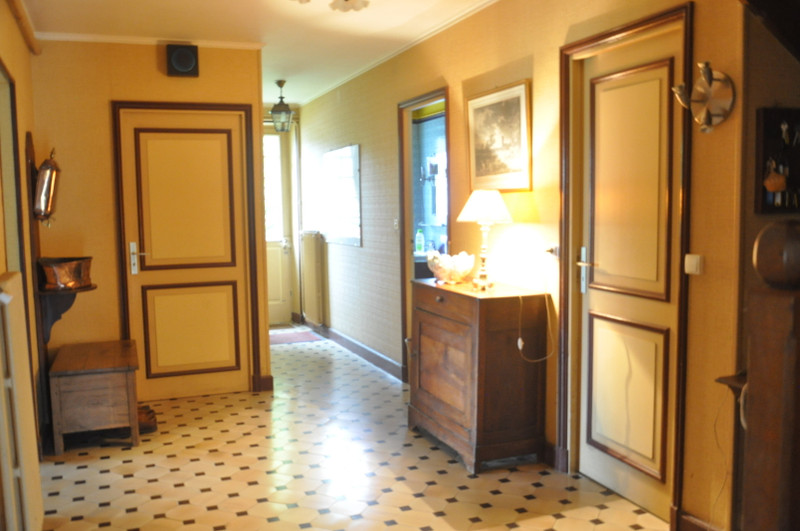
| Ref | A16266 | ||
|---|---|---|---|
| Town |
SARDENT |
Dept | Creuse |
| Surface | 192 M2* | Plot Size | 11698 M2 |
| Bathroom | 1 | Bedrooms | 4 |
| Location |
|
Type |
|
| Features |
|
Condition |
|
| Share this property | Print description | ||
 Voir l'annonce en français
Voir l'annonce en français
|
|||
The estate is made up of the main house of 192m², a house to renovate outbuildings of 608m² and a plot of just over one hectare, of land, garden and woodland.
The outbuildings consist of 4 barns, a shed and an undeveloped house.
The main house is composed of a living room, a dining room, kitchen, bathroom, WC, boiler room and an entrance on the ground floor. On the first floor, 4 bedrooms, 2 bathrooms, a toilet and an office. The second floor, a large convertible attic. Read more ...
The estate is made up of a main house of 192m², outbuildings of 608m² and a plot of just over one hectare, of land, garden and woodland.
The outbuildings consist of 4 barns, a shed and an undeveloped house.
The main house is composed of living room, dining room, kitchen, bathroom, WC, boiler room and an entrance on the ground floor. On the first floor, 4 bedrooms, 2 bathrooms, toilet and an office. The second floor, a large convertible attic.
------
Information about risks to which this property is exposed is available on the Géorisques website : https://www.georisques.gouv.fr
*These data are for information only and have no contractual value. Leggett Immobilier cannot be held responsible for any inaccuracies that may occur.*
**The currency conversion is for convenience of reference only.