Register to attend or catch up on our 'Buying in France' webinars -
REGISTER
Register to attend or catch up on our
'Buying in France' webinars
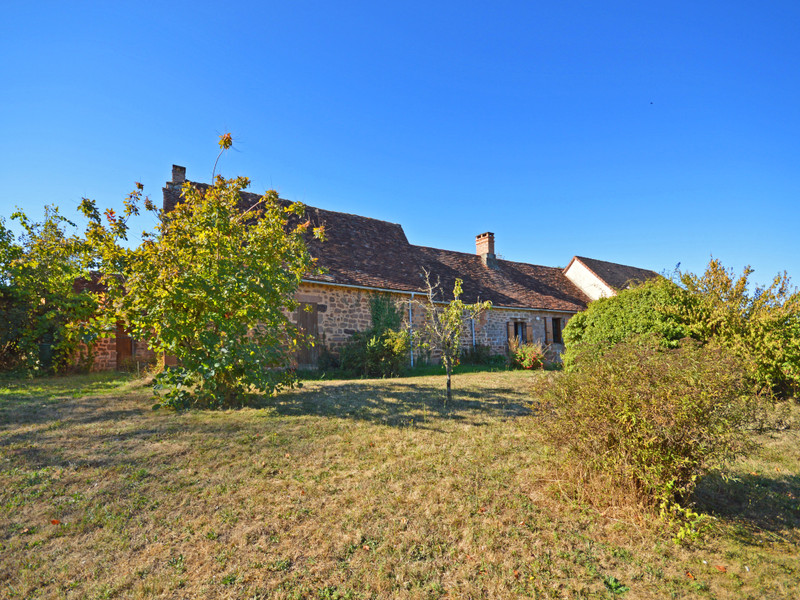

Search for similar properties ?

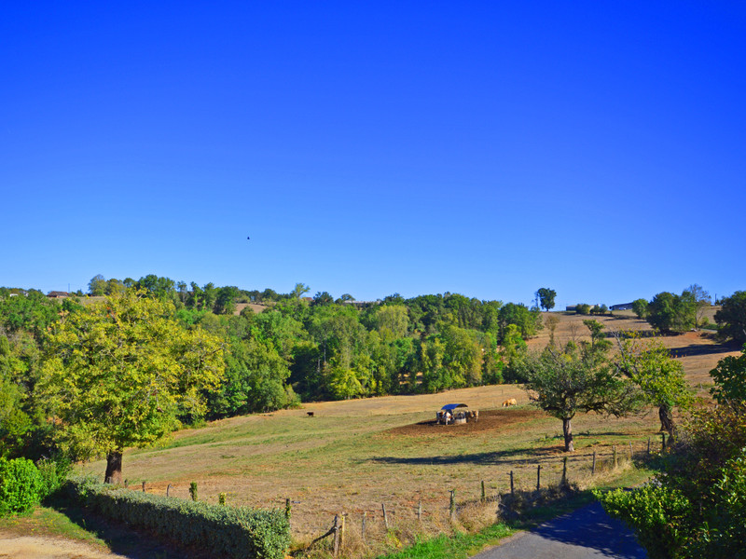
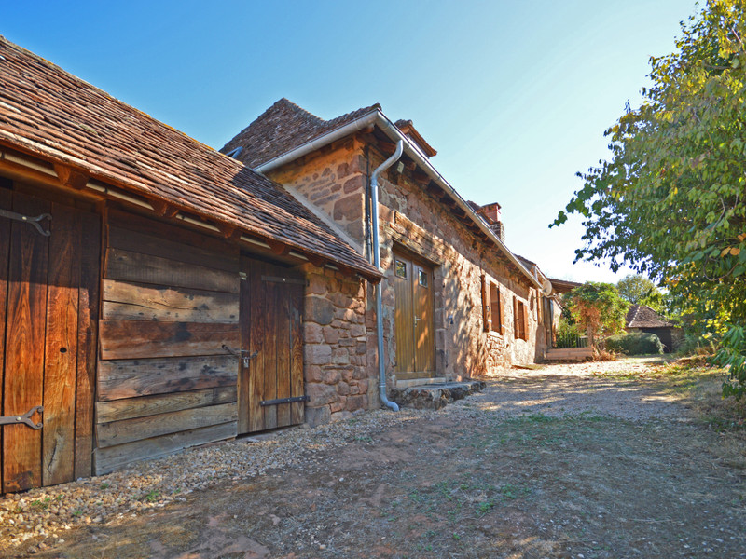
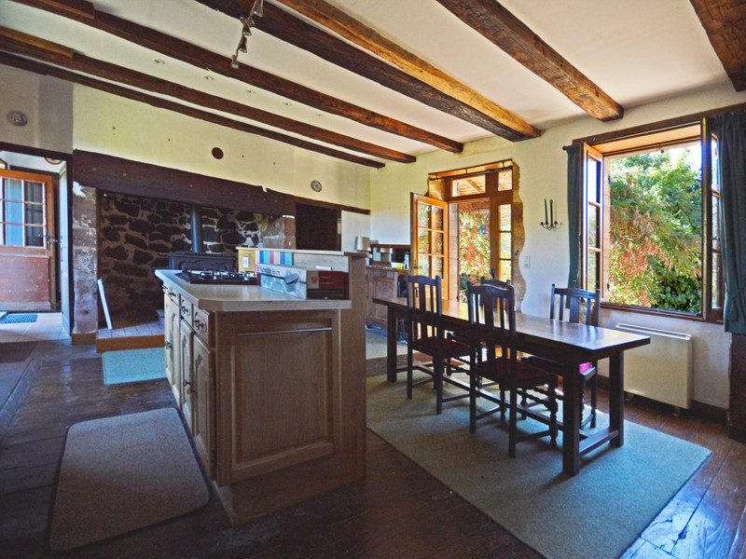
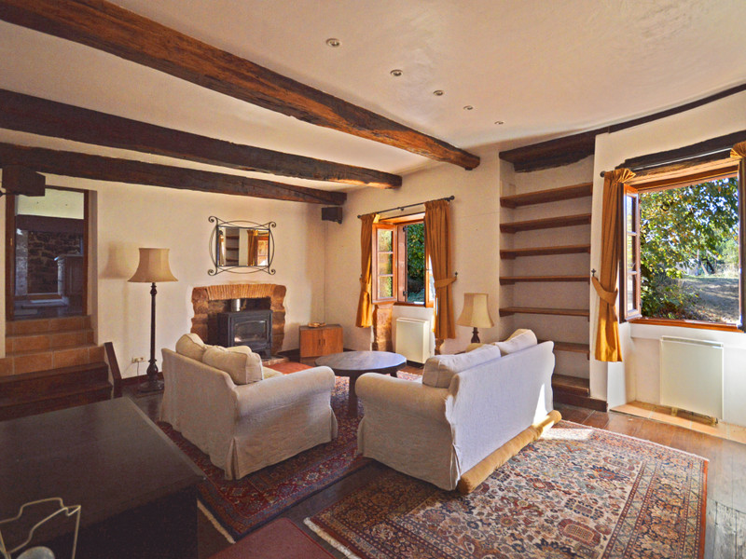
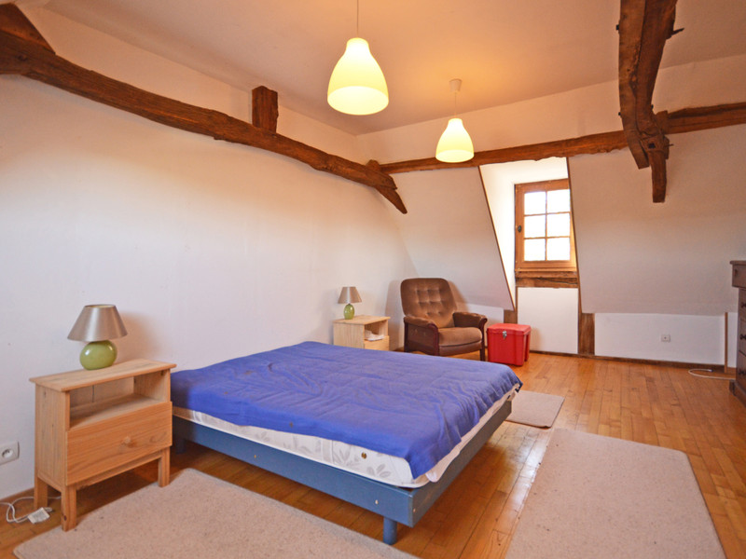
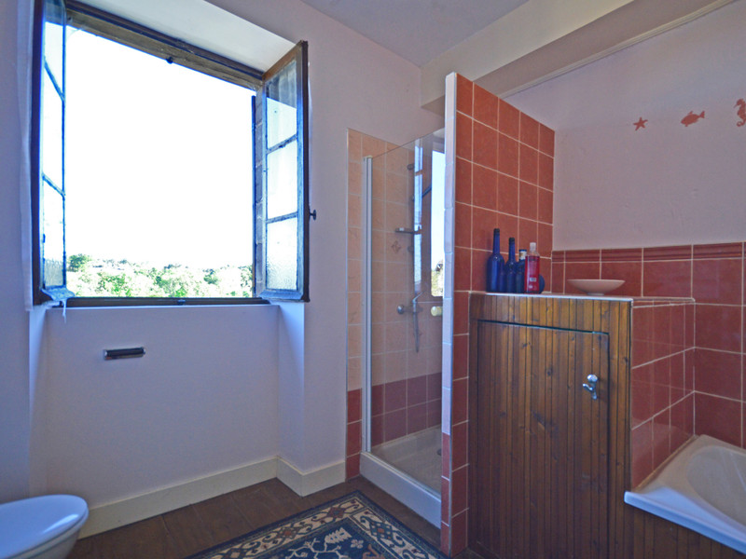
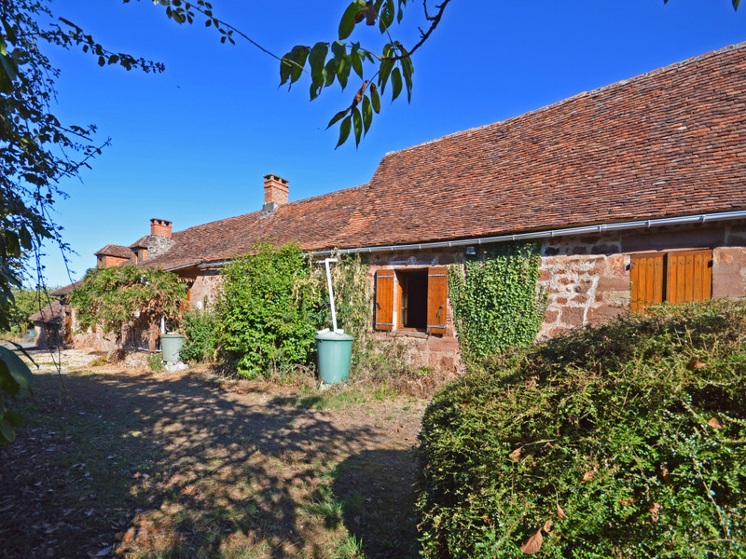
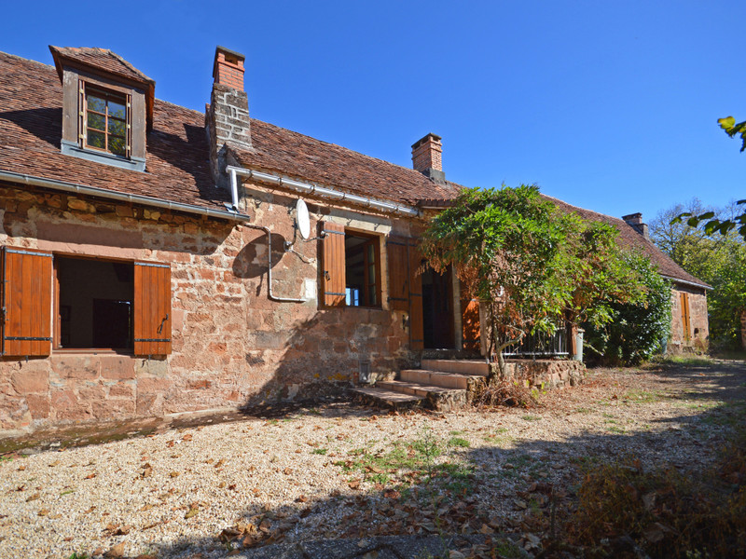
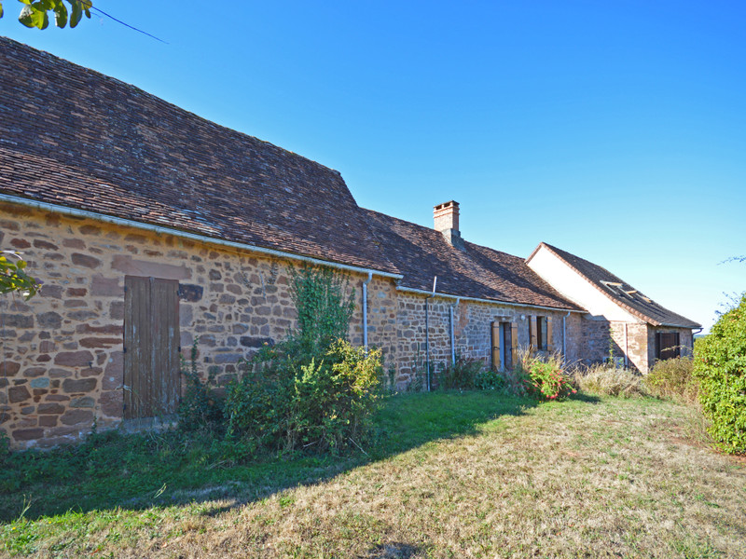
| Ref | A16123 | ||
|---|---|---|---|
| Town |
BOISSEUILH |
Dept | Dordogne |
| Surface | 160 M2* | Plot Size | 2272 M2 |
| Bathroom | 3 | Bedrooms | 3 |
| Location |
|
Type |
|
| Features | Condition |
|
|
| Share this property | Print description | ||
 Voir l'annonce en français
Voir l'annonce en français
|
|||
This beautiful, long property of interconnecting buildings is tucked away among a handful of similarly ancient properties and farms in the higher pastures and woodlands of the Boisseuilh sector. The house has fascinating period features and stone fireplaces due to the fact that the house was already in situ in 1811 and on the cadastre Napoléon. The garden if cut back will reveal lovely views across a valley and albeit it is well equipped with bathrooms there remains part of the house to be interiorly restored and is currently a workshop. Therefore, perfect for those seeking a mixture of a comfortable family retreat and a project of restoration and discovery! Read more ...
Ground Floor
Kitchen with stone fireplace, period wooden flooring and double French windows 28.3 m²
Pantry with fitted cupboard 3 m²
Salon parquet floor, stone fireplace, large windows and large old fitted cupboard 25.5 m²
Bedroom 1 with view 12.3 m²
Bathroom with tiled shower, bath washbasin and w/c 7.5 m²
Lower landing with staircase to 1st floor 4 m²
Lower hall 5.15 m²
Large utility room with hot water tank, shower, water connections to washing machines etc 19.2 m²
Small hall (beyond kitchen) with door to the garden and staircase to the attic 1.5 m²
Bedroom 2 with window south west facing, wooden flooring 16m²
Bathroom (ensuite) with shower cabin w/c and washbasin 3.1 m²
Large unrestored room with fireplace, windows and exterior doors 38 m²
First floor
Large landing with dormer window and 3 Velux windows, wooden flooring 20.3 m²
Bedroom 3 with dormer window and Velux 18 m² (23 m² floor area)
Bathroom with shower cabin w/c and washbasin 4 m²
Basement
Three low ceiling ancient cellars cut into the bedrock.
Aéroport de Brive-Vallée de la Dordogne 51 minutes
Local supermarket shops and restaurants (Hautefort) 6 minutes
------
Information about risks to which this property is exposed is available on the Géorisques website : https://www.georisques.gouv.fr
*These data are for information only and have no contractual value. Leggett Immobilier cannot be held responsible for any inaccuracies that may occur.*
**The currency conversion is for convenience of reference only.