Register to attend or catch up on our 'Buying in France' webinars -
REGISTER
Register to attend or catch up on our
'Buying in France' webinars
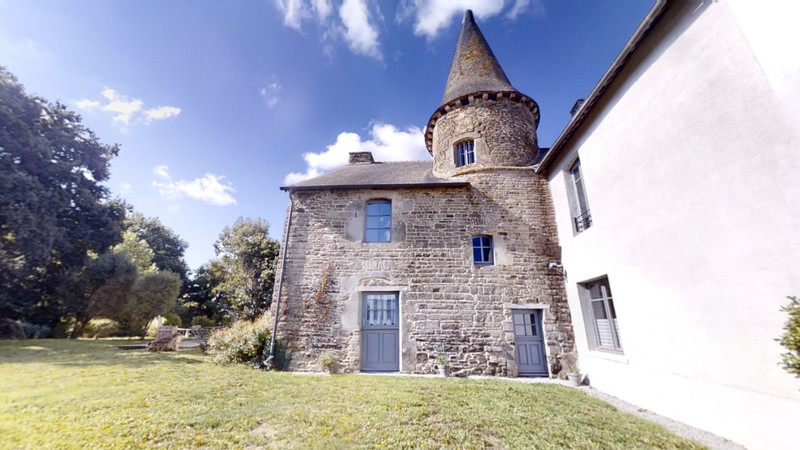

Search for similar properties ?

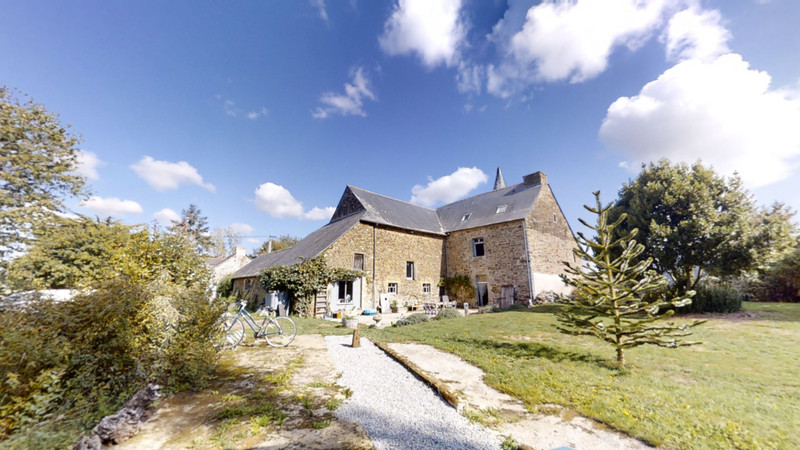
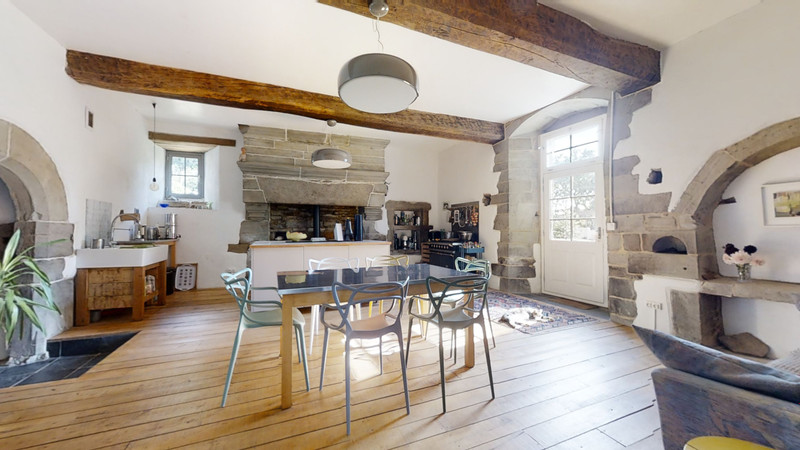
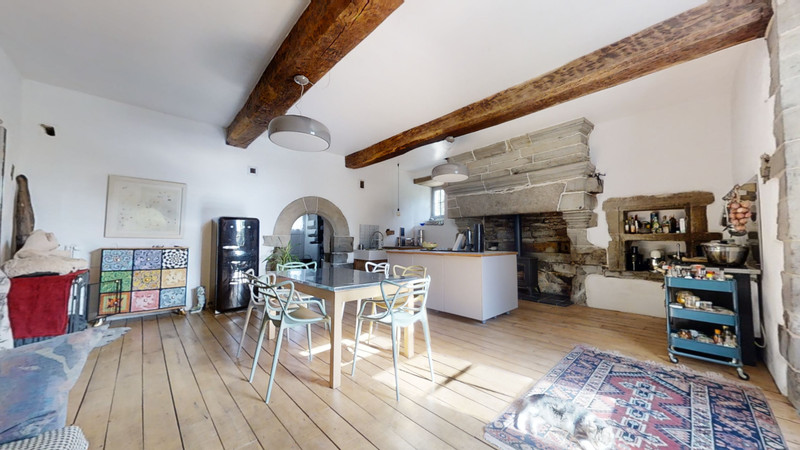
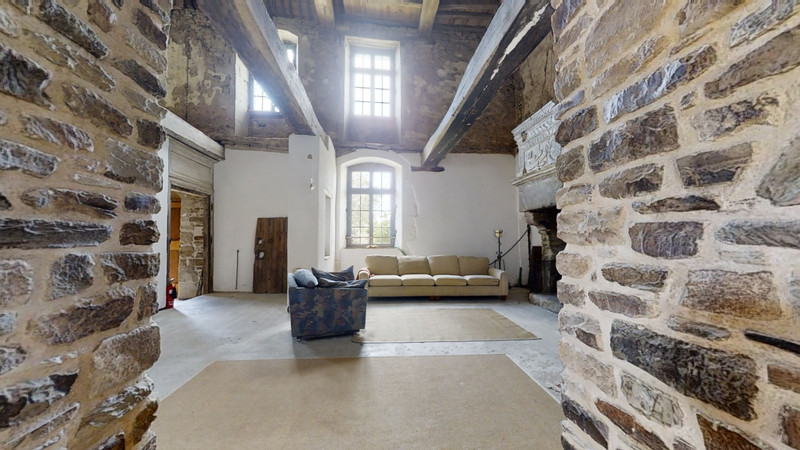
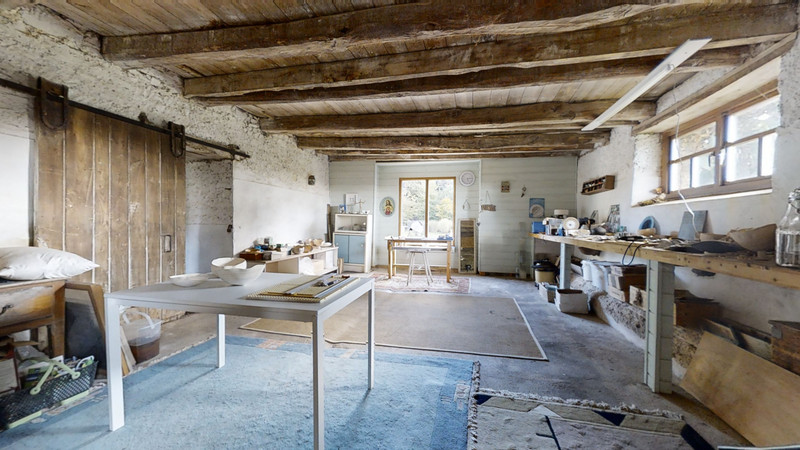
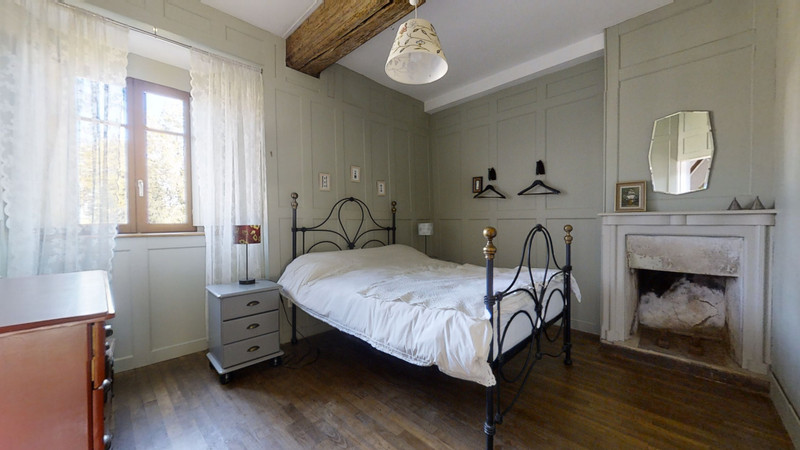
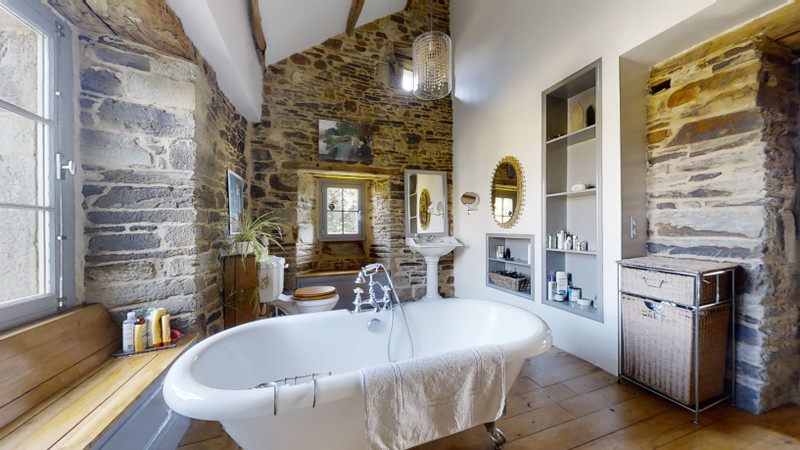
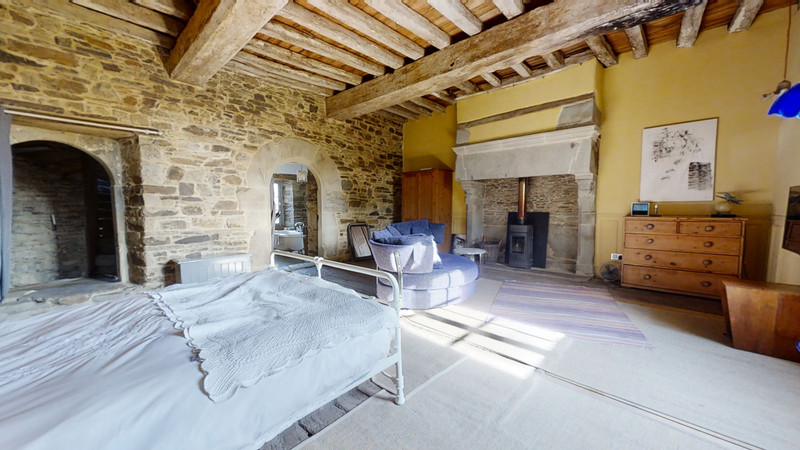
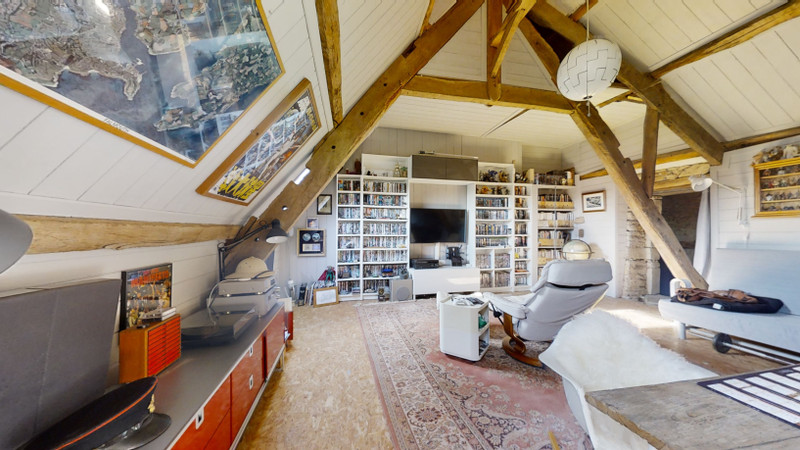
| Ref | A16085 | ||
|---|---|---|---|
| Town |
GUILLIERS |
Dept | Morbihan |
| Surface | 340 M2* | Plot Size | 4000 M2 |
| Bathroom | 2 | Bedrooms | 5 |
| Location |
|
Type |
|
| Features |
|
Condition |
|
| Share this property | Print description | ||
 Voir l'annonce en français
Voir l'annonce en français
|
|||
The manoir is situated in the heart of the Breton countryside in a small hamlet, 5 minutes drive to the nearest village. The main routes to Vannes and Rennes are only 15 minutes drive and
both north and south coasts in under an hour. Rennes is 1 hour, Vannes and Dinan are only 45
minutes drive.
CENTRAL WING
Ground floor:
At the front of the manoir, an impressive entrance via two custom-made hardwood double-height twin doors made in the original style lead us to a grand hallway with an original exposed 17th century timber wall. The central wing of the house is accessed to the left of the hallway. An original doorway leads into what was the "grand salon’ - a breathtaking space featuring
a historic carved and emblazoned stone fireplace with its central coat of arms as the focal point.
The entrance to the kitchen is via a stone walkway.
The kitchen features a sweet chestnut floor, a substantial stone fireplace with a wood burner and exposed original beams. Read more ...
Historic features include original kitchen store cupboards, cook’s preparation area, and sink. These features are complemented beautifully by a double Belfast sink, free-standing units, and a bespoke island at the center. This spacious kitchen currently includes a large dining table and a snug area.
Access to the terrace and garden is via a double-glazed door to the right. A stone archway on the left leads from the kitchen to the utility room with w,c, and washbasin where the garden can be accessed via a double-glazed stable door.
First Floor:
The first floor is accessed via a spectacular 14th-century circular staircase housed in the tower and which itself is accessed through a stone archway from the corner of the salon. Storage space and a stable door at the bottom of the tower lead from the bottom of the staircase into the garden.
The ancient staircase leads to a stunning master suite. It boasts original wood floors and a stone fireplace in excellent condition, with a wood burner. A double-glazed window floods the room with light and overlooks the garden to the rear of the house. Wood paneling, exposed beams, and stonework combine to create a space that retains a real sense of the original building with a contemporary feel. The double-height en-suite is equally impressive with parquet wood flooring, claw-footed free-standing bath, ornate wash basin, and WC.
Second Floor:
At the top of the central wing of the house is an open plan space, which could be used as a studio, bedroom, office or games room, the choice is yours.
EAST WING:
A vestibule with 18th-century English packet ship doors leads from the entrance of the East Wing to a spacious paneled lounge/dining room complete with parquet floors and original floor tiles
and large dual-aspect windows. An open fireplace with mantle houses a wood burner.
There is an equipped kitchen complete with a new pellet burner for those cozy winter evenings.
From the kitchen, a hallway takes you to a tiled bathroom on the right complete with a bath,WC, overhead shower, and wash basin. There is a utility room to the left, and access to the front of the house.
First Floor:
A handbuilt open wood staircase leads from the lounge to a spacious snug/library area with built-in bookcases and original parquet flooring. This area includes a feature window through which can be seen in the ancient circular staircase and tower.
The East Wing contains two charming bedrooms on the first floor, parquet floors in sweet chestnut, original open fireplaces, and double glazed windows with internal shutters and are just replete with charm and style.
Second floor:
From the snug, a wooden staircase enables access to a spacious 3rd bedroom/studio or office.
This is a large, light-filled bedroom that could be a self-contained studio if desired.
THE WEST WING:
The West Wing of the house retains significant potential for conversion to further accommodation or gites. To the right of the main entrance are currently two large workshops for the current owners and an adjoining garage. The workshop and garage have all handmade hardwood double-glazed windows. Above a workshop is a spacious, light-filled room with an Original stone fireplace, exposed stone walls, and large windows looking out over the back and Front of the house. The current owners had envisaged this space as a cinema and gallery space, the potential for this space is only limited by your imagination.
GARDEN:
The garden is equally impressive. Bordered by ancient oak and sweet chestnut trees, it contains specimen trees, fruit trees, and planting including borders with highly perfumed English roses. A Moroccan-style seating area, perfect for al fresco dining sits at the center of the garden.
The property has been restored with love, attention to detail, style, and sensitivity yet there retains enormous potential for further renovation and development. In addition, there is the possibility to purchase an orchard adjacent to the property and further buildings by separate
negotiation. It could be the grand design of your dreams.
3-D VIRTUAL VIDEO IS AVAILABLE ON REQUEST.
DIMENSIONS:
CENTRAL WING:
GROUND FLOOR:
KITCHEN. DINING ROOM; 42M2
LOUNGE: 60M2
WEST WING:
WORKSHOPS: 42M2
WORKSHOP: 39M2
UTILITY: 16M2
GARAGE: 37M2
MASTER BEDROOM: 42M2
BATHROOM: 13M2
BEDROOM2: 42M2
EAST WING:
GROUND FLOOR:
LOUNGE: 42M2
KITCHEN: 15M2
BATHROOM;:5M2
FIRST FLOOR:
BEDROOM 1: 1
BEDROOM 2: 12M2
SECOND FLOOR:
BEDROOM/LOUNGE/STUDIO:38M2
------
Information about risks to which this property is exposed is available on the Géorisques website : https://www.georisques.gouv.fr
*These data are for information only and have no contractual value. Leggett Immobilier cannot be held responsible for any inaccuracies that may occur.*
**The currency conversion is for convenience of reference only.