Register to attend or catch up on our 'Buying in France' webinars -
REGISTER
Register to attend or catch up on our
'Buying in France' webinars
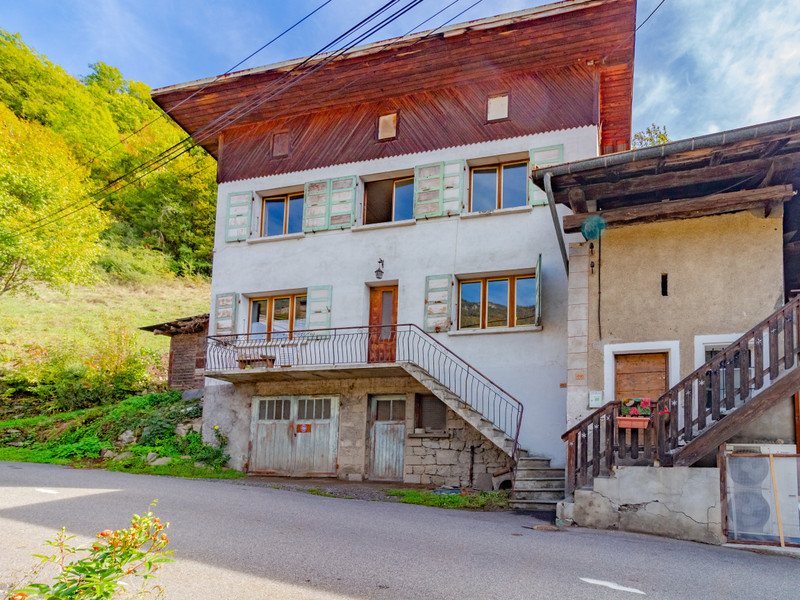

Search for similar properties ?

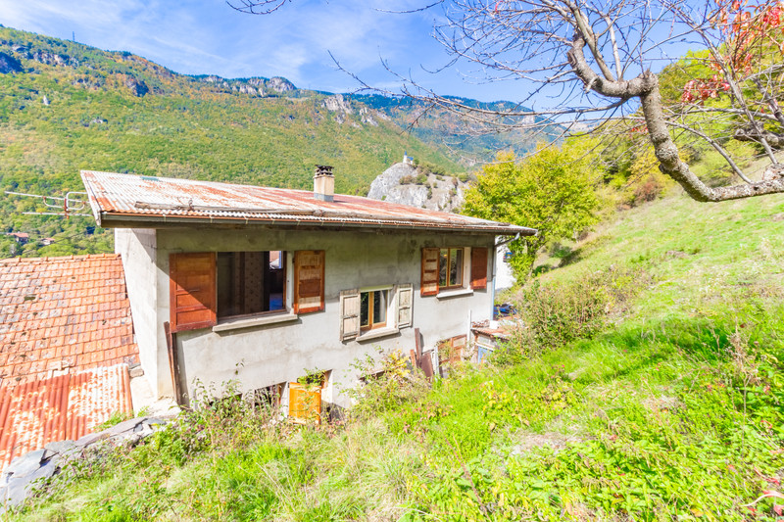
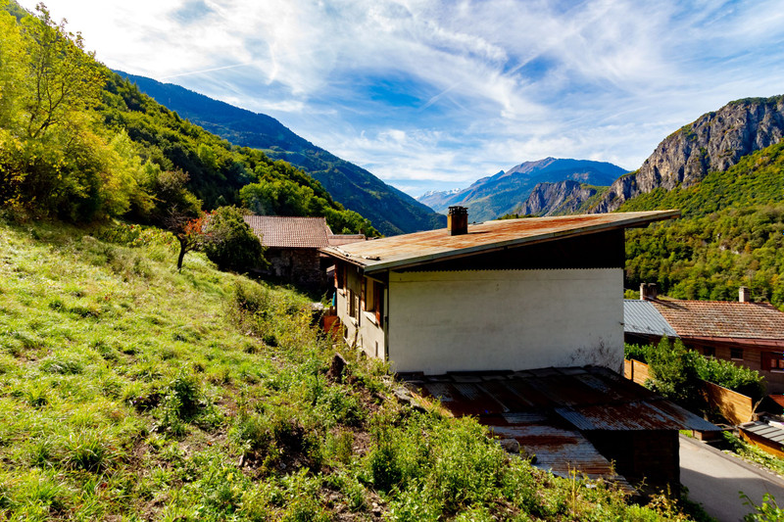
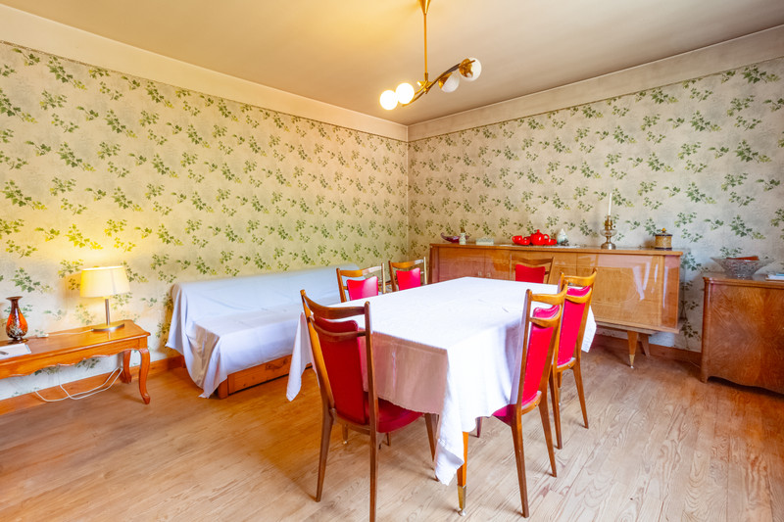
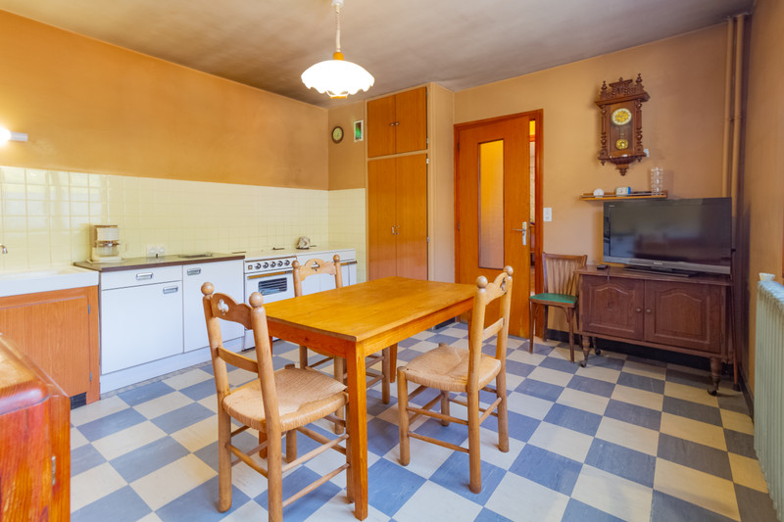
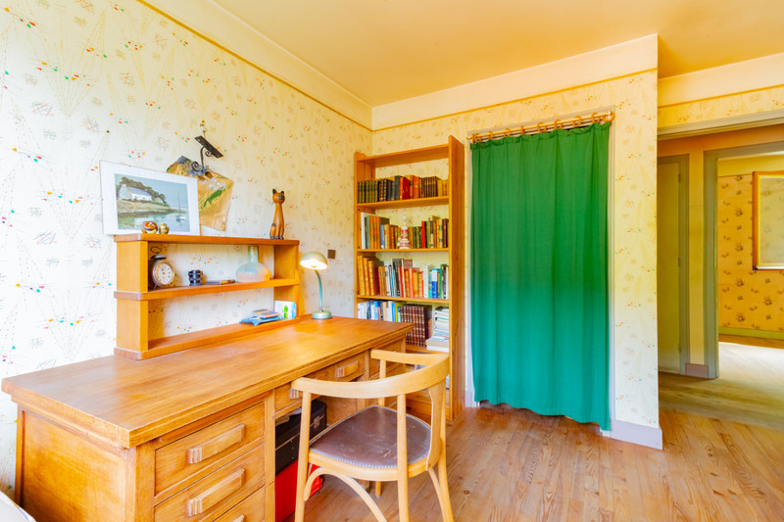
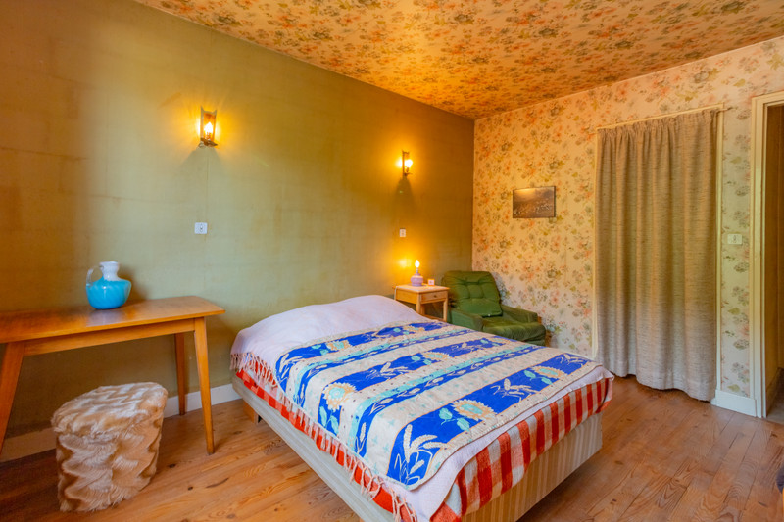
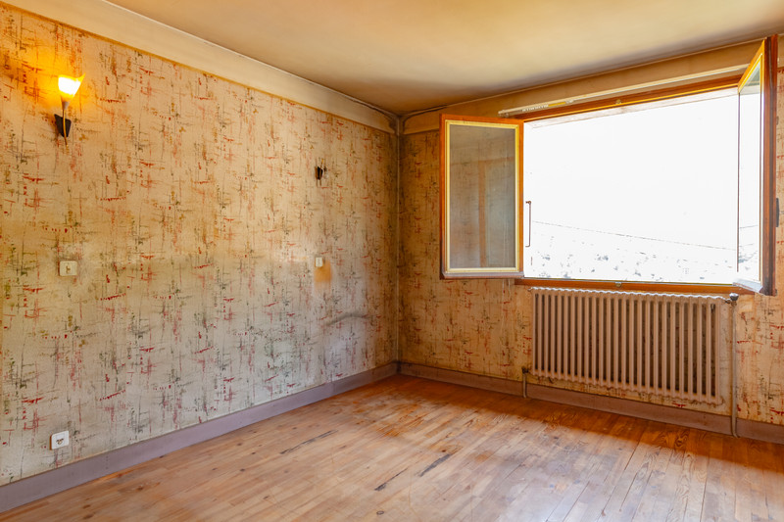
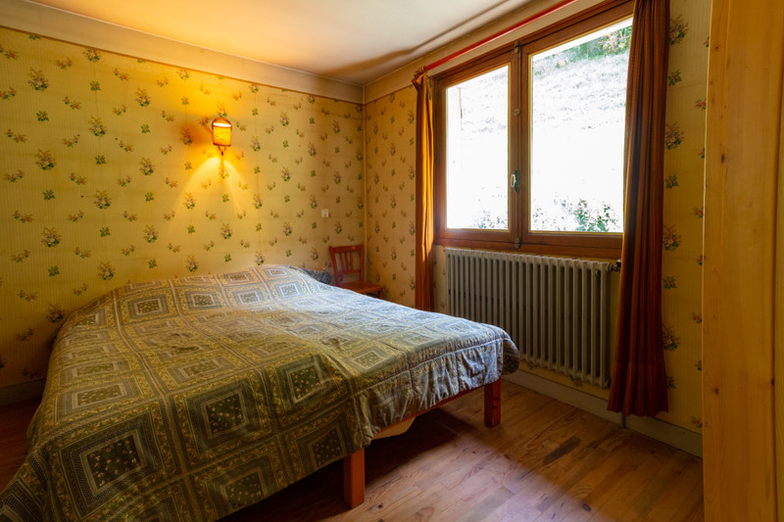
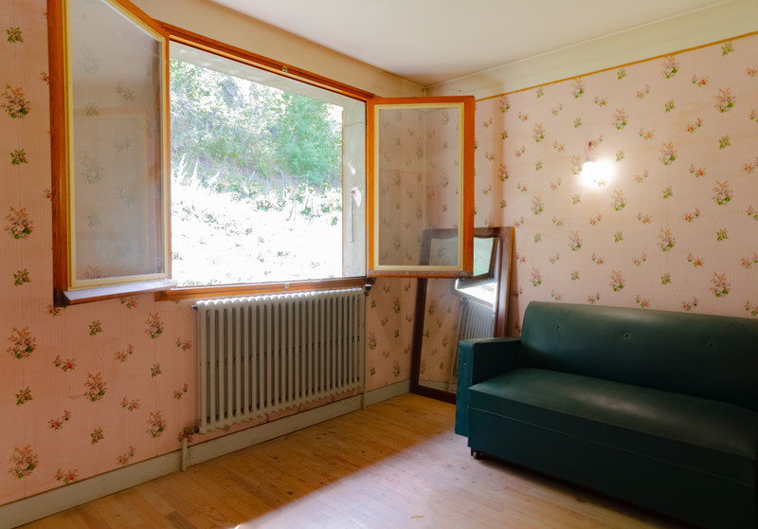
| Ref | A16076 | ||
|---|---|---|---|
| Town |
NOTRE-DAME-DU-PRÉ |
Dept | Savoie |
| Surface | 128 M2* | Plot Size | 600 M2 |
| Bathroom | 1 | Bedrooms | 5 |
| Location |
|
Type |
|
| Features |
|
Condition |
|
| Share this property | Print description | ||
 Voir l'annonce en français
Voir l'annonce en français
|
|||
*UNDER OFFER*
This spacious 7 room (5 bedrooms) house offers 128 m² of living space and many possibilities for development.
Located at the top of the village of Les Plaines, on the road to Notre Dame du Pré, it benefits from easy access in all seasons and views of the mountains and the chapel of Saint-Jacques.
Virtual and 3D tour: click on the 360° logo Read more ...
Built in the early 1970's, the house has 3 levels and is semi-detached on one side.
- Ground floor (60.27 m²) :
Garage ▪ 22.36 m²
Workshop ▪ 23.22 m².
Cellar ▪ 14.69 m²
- 1st floor (64.72 m²):
Entrance ▪ 10.75 m²
Kitchen ▪ 15.62 m²
Living room ▪ 16.78 m²
Cellar ▪ 12.43 m²
Bathroom ▪ 6.10 m²
WC ▪ 1.31 m²
- 2nd floor (64.1 m²)
Landing ▪ 5.25 m
Bedroom 1 ▪ 11.03 m²
Bedroom 2 ▪ 13.48 m²
Bedroom 3 ▪ 10.98 m²
Room 4 ▪ 12.87 m²
Room 5 ▪ 10.55 m²
- Exterior
1 balcony on the front side (entrance)
1 parking space in front of the house
600 m² of land in total (505 m² excluding the right of way of the house)
*Living area 128.8 m² in the sense of article R111-2 of the CCH
------
Information about risks to which this property is exposed is available on the Géorisques website : https://www.georisques.gouv.fr
*These data are for information only and have no contractual value. Leggett Immobilier cannot be held responsible for any inaccuracies that may occur.*
**The currency conversion is for convenience of reference only.