Register to attend or catch up on our 'Buying in France' webinars -
REGISTER
Register to attend or catch up on our
'Buying in France' webinars
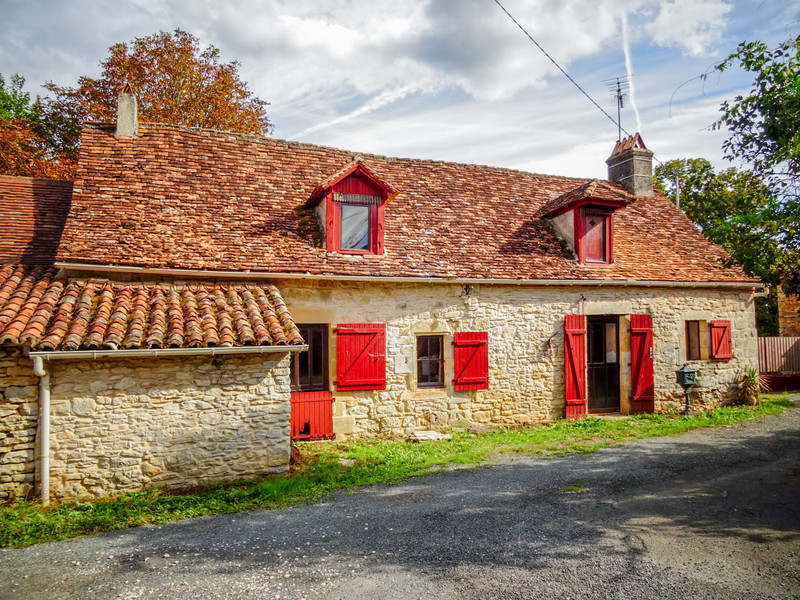


Search for similar properties ?

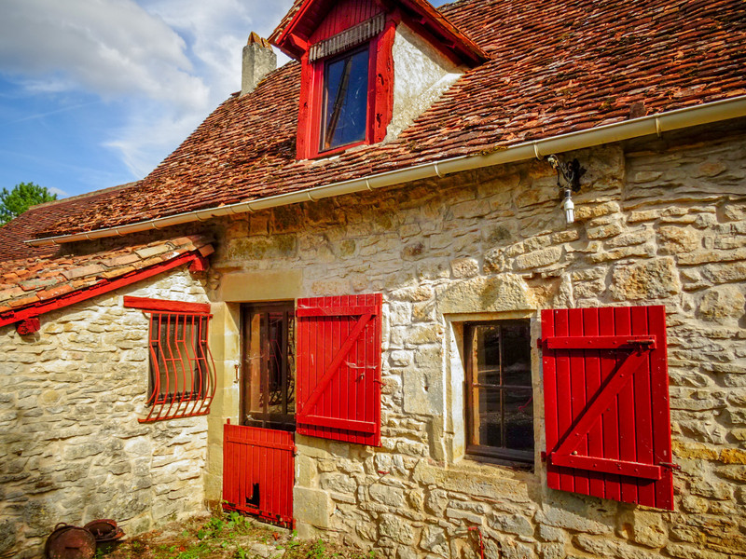
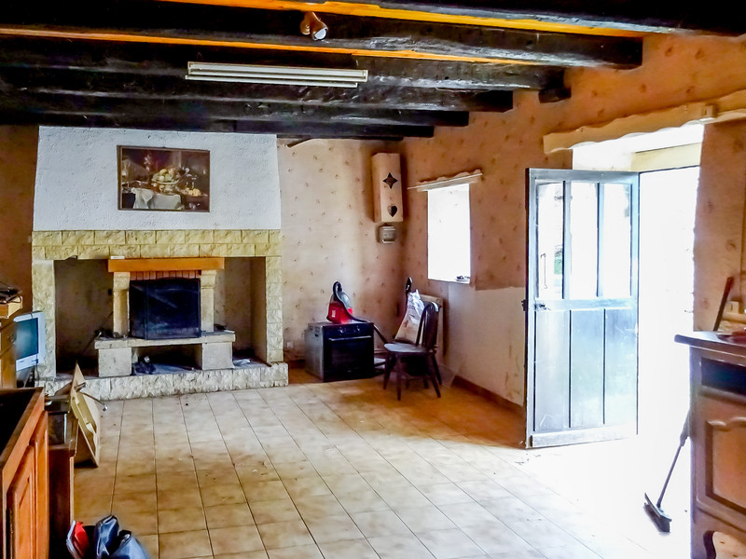
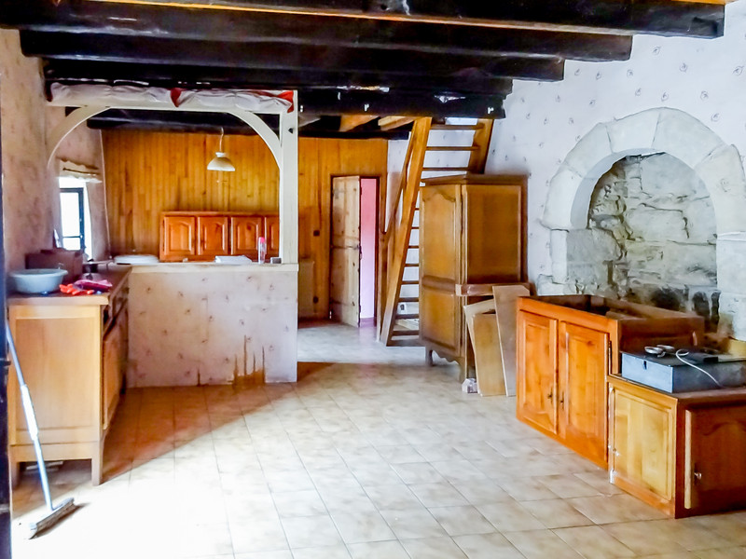
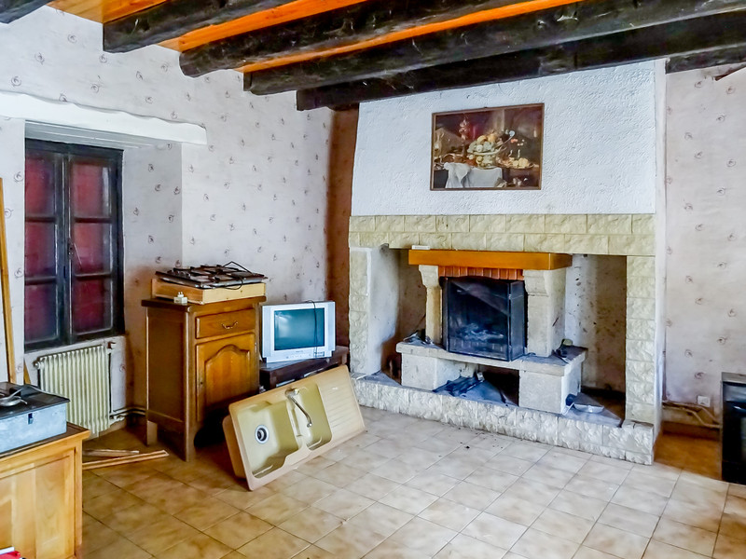
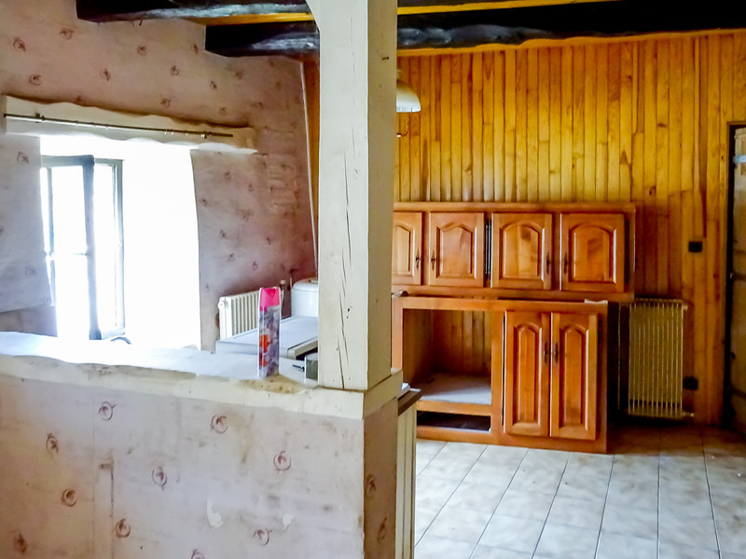
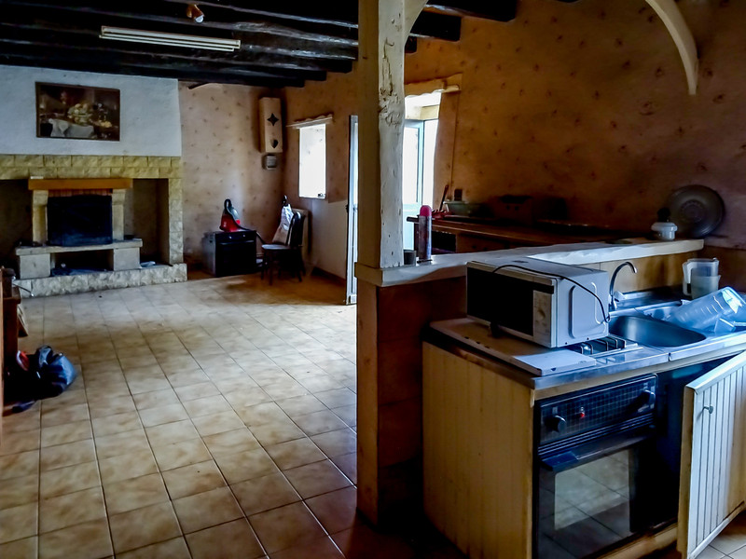
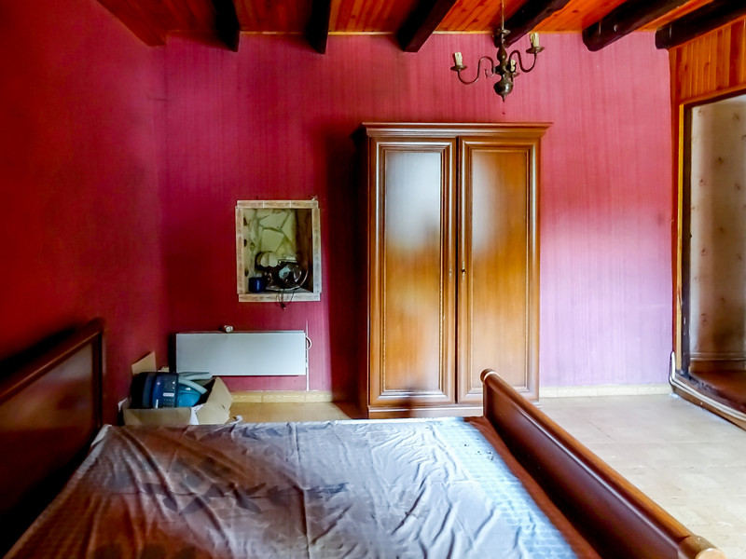
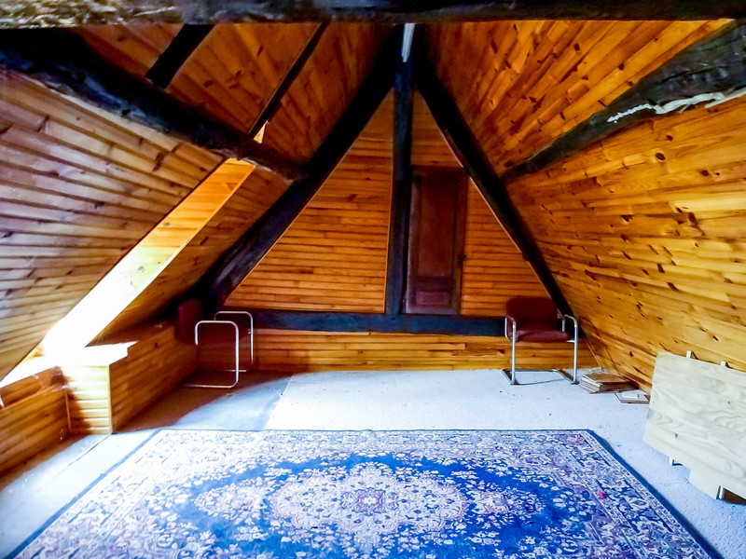
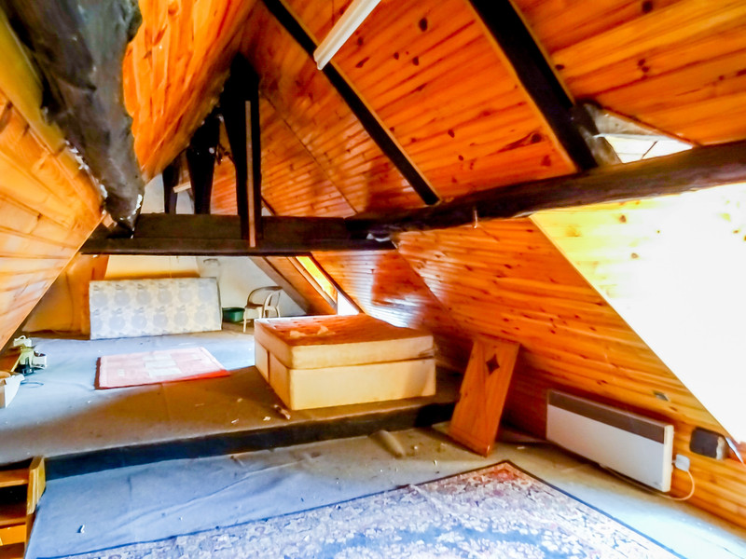
| Ref | A16059 | ||
|---|---|---|---|
| Town |
SAINT-GERMAIN-DES-PRÉS |
Dept | Dordogne |
| Surface | 54 M2* | Plot Size | 616 M2 |
| Bathroom | 1 | Bedrooms | 2 |
| Location |
|
Type |
|
| Features |
|
Condition |
|
| Share this property | Print description | ||
 Voir l'annonce en français
| More Leggett Exclusive Properties >>
Voir l'annonce en français
| More Leggett Exclusive Properties >>
|
|||
This attractive house is settled on the outskirts of the village and is an easy walk to the village centre (500 metres) where you will find the local shop and a bar. There are two market towns in either direction both located within an easy 10 minute drive. There are an abundance of leisurely woodland walks and cycle tracks around the viaduct in the local vicinity. Read more ...
This pretty property is a renovation project; the roof tiles are very old and cracked by the cold, it requires electrical work, new plumbing, a kitchen and a bathroom. The property can benefit from mains drainage, a connection is required and, therefore there is no septic tank to keep updated. The outside walls to the front aspect have already been pointed which gives the stone exterior a regional yellowy glow!
The rear garden is not directly attached to the rear of the property but it is reached about 20 meters away via a strip of land to the side aspect of the property and is situated behind the neighbours garden. The garden is a nice size and part is slightly sloped, to the rear of the garden is a small chemin so the property can have a rear access and then, beyond the chemin are fields. There is a small area to the front aspect which could be used as a seating area once cleared..
HOUSE 54m2
GROUND FLOOR:
Spacious living area totalling 39m2 including a lounge and a kitchen (fireplace with open fire, beam features, old sink, door to front aspect, dual aspect windows, staircase to 1st floor mezzanine)
Bedroom 15,4m2 (tiled floor, feature beams, door to front aspect)
Bathroom 2,82m2 (wc, shower, bidet, hand basin, window to front aspect)
FIRST FLOOR MEZZANINE (loft)
Steep staircase (benefit from changing the pitch/new staircase) giving onto an Open-plan area situated on two levels, can be used as a second bedroom/further habitable space.
- 1st part - 10m2 habitable space (20m2 floor space, dormer window to front aspect)
Door through to small space of loft storage
- 2nd part - 12m2 habitable space (24m2 floor space, very low beams so probably would not be suitable for a room, dormer window to front aspect)
REAR GARDEN 482m2
The rear garden is attached and is reached via a small pathway leading down the side aspect of the house.
Boiler room attached to the rear of the house with an oil boiler in place..
There is also a small courtyard terrace area of 23m2 surrounded by stone walling to the front aspect of the house.
It would be possible to park a vehicle directly in front of the house although there is plenty of free parking space just 10 metres away.
DISTANCES:
Village centre 500 metres
Corgnac-sur-L'Isle 6,5km
Excideuil 6,6km
Thiviers 12km
Hautefort 21km
Périgueux 32 km
AIRPORTS:
Limoges 71km
Brive 80km
Bergerac 84km
Bordeaux 177km
------
Information about risks to which this property is exposed is available on the Géorisques website : https://www.georisques.gouv.fr
*These data are for information only and have no contractual value. Leggett Immobilier cannot be held responsible for any inaccuracies that may occur.*
**The currency conversion is for convenience of reference only.