Register to attend or catch up on our 'Buying in France' webinars -
REGISTER
Register to attend or catch up on our
'Buying in France' webinars
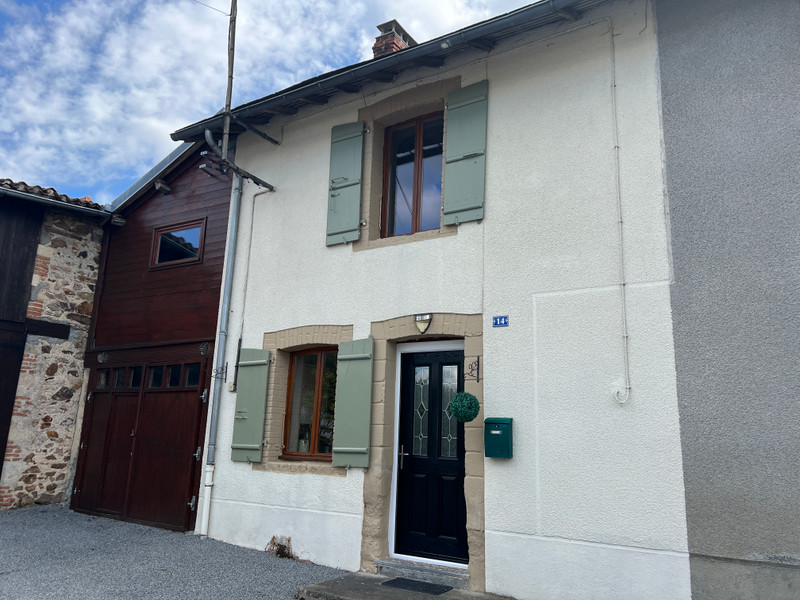

Search for similar properties ?

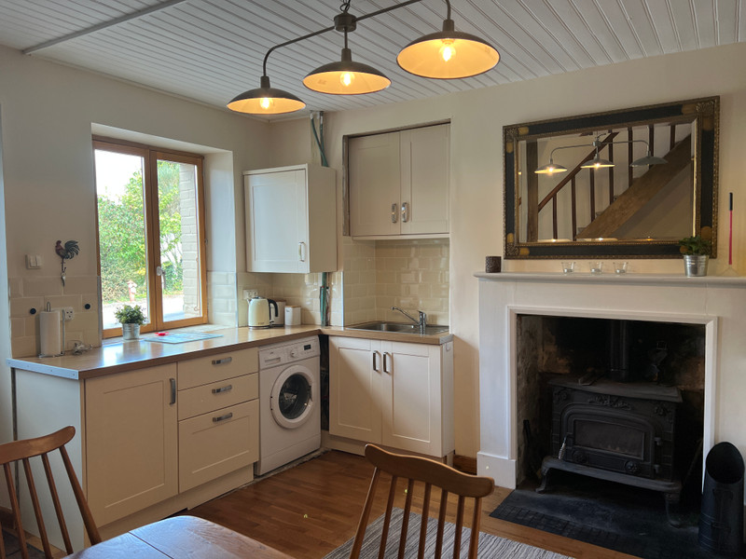
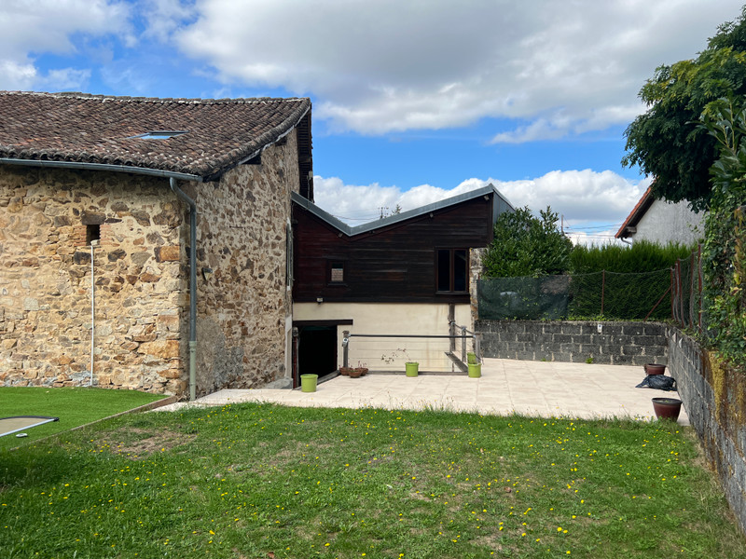
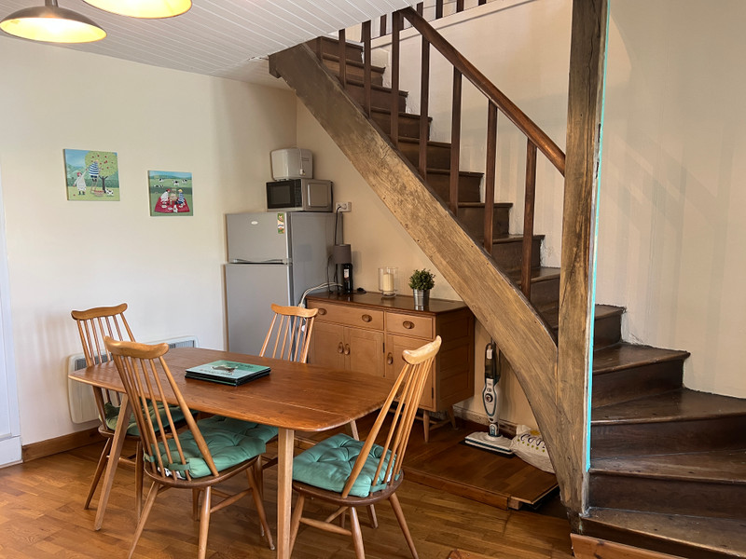
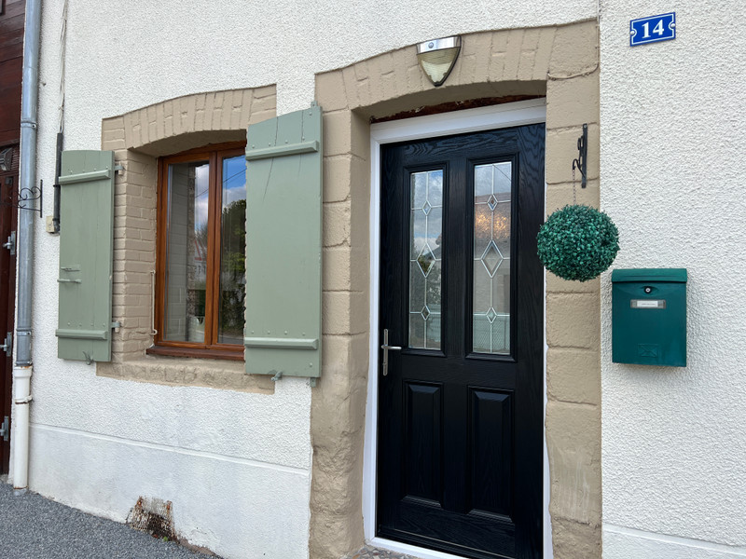
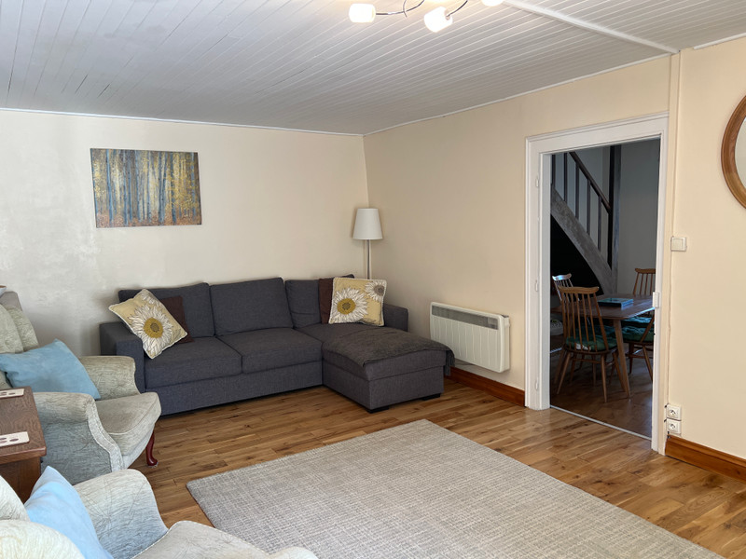
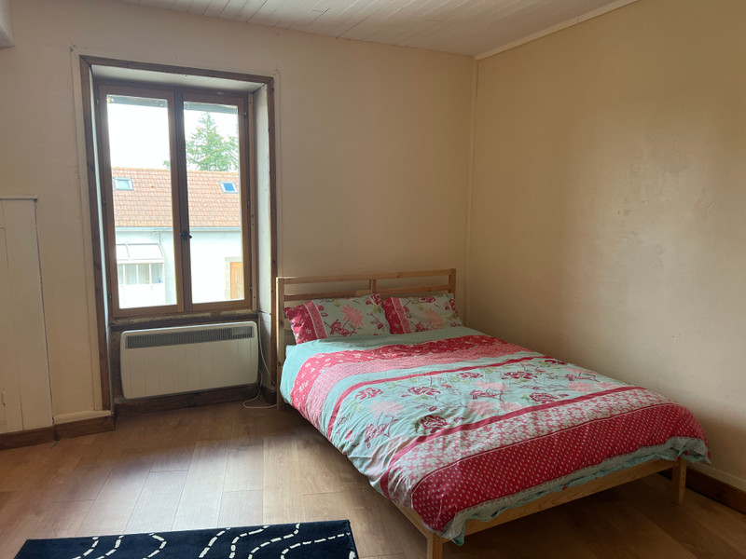
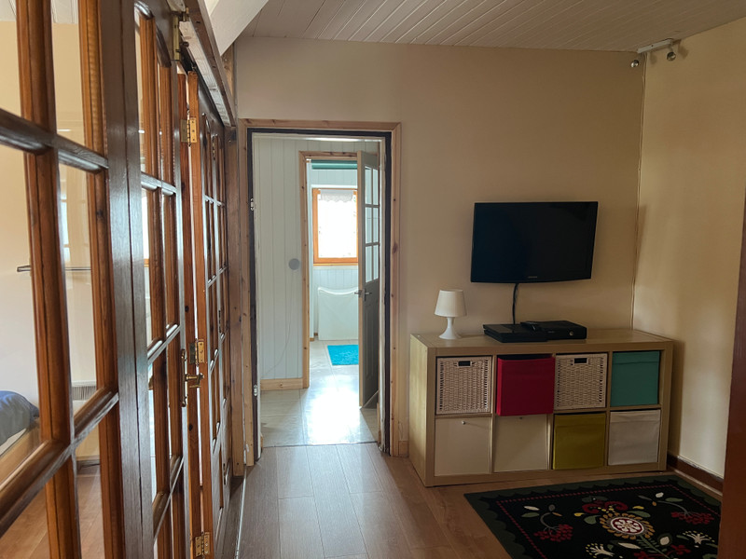
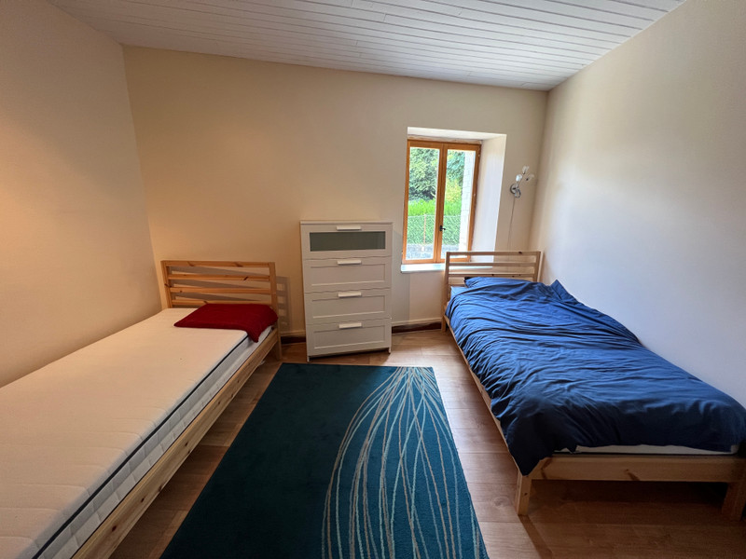
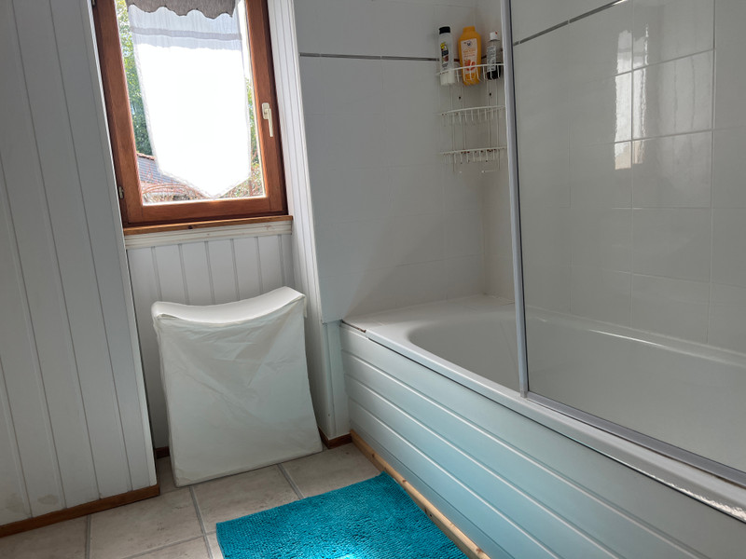
| Ref | A16053 | ||
|---|---|---|---|
| Town |
BUSSIÈRE-GALANT |
Dept | Haute-Vienne |
| Surface | 85 M2* | Plot Size | 286 M2 |
| Bathroom | 1 | Bedrooms | 2 |
| Location |
|
Type |
|
| Features |
|
Condition |
|
| Share this property | Print description | ||
 Voir l'annonce en français
Voir l'annonce en français
|
|||
This great property is situated in the village of BUSSIÈRE-GALANT which has all the local amenties you need plus there is a super swimming lake less than 1kms down the road with lots of activities for all in the family including tree climbing, mini golf and play areas and a small snack bar. Read more ...
You enter the property into the kitchen which has a number of fitted kitchen units, sink etc... There is a log burning stove to one side and plenty of room for a table in the middle.
To the rear is the large lounge with patio doors opening out on to the terrrace. You go up some steps to the garden which is laid to lawn on half of it and there is astro grass on the otherside.
Attached to the side of the house is a two storey barn.
Upstairs there is the main bedroom which then leads onto a 2nd lounge area and also another bedroom. To the rear of the house is the bathroom and another small room.
The property is connected to the mains drains, electric and water. There are a number of electric radiators and the log burning stove for heating with Double glazing throughout
All measurements provided are approximative. More photos and a Virtual tour available on request.
This would make a great lock up and leave 2nd home or equally a perfect main residence.
------
Information about risks to which this property is exposed is available on the Géorisques website : https://www.georisques.gouv.fr
*These data are for information only and have no contractual value. Leggett Immobilier cannot be held responsible for any inaccuracies that may occur.*
**The currency conversion is for convenience of reference only.