Register to attend or catch up on our 'Buying in France' webinars -
REGISTER
Register to attend or catch up on our
'Buying in France' webinars
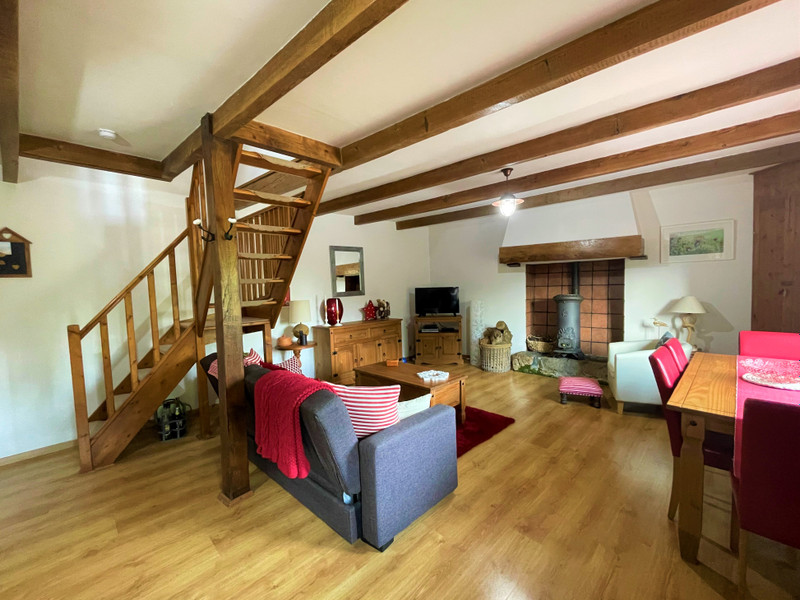

Search for similar properties ?

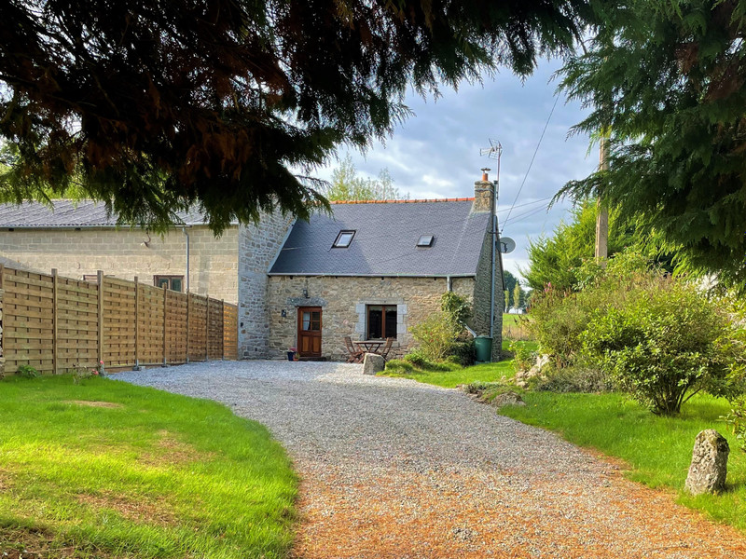
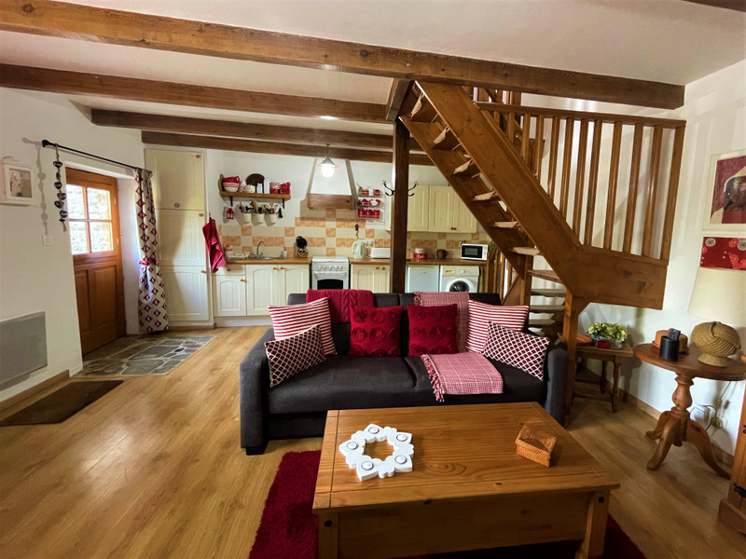
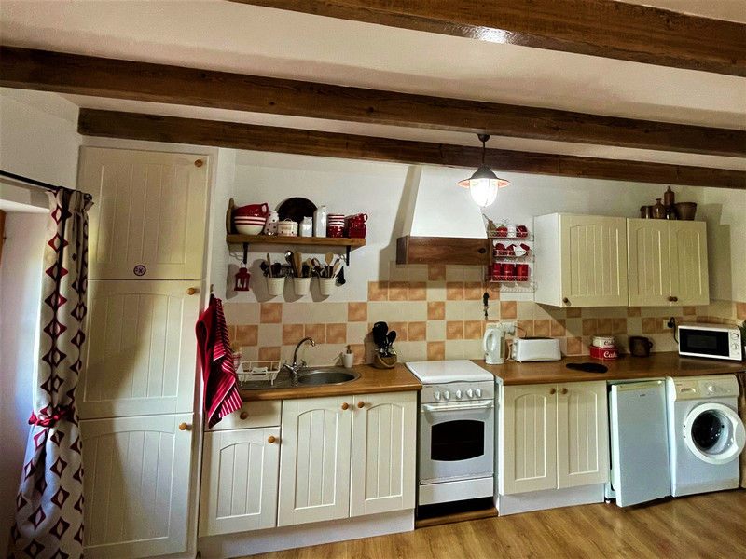
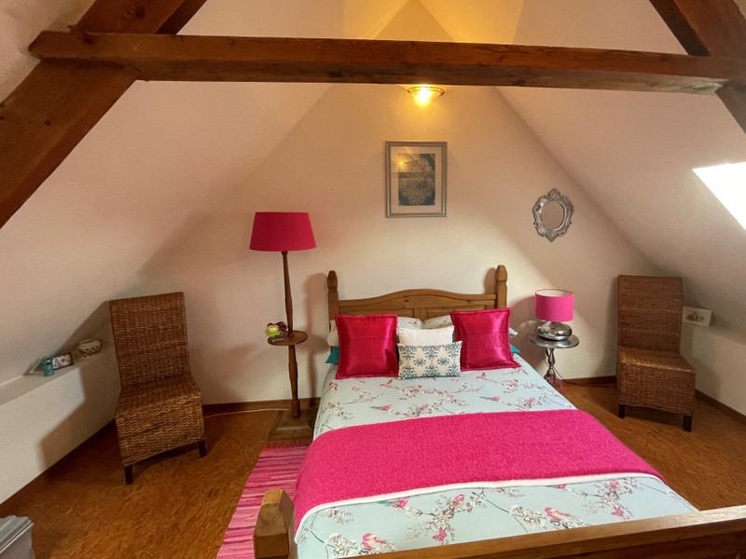
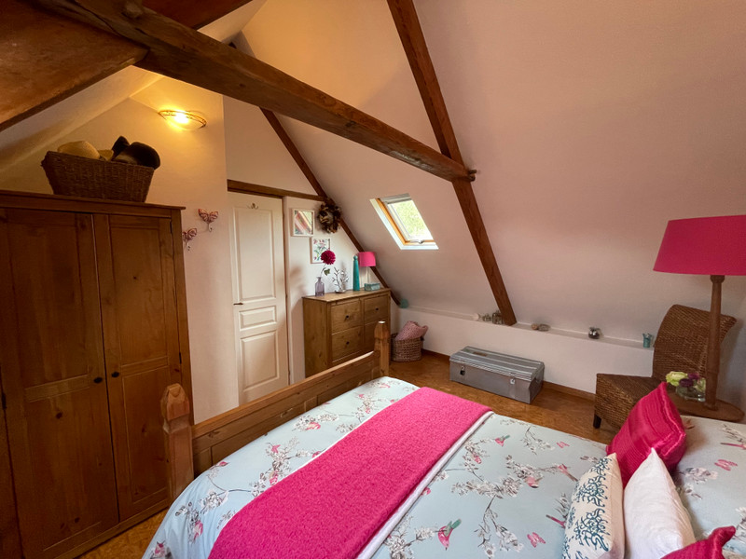
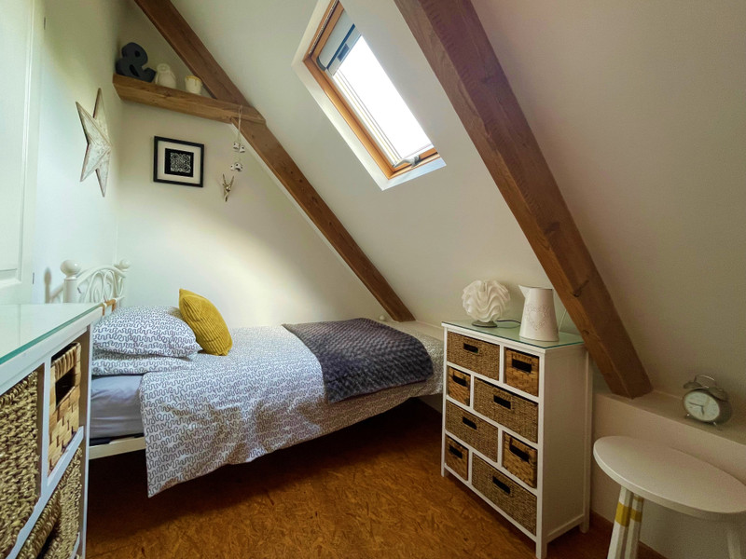
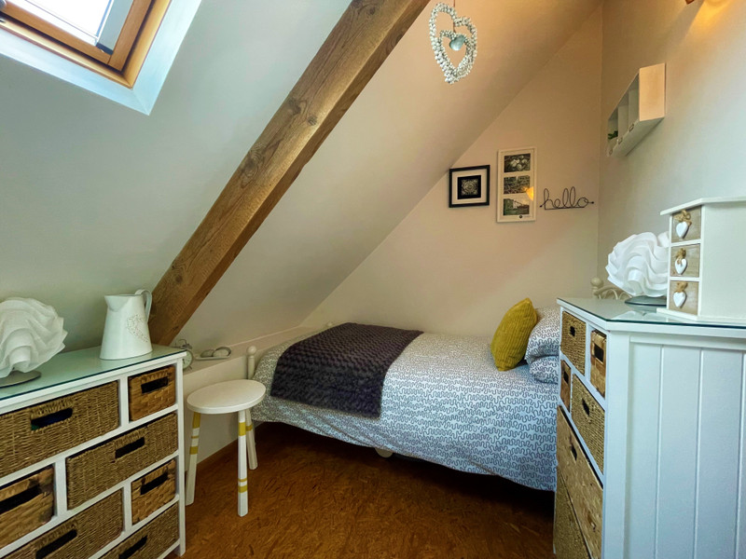
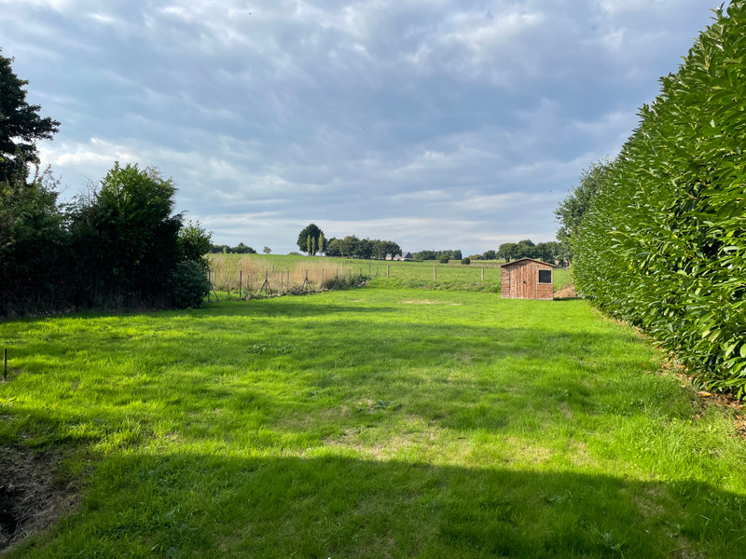
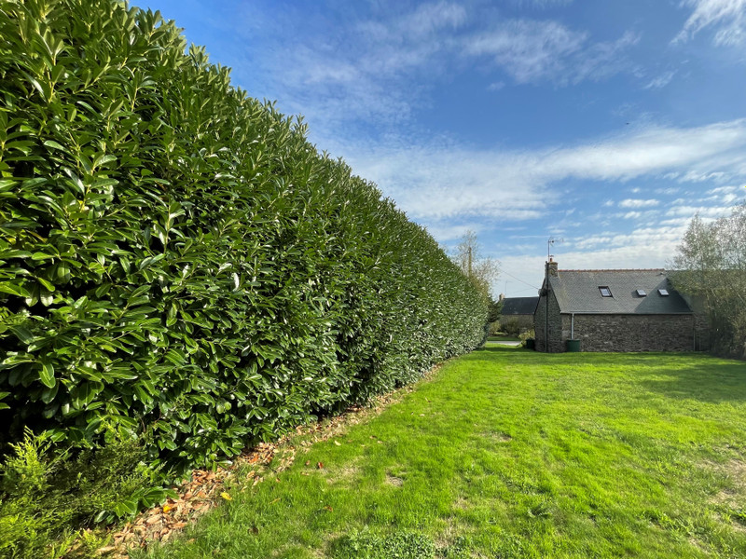
| Ref | A16003 | ||
|---|---|---|---|
| Town |
SENVEN-LÉHART |
Dept | Côtes-d'Armor |
| Surface | 46.5 M2* | Plot Size | 842 M2 |
| Bathroom | 1 | Bedrooms | 2 |
| Location |
|
Type |
|
| Features | Condition |
|
|
| Share this property | Print description | ||
 Voir l'annonce en français
Voir l'annonce en français
|
|||
Located in a tranquil hamlet in the countryside, this beautifully presented cottage has been renovated to a high standard, whilst retaining many of its original features.
Sold fully furnished, it would make a fantastic, easy-to-maintain holiday home.
On the ground floor is spacious living and dining accommodation, with electric heating and a log burner. There is also a fitted kitchen area with cooker, fridge, washing machine and storage cupboards.
Stairs from the lounge lead to the first floor where there are two bedrooms, one double and one twin, and a bathroom with corner shower, wash basin and WC.
The property benefits from double glazing. To the rear is a large enclosed garden, with a shed, whilst the gated driveway to the front of the property provides ample space for parking. The septic tank conforms to current regulations.
The property is semi-detached and not overlooked. Read more ...
GROUND FLOOR
Lounge/Kitchen/Dining with tiled floor, beams, double glazed window and door, log burner, electric heating, fitted kitchen with washing machine, fridge, cooker and fitted cupboards (7.00m x 4.80m)
Stairs to FIRST FLOOR
Small landing area with window and electric heater
Bedroom 1 with laminate flooring, beams and 2 x Velux windows (4.76m x 3.30m)
Bedroom 2 with laminate flooring, beams and Velux window (3.42m x 1.71m)
Bathroom with tiled floor, washbasin and vanity unit, WC and corner shower with power jets (4.23m x 1.70m)
------
Information about risks to which this property is exposed is available on the Géorisques website : https://www.georisques.gouv.fr
*These data are for information only and have no contractual value. Leggett Immobilier cannot be held responsible for any inaccuracies that may occur.*
**The currency conversion is for convenience of reference only.
DPE not required