Register to attend or catch up on our 'Buying in France' webinars -
REGISTER
Register to attend or catch up on our
'Buying in France' webinars
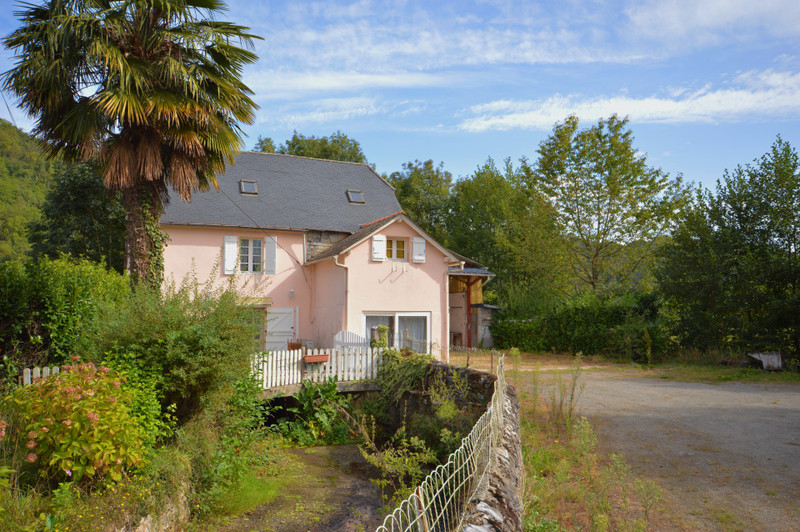

Search for similar properties ?

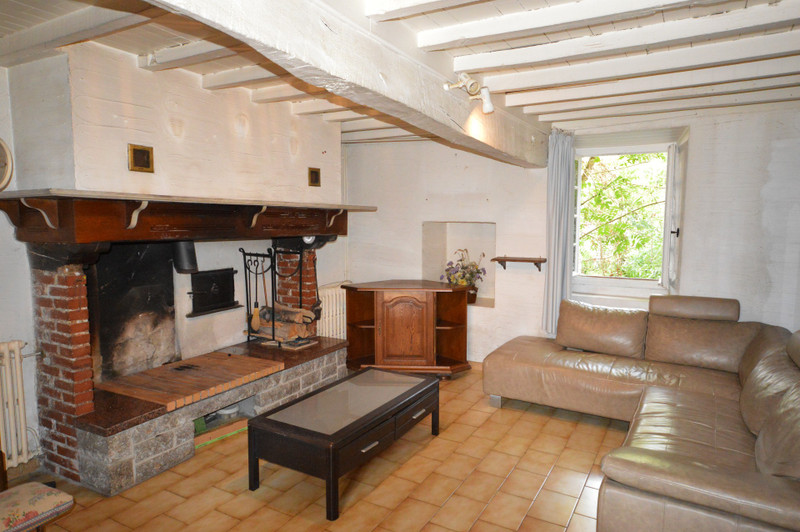
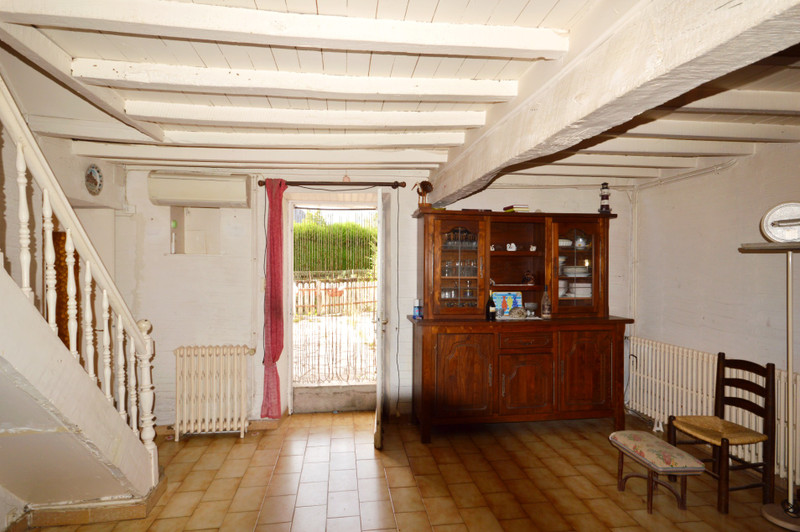
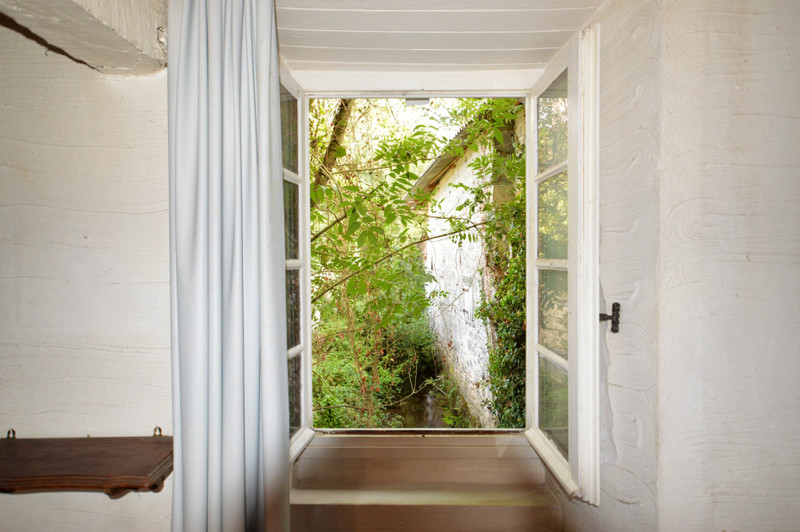
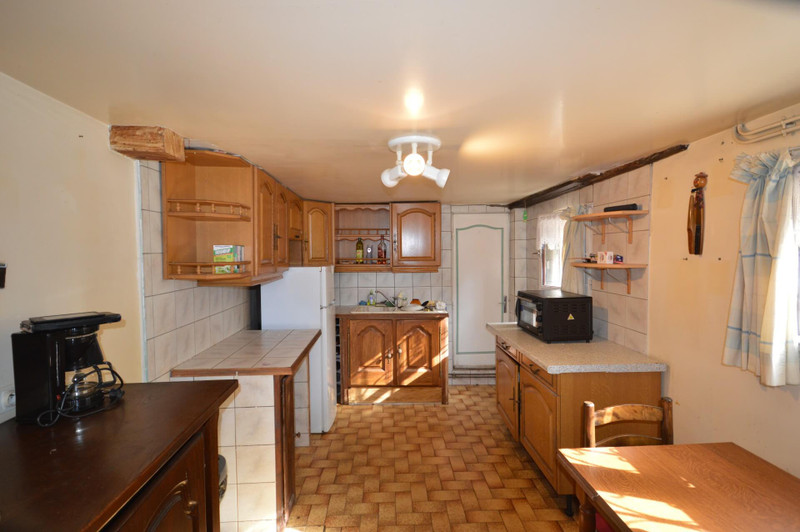
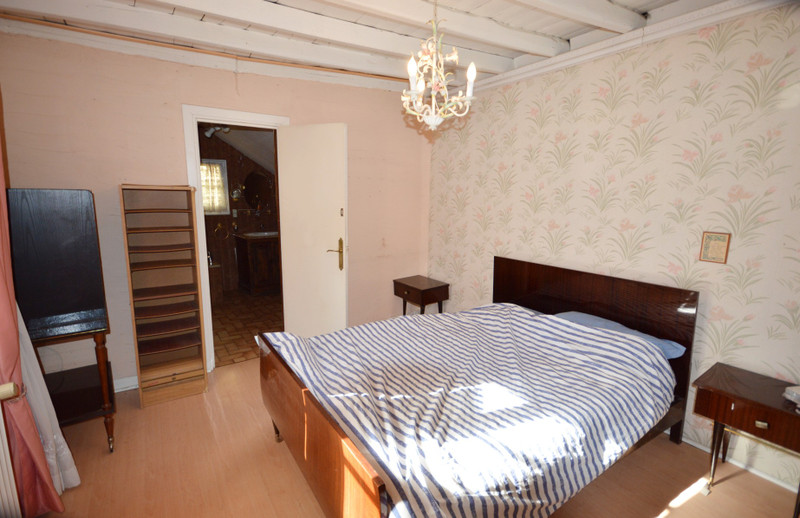
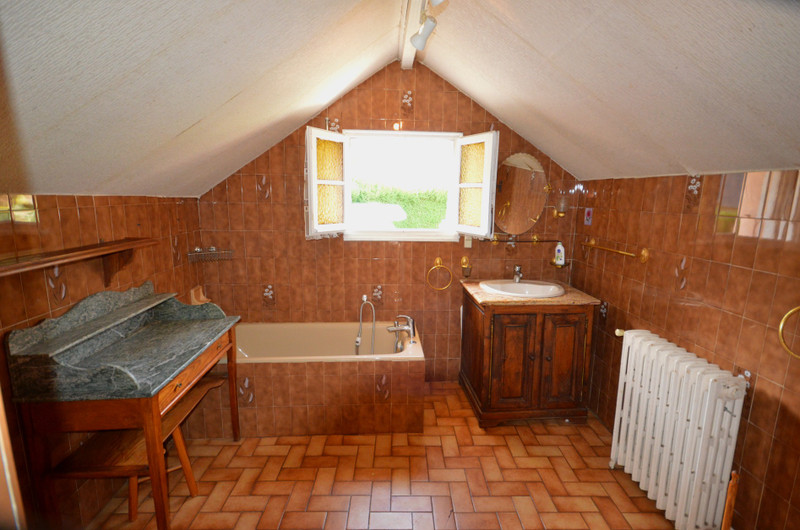
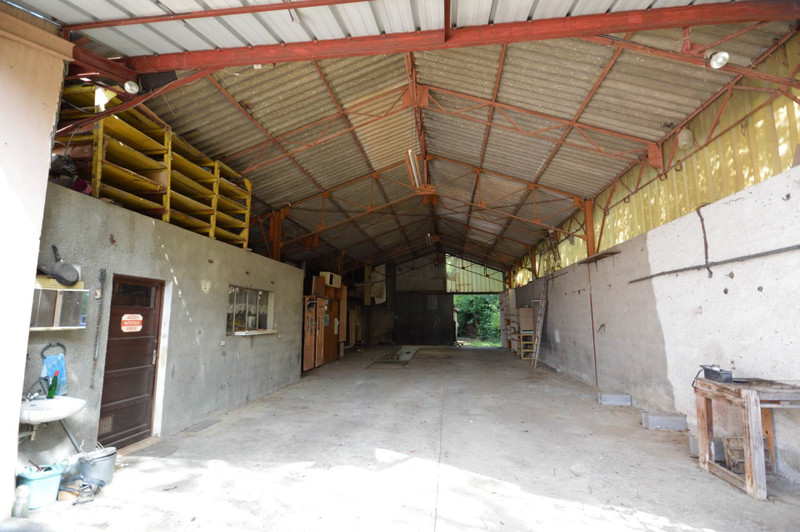
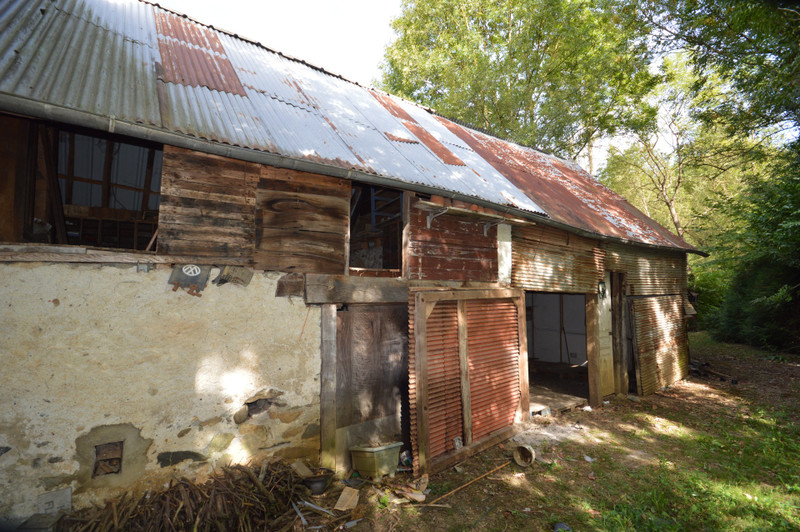
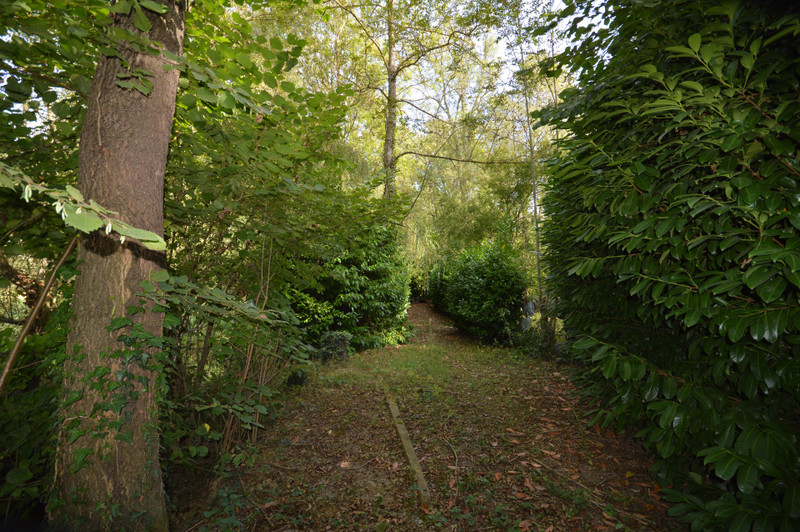
| Ref | A15804 | ||
|---|---|---|---|
| Town |
LOURDES |
Dept | Hautes-Pyrénées |
| Surface | 92 M2* | Plot Size | 2331 M2 |
| Bathroom | 1 | Bedrooms | 3 |
| Location |
|
Type |
|
| Features |
|
Condition |
|
| Share this property | Print description | ||
 Voir l'annonce en français
Voir l'annonce en français
|
|||
SOLD - Located in a charming village close to Lourdes, this old mill has been turned into a family house of 92m2. Surrounded by two streams of rivers with lovely mountain views and plenty of greenery in the quiet garden. It will make it a perfect home for its new owners.
The main door leads into the small reception room, from which you can then enter the living room and a separate kitchen, with a storage space behind. Upstairs you will find three bedroom: one of them with the staircase to the attic, the other one with the spacious bathroom, and the last one with a shower.
Outside there is a nice terrace with a small garden area overlooking the river stream. On the right side of the house, a very spacious hangar leads to additional caves that after some renovations could work perfectly as a garage or as a work area. Walking through, you will enter into a long outdoor space located in between two river streams. Calm and nature make it a great place to relax. Read more ...
Ground floor:
- Reception room
- Living room with a fireplace
- Kitchen
- Pantry room/ Atelier
First floor:
- Master bedroom with a walk-in closet and a bathroom
- Bedroom with a shower
- Bedroom with access to the attic
Exterior:
- Hangar of 190 m2
- Two caves
- Terrace of 32 m2
------
Information about risks to which this property is exposed is available on the Géorisques website : https://www.georisques.gouv.fr
*These data are for information only and have no contractual value. Leggett Immobilier cannot be held responsible for any inaccuracies that may occur.*
**The currency conversion is for convenience of reference only.